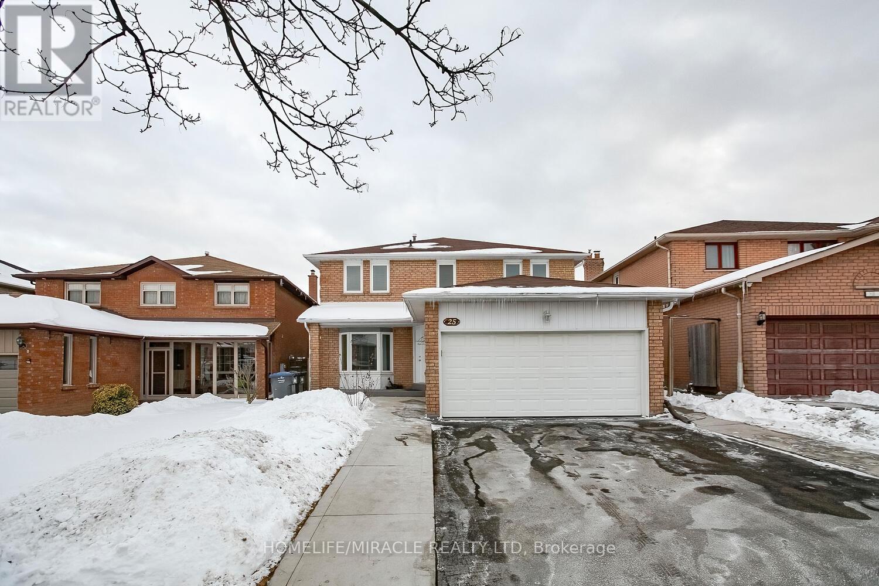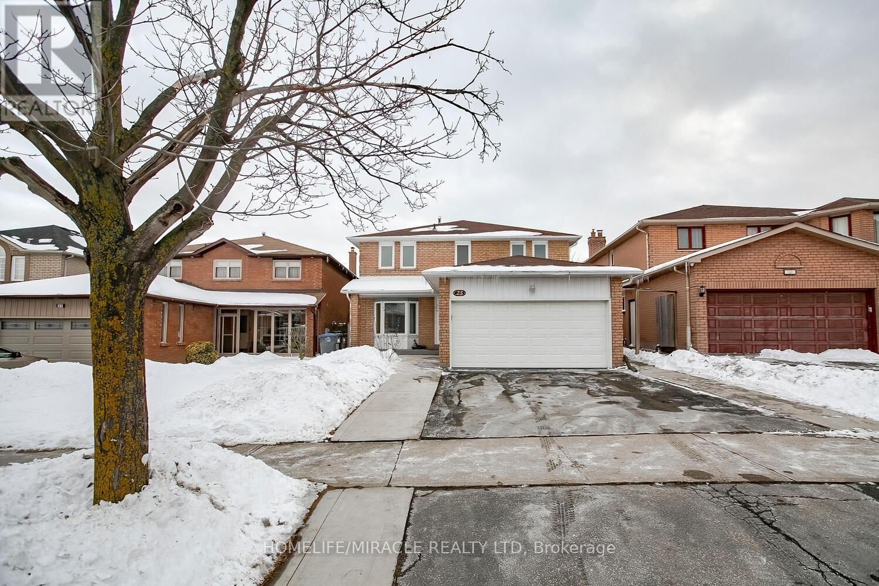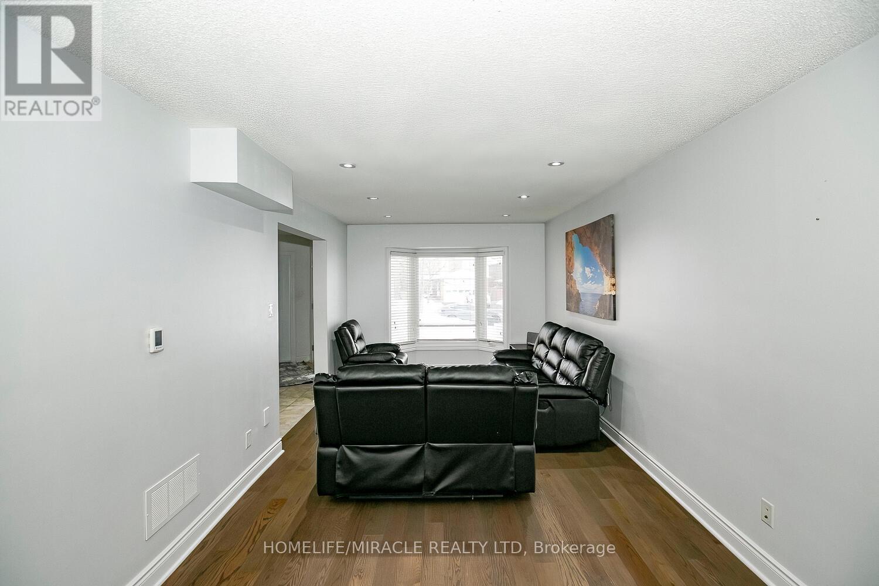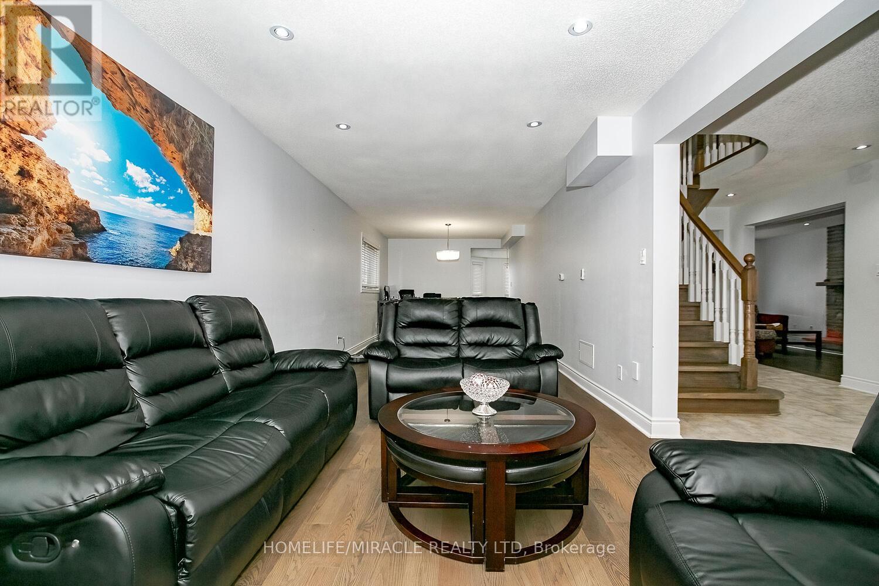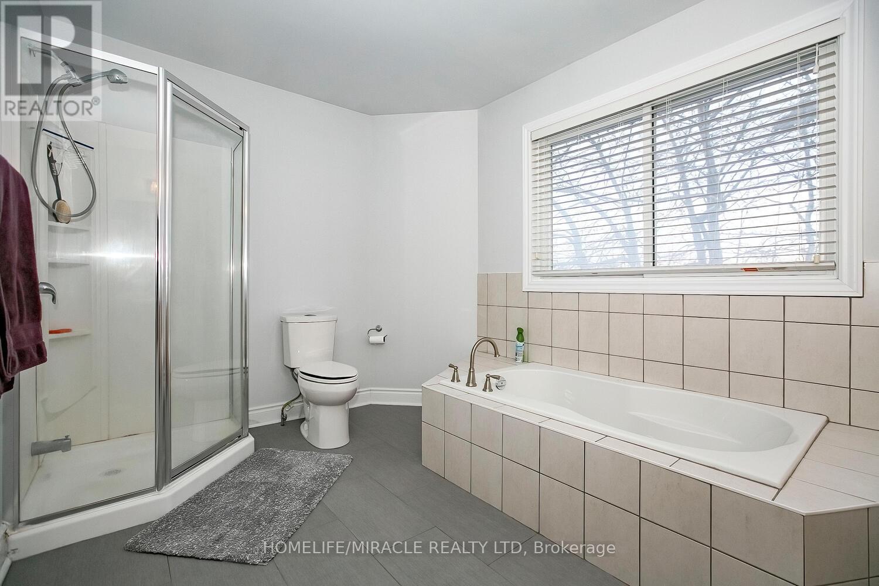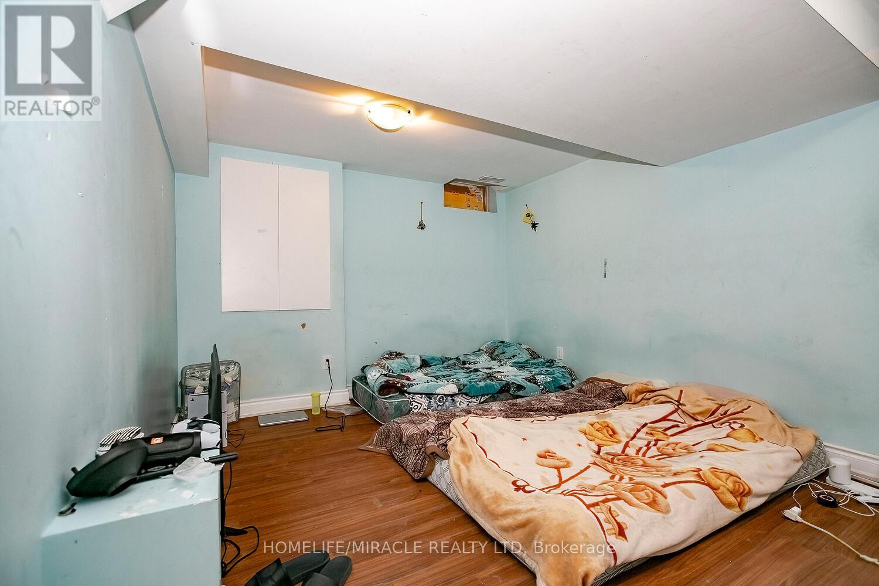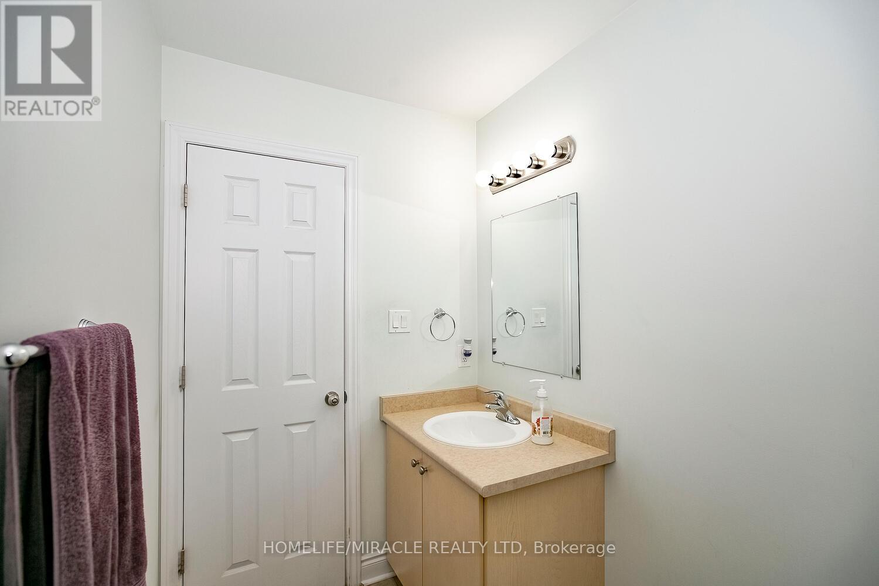25 Oaklea Boulevard Brampton, Ontario L6Y 4H7
$1,199,000
Location, Location, Location. On the border of Brampton and Mississauga. This home offers an abundance of space and natural light throughout. Beautiful, All Brick, Detached , 4 bedrooms + 3 Bedrooms finished Basement with Separate entrance. Total 6 washrooms in the house. Separate living/dinning/family , hardwood floors on main floor .The family room with a fireplace. Stainless Steel appliances. Master bedroom with 5-piece ensuite. Three bedrooms finished basement has 2 full washrooms, kitchen and Separate entrance. Close to all amenities you name schools, Transit, Highways, parks, Sheridan College, and Grocery Stores, Library. Two Laundries. (id:61852)
Property Details
| MLS® Number | W12006340 |
| Property Type | Single Family |
| Community Name | Fletcher's Creek South |
| AmenitiesNearBy | Park, Place Of Worship, Public Transit, Schools |
| CommunityFeatures | Community Centre |
| ParkingSpaceTotal | 6 |
Building
| BathroomTotal | 6 |
| BedroomsAboveGround | 4 |
| BedroomsBelowGround | 3 |
| BedroomsTotal | 7 |
| Appliances | Dishwasher, Dryer, Two Stoves, Washer, Two Refrigerators |
| BasementFeatures | Apartment In Basement, Separate Entrance |
| BasementType | N/a |
| ConstructionStyleAttachment | Detached |
| CoolingType | Central Air Conditioning |
| ExteriorFinish | Brick |
| FireplacePresent | Yes |
| FlooringType | Hardwood, Ceramic, Carpeted |
| FoundationType | Brick |
| HalfBathTotal | 1 |
| HeatingFuel | Natural Gas |
| HeatingType | Forced Air |
| StoriesTotal | 2 |
| SizeInterior | 2499.9795 - 2999.975 Sqft |
| Type | House |
| UtilityWater | Municipal Water |
Parking
| Attached Garage |
Land
| Acreage | No |
| LandAmenities | Park, Place Of Worship, Public Transit, Schools |
| Sewer | Sanitary Sewer |
| SizeDepth | 109 Ft ,10 In |
| SizeFrontage | 38 Ft ,10 In |
| SizeIrregular | 38.9 X 109.9 Ft |
| SizeTotalText | 38.9 X 109.9 Ft |
| ZoningDescription | Residential |
Rooms
| Level | Type | Length | Width | Dimensions |
|---|---|---|---|---|
| Second Level | Primary Bedroom | 7.1 m | 4.3 m | 7.1 m x 4.3 m |
| Second Level | Bedroom 2 | 4 m | 3.7 m | 4 m x 3.7 m |
| Second Level | Bedroom 3 | 5.5 m | 3.7 m | 5.5 m x 3.7 m |
| Second Level | Bedroom 4 | 5.2 m | 3.7 m | 5.2 m x 3.7 m |
| Basement | Bedroom 2 | Measurements not available | ||
| Basement | Bedroom 3 | Measurements not available | ||
| Basement | Bedroom | Measurements not available | ||
| Main Level | Living Room | 7.7 m | 3.6 m | 7.7 m x 3.6 m |
| Main Level | Dining Room | 4.3 m | 3.6 m | 4.3 m x 3.6 m |
| Main Level | Family Room | 7.53 m | 3.6 m | 7.53 m x 3.6 m |
| Main Level | Eating Area | 4.7 m | 2.9 m | 4.7 m x 2.9 m |
| Main Level | Kitchen | 4.6 m | 3.4 m | 4.6 m x 3.4 m |
Interested?
Contact us for more information
J.p. Randhawa
Salesperson
20-470 Chrysler Drive
Brampton, Ontario L6S 0C1
