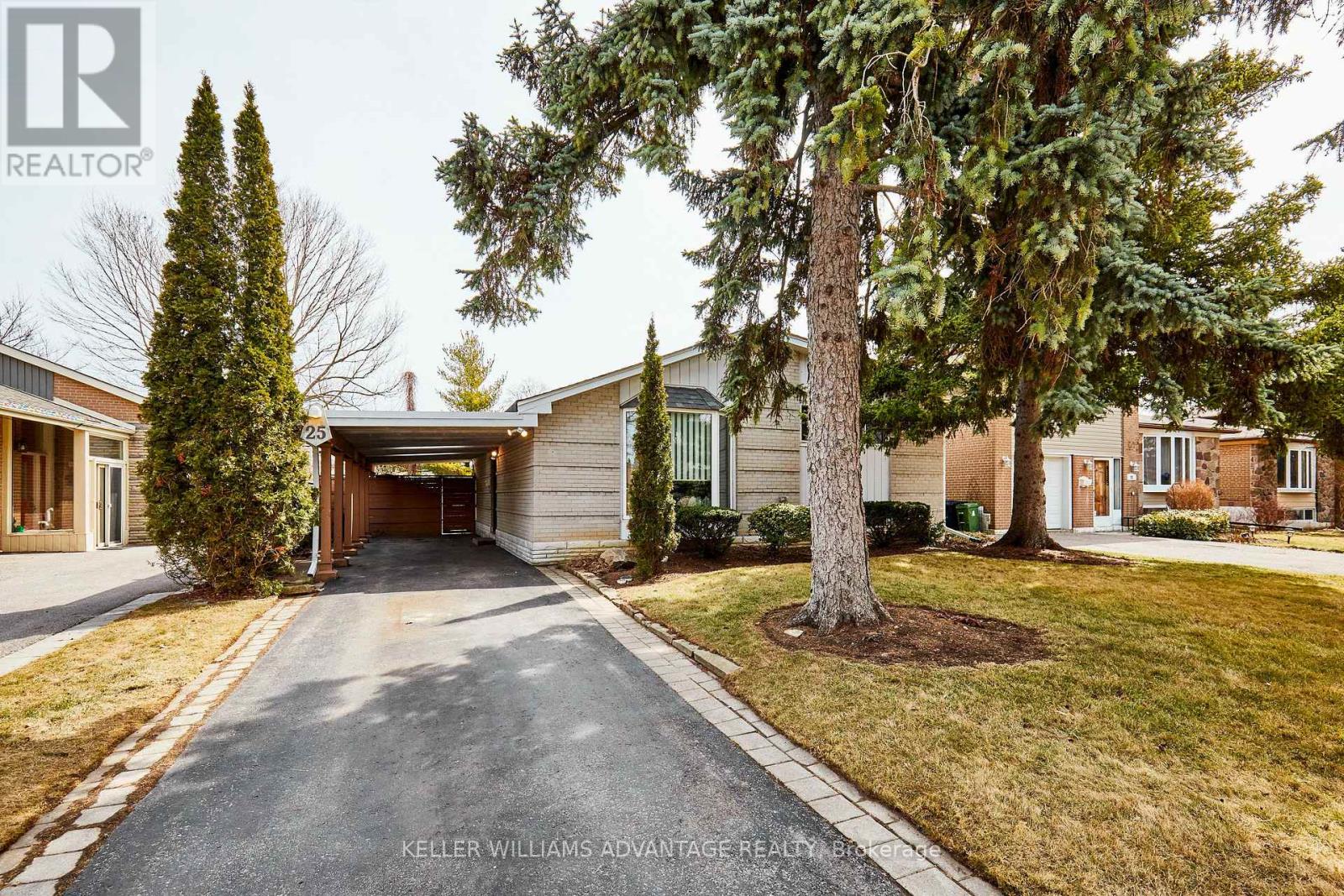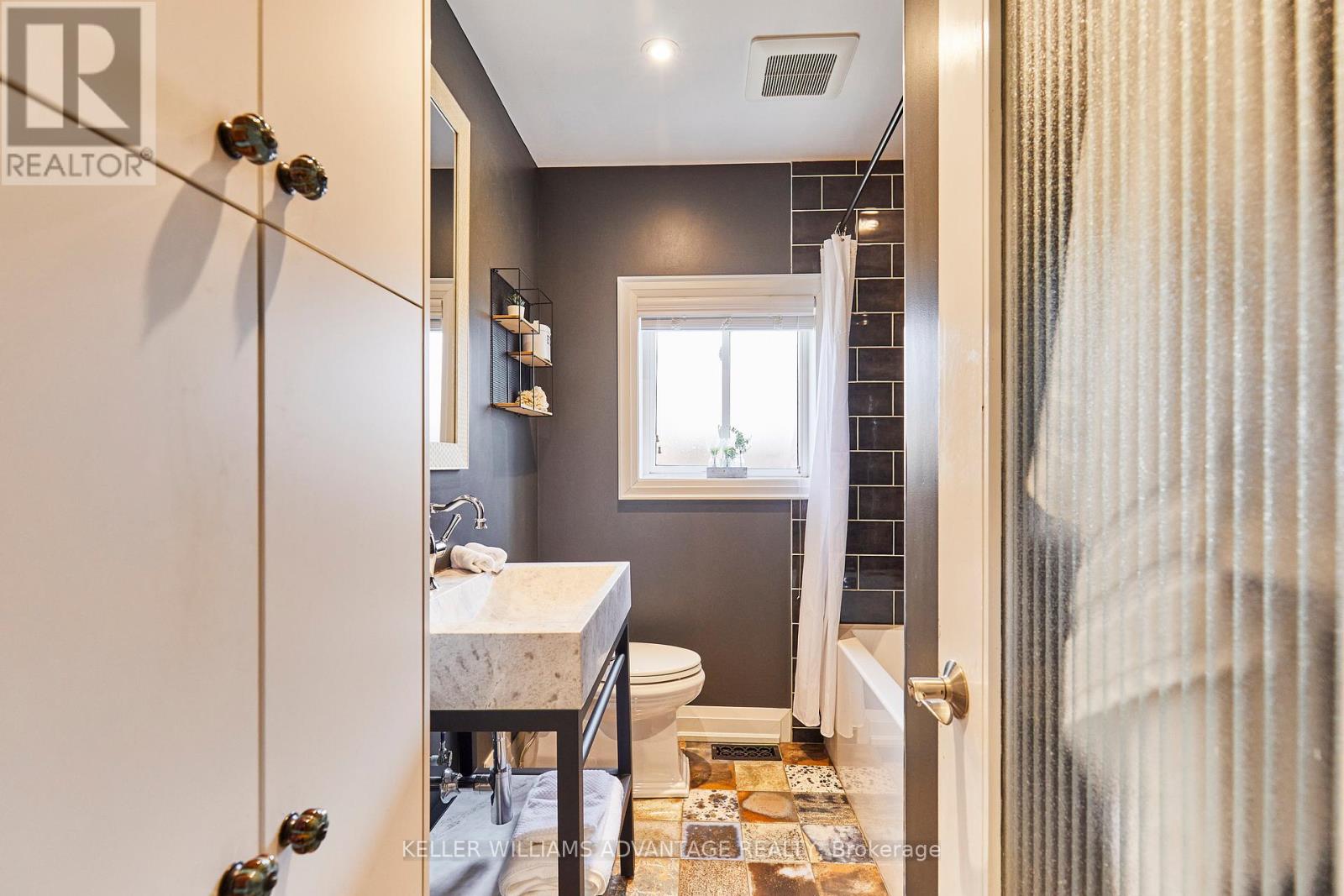25 Nuffield Drive Toronto, Ontario M1E 1H3
$1,049,000
Experience elevated living in this renovated tri-level side-split, perfectly situated on a quiet, tree-lined street in the prestigious Guildwood community. Renovated from top to bottom in 2020, including a new roof, this carpet-free home blends modern elegance with timeless charm. Boasting 3 bedrooms, 2 designer bathrooms, and parking for 3, this home impresses with soaring cathedral ceilings on the main floor, hardwood floors, and sun-filled living spaces. The chic, farmhouse-inspired kitchen features stainless steel appliances, ample prep space, and a walkout to a private backyard oasis backing onto tranquil green space and walking trails. The expansive lower level offers heated floors, a cozy gas fireplace, a 3-piece bath, and a laundry room ideal for entertaining or relaxing. Outside, enjoy a fenced yard with a pergola-covered patio, perfect for hosting under the stars. Steps to Guildwood GO, top-rated schools, Guild Park & Gardens, the Bluffs, and the waterfront. Quick access to Hwy 401 makes this an unbeatable location for discerning commuters. A rare offering in one of Scarborough's finest neighborhoods your forever home awaits. (id:61852)
Open House
This property has open houses!
2:00 pm
Ends at:4:00 pm
Property Details
| MLS® Number | E12056818 |
| Property Type | Single Family |
| Neigbourhood | Scarborough |
| Community Name | Guildwood |
| AmenitiesNearBy | Park, Public Transit, Place Of Worship, Schools |
| Features | Carpet Free |
| ParkingSpaceTotal | 3 |
| Structure | Shed |
Building
| BathroomTotal | 2 |
| BedroomsAboveGround | 3 |
| BedroomsTotal | 3 |
| Amenities | Fireplace(s) |
| Appliances | All, Dishwasher, Dryer, Hood Fan, Stove, Washer, Refrigerator |
| BasementType | Crawl Space |
| ConstructionStyleAttachment | Detached |
| ConstructionStyleSplitLevel | Sidesplit |
| CoolingType | Central Air Conditioning |
| ExteriorFinish | Brick |
| FireplacePresent | Yes |
| FlooringType | Hardwood, Tile |
| FoundationType | Poured Concrete |
| HeatingFuel | Natural Gas |
| HeatingType | Forced Air |
| SizeInterior | 1100 - 1500 Sqft |
| Type | House |
| UtilityWater | Municipal Water |
Parking
| Carport | |
| No Garage |
Land
| Acreage | No |
| LandAmenities | Park, Public Transit, Place Of Worship, Schools |
| Sewer | Sanitary Sewer |
| SizeDepth | 105 Ft |
| SizeFrontage | 50 Ft |
| SizeIrregular | 50 X 105 Ft |
| SizeTotalText | 50 X 105 Ft |
Rooms
| Level | Type | Length | Width | Dimensions |
|---|---|---|---|---|
| Lower Level | Family Room | 4.88 m | 6.46 m | 4.88 m x 6.46 m |
| Lower Level | Laundry Room | 4.8 m | 2.13 m | 4.8 m x 2.13 m |
| Main Level | Living Room | 3.93 m | 4.47 m | 3.93 m x 4.47 m |
| Main Level | Dining Room | 3.93 m | 4.47 m | 3.93 m x 4.47 m |
| Main Level | Kitchen | 3.93 m | 3.61 m | 3.93 m x 3.61 m |
| Upper Level | Primary Bedroom | 4.2 m | 2.99 m | 4.2 m x 2.99 m |
| Upper Level | Bedroom 2 | 3.53 m | 3.33 m | 3.53 m x 3.33 m |
| Upper Level | Bedroom 3 | 3.52 m | 3.65 m | 3.52 m x 3.65 m |
https://www.realtor.ca/real-estate/28108476/25-nuffield-drive-toronto-guildwood-guildwood
Interested?
Contact us for more information
Carol Elizabeth Foderick
Broker
1238 Queen St East Unit B
Toronto, Ontario M4L 1C3
Emily Salter
Salesperson
1238 Queen St East Unit B
Toronto, Ontario M4L 1C3



















































