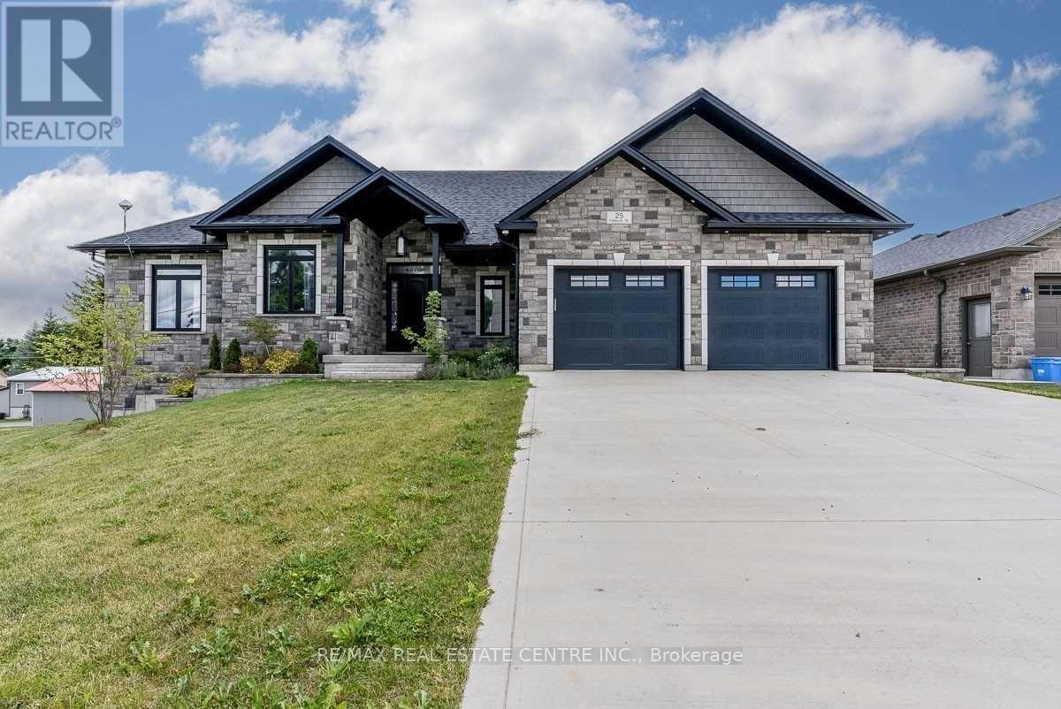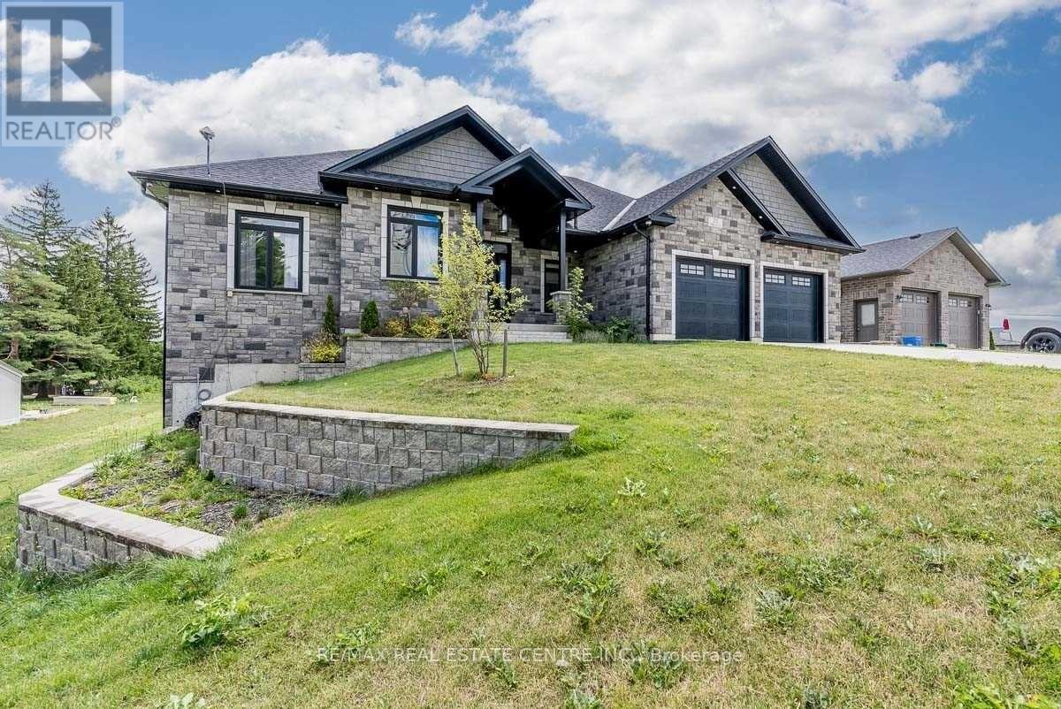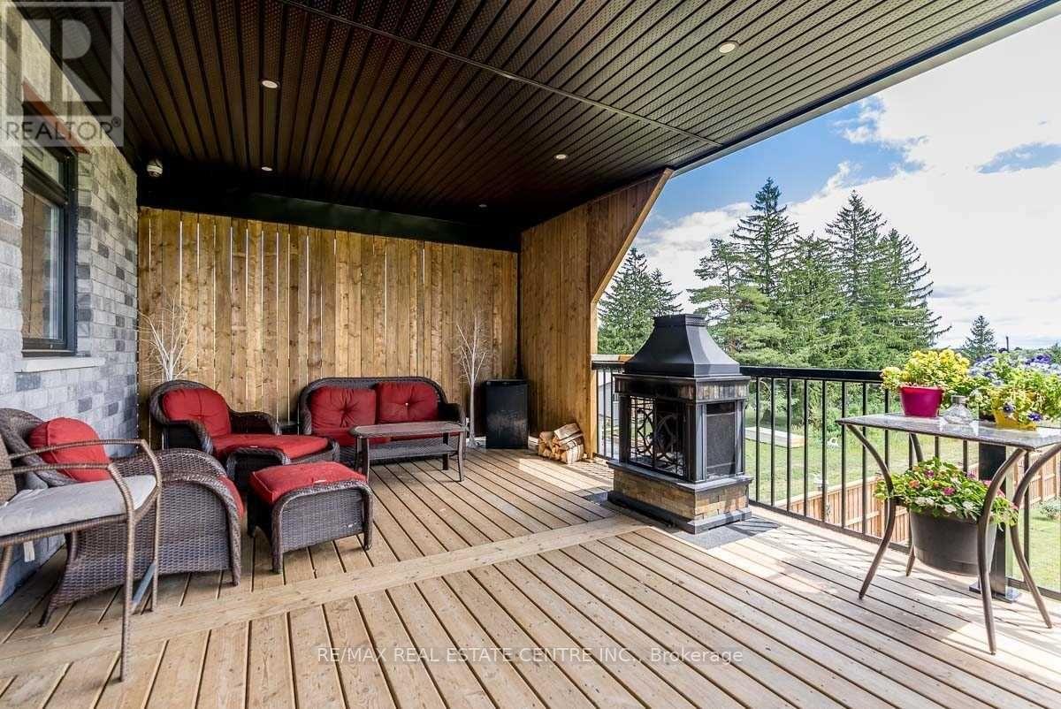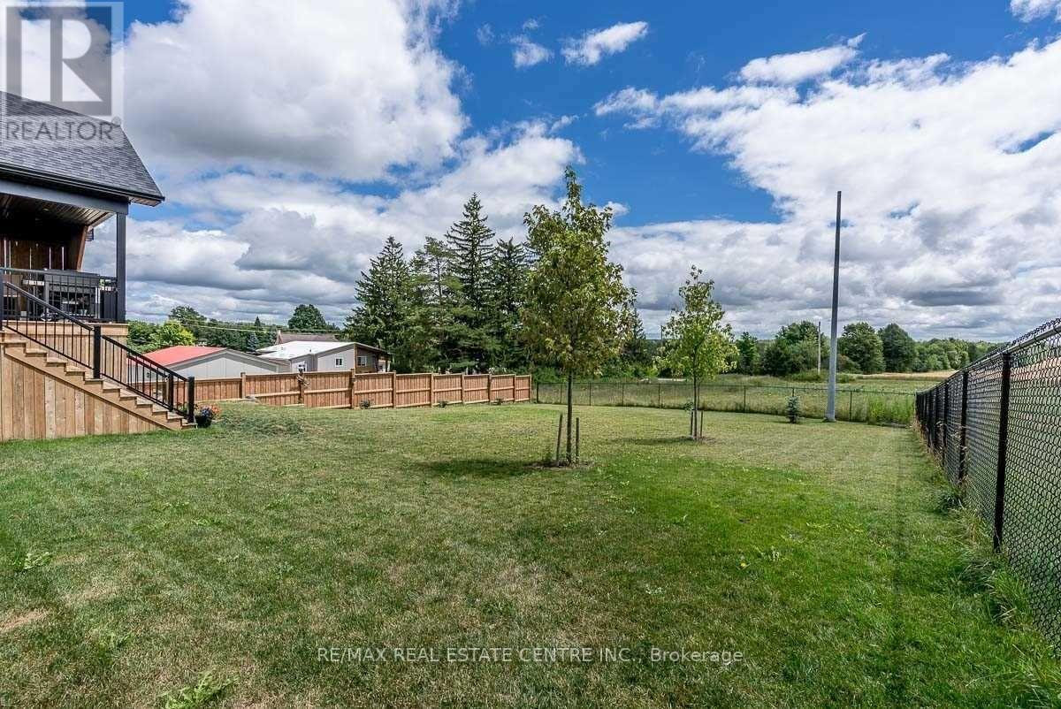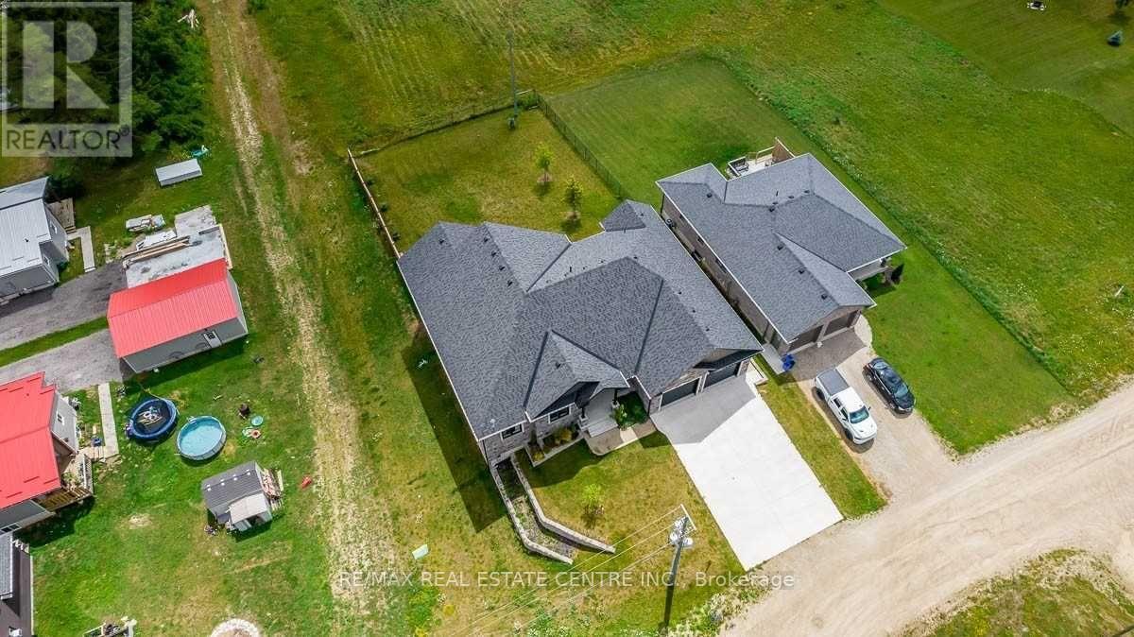25 Nelson Street Minto, Ontario N0G 1M0
$999,000
This stunning custom built Detached 6-bedroom, 5-bath home in the charming town of Clifford has everything youre looking forand more! The modern kitchen flows into a cozy sunken living room with a gas fireplace, perfect for relaxing nights in. The spacious primary suite features a large walk-in closet and a spa-like ensuite with a freestanding tub and separate shower. Walk out from the dining room to a covered deckgreat for entertaining or just enjoying your morning coffee.Downstairs, youll find a bright, open rec room with a handy kitchenette (mini bar fridge & sink), a large media room, and a generous office with its own walk-in closet. The double garage offers direct access to the house through the laundry room, plus a separate entrance to the basement.Bonus features include in-floor heating in the basement, garage, and ensuite, a hot water circulation loop, video doorbell with passcode, 8 security cameras with hard drive, a fully fenced yard, and extra covered storage under the deck. This home truly has it all! (id:61852)
Property Details
| MLS® Number | X12167322 |
| Property Type | Single Family |
| Community Name | Minto |
| ParkingSpaceTotal | 6 |
Building
| BathroomTotal | 5 |
| BedroomsAboveGround | 3 |
| BedroomsBelowGround | 3 |
| BedroomsTotal | 6 |
| Age | 6 To 15 Years |
| Appliances | Garage Door Opener Remote(s), Dishwasher, Dryer, Freezer, Microwave, Oven, Stove, Washer, Water Softener, Refrigerator |
| ArchitecturalStyle | Bungalow |
| BasementDevelopment | Finished |
| BasementType | N/a (finished) |
| ConstructionStatus | Insulation Upgraded |
| ConstructionStyleAttachment | Detached |
| CoolingType | Central Air Conditioning |
| ExteriorFinish | Stone |
| FireplacePresent | Yes |
| FoundationType | Poured Concrete |
| HalfBathTotal | 2 |
| HeatingFuel | Natural Gas |
| HeatingType | Forced Air |
| StoriesTotal | 1 |
| SizeInterior | 2000 - 2500 Sqft |
| Type | House |
| UtilityWater | Municipal Water |
Parking
| Attached Garage | |
| Garage |
Land
| Acreage | No |
| Sewer | Sanitary Sewer |
| SizeDepth | 165 Ft ,10 In |
| SizeFrontage | 62 Ft ,1 In |
| SizeIrregular | 62.1 X 165.9 Ft |
| SizeTotalText | 62.1 X 165.9 Ft |
Rooms
| Level | Type | Length | Width | Dimensions |
|---|---|---|---|---|
| Basement | Bedroom 5 | 3.35 m | 4.05 m | 3.35 m x 4.05 m |
| Basement | Bedroom | 3.96 m | 3.02 m | 3.96 m x 3.02 m |
| Basement | Recreational, Games Room | 5.27 m | 6.43 m | 5.27 m x 6.43 m |
| Basement | Media | 4.51 m | 4.99 m | 4.51 m x 4.99 m |
| Basement | Bedroom 4 | 3.38 m | 4.02 m | 3.38 m x 4.02 m |
| Main Level | Living Room | 4.84 m | 5.27 m | 4.84 m x 5.27 m |
| Main Level | Dining Room | 5.49 m | 2.77 m | 5.49 m x 2.77 m |
| Main Level | Kitchen | 5.42 m | 3.72 m | 5.42 m x 3.72 m |
| Main Level | Primary Bedroom | 4.7 m | 4.3 m | 4.7 m x 4.3 m |
| Main Level | Bedroom 2 | 3.11 m | 3.6 m | 3.11 m x 3.6 m |
| Main Level | Bedroom 3 | 3.69 m | 3.11 m | 3.69 m x 3.11 m |
| Main Level | Office | 3.08 m | 2.92 m | 3.08 m x 2.92 m |
https://www.realtor.ca/real-estate/28353895/25-nelson-street-minto-minto
Interested?
Contact us for more information
Hardip Ghag
Broker
7070 St. Barbara Blvd #36
Mississauga, Ontario L5W 0E6
