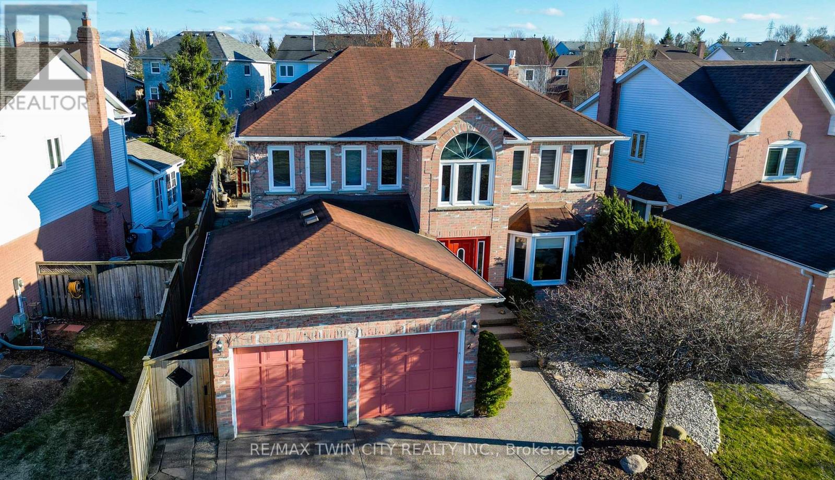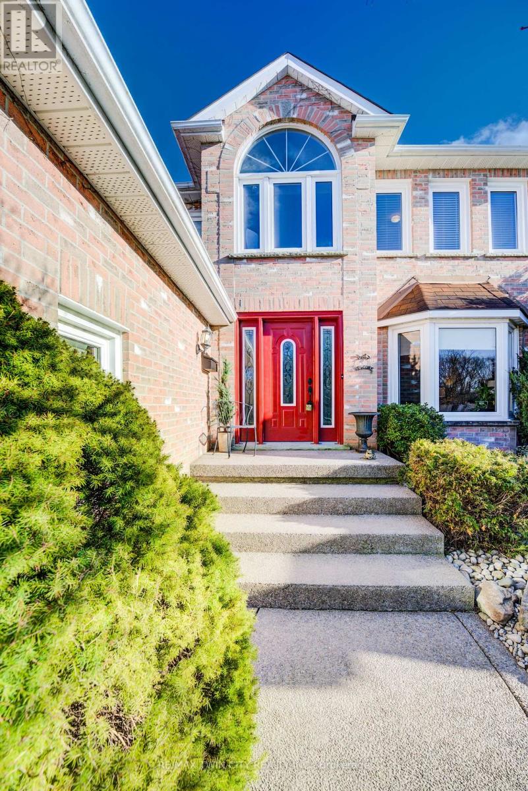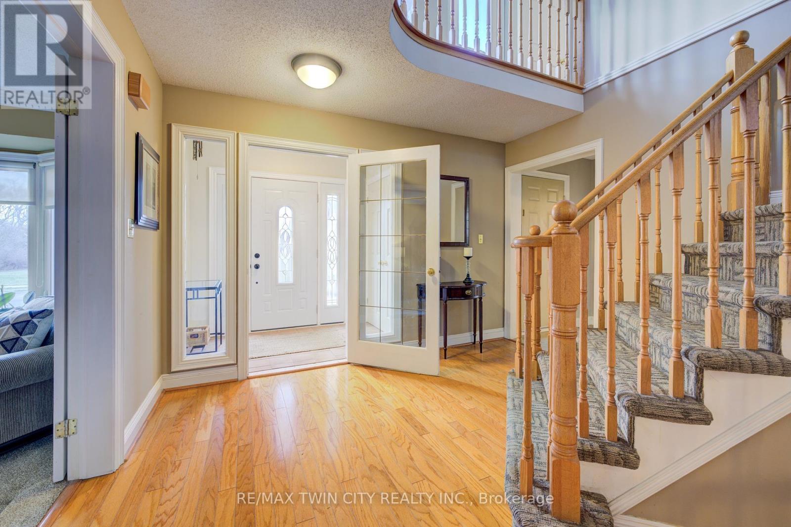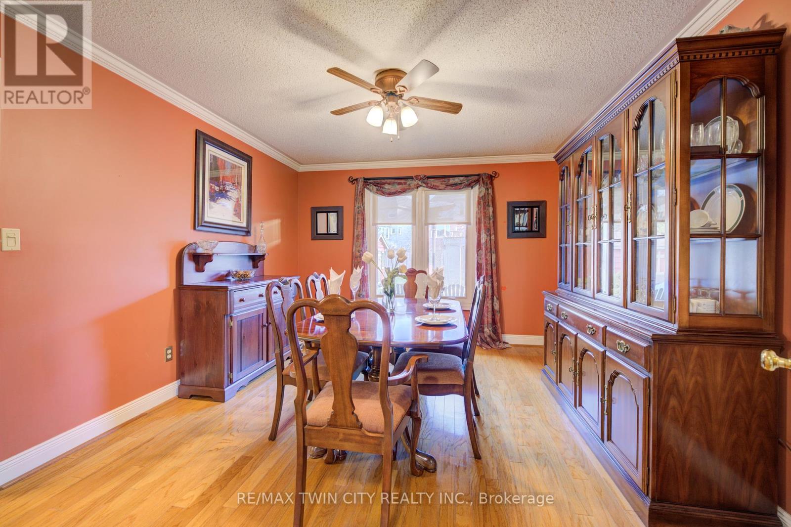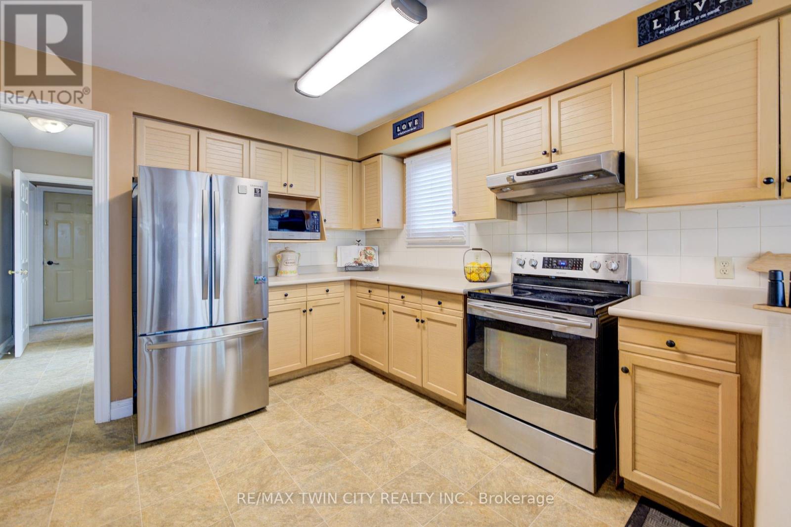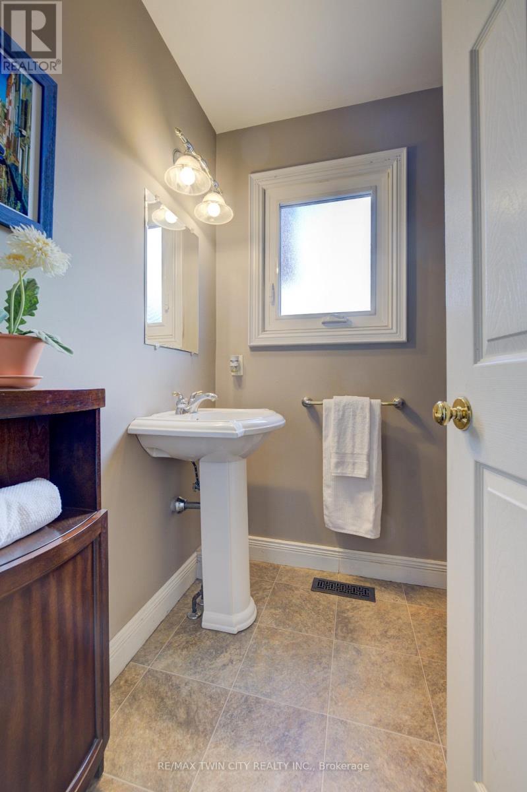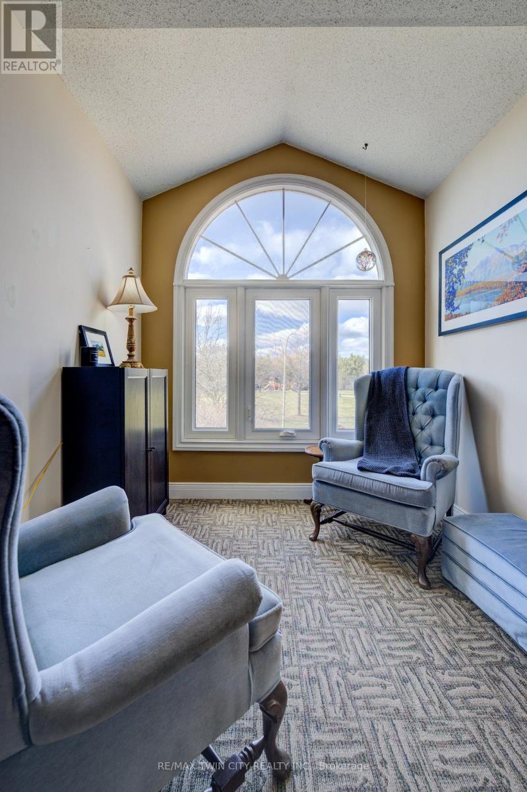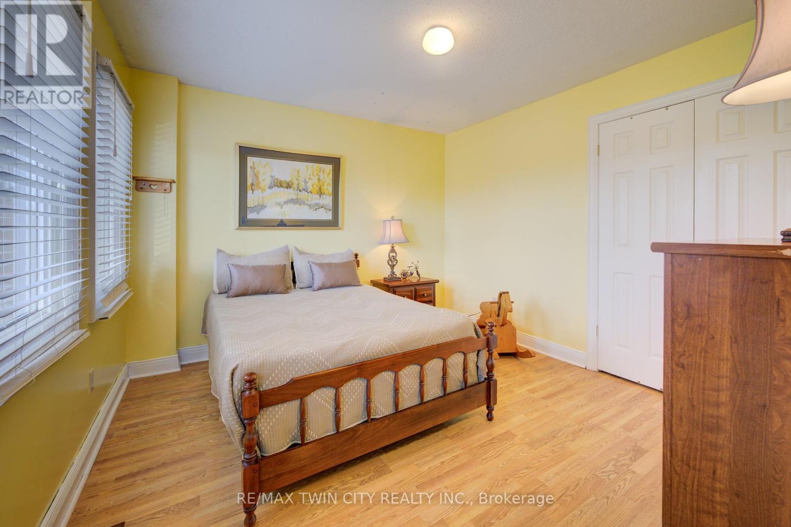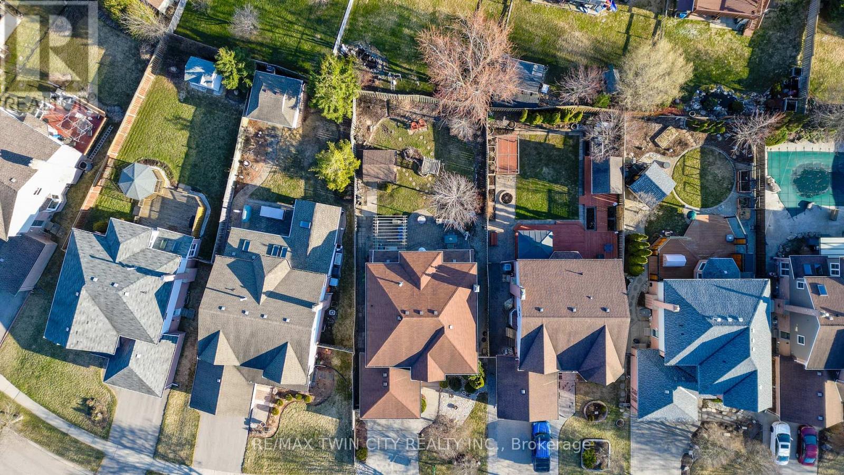25 Lynnvalley Crescent Kitchener, Ontario N2N 3A8
$1,249,900
Beautifully maintained 4-bedroom, 4-bath home nestled in sought-after Monarch Woods. The moment you step inside, you'll appreciate the spacious, functional layout & pride of ownership that shines throughout. The main floor offers well-appointed formal living & dining rooms while the inviting family room features a brand-new gas fireplace installed in October 2024. The kitchen is bright & practical with easy access to the backyard for seamless indoor-outdoor living. Downstairs the professionally finished basement provides additional living space to meet your family's growing needs. It includes a 5th bedroom, full 3-pce bathroom, den, large recreation room - perfect for hosting guests, setting up a home office, or simply spreading out and enjoying the extra space. Upstairs, you'll find 4 generously sized bedrooms, including a massive primary suite spanning the entire width of the back of the home. This private retreat has ample room for a reading or sitting area. A walk-in closet separates the sleeping space from the 5-pce ensuite, creating a peaceful & functional layout. Enjoy views of Lynnvalley Park from the quiet sitting area. Recent upgrades add to the homes comfort & value, including new furnace & air conditioning system (2023), updated windows and a newer roof completed (2018). These features ensure year-round efficiency and peace of mind for years to come. Step outside to discover a beautifully landscaped, south-facing backyard. The fully fenced yard and extended patio create the perfect retreat. The exposed aggregate driveway & wide front steps enhance the curb appeal & offer parking for 2 vehicles in addition to the double-car garage. Across the street, you'll find Lynnvalley Park, with additional nearby green spaces all offering beautiful walking trails & opportunities for outdoor activity. Families will love the walking distance to Sandhills Public School & St. Dominic Savio Catholic Elementary School. (id:61852)
Property Details
| MLS® Number | X12072830 |
| Property Type | Single Family |
| Neigbourhood | Highland West |
| EquipmentType | Water Heater |
| ParkingSpaceTotal | 4 |
| RentalEquipmentType | Water Heater |
Building
| BathroomTotal | 4 |
| BedroomsAboveGround | 5 |
| BedroomsTotal | 5 |
| Age | 31 To 50 Years |
| Appliances | Water Softener, Dishwasher, Dryer, Garage Door Opener, Hood Fan, Alarm System, Stove, Washer, Window Coverings, Refrigerator |
| BasementType | Full |
| ConstructionStyleAttachment | Detached |
| CoolingType | Central Air Conditioning |
| ExteriorFinish | Aluminum Siding, Brick |
| FireplacePresent | Yes |
| FireplaceTotal | 1 |
| FoundationType | Poured Concrete |
| HalfBathTotal | 1 |
| HeatingFuel | Natural Gas |
| HeatingType | Forced Air |
| StoriesTotal | 2 |
| SizeInterior | 2500 - 3000 Sqft |
| Type | House |
| UtilityWater | Municipal Water |
Parking
| Attached Garage | |
| Garage |
Land
| Acreage | No |
| Sewer | Sanitary Sewer |
| SizeDepth | 146 Ft |
| SizeFrontage | 50 Ft |
| SizeIrregular | 50 X 146 Ft |
| SizeTotalText | 50 X 146 Ft |
| ZoningDescription | R2a |
Rooms
| Level | Type | Length | Width | Dimensions |
|---|---|---|---|---|
| Second Level | Bedroom | 3.54 m | 3.3 m | 3.54 m x 3.3 m |
| Second Level | Primary Bedroom | 7.36 m | 5.14 m | 7.36 m x 5.14 m |
| Second Level | Bathroom | 3.54 m | 3.96 m | 3.54 m x 3.96 m |
| Second Level | Bathroom | 3.54 m | 2.42 m | 3.54 m x 2.42 m |
| Second Level | Bedroom | 3.56 m | 3.06 m | 3.56 m x 3.06 m |
| Second Level | Bedroom | 3.57 m | 3.04 m | 3.57 m x 3.04 m |
| Basement | Bathroom | 3.27 m | 2.1 m | 3.27 m x 2.1 m |
| Basement | Bedroom | 3.27 m | 4.19 m | 3.27 m x 4.19 m |
| Basement | Other | 3.76 m | 5.32 m | 3.76 m x 5.32 m |
| Basement | Office | 3.21 m | 6.52 m | 3.21 m x 6.52 m |
| Basement | Recreational, Games Room | 7.08 m | 5.32 m | 7.08 m x 5.32 m |
| Basement | Utility Room | 3.47 m | 4.43 m | 3.47 m x 4.43 m |
| Main Level | Bathroom | 1.68 m | 1.96 m | 1.68 m x 1.96 m |
| Main Level | Eating Area | 3.38 m | 2.63 m | 3.38 m x 2.63 m |
| Main Level | Dining Room | 3.55 m | 4.05 m | 3.55 m x 4.05 m |
| Main Level | Family Room | 3.41 m | 6.67 m | 3.41 m x 6.67 m |
| Main Level | Kitchen | 3.39 m | 4 m | 3.39 m x 4 m |
| Main Level | Laundry Room | 3.4 m | 2.93 m | 3.4 m x 2.93 m |
| Main Level | Living Room | 3.4 m | 5.79 m | 3.4 m x 5.79 m |
https://www.realtor.ca/real-estate/28145118/25-lynnvalley-crescent-kitchener
Interested?
Contact us for more information
Geraldine Mahood
Broker
901 Victoria Street N Unit B
Kitchener, Ontario N2B 3C3

