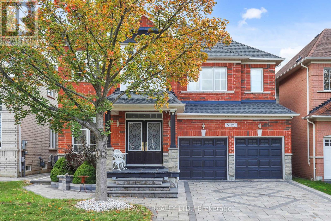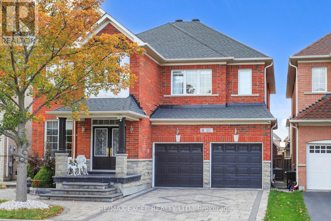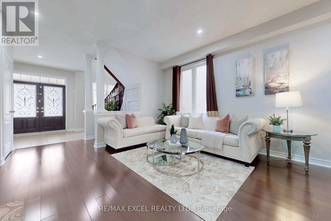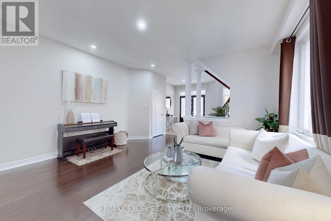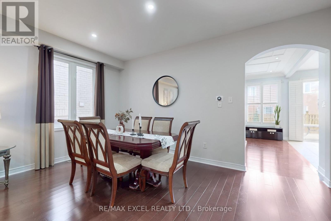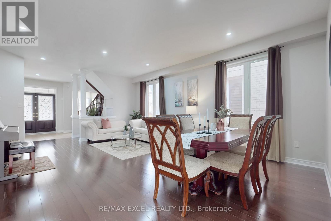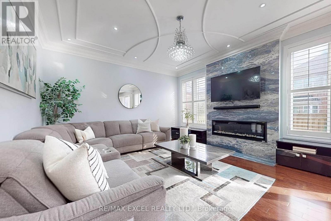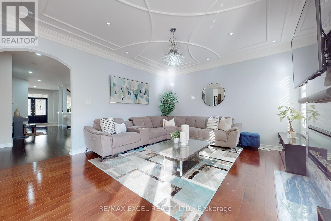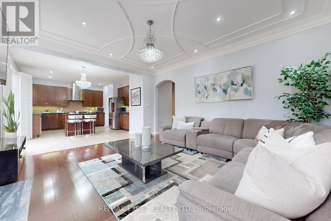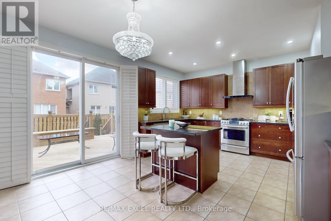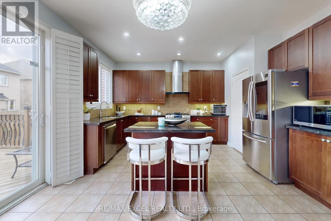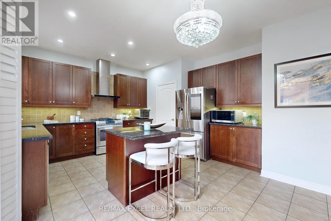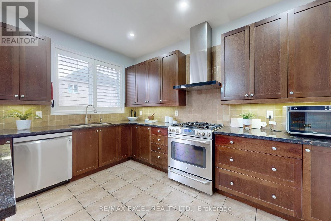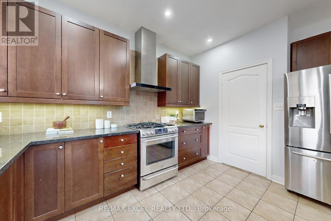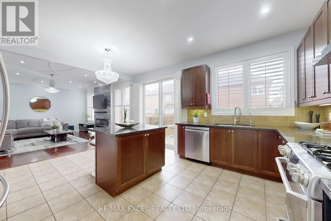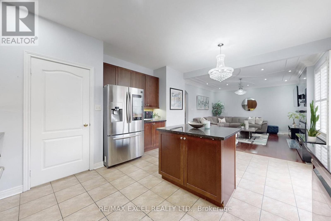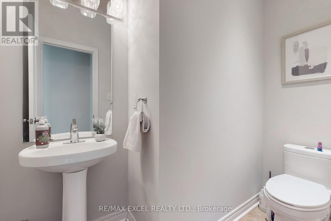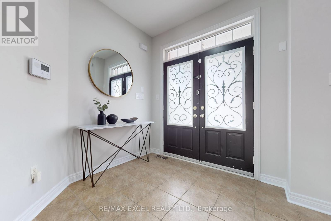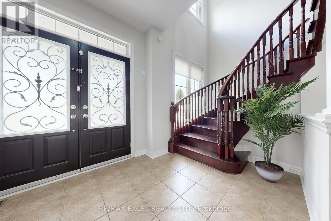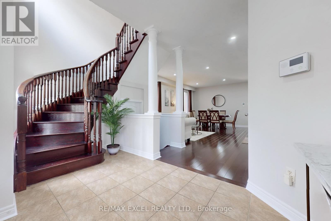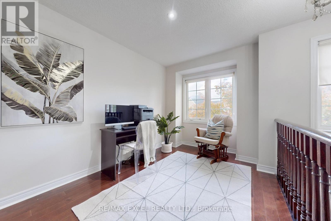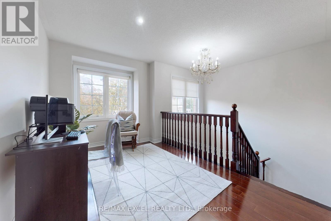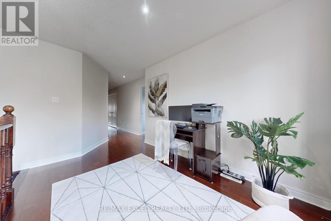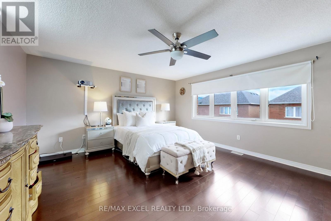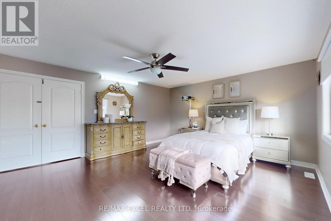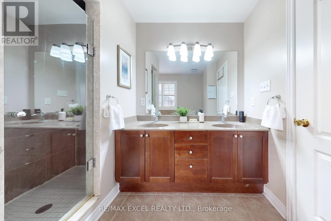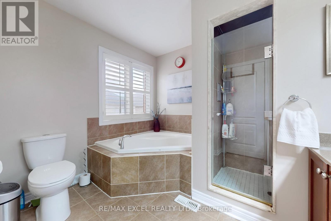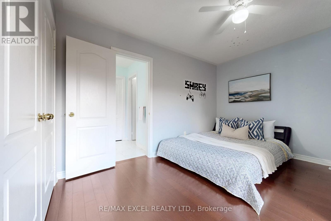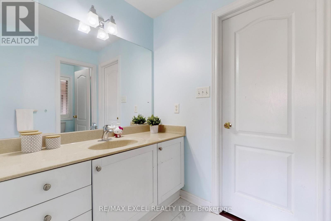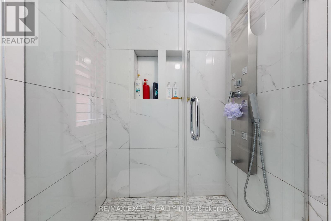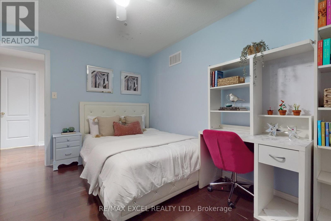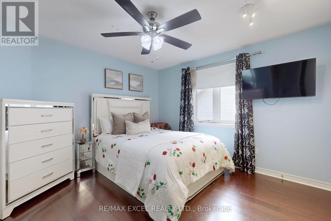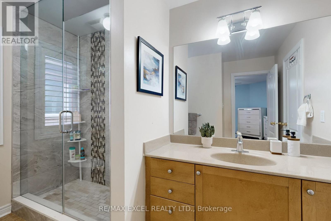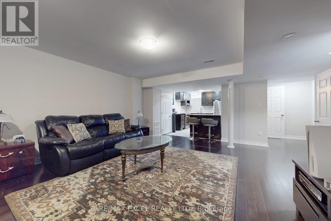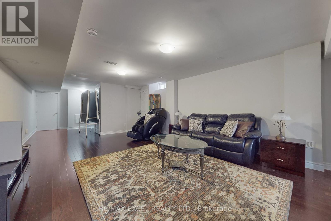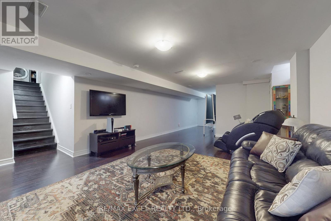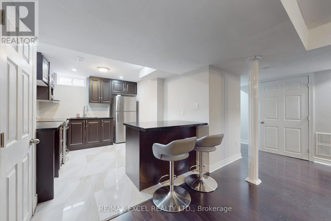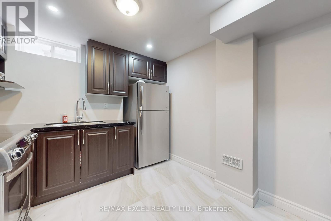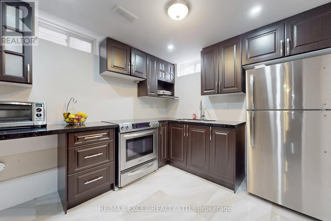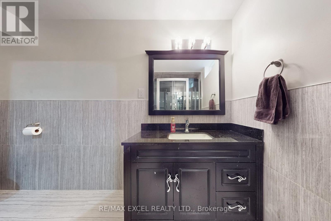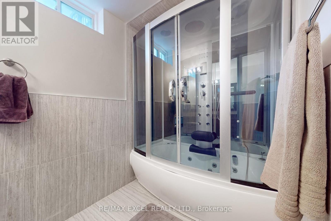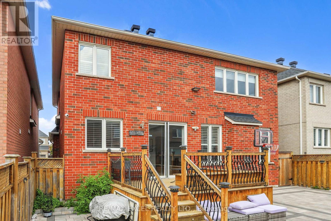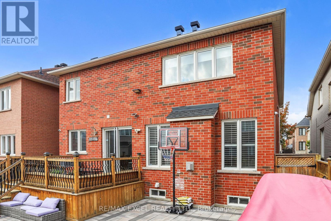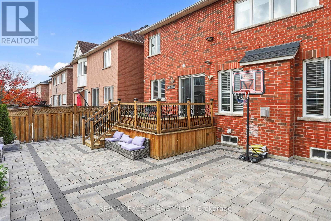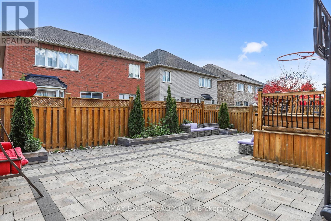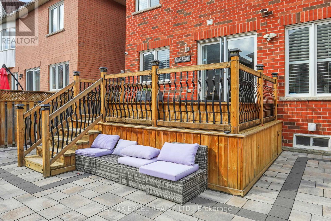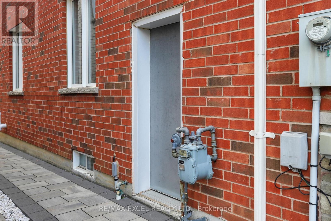25 Lundy Drive Markham, Ontario L6B 0G1
$1,499,000
Beautiful 4-Bedroom, 5-Washroom Home With Finished Basement & Separate Entrance. Welcome To This Stunning, Carpet-Free Home Featuring Hardwood Floors Throughout The Main And Upper Levels, Pot Lights On The Main Floor, A Beautiful Winding Staircase, And An Elegant Electric Fireplace In The Family Room. The Modern, Open-Concept Kitchen Offers Stainless Steel Appliances, A Spacious Layout, And A Convenient Pantry - Perfect For Everyday Living And Entertaining. Upstairs, The Primary Bedroom Features A Luxurious 5-Piece Ensuite And His/Hers Closet, While The Secondary Bedrooms Share A Convenient Jack And Jill Bathroom And Another Bedroom With A 3-Piece Ensuite. Landscaped in Front And Backyard And The Backyard Includes A Large Deck, Ideal For Relaxing Or Hosting Gatherings. The Finished Basement Features A Separate Side Entrance And A Full Kitchen - Perfect For Rental Income Or An In-Law Suite. Conveniently Located Close To Highway 407, Walmart, Markham/Stouffville Hospital, Parks, Markham Green Golf Course, Good Schools, Shopping, And Many Other Amenities. EXTRAS: Existing: Fridge, Stove, Dishwasher, Washer & Dryer, All Electrical Light Fixtures, All Window Coverings, Furnace (2022), Central Air Conditioner (2022), Garage Door Opener + Remote, Hot Water Tank, (Roof 2024), Freshly Painted (Main Floor, Top Floor Hallway, Basement). (id:61852)
Property Details
| MLS® Number | N12476543 |
| Property Type | Single Family |
| Neigbourhood | Box Grove |
| Community Name | Box Grove |
| EquipmentType | Furnace |
| Features | Carpet Free |
| ParkingSpaceTotal | 4 |
| RentalEquipmentType | Furnace |
Building
| BathroomTotal | 5 |
| BedroomsAboveGround | 4 |
| BedroomsBelowGround | 2 |
| BedroomsTotal | 6 |
| Amenities | Fireplace(s) |
| Appliances | Garage Door Opener Remote(s) |
| BasementDevelopment | Finished |
| BasementFeatures | Separate Entrance |
| BasementType | N/a (finished), N/a |
| ConstructionStyleAttachment | Detached |
| CoolingType | Central Air Conditioning |
| ExteriorFinish | Brick |
| FireplacePresent | Yes |
| FireplaceTotal | 1 |
| FlooringType | Hardwood |
| FoundationType | Poured Concrete |
| HalfBathTotal | 1 |
| HeatingFuel | Natural Gas |
| HeatingType | Forced Air |
| StoriesTotal | 2 |
| SizeInterior | 2500 - 3000 Sqft |
| Type | House |
| UtilityWater | Municipal Water |
Parking
| Attached Garage | |
| Garage |
Land
| Acreage | No |
| Sewer | Sanitary Sewer |
| SizeDepth | 88 Ft ,7 In |
| SizeFrontage | 42 Ft |
| SizeIrregular | 42 X 88.6 Ft |
| SizeTotalText | 42 X 88.6 Ft |
Rooms
| Level | Type | Length | Width | Dimensions |
|---|---|---|---|---|
| Second Level | Primary Bedroom | 6.96 m | 4.47 m | 6.96 m x 4.47 m |
| Second Level | Bedroom 2 | 2.97 m | 3.94 m | 2.97 m x 3.94 m |
| Second Level | Bedroom 3 | 4.6 m | 3.07 m | 4.6 m x 3.07 m |
| Second Level | Bedroom 4 | 3.61 m | 3.68 m | 3.61 m x 3.68 m |
| Second Level | Den | 4.67 m | 2.59 m | 4.67 m x 2.59 m |
| Basement | Recreational, Games Room | 10.57 m | 4.42 m | 10.57 m x 4.42 m |
| Basement | Kitchen | 3.63 m | 2.87 m | 3.63 m x 2.87 m |
| Basement | Den | 3.53 m | 4.14 m | 3.53 m x 4.14 m |
| Main Level | Living Room | 6.32 m | 4.52 m | 6.32 m x 4.52 m |
| Main Level | Dining Room | 6.32 m | 4.52 m | 6.32 m x 4.52 m |
| Main Level | Kitchen | 5.05 m | 4.32 m | 5.05 m x 4.32 m |
| Main Level | Eating Area | 5.05 m | 4.32 m | 5.05 m x 4.32 m |
| Main Level | Family Room | 4.19 m | 4.8 m | 4.19 m x 4.8 m |
Utilities
| Cable | Available |
| Electricity | Available |
| Sewer | Available |
https://www.realtor.ca/real-estate/29020372/25-lundy-drive-markham-box-grove-box-grove
Interested?
Contact us for more information
Jacki Lam
Broker
50 Acadia Ave Suite 120
Markham, Ontario L3R 0B3
Chester Yu
Broker
50 Acadia Ave Suite 120
Markham, Ontario L3R 0B3
