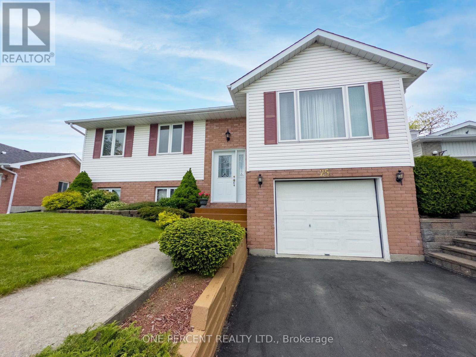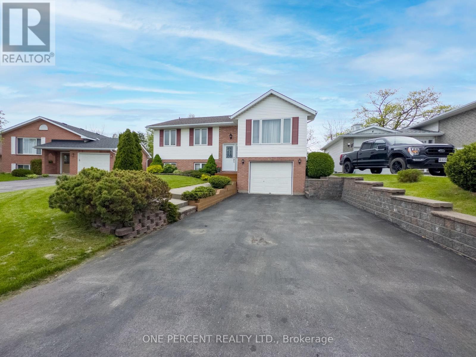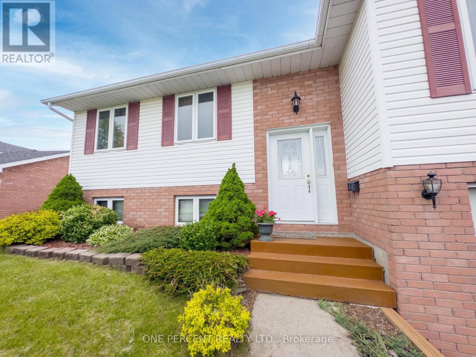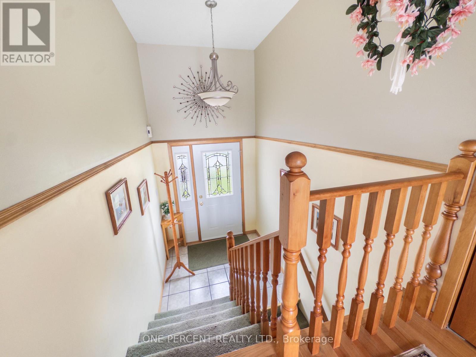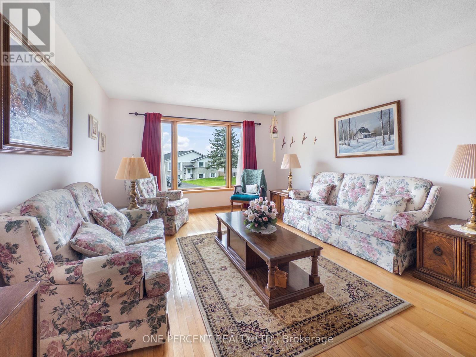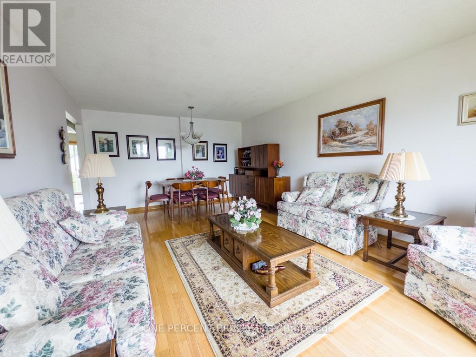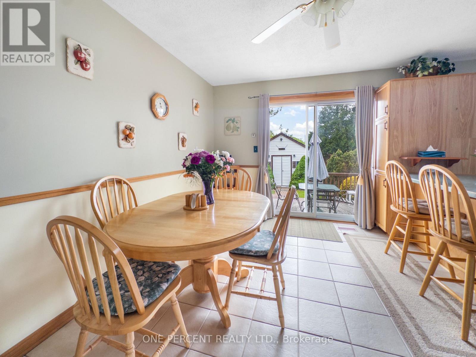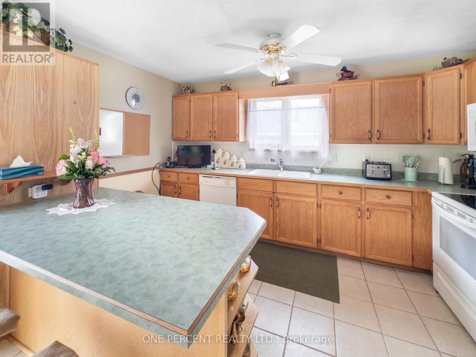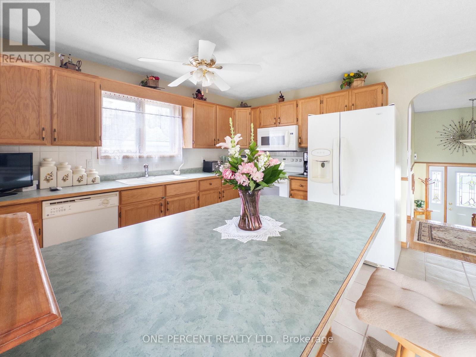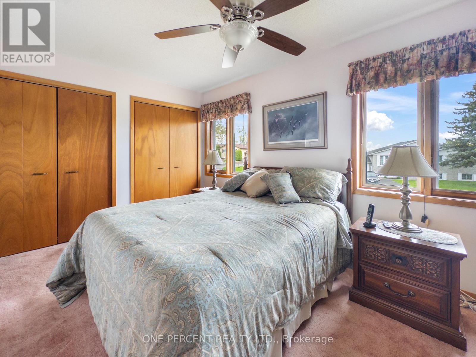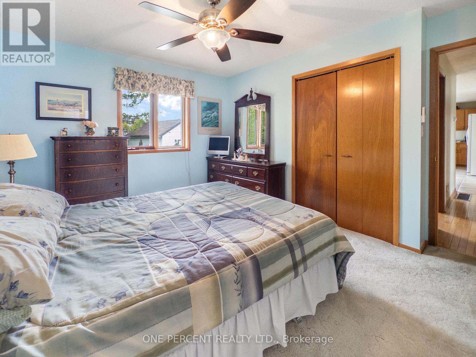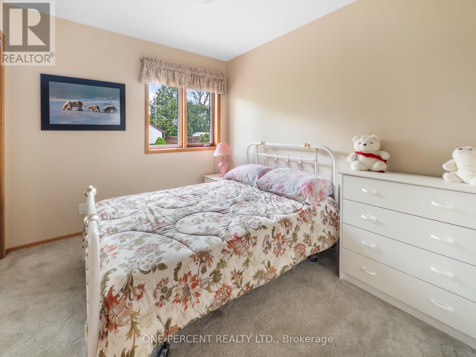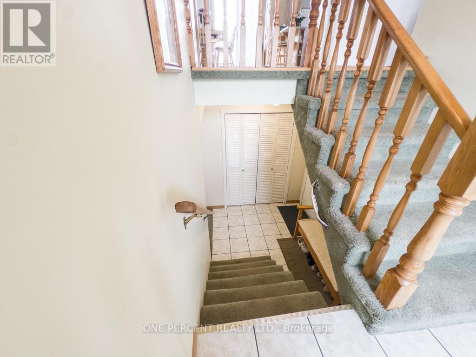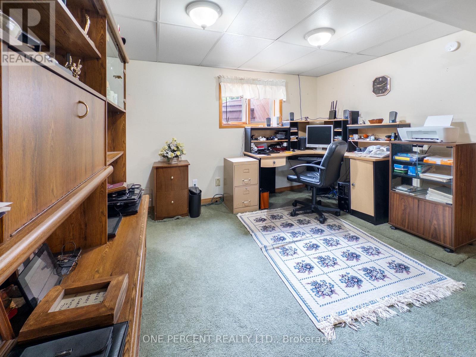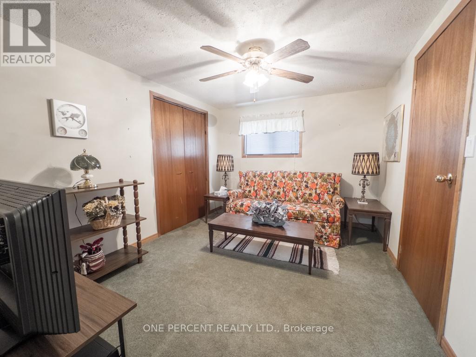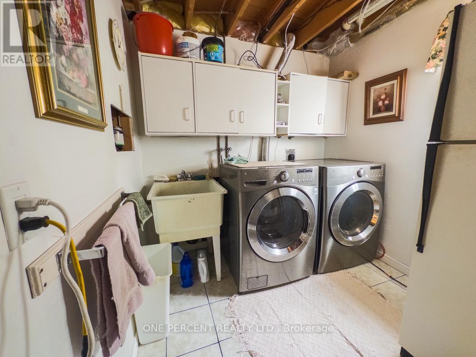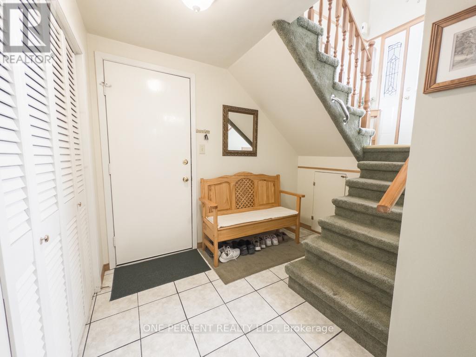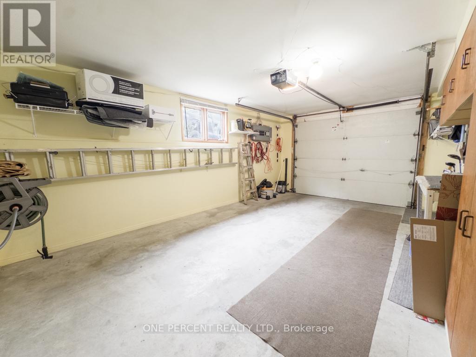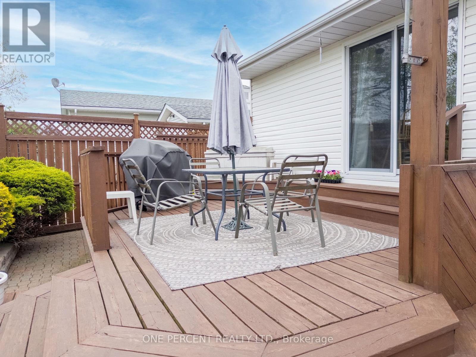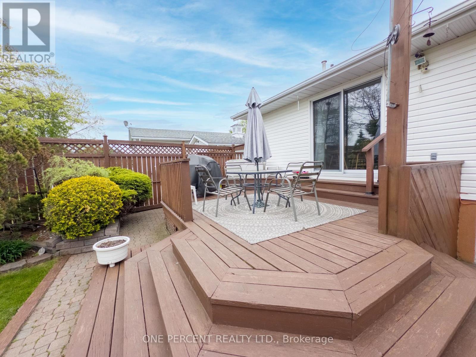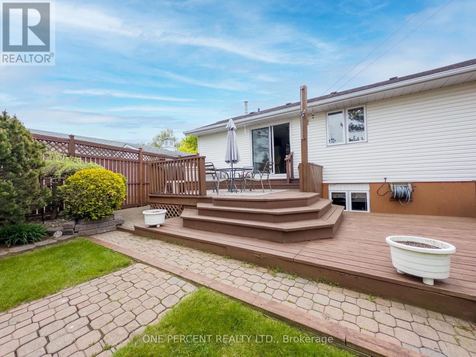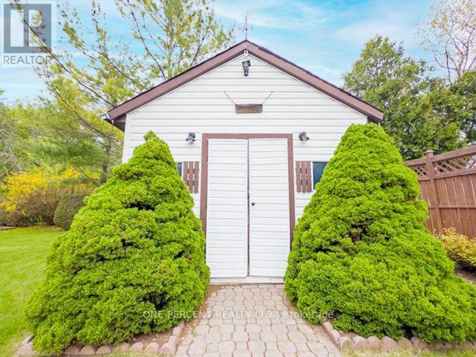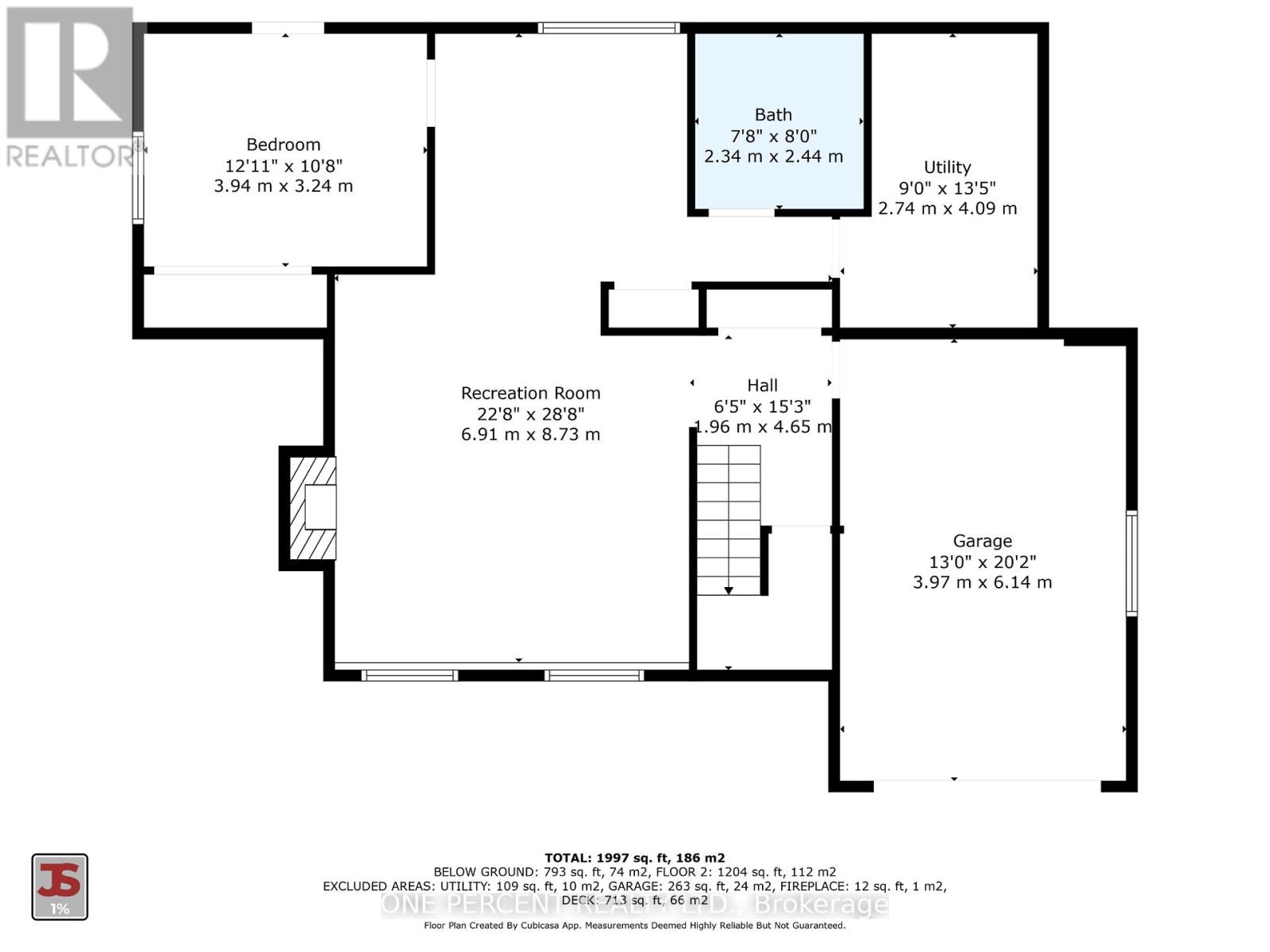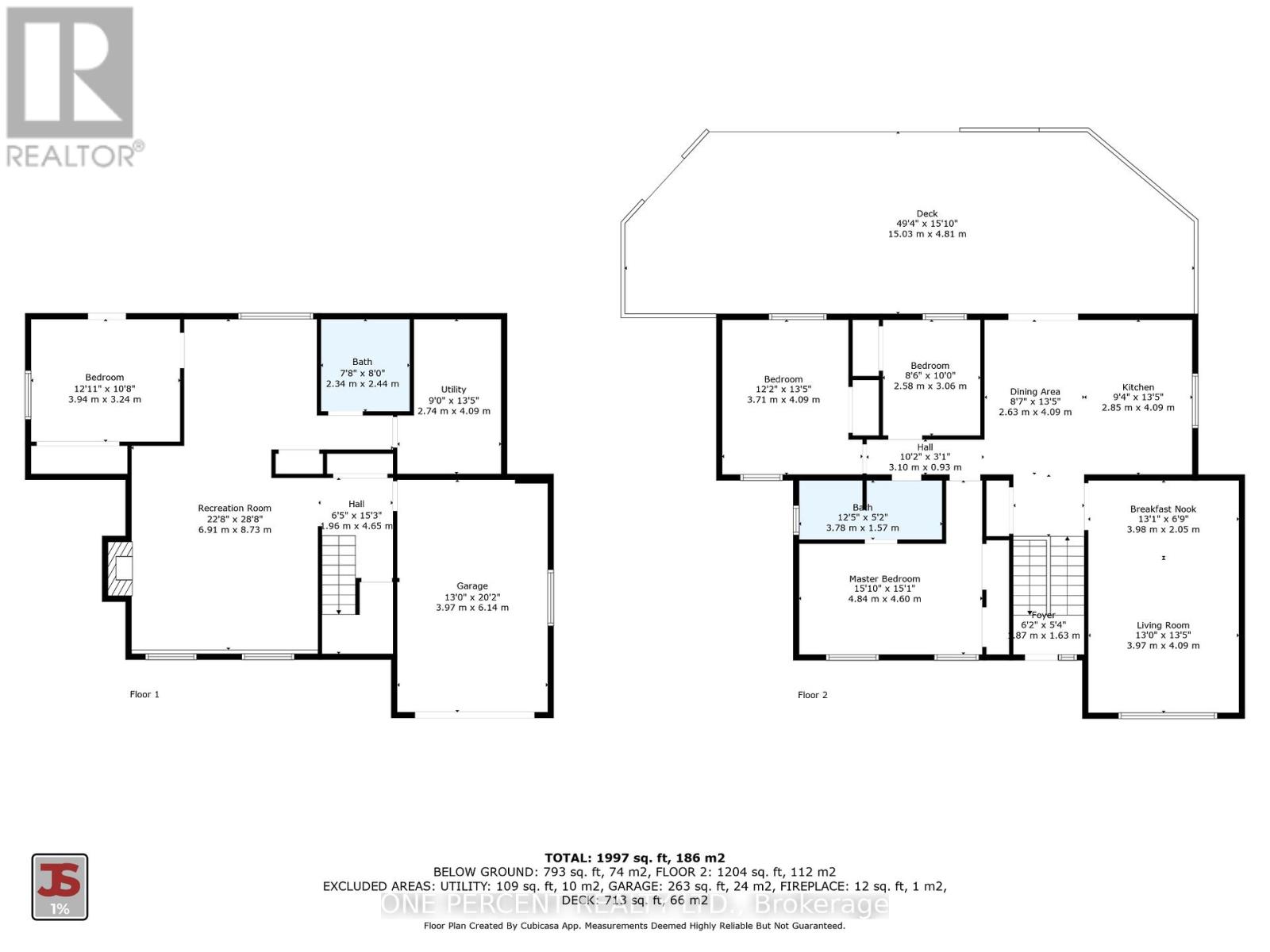25 Loraine Avenue Quinte West, Ontario K8V 6M1
$587,500
Don't miss your chance to own a home that hasn't been on the market in over 20 years. There's a true testament to pride of ownership throughout, with a backyard that's an absolute gem. Whether you enter through the attached garage into an entryway that leads to a huge basement family room, or come up the front steps to the split landing, this home welcomes you with space and flexibility. Off the family room is a large office and an additional bedroom with a separate entrance, presenting excellent potential to convert the lower level into an in-law suite, with the office space possibly reimagined as a perfect eat-in kitchen. Upstairs, the expansive living room is ideal for relaxing with family or entertaining guests, while the well-maintained kitchen features a breakfast bar and dining area that make mealtime a pleasure. Step outside to a massive 50-foot deck designed for summer parties, with plenty of green space left over for lawn games or gardening. Backing onto a school, the yard offers a peaceful, private retreat while keeping you just minutes from the base, downtown, and the 401. The garden shed provides oversized storage for all your yard tools and more, and inside, you'll find three comfortable bedrooms, including a primary suite with a cheater ensuite. With a new roof installed in 2025, this move-in ready home with potential to add your own luxury touches has it all. Visit today and you just might want to make it yours! (id:61852)
Property Details
| MLS® Number | X12153714 |
| Property Type | Single Family |
| Community Name | Trenton Ward |
| AmenitiesNearBy | Schools |
| EquipmentType | Water Heater |
| Features | Irregular Lot Size, Guest Suite |
| ParkingSpaceTotal | 5 |
| RentalEquipmentType | Water Heater |
| Structure | Deck, Shed |
Building
| BathroomTotal | 2 |
| BedroomsAboveGround | 3 |
| BedroomsBelowGround | 1 |
| BedroomsTotal | 4 |
| Amenities | Fireplace(s) |
| Appliances | Water Heater, Dishwasher, Dryer, Microwave, Stove, Washer, Refrigerator |
| ArchitecturalStyle | Raised Bungalow |
| BasementDevelopment | Finished |
| BasementFeatures | Separate Entrance |
| BasementType | N/a (finished) |
| ConstructionStatus | Insulation Upgraded |
| ConstructionStyleAttachment | Detached |
| CoolingType | Central Air Conditioning |
| ExteriorFinish | Vinyl Siding, Brick Veneer |
| FireplacePresent | Yes |
| FireplaceTotal | 1 |
| FoundationType | Concrete |
| HeatingFuel | Natural Gas |
| HeatingType | Forced Air |
| StoriesTotal | 1 |
| SizeInterior | 1100 - 1500 Sqft |
| Type | House |
| UtilityWater | Municipal Water |
Parking
| Garage |
Land
| Acreage | No |
| LandAmenities | Schools |
| LandscapeFeatures | Landscaped |
| Sewer | Sanitary Sewer |
| SizeDepth | 35.14 M |
| SizeFrontage | 13.84 M |
| SizeIrregular | 13.8 X 35.1 M |
| SizeTotalText | 13.8 X 35.1 M |
| ZoningDescription | R2 |
Rooms
| Level | Type | Length | Width | Dimensions |
|---|---|---|---|---|
| Basement | Recreational, Games Room | 6.91 m | 8.73 m | 6.91 m x 8.73 m |
| Basement | Bedroom | 3.94 m | 3.24 m | 3.94 m x 3.24 m |
| Basement | Utility Room | 2.74 m | 4.09 m | 2.74 m x 4.09 m |
| Main Level | Living Room | 6.14 m | 3.97 m | 6.14 m x 3.97 m |
| Main Level | Kitchen | 2.85 m | 4.09 m | 2.85 m x 4.09 m |
| Main Level | Dining Room | 2.63 m | 4.09 m | 2.63 m x 4.09 m |
| Main Level | Primary Bedroom | 4.84 m | 4.6 m | 4.84 m x 4.6 m |
| Main Level | Bedroom | 3.71 m | 4.09 m | 3.71 m x 4.09 m |
| Main Level | Bedroom | 2.58 m | 3.06 m | 2.58 m x 3.06 m |
Utilities
| Cable | Installed |
| Electricity | Installed |
| Sewer | Installed |
https://www.realtor.ca/real-estate/28324339/25-loraine-avenue-quinte-west-trenton-ward-trenton-ward
Interested?
Contact us for more information
John Stevenson
Salesperson
300 John St Unit 607
Thornhill, Ontario L3T 5W4
