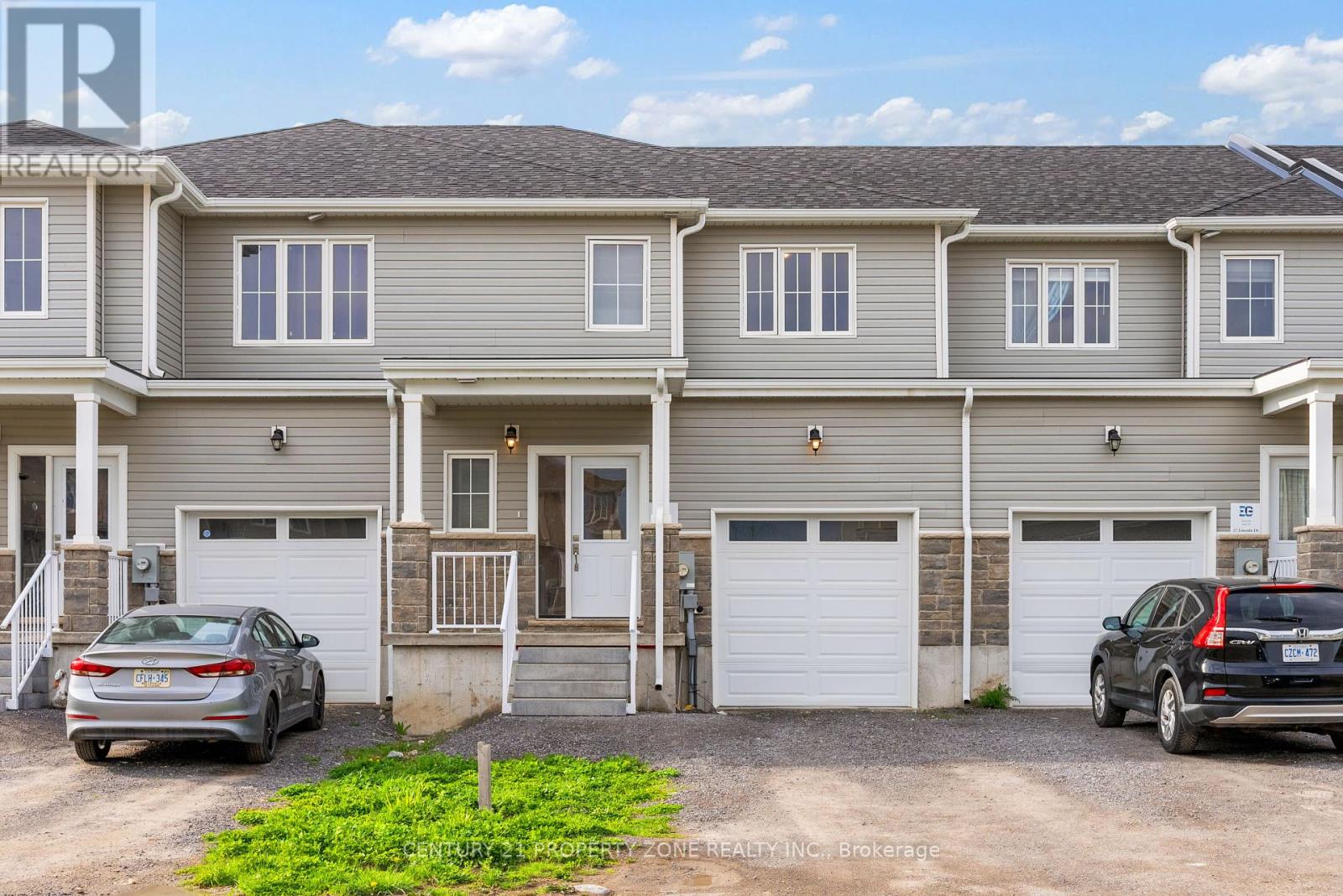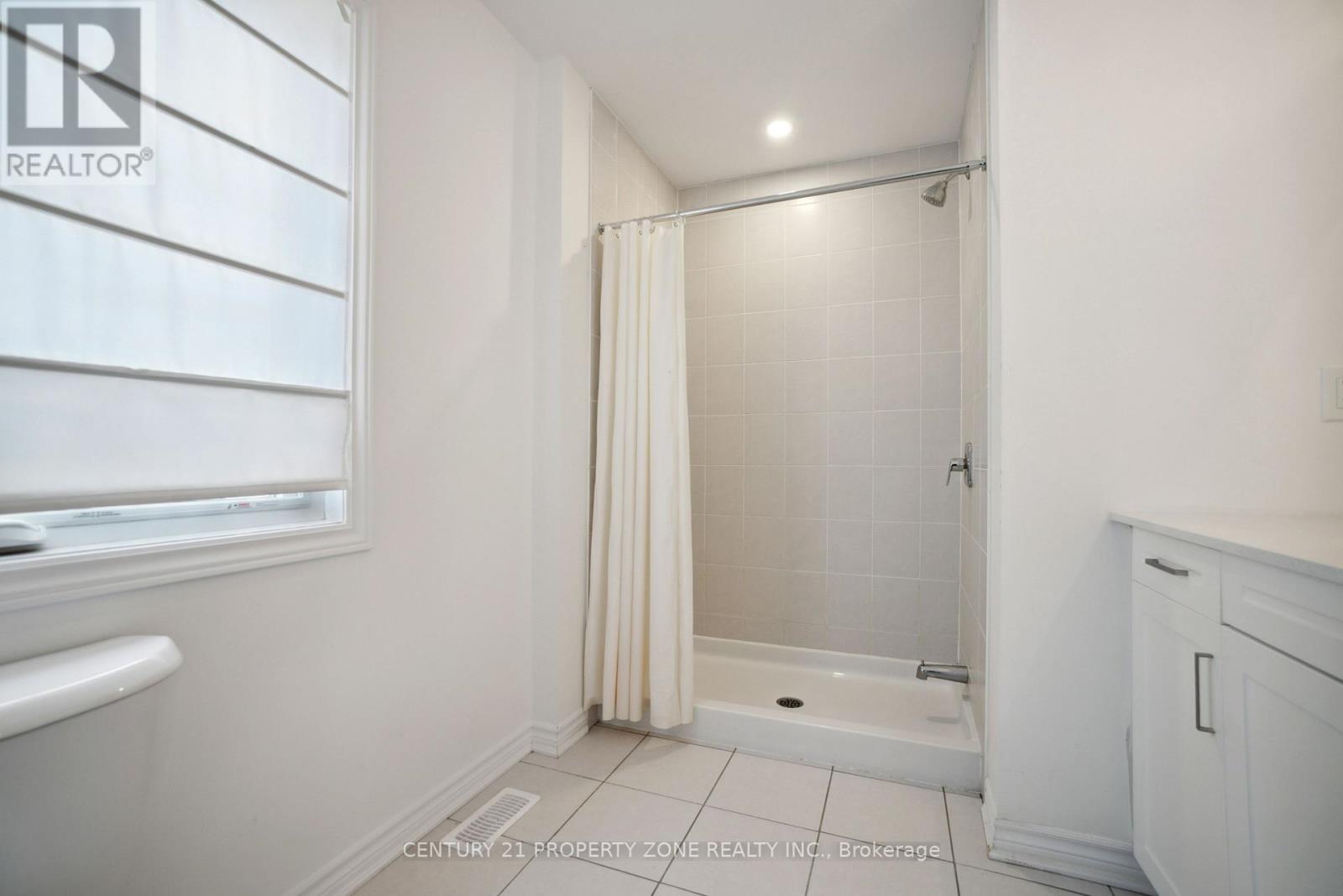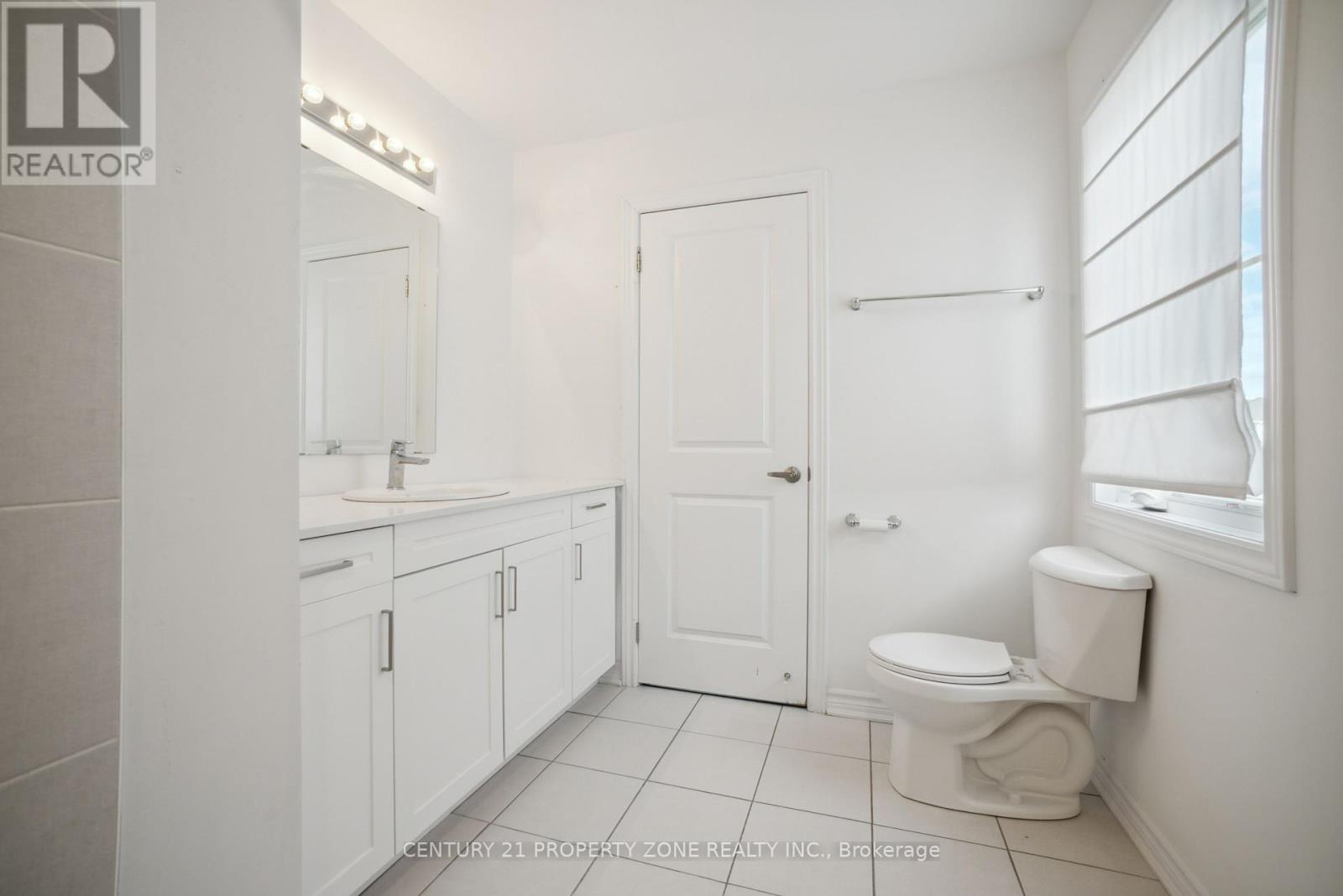25 Lincoln Drive Belleville, Ontario K8N 0T7
$519,000
Modern 3-Bedroom, 2.5-Bathroom Townhouse with Master Ensuite & Upstairs Laundry This nearly new, one-year-old townhouse offers a bright and contemporary living space, featuring 3 spacious bedrooms and 2.5 well-appointed bathrooms. Designed with modern finishes and thoughtful details, this home is perfect for those seeking comfort and convenience. Key Features: Master Ensuite: The master bedroom includes a private ensuite bathroom, providing a tranquil retreat with modern fixtures and finishes. Upstairs Laundry: Enjoy the convenience of an upstairs laundry area, making laundry chores more manageable and accessible. No Carpet: The home features easy-to-maintain flooring throughout, enhancing the modern aesthetic and cleanliness. Stainless Steel Appliances: The kitchen is equipped with high-quality stainless steel appliances, including a refrigerator, stove, and dishwasher, ensuring both functionality and style. Natural Light: Large windows throughout the home ensure an abundance of natural light, creating a bright and airy atmosphere in every room. Garage Access & Parking: Convenient access to a garage and additional parking spaces, accommodating up to three vehicles. This townhouse combines modern amenities with a comfortable living space, making it an ideal choice for those seeking a contemporary home. (id:61852)
Property Details
| MLS® Number | X12131330 |
| Property Type | Single Family |
| Community Name | Belleville Ward |
| AmenitiesNearBy | Park, Public Transit, Schools |
| ParkingSpaceTotal | 3 |
Building
| BathroomTotal | 2 |
| BedroomsAboveGround | 3 |
| BedroomsTotal | 3 |
| Age | New Building |
| BasementDevelopment | Unfinished |
| BasementType | N/a (unfinished) |
| ConstructionStyleAttachment | Attached |
| CoolingType | Central Air Conditioning |
| ExteriorFinish | Brick Facing, Shingles |
| FlooringType | Tile, Laminate, Concrete |
| FoundationType | Concrete |
| HeatingFuel | Natural Gas |
| HeatingType | Forced Air |
| StoriesTotal | 2 |
| SizeInterior | 1100 - 1500 Sqft |
| Type | Row / Townhouse |
| UtilityWater | Municipal Water |
Parking
| Garage |
Land
| Acreage | No |
| LandAmenities | Park, Public Transit, Schools |
| Sewer | Sanitary Sewer |
| SizeDepth | 123 Ft |
| SizeFrontage | 22 Ft |
| SizeIrregular | 22 X 123 Ft |
| SizeTotalText | 22 X 123 Ft |
| SurfaceWater | Lake/pond |
Rooms
| Level | Type | Length | Width | Dimensions |
|---|---|---|---|---|
| Main Level | Family Room | Measurements not available | ||
| Main Level | Dining Room | Measurements not available | ||
| Main Level | Kitchen | Measurements not available | ||
| Main Level | Bathroom | Measurements not available | ||
| Upper Level | Primary Bedroom | Measurements not available | ||
| Upper Level | Bedroom 2 | Measurements not available | ||
| Upper Level | Bedroom 3 | Measurements not available | ||
| Upper Level | Bathroom | Measurements not available | ||
| Upper Level | Bathroom | Measurements not available | ||
| Upper Level | Laundry Room | Measurements not available |
Utilities
| Electricity | Installed |
| Sewer | Installed |
Interested?
Contact us for more information
Jashan Dhillon
Salesperson
8975 Mcclaughlin Rd #6
Brampton, Ontario L6Y 0Z6











































