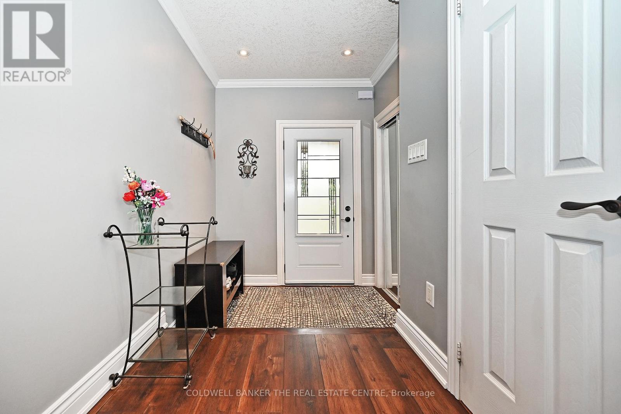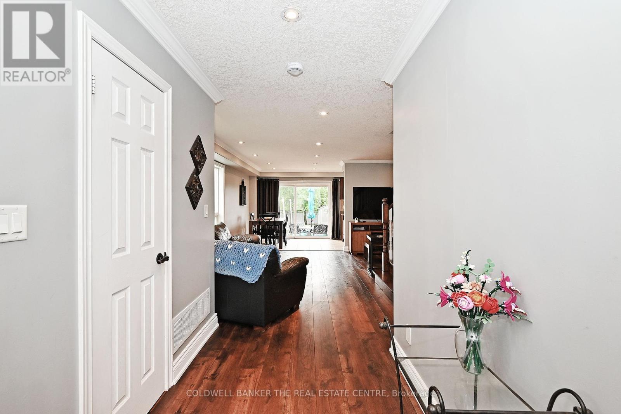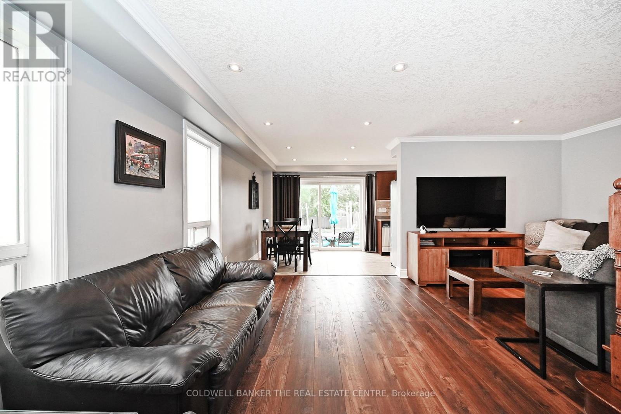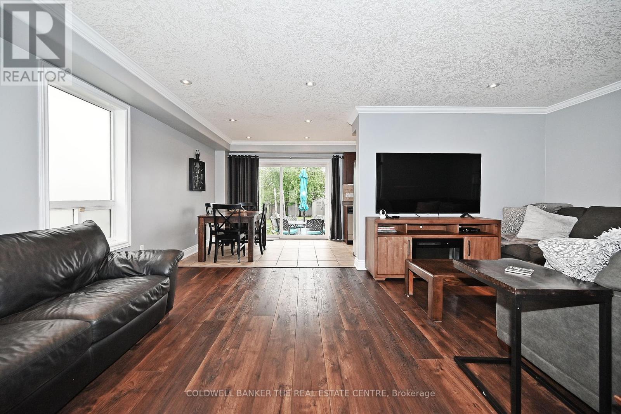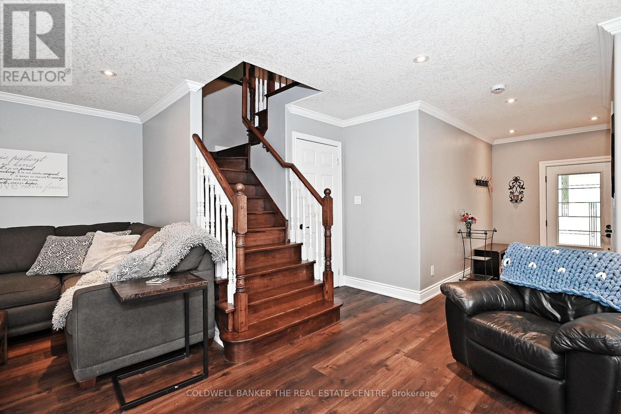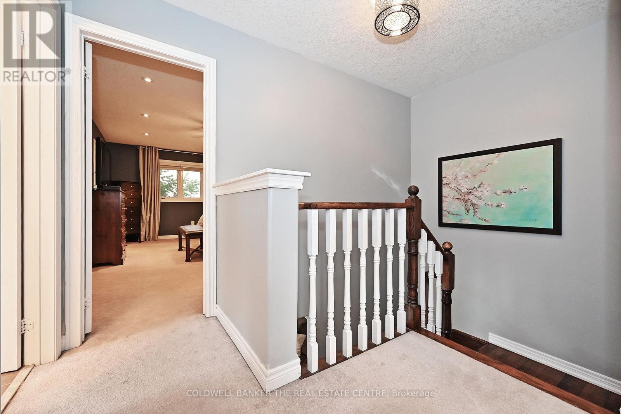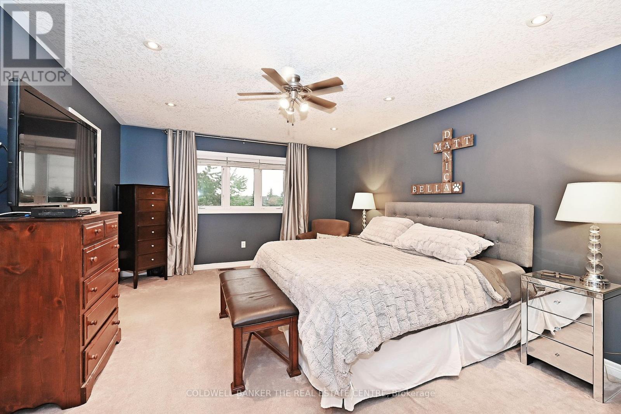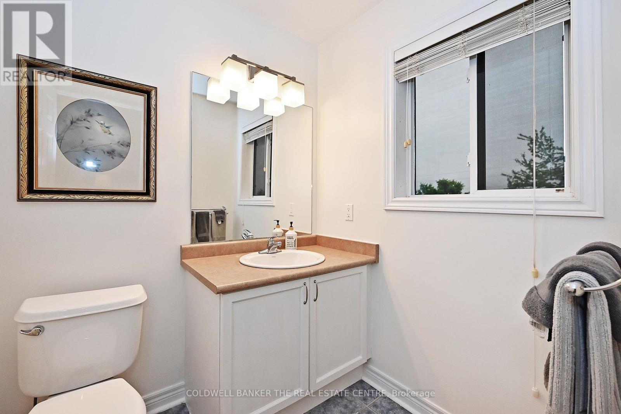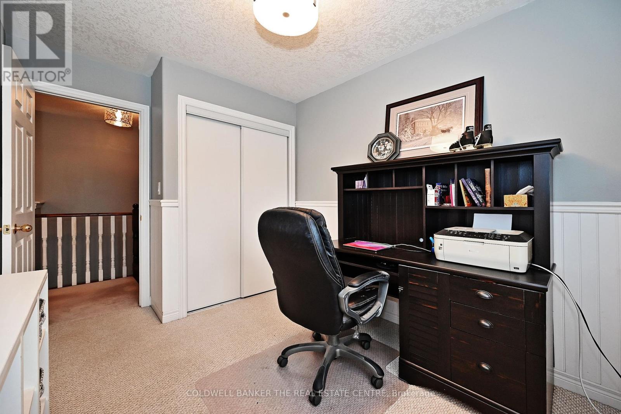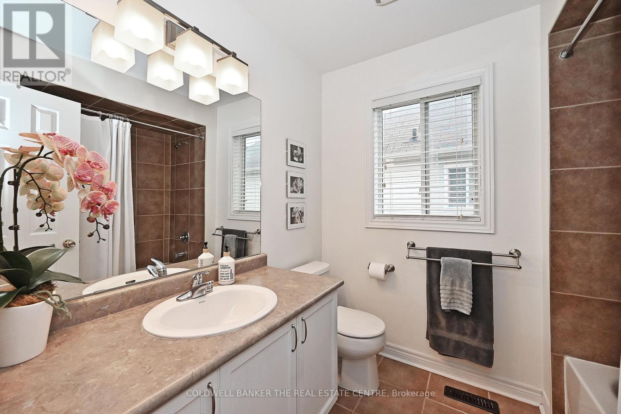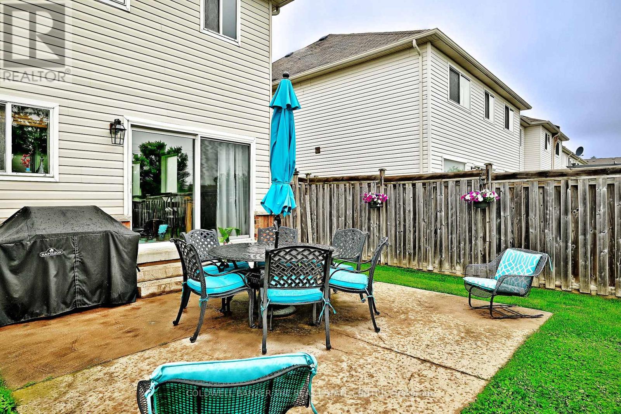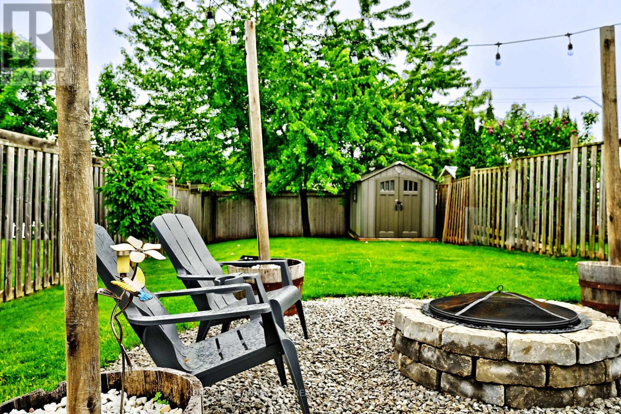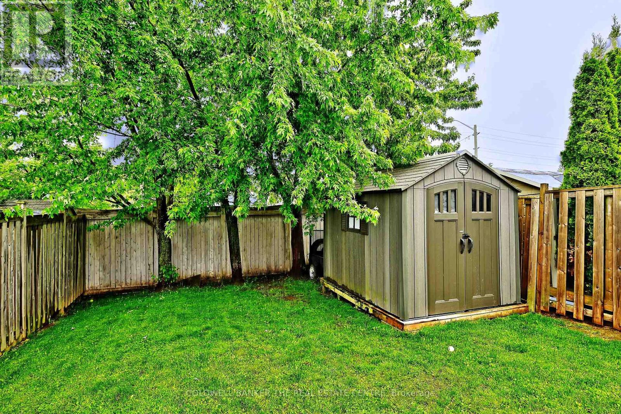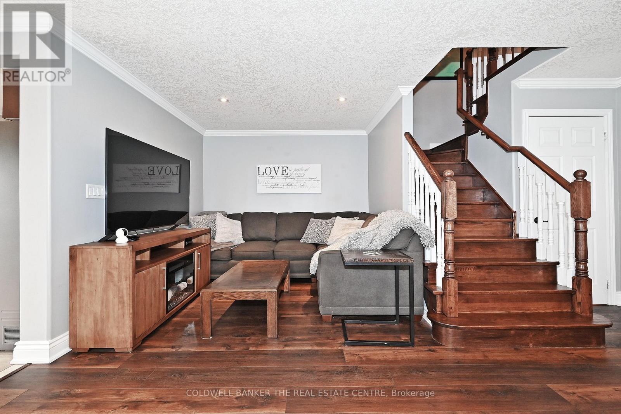25 Lake Crescent Barrie, Ontario L4N 6A7
$679,900
Wonderful opportunity! Beautifully maintained end unit townhome with much sought after large fully fenced yard. One step inside and you will love how spacious this home feels. hardwood floors lead to the eat in kitchen with must have stainless steel appliances and a walk out to the yard.Double sinks are so handy and are postioned so you can look out onto the yard. Hardwood stairs take you to the second floor bedrooms - Primary bedroom with mandatory w/i closet and ensuite.The windows have been tinted to limit sun glare. The basement has been professionally finished creates great additional living space. The yard is fully fenced - no homes behind and is ready for summer entertaining. Large patio perfect for dining and then there is fire pit area, - makes you feel like your own oasis. Terrific location close to schools and parks and shopping. Enjoy year round comfort with a modern, energy efficient furnace, and air conditioner , all part of a professionally maintained rental package. No large out of pocket expenses and peace of mind knowing service, repairs, and replacements are covered by the rental provider.Shingles were replaced 2024. Just move in and enjoy the home without the worry of unexpected costs. (id:61852)
Property Details
| MLS® Number | S12203291 |
| Property Type | Single Family |
| Neigbourhood | Holly |
| Community Name | Holly |
| AmenitiesNearBy | Park, Schools |
| ParkingSpaceTotal | 3 |
Building
| BathroomTotal | 3 |
| BedroomsAboveGround | 3 |
| BedroomsTotal | 3 |
| Appliances | Water Heater, Blinds, Dishwasher, Dryer, Stove, Washer, Refrigerator |
| BasementDevelopment | Finished |
| BasementType | N/a (finished) |
| ConstructionStyleAttachment | Attached |
| CoolingType | Central Air Conditioning |
| ExteriorFinish | Brick, Vinyl Siding |
| FlooringType | Hardwood, Carpeted |
| FoundationType | Concrete |
| HalfBathTotal | 1 |
| HeatingFuel | Natural Gas |
| HeatingType | Forced Air |
| StoriesTotal | 2 |
| SizeInterior | 1100 - 1500 Sqft |
| Type | Row / Townhouse |
| UtilityWater | Municipal Water |
Parking
| Garage |
Land
| Acreage | No |
| LandAmenities | Park, Schools |
| Sewer | Sanitary Sewer |
| SizeDepth | 172 Ft ,9 In |
| SizeFrontage | 26 Ft ,10 In |
| SizeIrregular | 26.9 X 172.8 Ft |
| SizeTotalText | 26.9 X 172.8 Ft |
Rooms
| Level | Type | Length | Width | Dimensions |
|---|---|---|---|---|
| Second Level | Primary Bedroom | 5.5 m | 3.95 m | 5.5 m x 3.95 m |
| Second Level | Bedroom 2 | 2.98 m | 3.1 m | 2.98 m x 3.1 m |
| Second Level | Bedroom 3 | 3.51 m | 2.5 m | 3.51 m x 2.5 m |
| Basement | Recreational, Games Room | 5.61 m | 3.24 m | 5.61 m x 3.24 m |
| Main Level | Living Room | 5.69 m | 3.97 m | 5.69 m x 3.97 m |
| Main Level | Kitchen | 5.46 m | 2.4 m | 5.46 m x 2.4 m |
https://www.realtor.ca/real-estate/28431590/25-lake-crescent-barrie-holly-holly
Interested?
Contact us for more information
Michelle Haick
Salesperson
425 Davis Dr
Newmarket, Ontario L3Y 2P1



