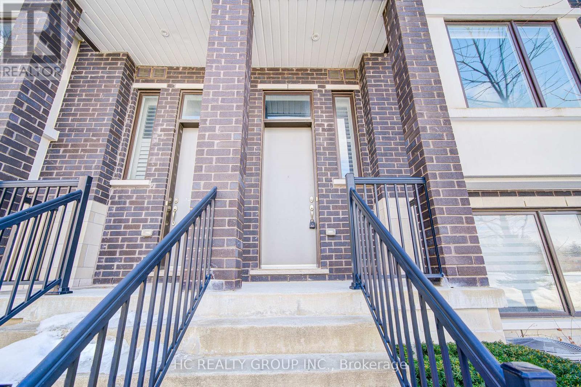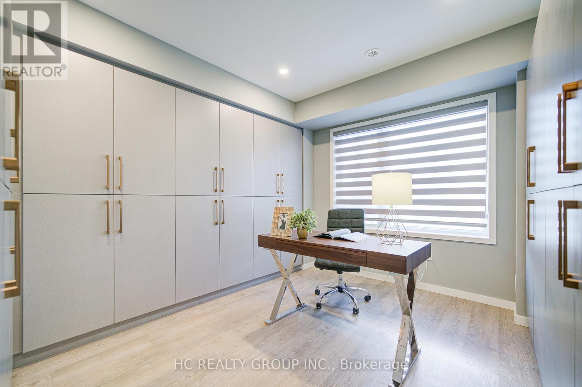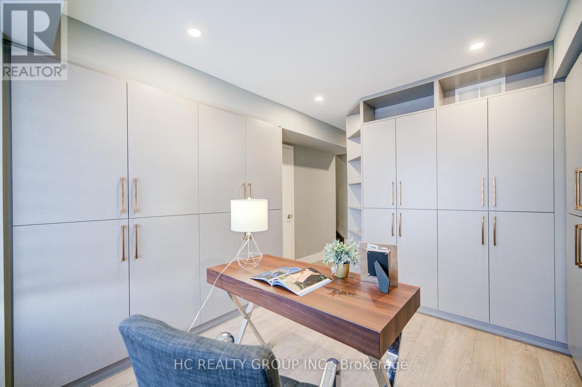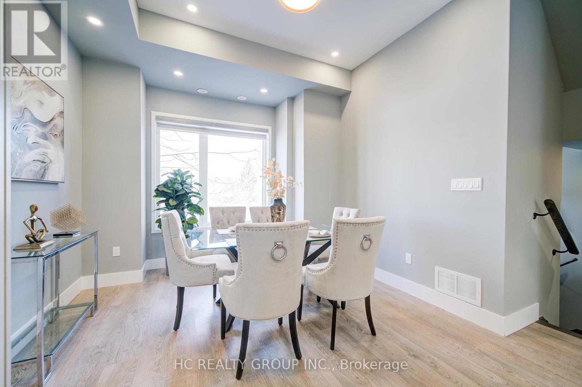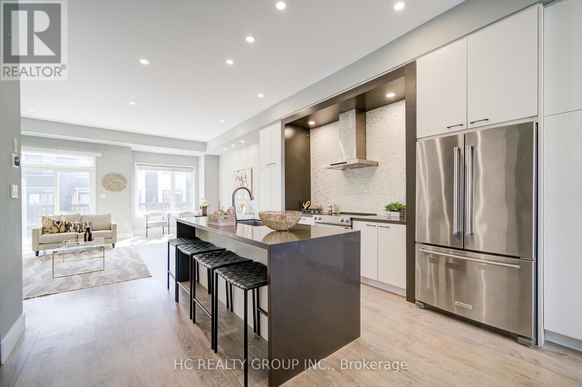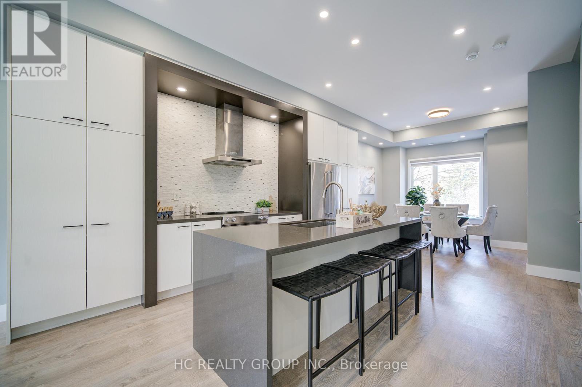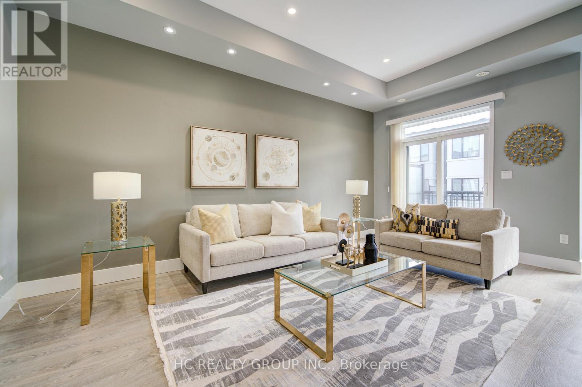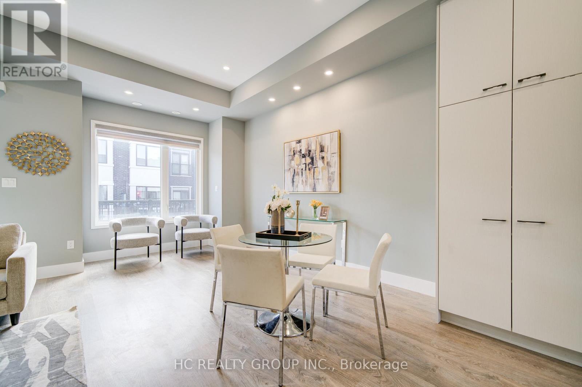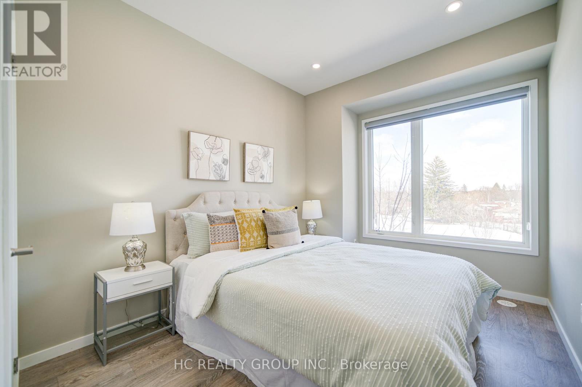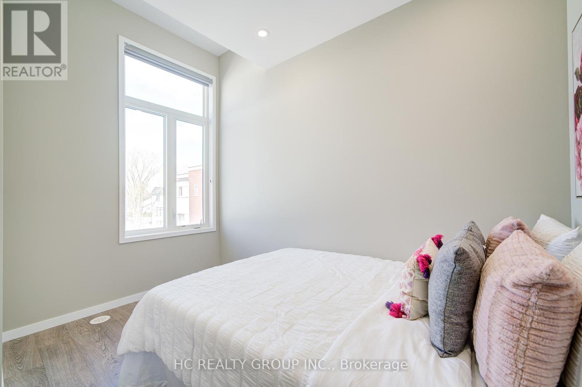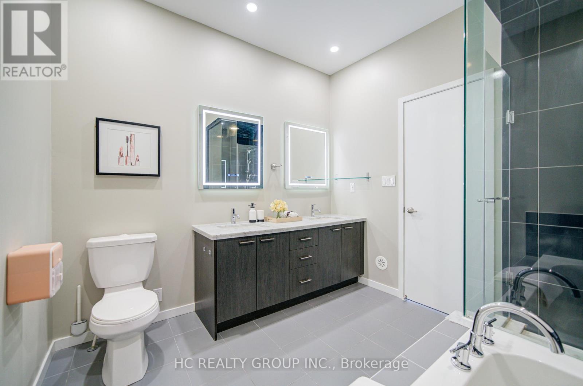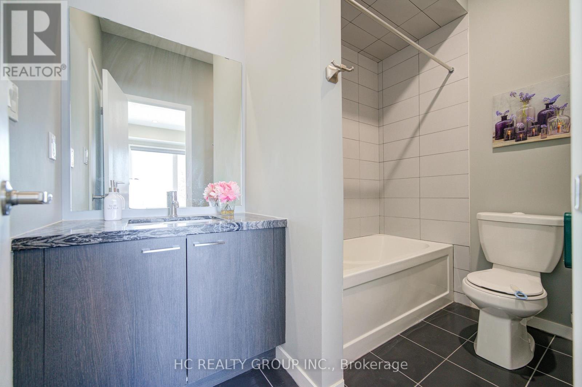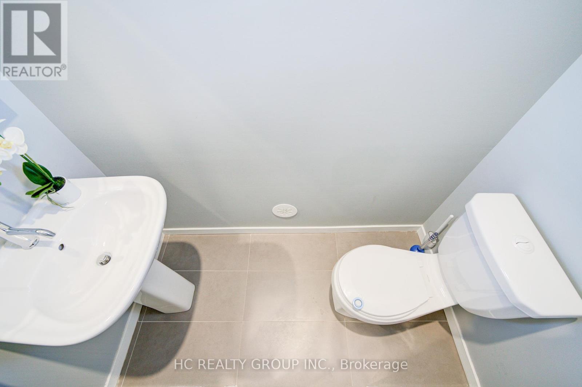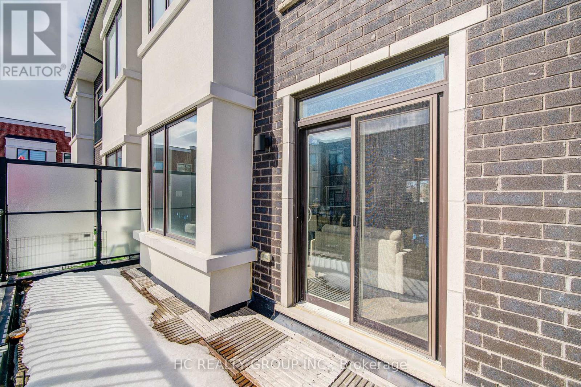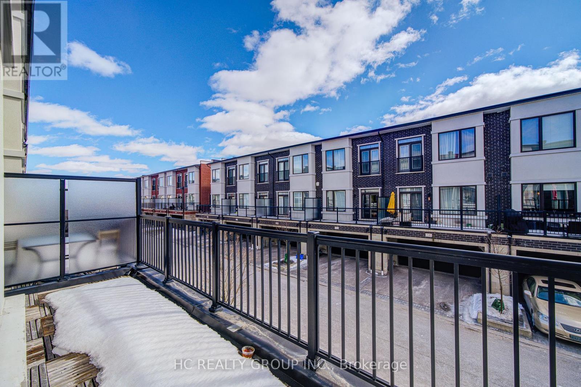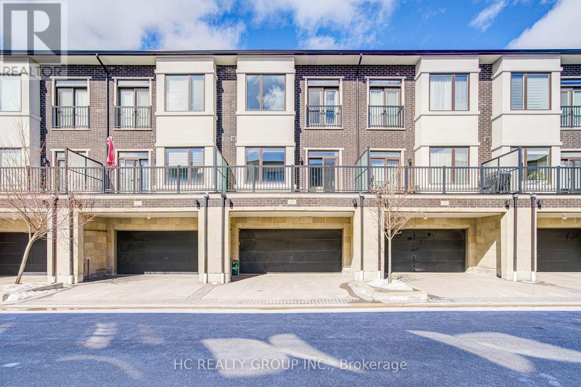25 Lafferty Lane Richmond Hill, Ontario L4C 0Z8
$1,190,000Maintenance,
$222.79 Monthly
Maintenance,
$222.79 MonthlyModern Luxury In This Exquisite Townhouse Located In Richmond Hill Coveted Bayview Area. Boasting A Double-Car Garage And Driveway Parking For Two, This Home Offers Convenience And Style. The Bright, Open Concept Layout Features 10 FT Smooth Ceiling On The Main Floor, Upgraded Ceiling On The Lower Floor And Upper Floor, 70 Pot Lights For A Warm, Inviting Ambiance. The European Inspired Kitchen Showcases Waterfall Quartz Countertops, High-end Cabinetry, And Seamless Flow Into The Living And Dining Areas. Laminate Flooring, A Master Bedroom With Custom-Built Wardrobe, And A Versatile Family Room Add Elegance And Functionality. Enjoy Serene Park View, Upgraded 6-Inch Baseboards On The Main Floor, And Proximity To Top-Ranked Bayview Secondary School, Banks, Hwy 404 And Essential Amenities. Don't Miss This Blend Of Luxury And Convenience. Schedule Your Viewing Today! *** A Must See*** (id:61852)
Property Details
| MLS® Number | N12165915 |
| Property Type | Single Family |
| Community Name | Crosby |
| CommunityFeatures | Pet Restrictions |
| Features | Balcony, Carpet Free |
| ParkingSpaceTotal | 4 |
Building
| BathroomTotal | 3 |
| BedroomsAboveGround | 3 |
| BedroomsTotal | 3 |
| Appliances | Garage Door Opener Remote(s), Blinds, Dishwasher, Dryer, Hood Fan, Stove, Washer, Refrigerator |
| CoolingType | Central Air Conditioning |
| ExteriorFinish | Brick |
| FlooringType | Laminate |
| HalfBathTotal | 1 |
| HeatingFuel | Natural Gas |
| HeatingType | Forced Air |
| StoriesTotal | 3 |
| SizeInterior | 2000 - 2249 Sqft |
| Type | Row / Townhouse |
Parking
| Attached Garage | |
| Garage |
Land
| Acreage | No |
Rooms
| Level | Type | Length | Width | Dimensions |
|---|---|---|---|---|
| Lower Level | Family Room | 3.58 m | 3.45 m | 3.58 m x 3.45 m |
| Main Level | Great Room | 5.56 m | 3.91 m | 5.56 m x 3.91 m |
| Main Level | Dining Room | 3.52 m | 3.22 m | 3.52 m x 3.22 m |
| Main Level | Kitchen | 5.26 m | 3.33 m | 5.26 m x 3.33 m |
| Upper Level | Primary Bedroom | 5.75 m | 4.06 m | 5.75 m x 4.06 m |
| Upper Level | Bedroom 2 | 3.45 m | 2.95 m | 3.45 m x 2.95 m |
| Upper Level | Bedroom 3 | 3.48 m | 2.72 m | 3.48 m x 2.72 m |
https://www.realtor.ca/real-estate/28350860/25-lafferty-lane-richmond-hill-crosby-crosby
Interested?
Contact us for more information
Lisa Pikyuk Leung
Salesperson
9206 Leslie St 2nd Flr
Richmond Hill, Ontario L4B 2N8

