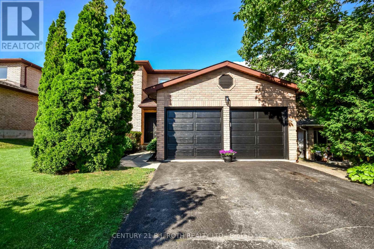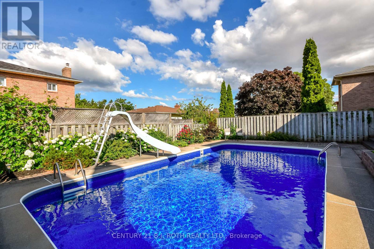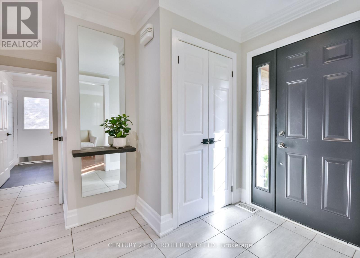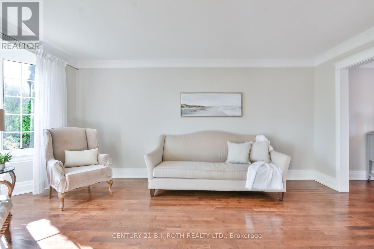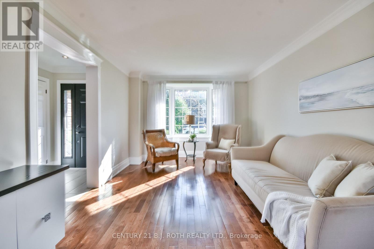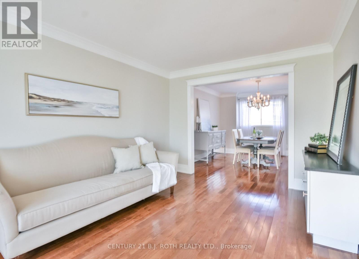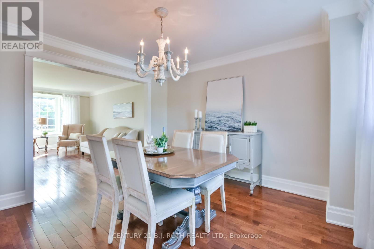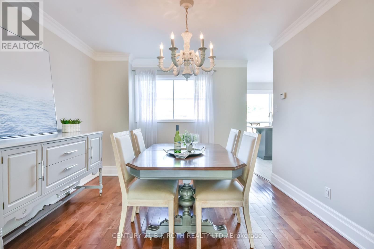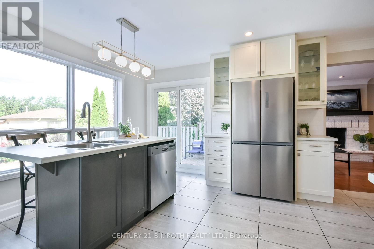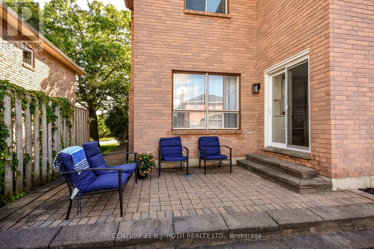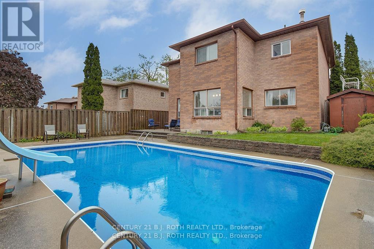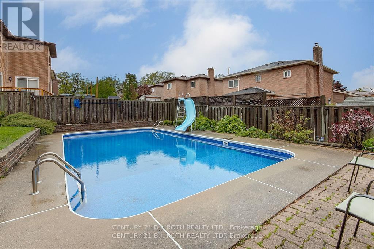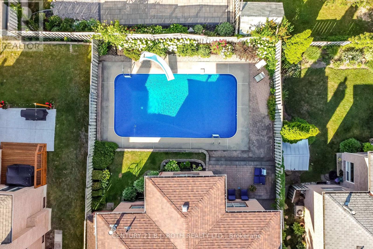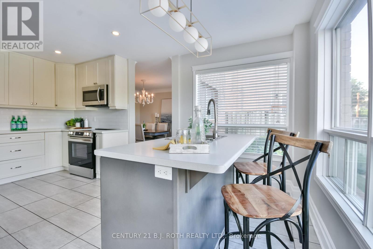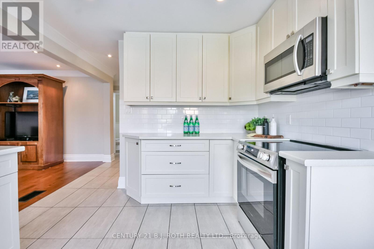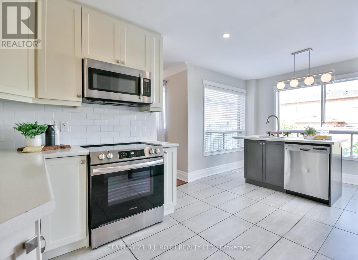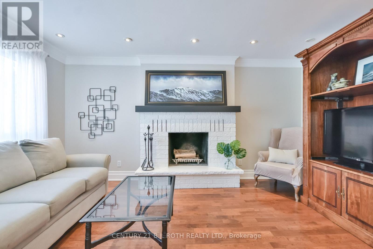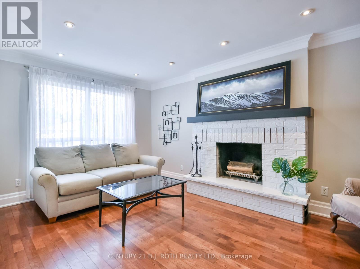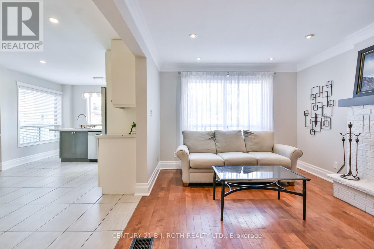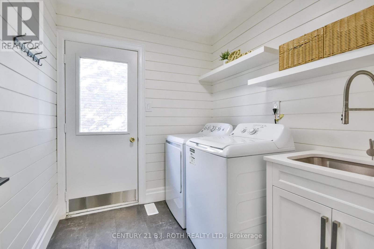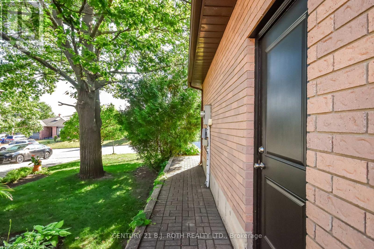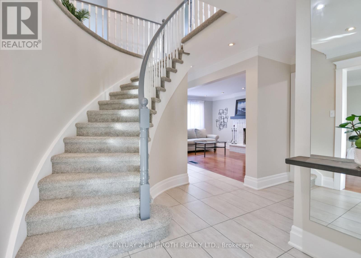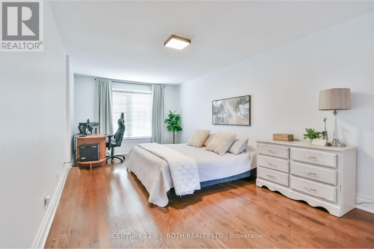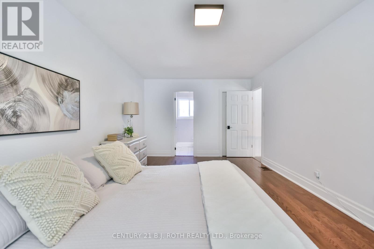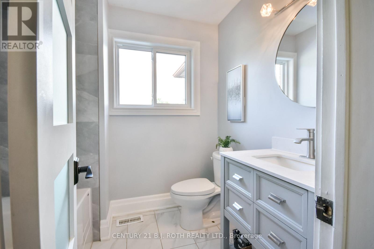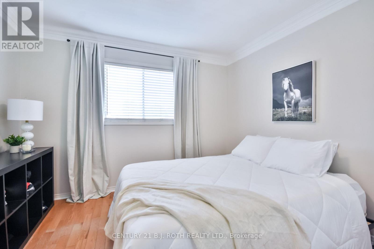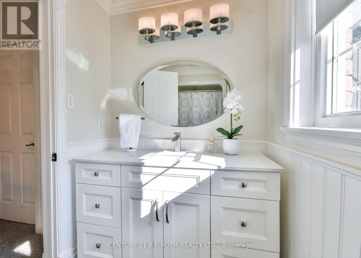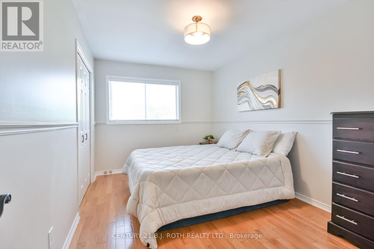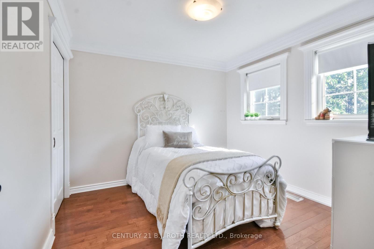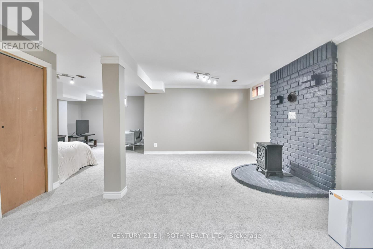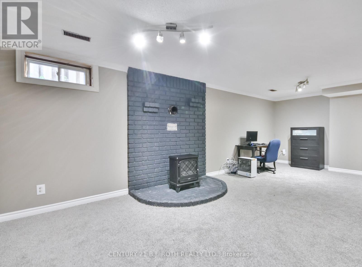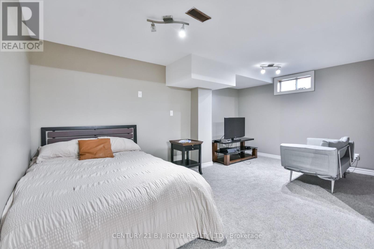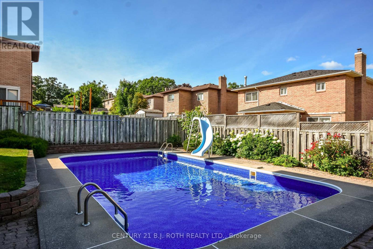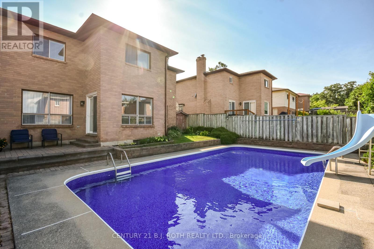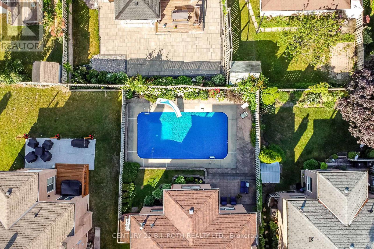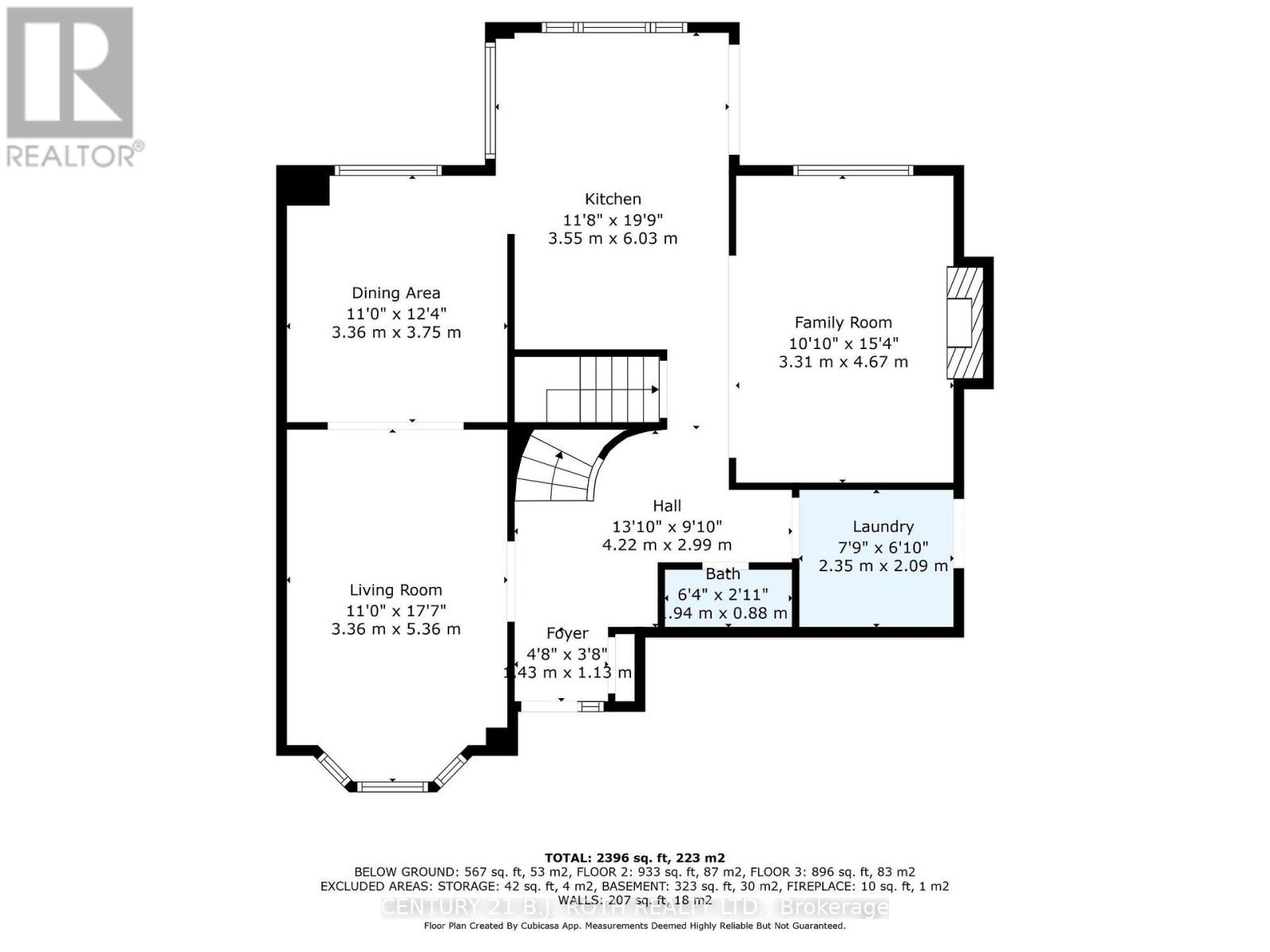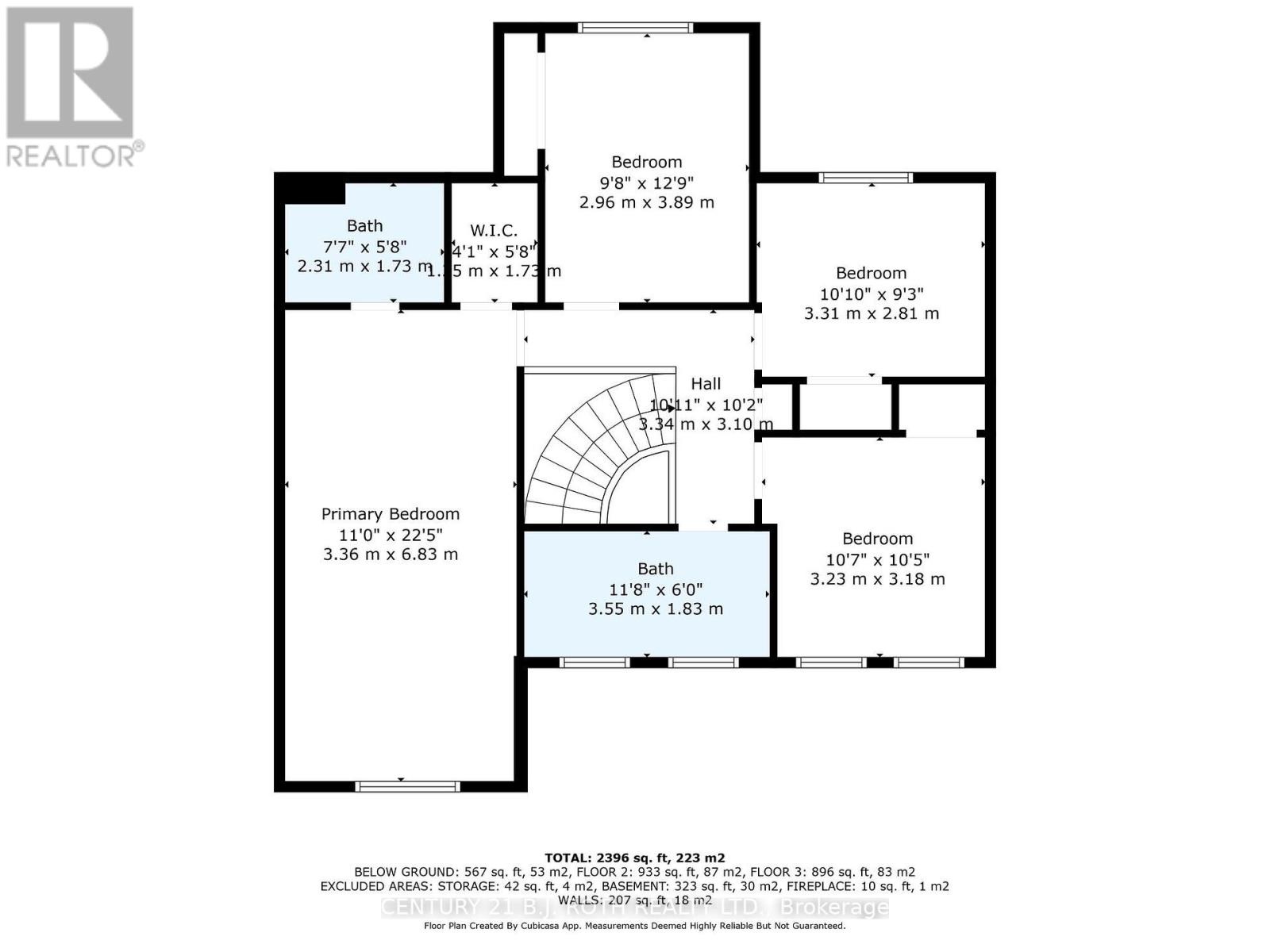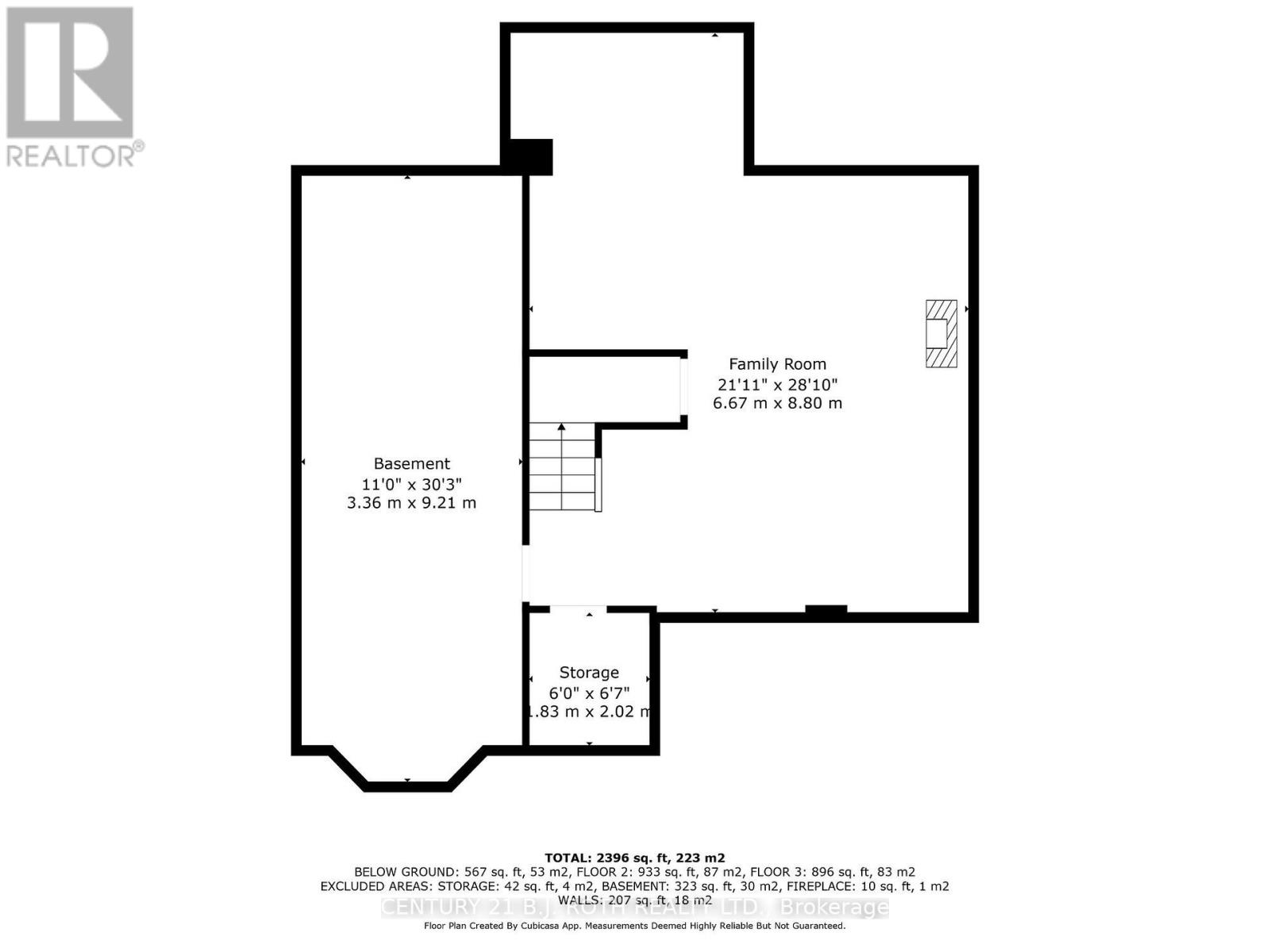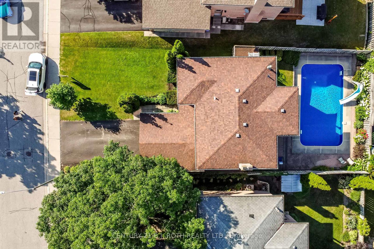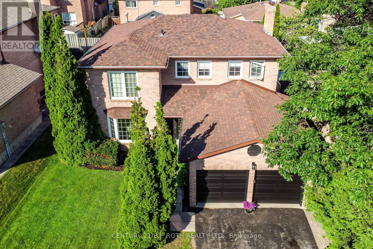25 Keats Drive Barrie, Ontario L4N 6C9
$799,900
Welcome to 25 Keats Drive! This beautifully maintained 4-bedroom home offers nearly 3,000 sq. ft. of finished living space on a picture-perfect lot, complete w a stunning in-ground pool. Situated in a family-friendly neighborhood just steps from schools & parks, you'll enjoy both comfort & convenience w shopping, dining, & major highways only minutes away. The backyard is your own private retreat designed for relaxation & entertaining. Spend summer days by the sparkling pool, gather on the tiered stone patio, or simply soak in the tranquility of lush, low-maintenance perennial gardens. Inside, elegance meets warmth. Hardwood flrs, crown molding, & detailed trim create timeless charm throughout. The updated kitchen is bright & welcoming, featuring stainless steel appliances, an island & a walkout to the unilock patio that provides seamless transition to the beautifully landscaped backyard, perfect for outdoor dining, entertaining, or simply relaxing in your own private space overlooking the in-ground pool. The cozy family rm w a gas fireplace sets the scene for quiet evenings, while the spacious living & dining rm offer plenty of space for hosting. A stylish powder room & a functional mudroom/laundry area w side entry complete the main flr. Upstairs, the primary suite is a true retreat w hardwood flrs, a walk-in closet, & a stunning renovated ensuite. Three additional bedrooms, all w hardwood flooring, share an updated 3-piece bathroom. The professionally finished lower level adds even more living space, w a large rec rm featuring newer carpeting, a cold cellar, & ample storage. The double garage w new doors & side entry, plus parking for four more vehicles in the driveway, ensures convenience for the whole family. Thoughtfully updated w fresh paint, modern lighting, renovated bathrooms, & quality finishes throughout, this move-in ready home reflects true pride of ownership. 25 Keats Drive isn't just a home it's the perfect place to begin your next chapter. (id:61852)
Property Details
| MLS® Number | S12428865 |
| Property Type | Single Family |
| Neigbourhood | Letitia Heights |
| Community Name | Letitia Heights |
| AmenitiesNearBy | Park, Public Transit, Schools, Place Of Worship |
| CommunityFeatures | Community Centre |
| EquipmentType | Water Heater, Air Conditioner, Furnace, Water Softener |
| ParkingSpaceTotal | 6 |
| PoolType | Inground Pool |
| RentalEquipmentType | Water Heater, Air Conditioner, Furnace, Water Softener |
| Structure | Porch, Patio(s), Shed |
Building
| BathroomTotal | 3 |
| BedroomsAboveGround | 4 |
| BedroomsTotal | 4 |
| Age | 31 To 50 Years |
| Amenities | Fireplace(s) |
| Appliances | Garage Door Opener Remote(s), Water Softener, Dishwasher, Dryer, Stove, Washer, Refrigerator |
| BasementDevelopment | Partially Finished |
| BasementType | Full (partially Finished) |
| ConstructionStyleAttachment | Detached |
| CoolingType | Central Air Conditioning |
| ExteriorFinish | Brick |
| FireplacePresent | Yes |
| FireplaceTotal | 1 |
| FlooringType | Hardwood |
| FoundationType | Concrete |
| HalfBathTotal | 1 |
| HeatingFuel | Natural Gas |
| HeatingType | Forced Air |
| StoriesTotal | 2 |
| SizeInterior | 2000 - 2500 Sqft |
| Type | House |
| UtilityWater | Municipal Water |
Parking
| Attached Garage | |
| Garage |
Land
| Acreage | No |
| FenceType | Fully Fenced, Fenced Yard |
| LandAmenities | Park, Public Transit, Schools, Place Of Worship |
| LandscapeFeatures | Landscaped |
| Sewer | Sanitary Sewer |
| SizeDepth | 110 Ft |
| SizeFrontage | 53 Ft ,7 In |
| SizeIrregular | 53.6 X 110 Ft |
| SizeTotalText | 53.6 X 110 Ft|under 1/2 Acre |
| ZoningDescription | R2 |
Rooms
| Level | Type | Length | Width | Dimensions |
|---|---|---|---|---|
| Second Level | Primary Bedroom | 3.36 m | 6.83 m | 3.36 m x 6.83 m |
| Second Level | Bedroom 2 | 2.96 m | 3.89 m | 2.96 m x 3.89 m |
| Second Level | Bedroom 3 | 3.31 m | 2.81 m | 3.31 m x 2.81 m |
| Second Level | Bedroom 4 | 3.23 m | 3.18 m | 3.23 m x 3.18 m |
| Lower Level | Utility Room | 3.36 m | 9.21 m | 3.36 m x 9.21 m |
| Lower Level | Cold Room | 1.83 m | 2.02 m | 1.83 m x 2.02 m |
| Lower Level | Recreational, Games Room | 8.8 m | 6.67 m | 8.8 m x 6.67 m |
| Main Level | Living Room | 3.36 m | 5.36 m | 3.36 m x 5.36 m |
| Main Level | Dining Room | 3.36 m | 3.75 m | 3.36 m x 3.75 m |
| Main Level | Kitchen | 3.55 m | 6.03 m | 3.55 m x 6.03 m |
| Main Level | Family Room | 3.31 m | 4.67 m | 3.31 m x 4.67 m |
| Main Level | Laundry Room | 2.35 m | 2.09 m | 2.35 m x 2.09 m |
Utilities
| Cable | Installed |
| Electricity | Installed |
| Sewer | Installed |
https://www.realtor.ca/real-estate/28917645/25-keats-drive-barrie-letitia-heights-letitia-heights
Interested?
Contact us for more information
Kyla Vavala
Broker
355 Bayfield Street, Unit 5, 106299 & 100088
Barrie, Ontario L4M 3C3
Danya Daoust
Salesperson
355 Bayfield Street, Unit 5, 106299 & 100088
Barrie, Ontario L4M 3C3
