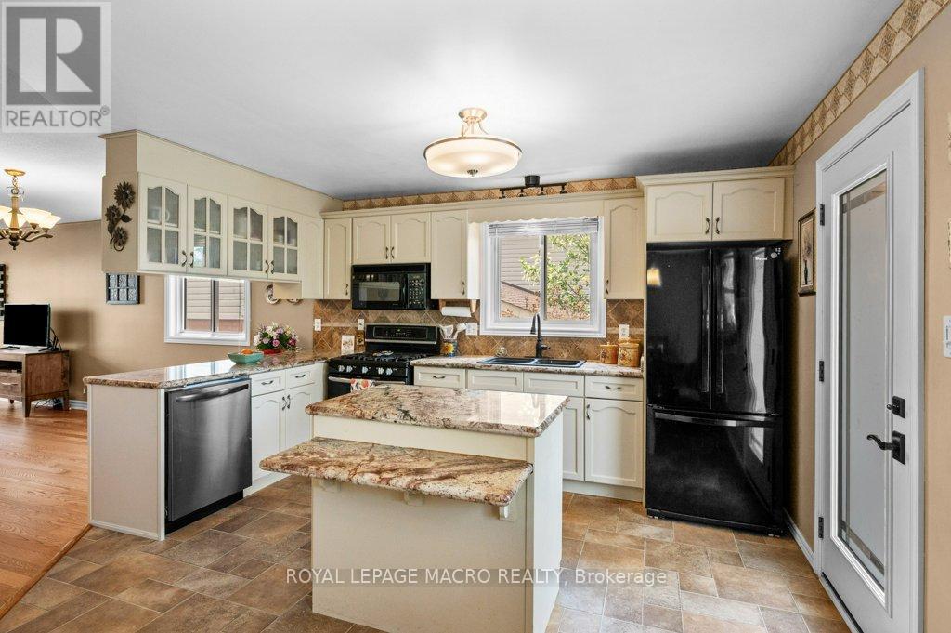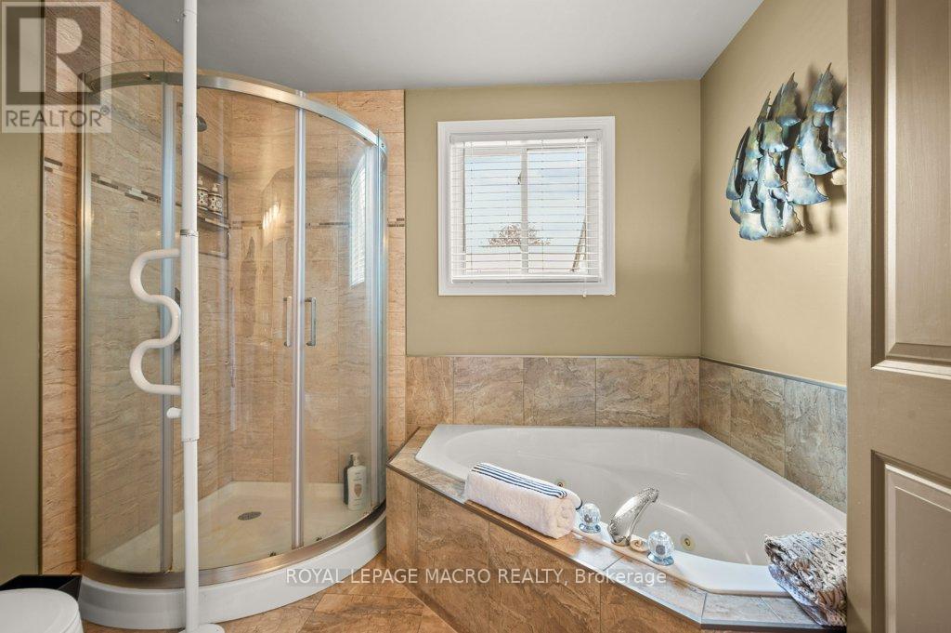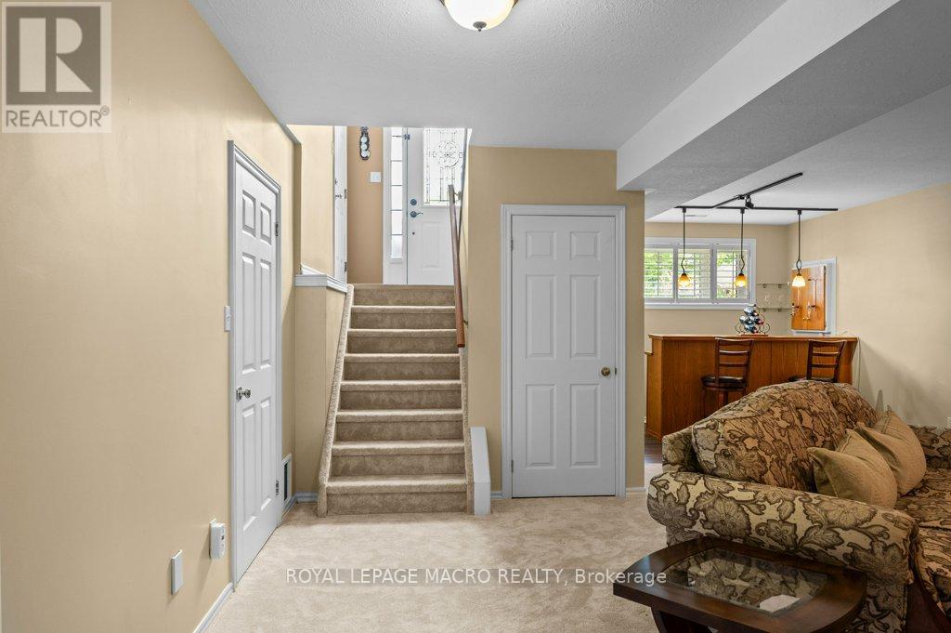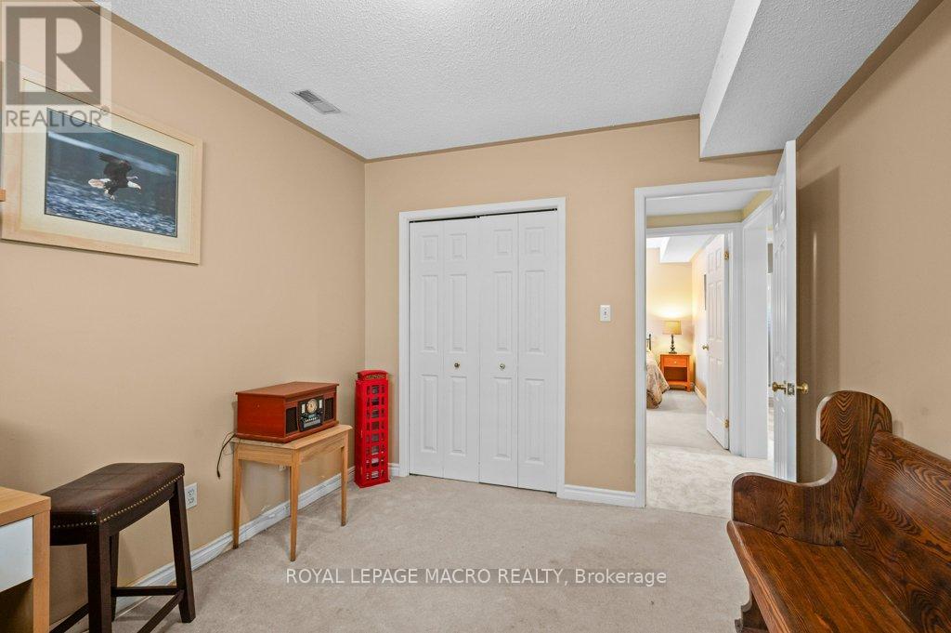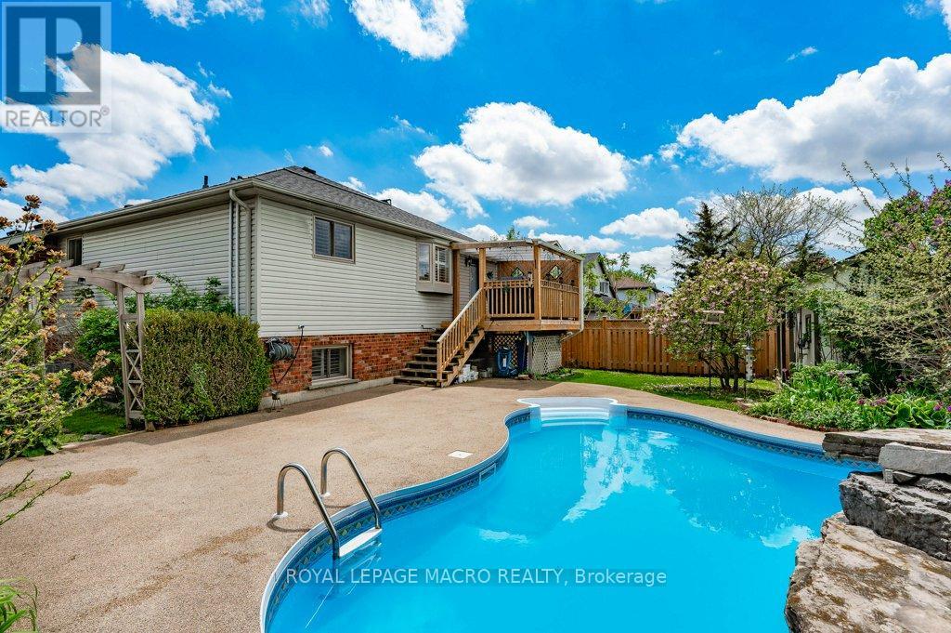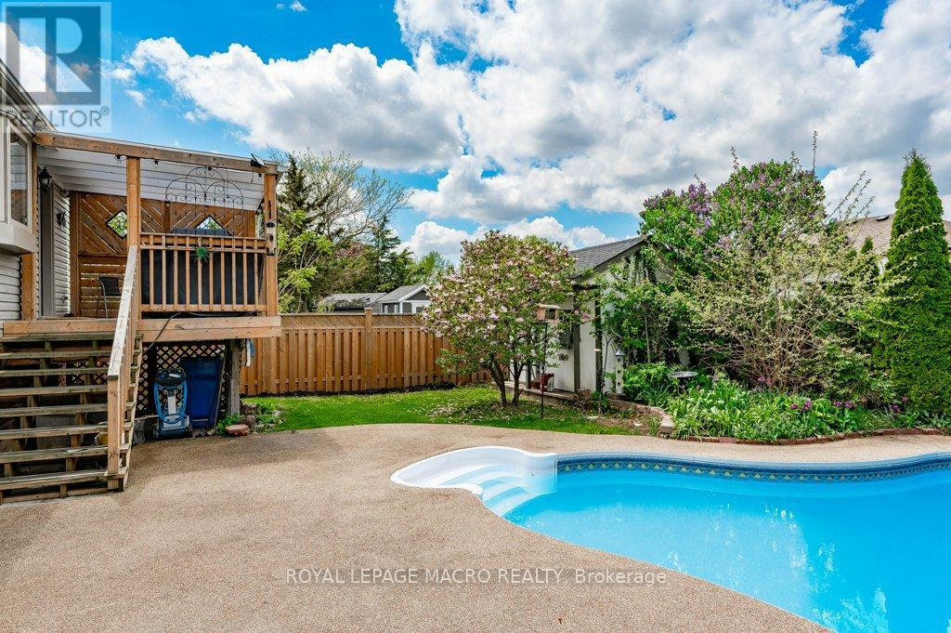25 Hyslop Drive Haldimand, Ontario N3W 2L2
$874,000
Welcome to 25 Hyslop Drive, a beautifully maintained raised ranch in the heart of family-friendly Caledonia. Located on a quiet street just minutes from schools, parks, and everyday amenities, this home combines small-town charm with functional, modern living. This unique layout features a bright and open main level with large windows that flood the space with natural light. The upper level includes a spacious primary bedroom with oversized closets and easy access to the main bath. Downstairs, you'll find two additional well-sized bedrooms, perfect for kids, guests, or a home office, along with a full bathroom and cozy family room. Step outside to your own private retreat a fully fenced backyard with a stunning in-ground pool, perfect for summer entertaining and weekend relaxation. The mature landscaping and large patio area create the ideal outdoor escape. Additional highlights include a double-car garage with inside entry, a double-wide driveway, central A/C, and great storage throughout. Whether you're upsizing, downsizing, or simply looking for a move-in ready home in a welcoming community -- 25 Hyslop Drive delivers. (id:61852)
Property Details
| MLS® Number | X12165975 |
| Property Type | Single Family |
| Community Name | Haldimand |
| ParkingSpaceTotal | 4 |
| PoolType | Inground Pool |
Building
| BathroomTotal | 2 |
| BedroomsAboveGround | 3 |
| BedroomsTotal | 3 |
| Age | 16 To 30 Years |
| Amenities | Fireplace(s) |
| Appliances | Garage Door Opener Remote(s), Dishwasher, Dryer, Freezer, Hood Fan, Microwave, Stove, Refrigerator |
| ArchitecturalStyle | Raised Bungalow |
| BasementDevelopment | Finished |
| BasementType | Full (finished) |
| ConstructionStyleAttachment | Detached |
| CoolingType | Central Air Conditioning |
| ExteriorFinish | Brick |
| FireplacePresent | Yes |
| FireplaceTotal | 1 |
| FoundationType | Poured Concrete |
| HeatingFuel | Natural Gas |
| HeatingType | Forced Air |
| StoriesTotal | 1 |
| SizeInterior | 1100 - 1500 Sqft |
| Type | House |
| UtilityWater | Municipal Water |
Parking
| Attached Garage | |
| Garage |
Land
| Acreage | No |
| Sewer | Sanitary Sewer |
| SizeDepth | 111 Ft ,8 In |
| SizeFrontage | 46 Ft ,9 In |
| SizeIrregular | 46.8 X 111.7 Ft |
| SizeTotalText | 46.8 X 111.7 Ft |
| ZoningDescription | H A7b |
Rooms
| Level | Type | Length | Width | Dimensions |
|---|---|---|---|---|
| Basement | Recreational, Games Room | 5.61 m | 5.38 m | 5.61 m x 5.38 m |
| Basement | Bedroom 2 | 3.66 m | 3.02 m | 3.66 m x 3.02 m |
| Basement | Bedroom 3 | 3.96 m | 3.02 m | 3.96 m x 3.02 m |
| Basement | Bathroom | 3.43 m | 1.83 m | 3.43 m x 1.83 m |
| Basement | Utility Room | 3.43 m | 2.49 m | 3.43 m x 2.49 m |
| Main Level | Living Room | 5.03 m | 8.03 m | 5.03 m x 8.03 m |
| Main Level | Dining Room | 2.41 m | 3.33 m | 2.41 m x 3.33 m |
| Main Level | Kitchen | 3.05 m | 4.17 m | 3.05 m x 4.17 m |
| Main Level | Primary Bedroom | 3.35 m | 4.44 m | 3.35 m x 4.44 m |
| Main Level | Bathroom | 3.73 m | 2.79 m | 3.73 m x 2.79 m |
https://www.realtor.ca/real-estate/28351077/25-hyslop-drive-haldimand-haldimand
Interested?
Contact us for more information
Jessica Alexopoulos
Broker
2247 Rymal Rd E #250b
Stoney Creek, Ontario L8J 2V8














