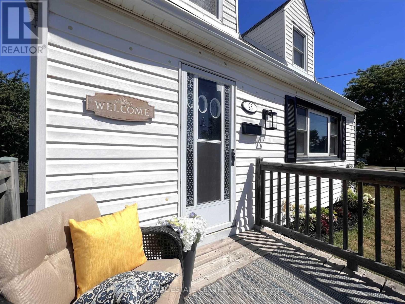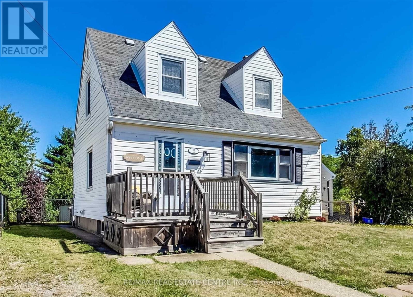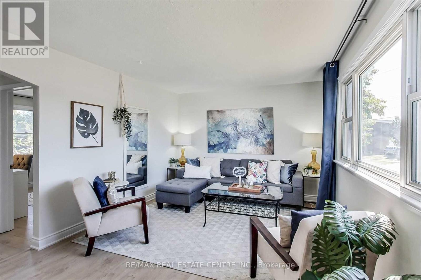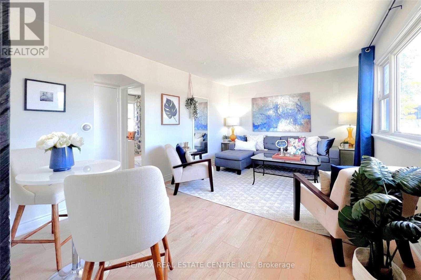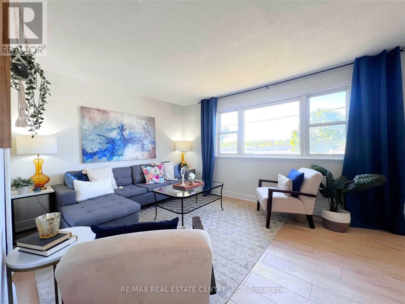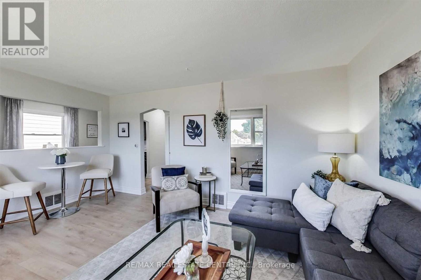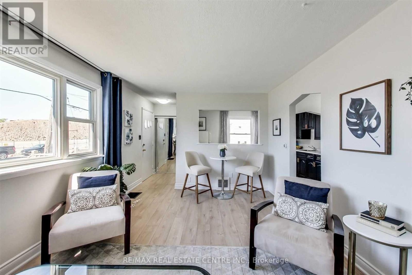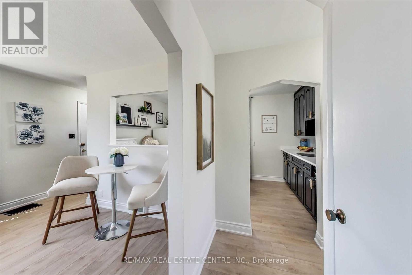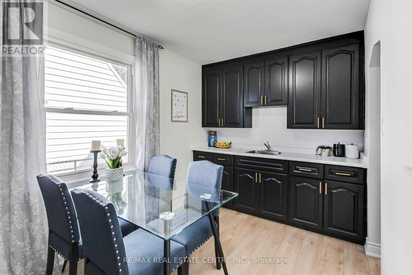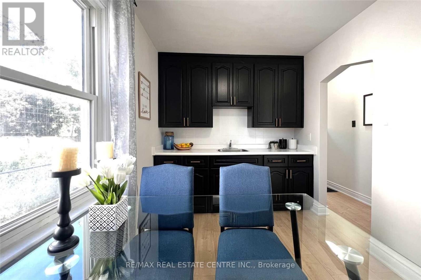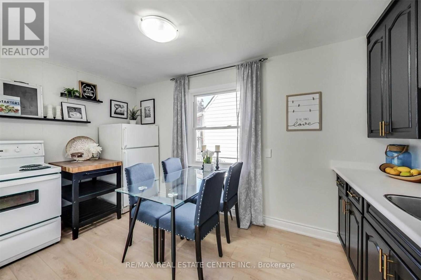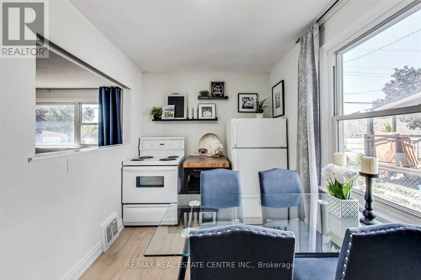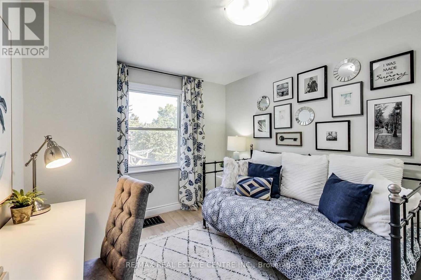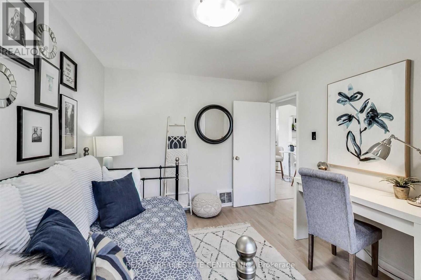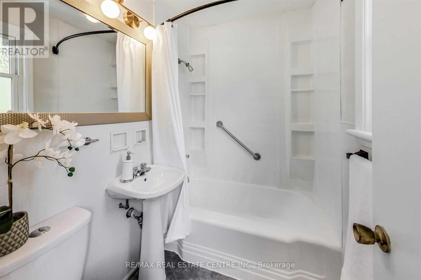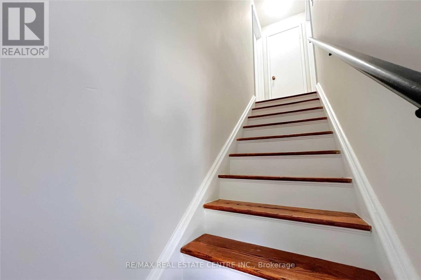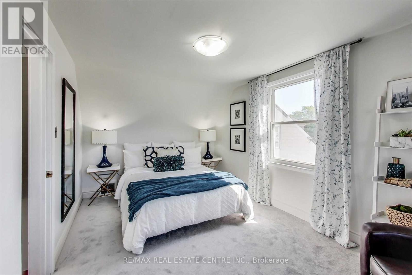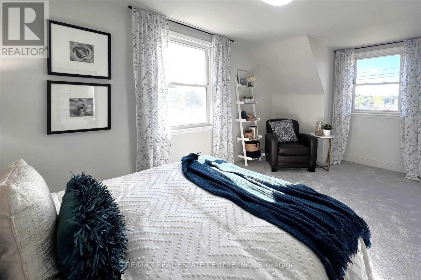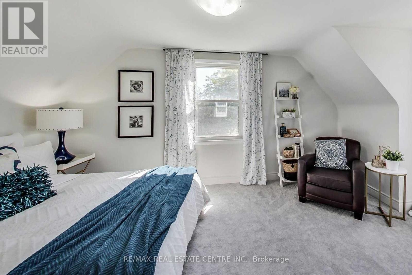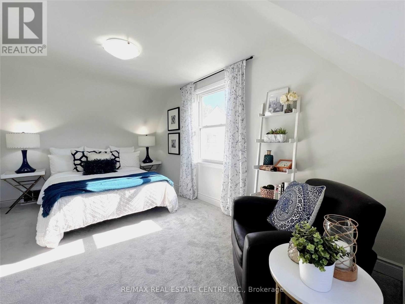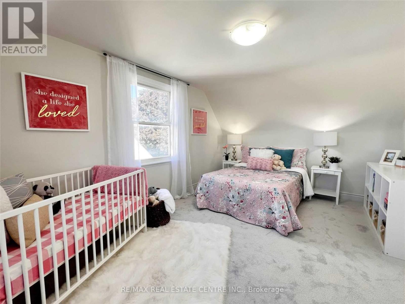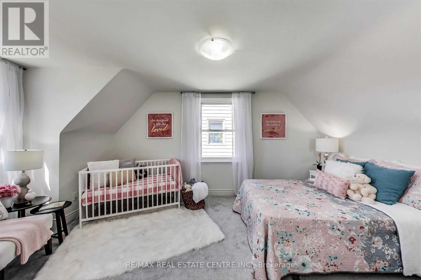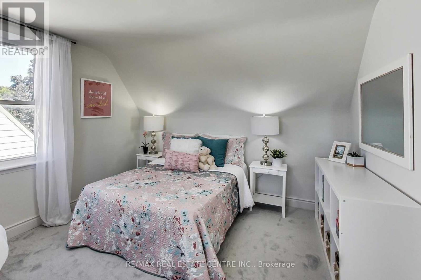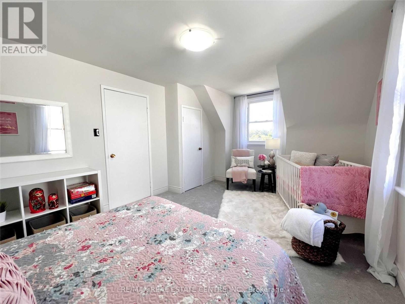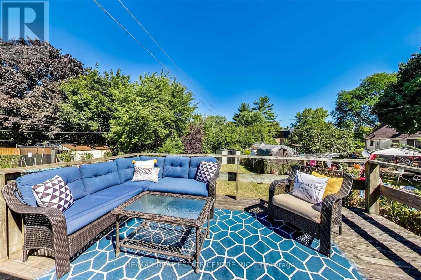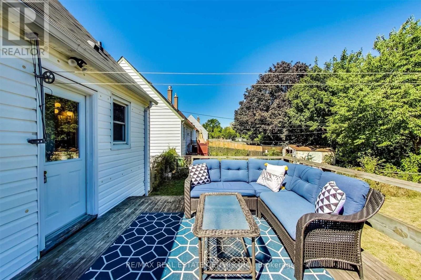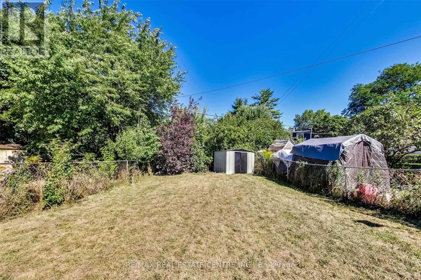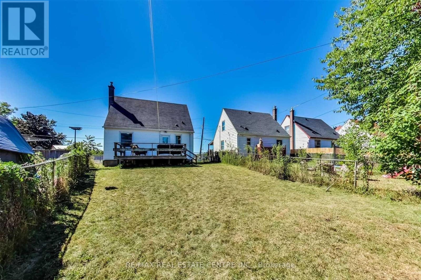25 Hayes Avenue Hamilton, Ontario L8H 1M3
$550,000
Priced well , Beautiful 1-Storey Home Offering Exceptional Charm and Character.This well-maintained property features a spacious open-concept main floor with new laminate flooring, fresh paint, updated baseboards, and new broadloom on the second level. The home provides three bedrooms in total, including one on the main floor and two generous bedrooms on the upper level.The basement is high, dry, and unfinished, offering excellent potential for future development. Major components have been updated, including a newer roof, HVAC system, and windows, ensuring long-term peace of mind.Situated on a large lot in a family-friendly neighbourhood, this home is ideally located across from the upcoming Roxboro Park Redevelopment, expected to significantly enhance the area. Upon completion, the location is projected to offer a Walk Score of 98 and Transit Score of 100. The property is within walking distance to schools, parks, amenities, and provides quick access to the Red Hill Parkway. (id:61852)
Property Details
| MLS® Number | X12559984 |
| Property Type | Single Family |
| Neigbourhood | Mcquesten West |
| Community Name | McQuesten |
| AmenitiesNearBy | Park, Public Transit, Schools |
| CommunityFeatures | Community Centre |
| Features | Level Lot |
| ParkingSpaceTotal | 1 |
Building
| BathroomTotal | 1 |
| BedroomsAboveGround | 3 |
| BedroomsTotal | 3 |
| Age | 51 To 99 Years |
| Appliances | Dryer, Stove, Washer, Refrigerator |
| BasementDevelopment | Unfinished |
| BasementType | Full (unfinished) |
| ConstructionStyleAttachment | Detached |
| CoolingType | Central Air Conditioning |
| ExteriorFinish | Aluminum Siding |
| FoundationType | Concrete |
| HeatingFuel | Natural Gas |
| HeatingType | Forced Air |
| StoriesTotal | 2 |
| SizeInterior | 1100 - 1500 Sqft |
| Type | House |
| UtilityWater | Municipal Water |
Parking
| No Garage |
Land
| Acreage | No |
| FenceType | Fenced Yard |
| LandAmenities | Park, Public Transit, Schools |
| Sewer | Sanitary Sewer |
| SizeDepth | 116 Ft ,9 In |
| SizeFrontage | 50 Ft |
| SizeIrregular | 50 X 116.8 Ft |
| SizeTotalText | 50 X 116.8 Ft|under 1/2 Acre |
| ZoningDescription | R1 |
Rooms
| Level | Type | Length | Width | Dimensions |
|---|---|---|---|---|
| Second Level | Bedroom 2 | 5.26 m | 3.25 m | 5.26 m x 3.25 m |
| Second Level | Bedroom 3 | 5.13 m | 2.95 m | 5.13 m x 2.95 m |
| Main Level | Kitchen | 4.34 m | 2.31 m | 4.34 m x 2.31 m |
| Main Level | Living Room | 4.93 m | 3.35 m | 4.93 m x 3.35 m |
| Main Level | Bedroom | 3.63 m | 2.95 m | 3.63 m x 2.95 m |
| Main Level | Bathroom | 1.6 m | 2.87 m | 1.6 m x 2.87 m |
Utilities
| Cable | Installed |
| Electricity | Installed |
| Sewer | Installed |
https://www.realtor.ca/real-estate/29119712/25-hayes-avenue-hamilton-mcquesten-mcquesten
Interested?
Contact us for more information
Latif Ismail
Broker
1140 Burnhamthorpe Rd W #141-A
Mississauga, Ontario L5C 4E9
