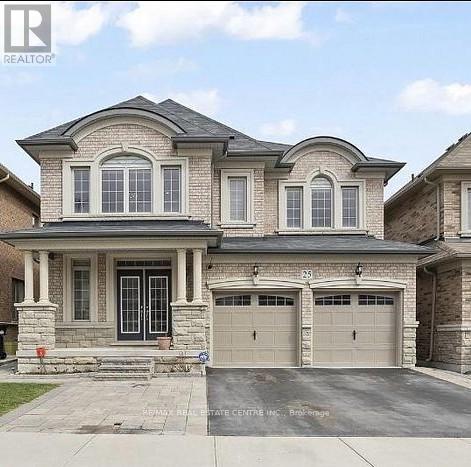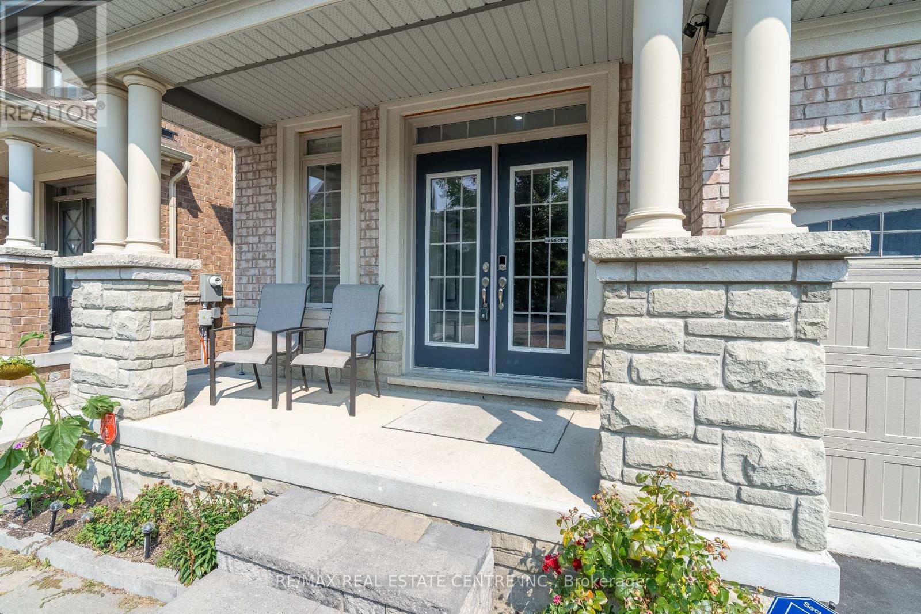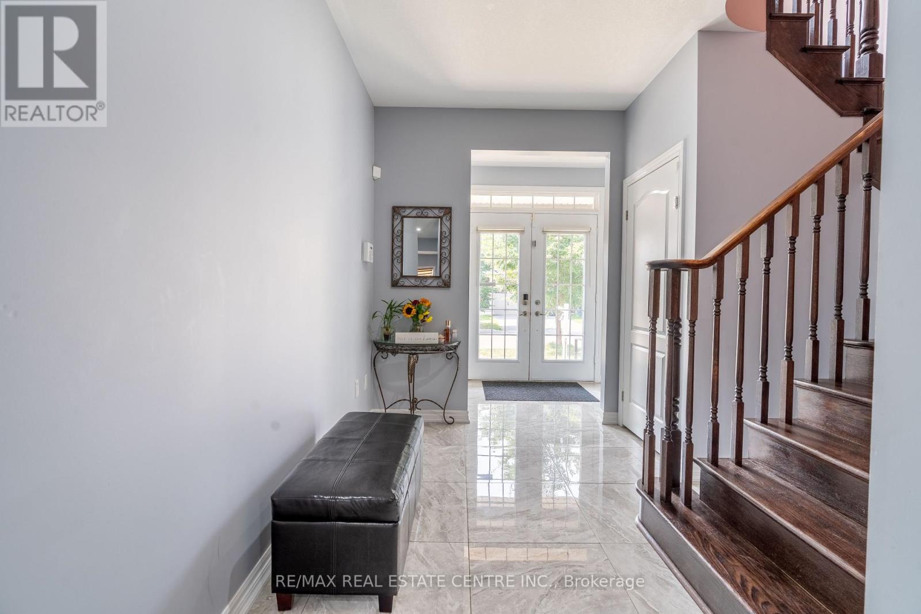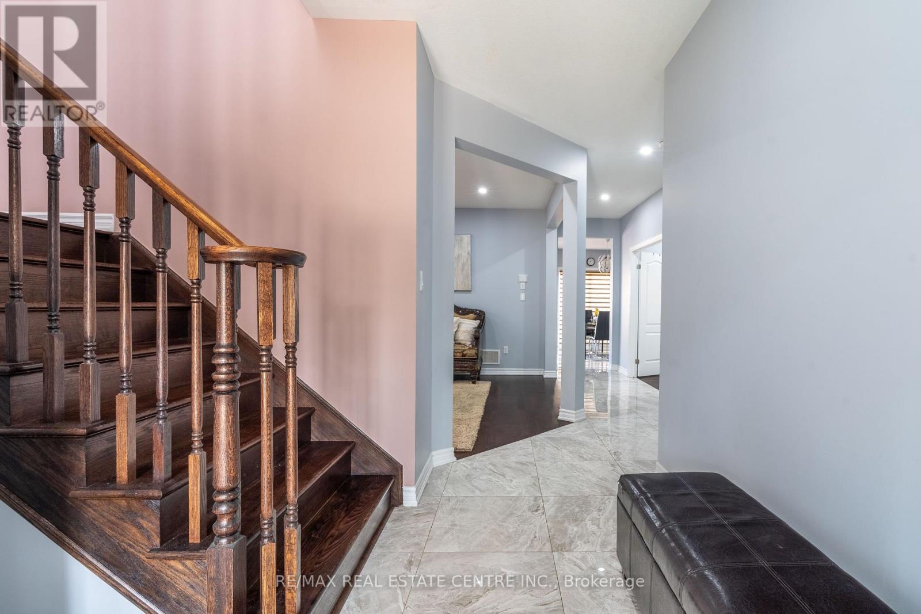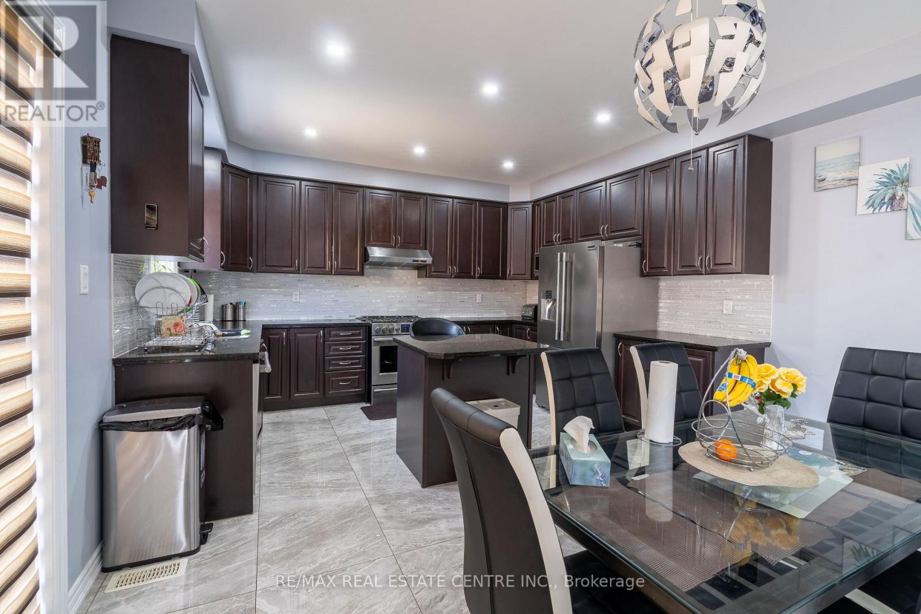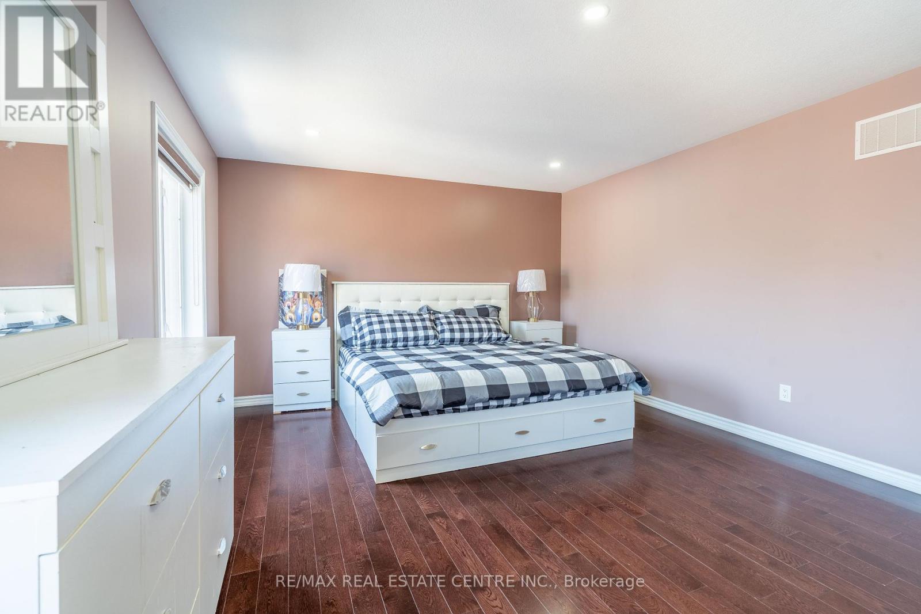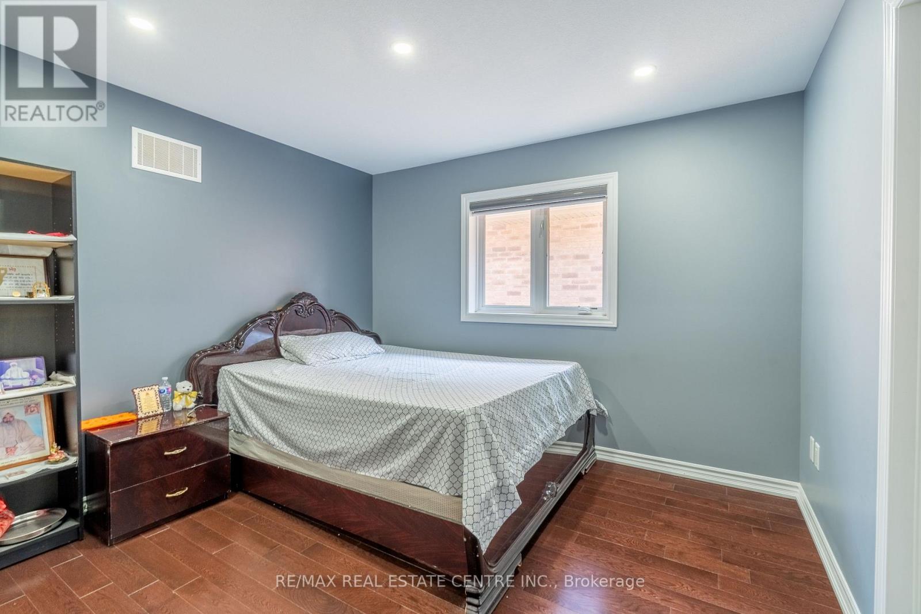25 Hammerhead Road Brampton, Ontario L7A 0G4
$1,399,999
Amazing Brampton West location. Beautiful Detached Double Car Garage Home in The heart of a luxurious Community in Brampton. House features 4+3 Bedrooms, 5 Bathrooms And 2 Kitchens. Finished Basement built with city permit and a separate entrance, potential for rental income. A Highly Desirable Layout Living room, big windows bright space, open concept kitchen with Dining Room. Separate Family Room with fireplace, concrete done around the house. This house features 9 foot ceiling on the main floor, Quartz Counter Top, hardwood floor throughout the house, NO CARPET. Spacious Kitchen, Central vacuum, pot lights on the main & second floor, Laundry On the second floor, zebra blinds, upgraded countertops in all the bathrooms, small deck to walkout to backyard, porcelain tiles, access to garage from house, stucco & brick elevation, Central Air Conditioner, garage door opener. Closer to Schools, Amenities, parks, groceries, highway etc. MOTIVATED SELLERS ****This House is a Must Visit **** (id:61852)
Property Details
| MLS® Number | W12177928 |
| Property Type | Single Family |
| Community Name | Northwest Brampton |
| Features | Carpet Free |
| ParkingSpaceTotal | 7 |
Building
| BathroomTotal | 5 |
| BedroomsAboveGround | 4 |
| BedroomsBelowGround | 3 |
| BedroomsTotal | 7 |
| Appliances | Garage Door Opener Remote(s) |
| BasementFeatures | Apartment In Basement, Separate Entrance |
| BasementType | N/a |
| ConstructionStyleAttachment | Detached |
| CoolingType | Central Air Conditioning |
| ExteriorFinish | Brick, Stone |
| FireplacePresent | Yes |
| FlooringType | Hardwood, Laminate, Porcelain Tile |
| FoundationType | Brick, Stone |
| HalfBathTotal | 1 |
| HeatingFuel | Natural Gas |
| HeatingType | Forced Air |
| StoriesTotal | 2 |
| SizeInterior | 2500 - 3000 Sqft |
| Type | House |
| UtilityWater | Municipal Water |
Parking
| Garage |
Land
| Acreage | No |
| Sewer | Sanitary Sewer |
| SizeDepth | 27 Ft ,2 In |
| SizeFrontage | 12 Ft ,6 In |
| SizeIrregular | 12.5 X 27.2 Ft |
| SizeTotalText | 12.5 X 27.2 Ft |
Rooms
| Level | Type | Length | Width | Dimensions |
|---|---|---|---|---|
| Second Level | Primary Bedroom | 6.1 m | 3.95 m | 6.1 m x 3.95 m |
| Second Level | Bedroom 2 | 3.04 m | 3 m | 3.04 m x 3 m |
| Second Level | Bedroom 3 | 3.36 m | 3.05 m | 3.36 m x 3.05 m |
| Second Level | Bedroom 4 | 4.1 m | 3.37 m | 4.1 m x 3.37 m |
| Basement | Bedroom | Measurements not available | ||
| Basement | Bedroom 2 | Measurements not available | ||
| Basement | Living Room | Measurements not available | ||
| Main Level | Family Room | 3.98 m | 4.88 m | 3.98 m x 4.88 m |
| Main Level | Living Room | 3.96 m | 4.6 m | 3.96 m x 4.6 m |
| Main Level | Dining Room | 3.85 m | 3.05 m | 3.85 m x 3.05 m |
| Main Level | Kitchen | 3.86 m | 4 m | 3.86 m x 4 m |
| Main Level | Eating Area | 3.86 m | 3.05 m | 3.86 m x 3.05 m |
Interested?
Contact us for more information
Nitika Malhotra
Salesperson
345 Steeles Ave East Suite B
Milton, Ontario L9T 3G6
