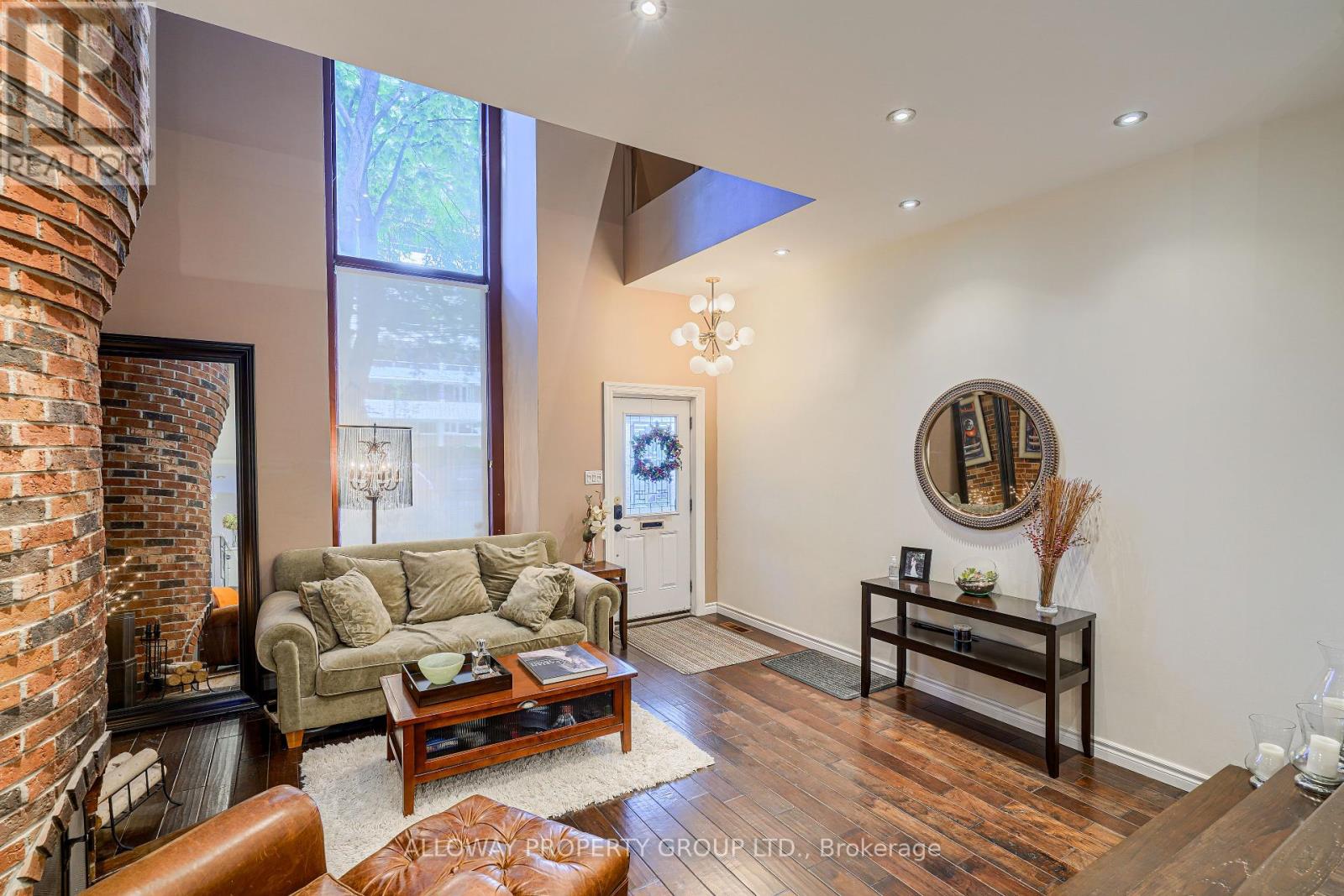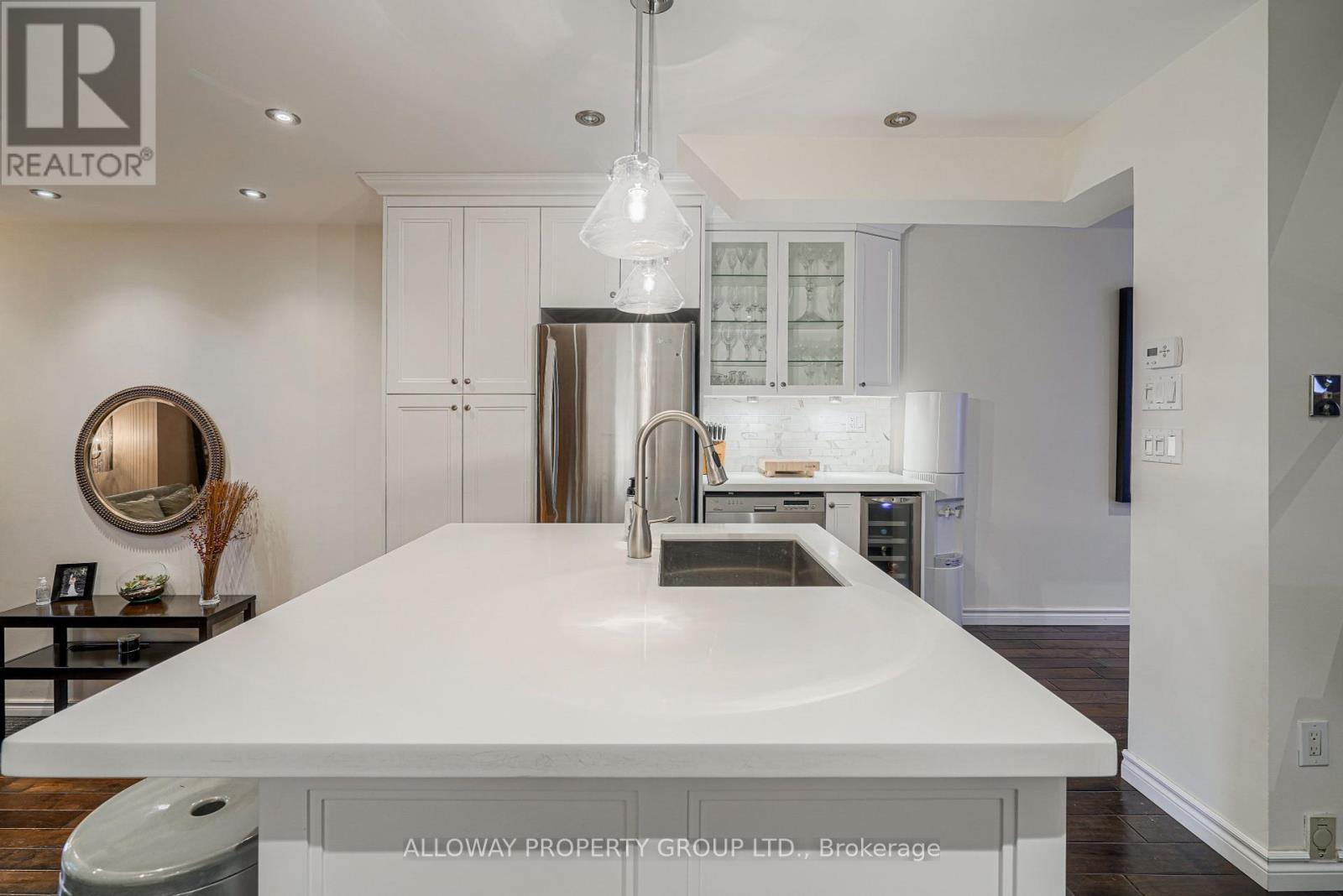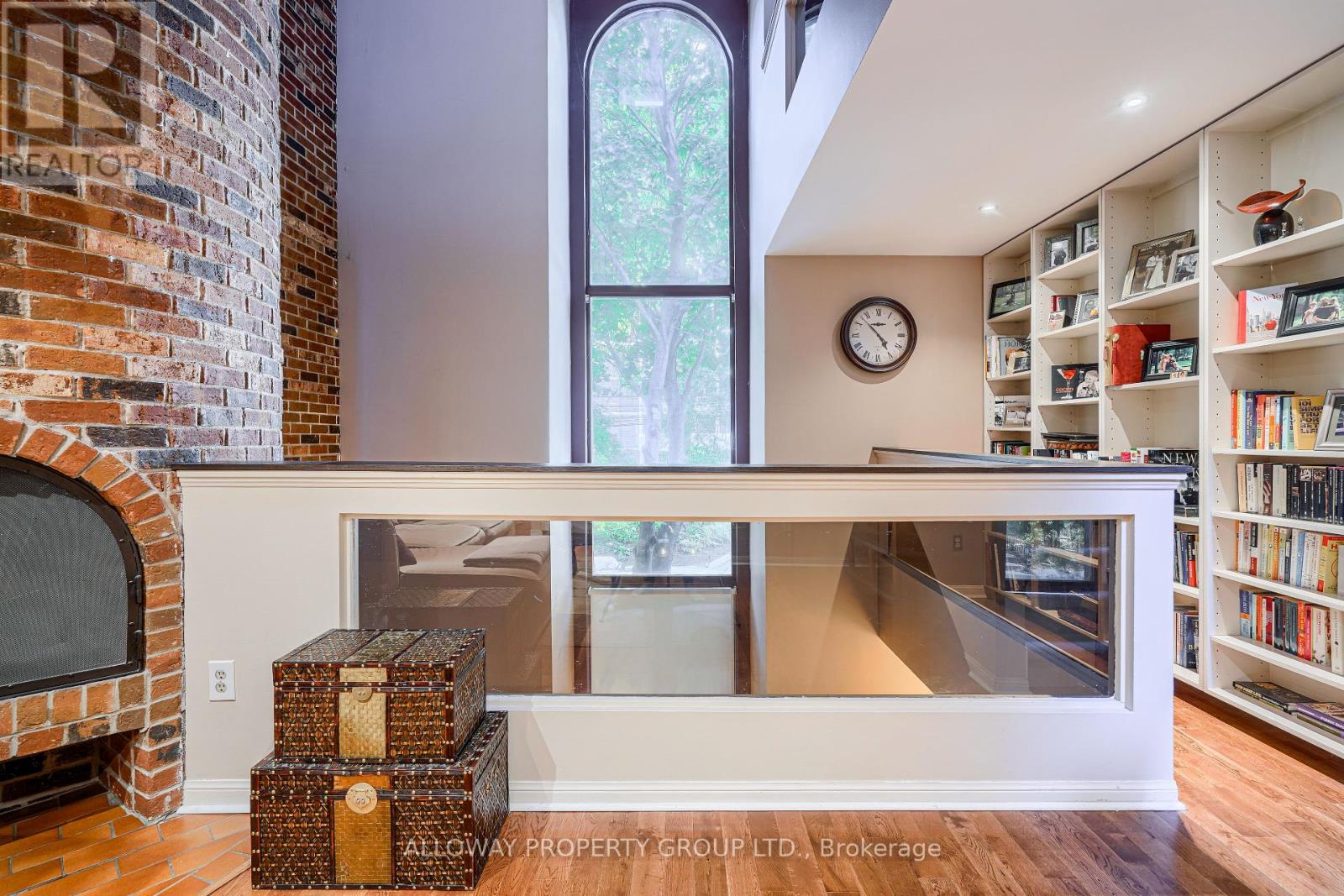25 Gloucester Street Toronto, Ontario M4Y 1L8
$5,950 Monthly
Rare Executive Townhouse Lease at 25 Gloucester Street Steps to Yorkville! This beautifully maintained 3-storey brick home offers nearly 2,000 sq. ft. of curated living space across four levels, including a finished lower level ideal for a home theatre, gym, or guest retreat. Boasting dramatic vaulted ceilings, exposed brick walls, and oversized south-facing windows, the home is flooded with natural light and character. The main floor features an open-concept kitchen with a large island, stainless steel appliances, and a bright dining area overlooking a sunken living room with a one-of-a-kind rounded brick fireplace. Upstairs, enjoy a spacious family lounge, guest bedroom, and a stunning primary retreat with ensuite bath and rooftop access. The rooftop terrace offers private outdoor space with skyline views. Available partially furnished, or unfurnished. Flexible lease terms: short-term, corporate, or 12-month options available. All utilities included! Ideal for relocating professionals, film industry stays, or anyone seeking a design-forward rental in the city's best location. Located just one block from Wellesley Station, with quick access to Bloor-Yorkville, University of Toronto, Queens Park, and Church-Wellesley Village. Enjoy vibrant city life with cafes, parks, fitness studios, grocers, and nightlife all within walking distance. Tree-lined Gloucester Street offers a rare mix of urban convenience and residential charm. One car garage parking included and city permits available. A one-of-a-kind opportunity in downtown Toronto. (id:61852)
Property Details
| MLS® Number | C12143852 |
| Property Type | Single Family |
| Community Name | Church-Yonge Corridor |
| Features | Lane |
| ParkingSpaceTotal | 1 |
Building
| BathroomTotal | 2 |
| BedroomsAboveGround | 2 |
| BedroomsTotal | 2 |
| BasementDevelopment | Finished |
| BasementType | N/a (finished) |
| ConstructionStyleAttachment | Attached |
| CoolingType | Central Air Conditioning |
| ExteriorFinish | Brick |
| FireplacePresent | Yes |
| FlooringType | Hardwood |
| FoundationType | Block |
| HeatingFuel | Natural Gas |
| HeatingType | Forced Air |
| StoriesTotal | 3 |
| SizeInterior | 1500 - 2000 Sqft |
| Type | Row / Townhouse |
| UtilityWater | Municipal Water |
Parking
| Detached Garage | |
| Garage |
Land
| Acreage | No |
| Sewer | Sanitary Sewer |
| SizeDepth | 85 Ft |
| SizeFrontage | 16 Ft ,6 In |
| SizeIrregular | 16.5 X 85 Ft |
| SizeTotalText | 16.5 X 85 Ft |
Rooms
| Level | Type | Length | Width | Dimensions |
|---|---|---|---|---|
| Second Level | Bedroom | 4 m | 2.94 m | 4 m x 2.94 m |
| Second Level | Family Room | 4.85 m | 4.95 m | 4.85 m x 4.95 m |
| Second Level | Bathroom | 2 m | 2.43 m | 2 m x 2.43 m |
| Third Level | Primary Bedroom | 4.87 m | 5.41 m | 4.87 m x 5.41 m |
| Third Level | Bathroom | 4.71 m | 5.41 m | 4.71 m x 5.41 m |
| Basement | Recreational, Games Room | 4.68 m | 4.47 m | 4.68 m x 4.47 m |
| Main Level | Living Room | 4.8 m | 5.41 m | 4.8 m x 5.41 m |
| Main Level | Kitchen | 4.8 m | 3.08 m | 4.8 m x 3.08 m |
| Main Level | Dining Room | 4.8 m | 4.25 m | 4.8 m x 4.25 m |
Interested?
Contact us for more information
Baron Alloway
Broker of Record
895 Don Mills Rd., Tower 2 Suite 108
Toronto, Ontario M3C 1W3












































