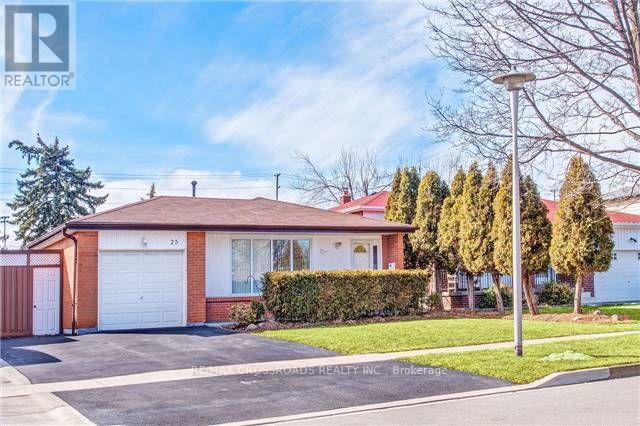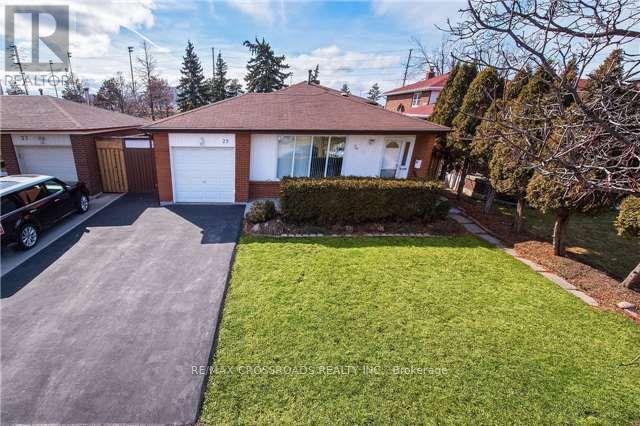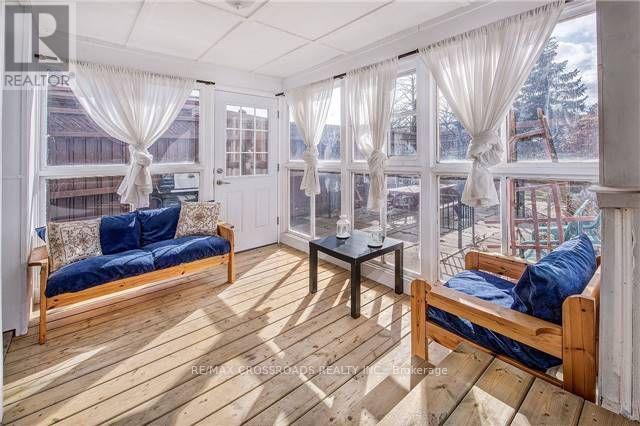25 Glebe Crescent Brampton, Ontario L6S 1E9
3 Bedroom
2 Bathroom
700 - 1100 sqft
Central Air Conditioning
Forced Air
$3,200 Monthly
Beautifully Upgraded 3 Bed, 2 Baths Detached Home On A 50' X 120' Premium Lot In With Backyard Facing Chinguacosy Park, Walking Distance To Activities Include: Beach Volleyball, Tennis Crt, Paddle Boat, Tobogganing, Splash Park And Playground. Large Front Bay Window . Professionally Finished Basement Perfect To Use As A Family Room. Large Private Backyard With A Beautifully Bright Sunroom! (id:61852)
Property Details
| MLS® Number | W12470647 |
| Property Type | Single Family |
| Community Name | Northgate |
| Features | Carpet Free |
| ParkingSpaceTotal | 3 |
Building
| BathroomTotal | 2 |
| BedroomsAboveGround | 3 |
| BedroomsTotal | 3 |
| BasementDevelopment | Finished |
| BasementType | Crawl Space (finished) |
| ConstructionStyleAttachment | Detached |
| ConstructionStyleSplitLevel | Backsplit |
| CoolingType | Central Air Conditioning |
| ExteriorFinish | Brick |
| FlooringType | Laminate |
| FoundationType | Block, Concrete |
| HalfBathTotal | 1 |
| HeatingFuel | Natural Gas |
| HeatingType | Forced Air |
| SizeInterior | 700 - 1100 Sqft |
| Type | House |
| UtilityWater | Municipal Water |
Parking
| Attached Garage | |
| Garage |
Land
| Acreage | No |
| Sewer | Sanitary Sewer |
Rooms
| Level | Type | Length | Width | Dimensions |
|---|---|---|---|---|
| Lower Level | Recreational, Games Room | 6.58 m | 7.06 m | 6.58 m x 7.06 m |
| Main Level | Living Room | 5.04 m | 3.6 m | 5.04 m x 3.6 m |
| Main Level | Dining Room | 3.79 m | 3.34 m | 3.79 m x 3.34 m |
| Main Level | Kitchen | 3.66 m | 3.31 m | 3.66 m x 3.31 m |
| Upper Level | Primary Bedroom | 5.6 m | 3.34 m | 5.6 m x 3.34 m |
| Upper Level | Bedroom 2 | 3.39 m | 3.22 m | 3.39 m x 3.22 m |
| Upper Level | Bedroom 3 | 3.25 m | 2.32 m | 3.25 m x 2.32 m |
https://www.realtor.ca/real-estate/29007611/25-glebe-crescent-brampton-northgate-northgate
Interested?
Contact us for more information
Sutha Ratnam
Broker
RE/MAX Crossroads Realty Inc.
312 - 305 Milner Avenue
Toronto, Ontario M1B 3V4
312 - 305 Milner Avenue
Toronto, Ontario M1B 3V4




