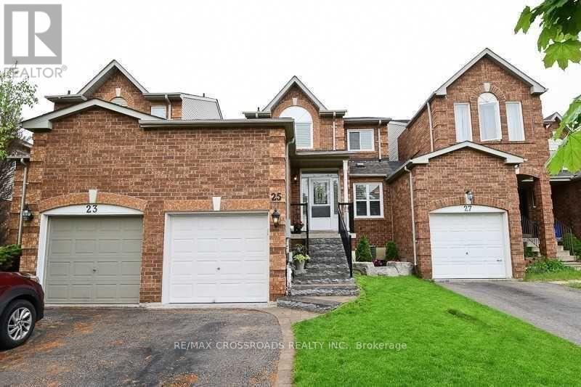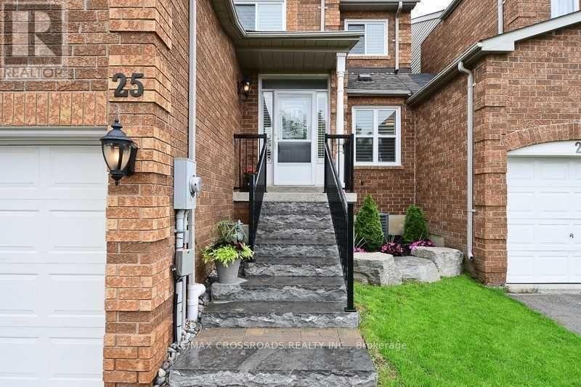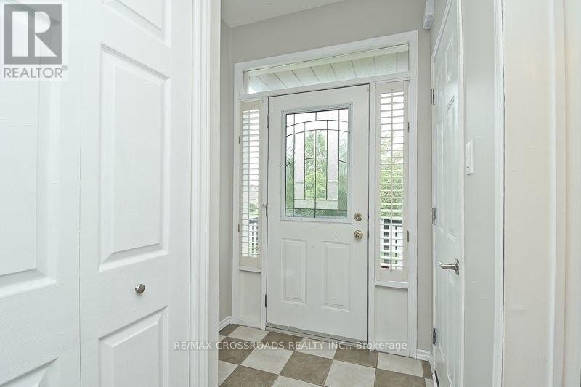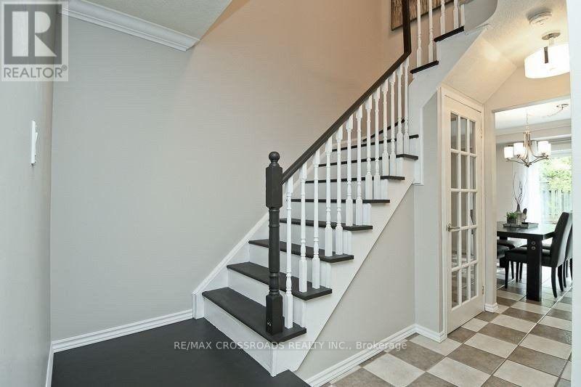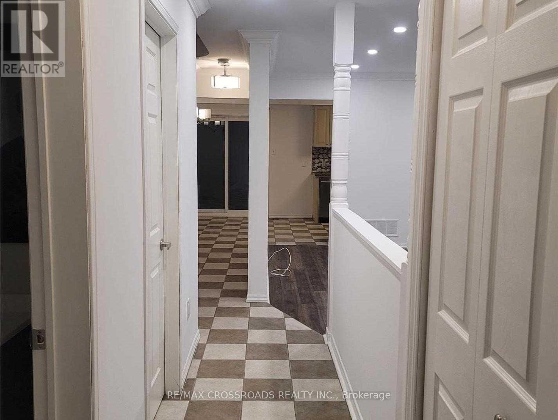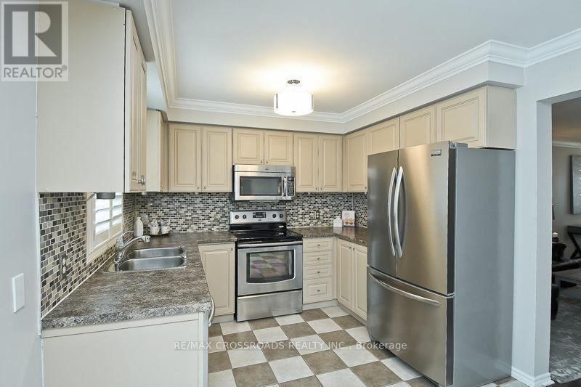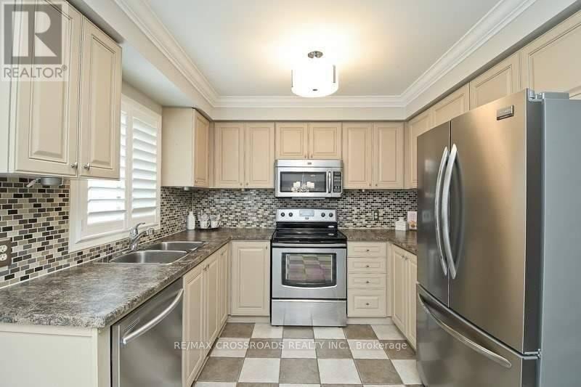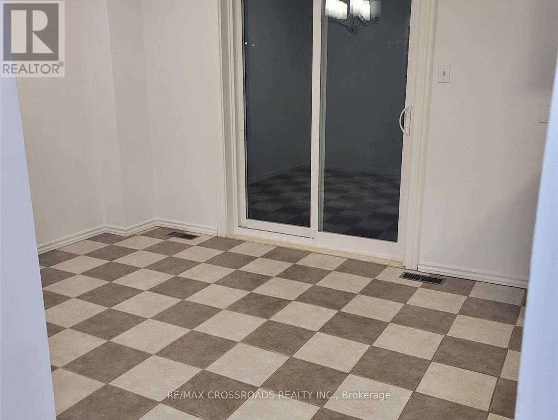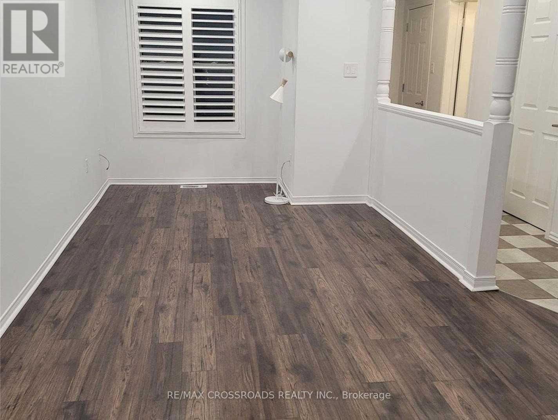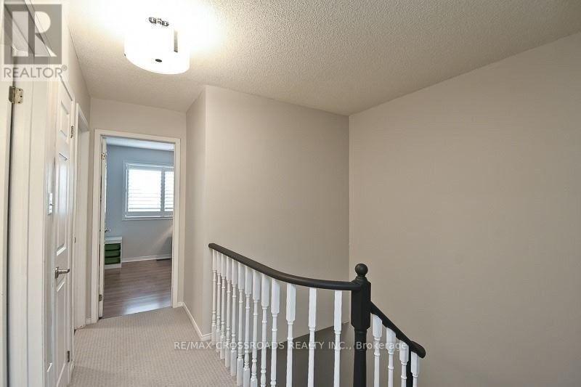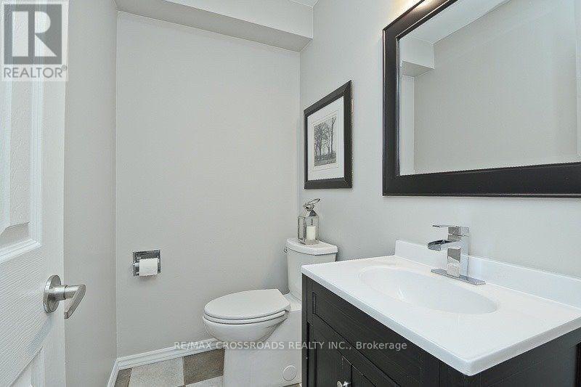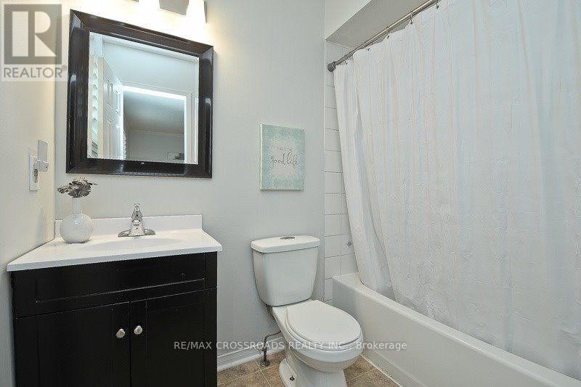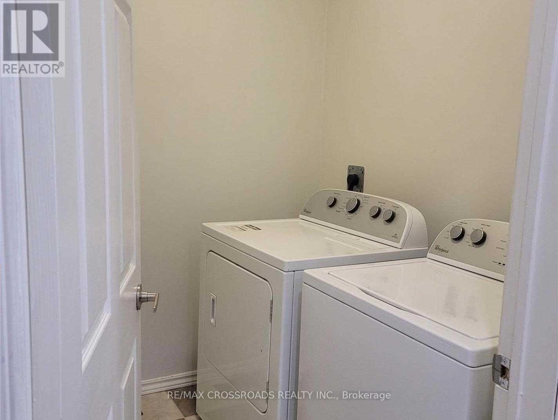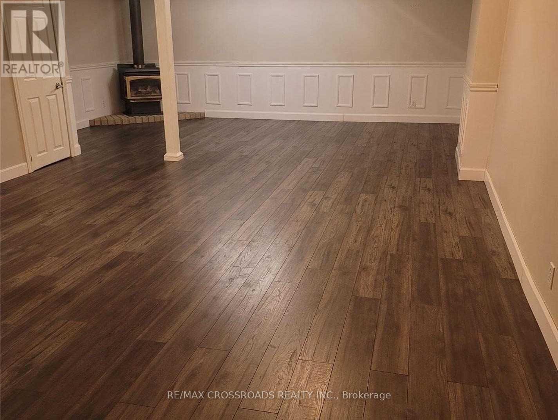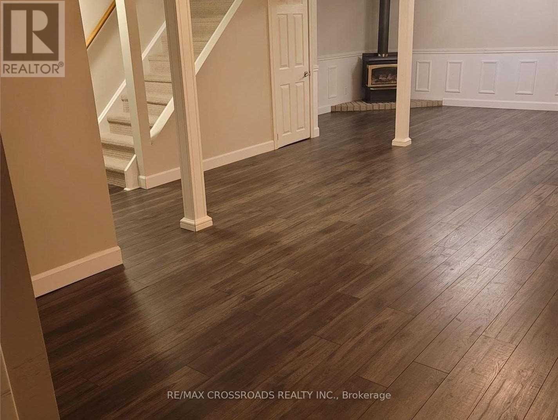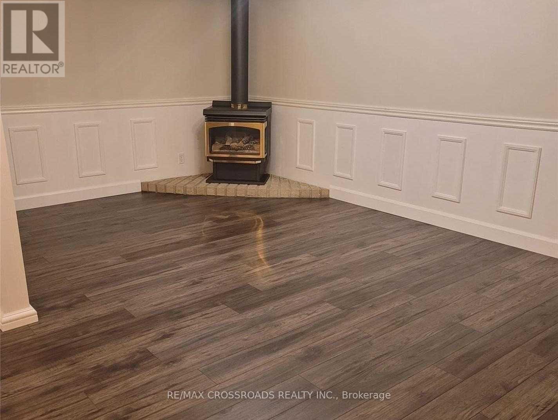25 Fry Crescent Clarington, Ontario L1C 4Y2
$2,975 Monthly
Highly desirable Aspen Springs community. Featuring a modern and stylish design, this stunning all-brick home offers 3 spacious bedrooms and 3 bathrooms. The functional layout includes a primary bedroom with a 4-piece ensuite and walk-in closet, as well as a finished basement that is perfect for entertaining or relaxing movie nights. The kitchen provides ample cupboard space and a bright breakfast area with a walk-out to backyard. Additional highlights include driveway parking and a prime location close to schools, shopping plazas, and Highway 401. This home is in move-in ready condition and is conveniently situated near the proposed Bowmanville GO Train Station, with quick access to Highways 401, 407, and 418 for seamless commuting. ** This is a linked property.** (id:61852)
Property Details
| MLS® Number | E12418875 |
| Property Type | Single Family |
| Community Name | Bowmanville |
| EquipmentType | Water Heater |
| ParkingSpaceTotal | 2 |
| RentalEquipmentType | Water Heater |
Building
| BathroomTotal | 3 |
| BedroomsAboveGround | 3 |
| BedroomsTotal | 3 |
| BasementDevelopment | Finished |
| BasementType | N/a (finished) |
| ConstructionStyleAttachment | Detached |
| CoolingType | Central Air Conditioning |
| ExteriorFinish | Brick |
| FireplacePresent | Yes |
| FireplaceTotal | 1 |
| FireplaceType | Free Standing Metal |
| FlooringType | Laminate, Ceramic |
| FoundationType | Brick, Concrete |
| HalfBathTotal | 1 |
| HeatingFuel | Natural Gas |
| HeatingType | Forced Air |
| StoriesTotal | 2 |
| SizeInterior | 1100 - 1500 Sqft |
| Type | House |
| UtilityWater | Municipal Water |
Parking
| Attached Garage | |
| Garage |
Land
| Acreage | No |
| Sewer | Sanitary Sewer |
| SizeDepth | 110 Ft |
| SizeFrontage | 24 Ft ,1 In |
| SizeIrregular | 24.1 X 110 Ft |
| SizeTotalText | 24.1 X 110 Ft |
Rooms
| Level | Type | Length | Width | Dimensions |
|---|---|---|---|---|
| Second Level | Primary Bedroom | 4.34 m | 3.33 m | 4.34 m x 3.33 m |
| Second Level | Bedroom 2 | 3.05 m | 2.84 m | 3.05 m x 2.84 m |
| Second Level | Bedroom 3 | 3.02 m | 2.97 m | 3.02 m x 2.97 m |
| Basement | Recreational, Games Room | 8.76 m | 4.9 m | 8.76 m x 4.9 m |
| Main Level | Living Room | 6.4 m | 3.2 m | 6.4 m x 3.2 m |
| Main Level | Dining Room | 6.4 m | 3.2 m | 6.4 m x 3.2 m |
| Main Level | Kitchen | 3.2 m | 2.9 m | 3.2 m x 2.9 m |
| Main Level | Eating Area | 3.3 m | 3.2 m | 3.3 m x 3.2 m |
| Main Level | Bathroom | Measurements not available | ||
| Main Level | Laundry Room | Measurements not available |
https://www.realtor.ca/real-estate/28895565/25-fry-crescent-clarington-bowmanville-bowmanville
Interested?
Contact us for more information
Daryush David Agah
Broker
208 - 8901 Woodbine Ave
Markham, Ontario L3R 9Y4
