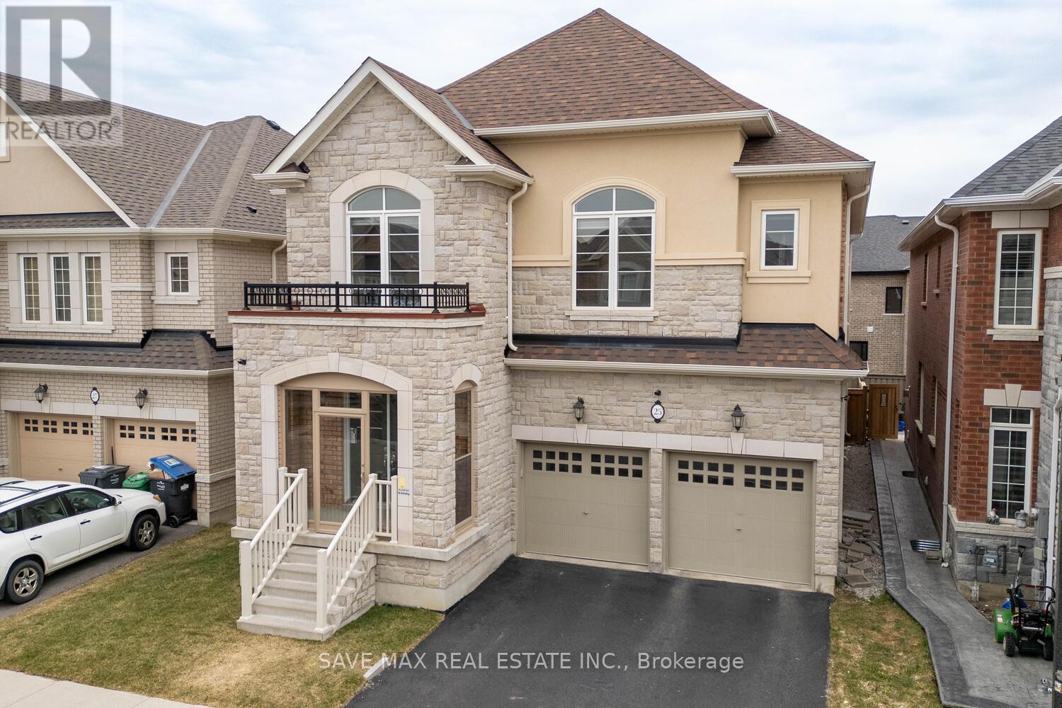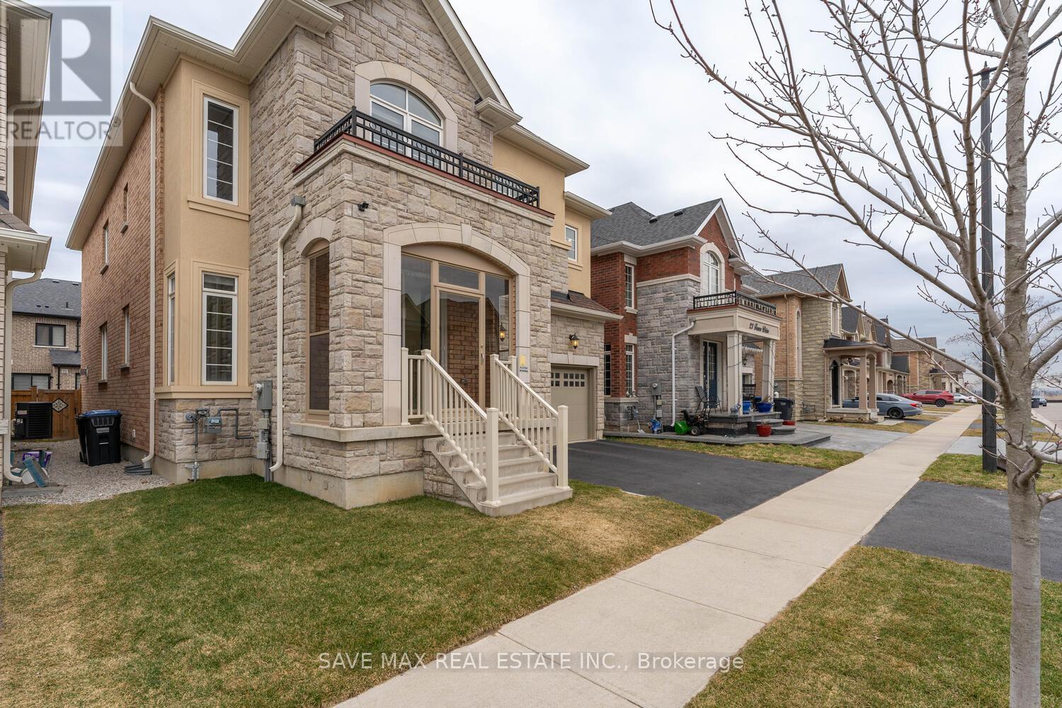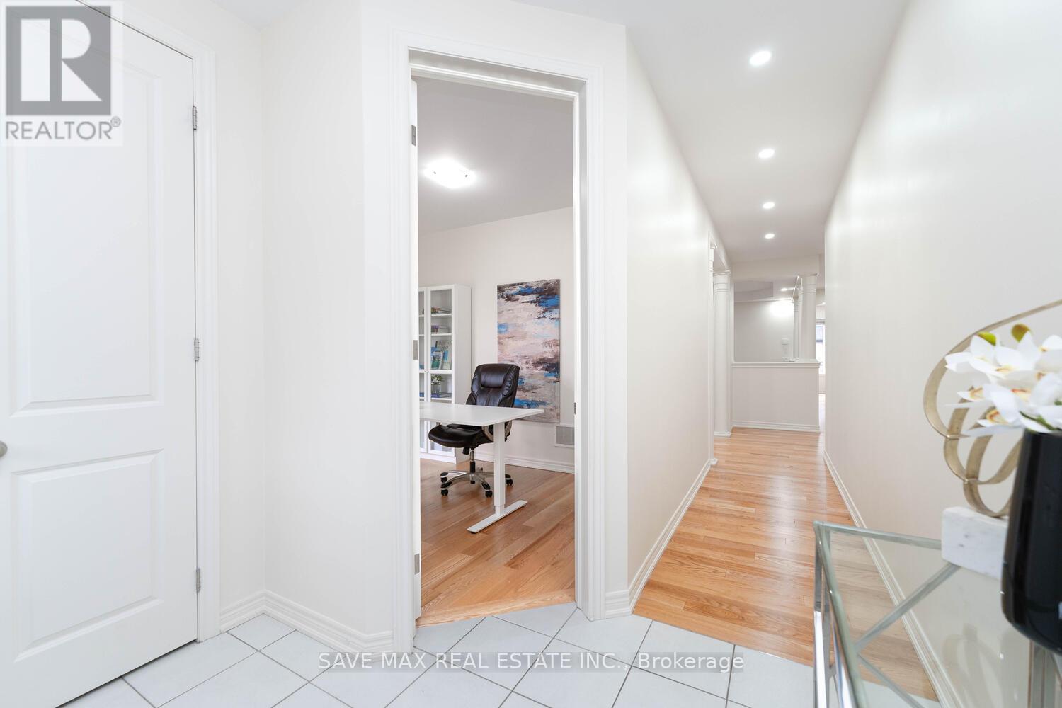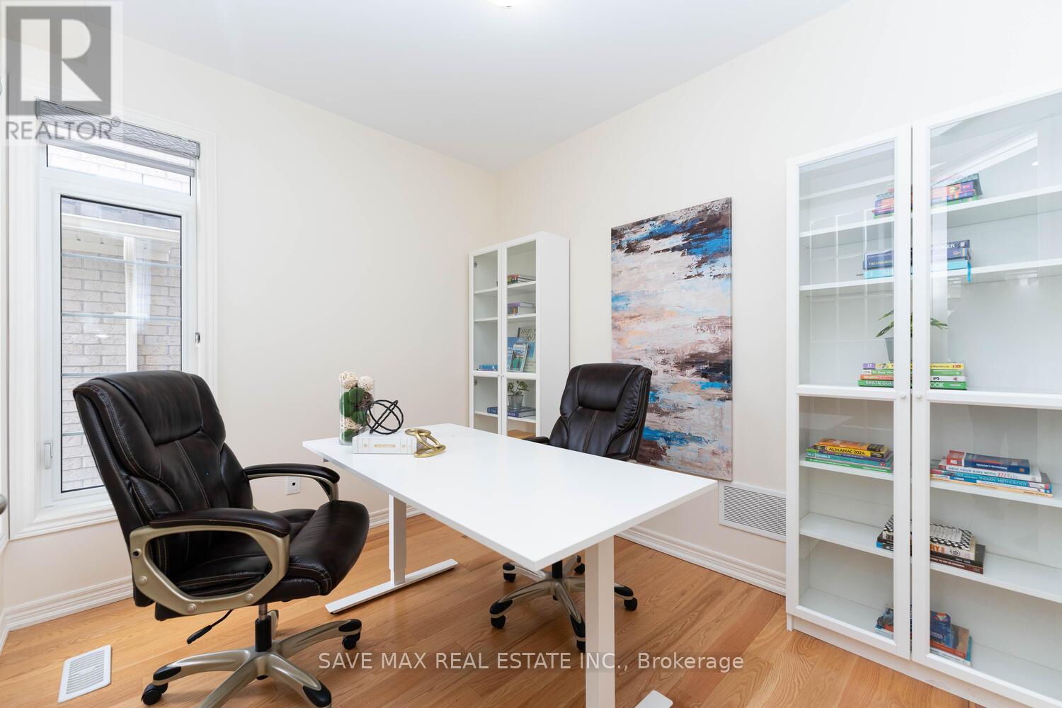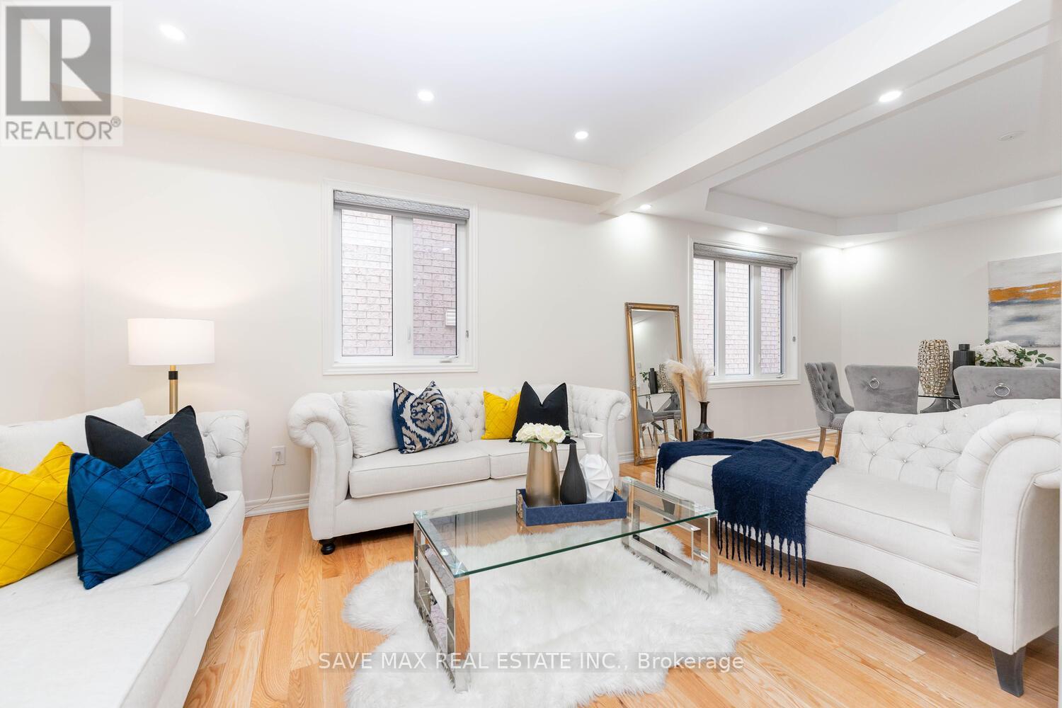25 Fann Drive Brampton, Ontario L7A 4L4
$1,599,000
Most sought area in Brampton West. 3328 Sq ft living space as per builder layout. Only 6-year-old Rosehaven Homes. 10 ceiling on main floor and 9 ceiling on 2nd floor and Basement. Fully finished basement with kitchen and separate entrance. House has many upgrades that worth over $200,000. Upgrades are from builder. Must visit this house to witness the absolute beauty. House is like a builder model home with high end upgrades and appliances. Quiet community. Only 5 mins drive to Mount Pleasant Go Station. Big Box stores are only 5 mins drive. 5 mins away to proposed Hwy 413. 5 mins drive to Georgetown. (id:61852)
Property Details
| MLS® Number | W12344005 |
| Property Type | Single Family |
| Community Name | Northwest Brampton |
| EquipmentType | Water Heater |
| Features | Carpet Free |
| ParkingSpaceTotal | 4 |
| RentalEquipmentType | Water Heater |
Building
| BathroomTotal | 5 |
| BedroomsAboveGround | 4 |
| BedroomsTotal | 4 |
| Appliances | Dishwasher, Dryer, Two Stoves, Washer, Window Coverings, Two Refrigerators |
| BasementDevelopment | Finished |
| BasementType | N/a (finished) |
| ConstructionStyleAttachment | Detached |
| CoolingType | Central Air Conditioning |
| ExteriorFinish | Brick |
| FireplacePresent | Yes |
| FlooringType | Hardwood, Laminate, Tile |
| FoundationType | Block |
| HalfBathTotal | 1 |
| HeatingFuel | Natural Gas |
| HeatingType | Forced Air |
| StoriesTotal | 2 |
| SizeInterior | 3000 - 3500 Sqft |
| Type | House |
| UtilityWater | Municipal Water |
Parking
| Attached Garage | |
| Garage |
Land
| Acreage | No |
| Sewer | Sanitary Sewer |
| SizeDepth | 90 Ft ,2 In |
| SizeFrontage | 41 Ft |
| SizeIrregular | 41 X 90.2 Ft |
| SizeTotalText | 41 X 90.2 Ft |
| ZoningDescription | Fully Upgraded House!! |
Rooms
| Level | Type | Length | Width | Dimensions |
|---|---|---|---|---|
| Second Level | Primary Bedroom | 7.33 m | 4.63 m | 7.33 m x 4.63 m |
| Second Level | Bedroom 2 | 4 m | 4.66 m | 4 m x 4.66 m |
| Second Level | Bedroom 3 | 4.76 m | 4.7 m | 4.76 m x 4.7 m |
| Second Level | Bedroom 4 | 4.33 m | 4.36 m | 4.33 m x 4.36 m |
| Basement | Kitchen | 2.3 m | 2.6 m | 2.3 m x 2.6 m |
| Basement | Bathroom | Measurements not available | ||
| Main Level | Office | 3.5 m | 3 m | 3.5 m x 3 m |
| Main Level | Living Room | 3.43 m | 4.16 m | 3.43 m x 4.16 m |
| Main Level | Dining Room | 4.66 m | 4.16 m | 4.66 m x 4.16 m |
| Main Level | Kitchen | 4.5 m | 3.33 m | 4.5 m x 3.33 m |
| Main Level | Eating Area | 4.5 m | 4.3 m | 4.5 m x 4.3 m |
| Main Level | Family Room | 6.33 m | 4.33 m | 6.33 m x 4.33 m |
Utilities
| Cable | Available |
| Electricity | Available |
| Sewer | Available |
Interested?
Contact us for more information
Vipul Shah
Salesperson
1550 Enterprise Rd #305
Mississauga, Ontario L4W 4P4
Raman Dua
Broker of Record
1550 Enterprise Rd #305
Mississauga, Ontario L4W 4P4
