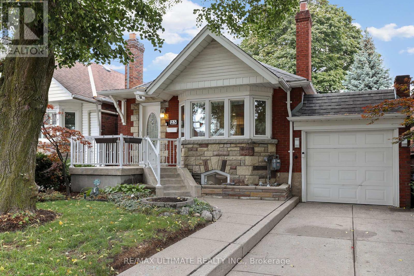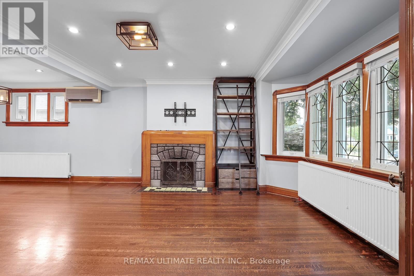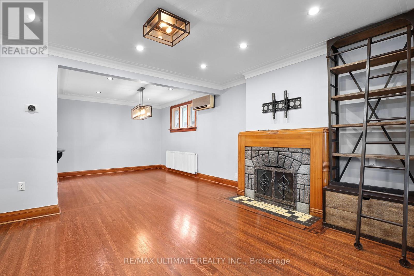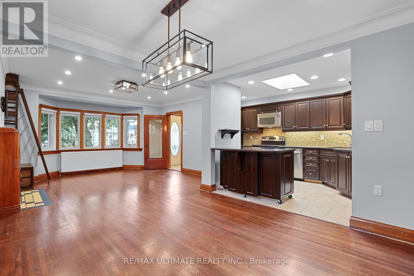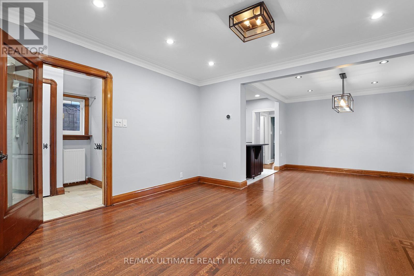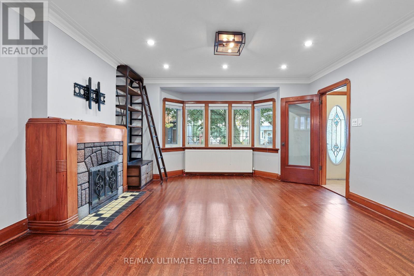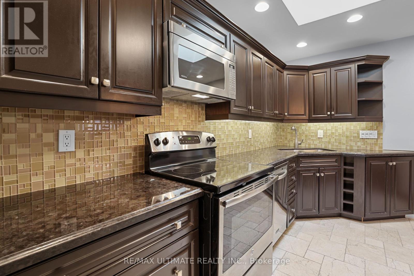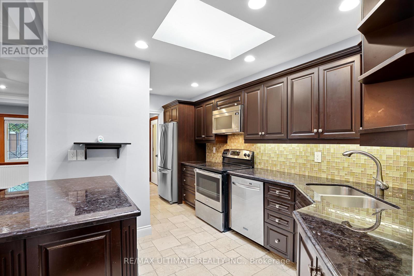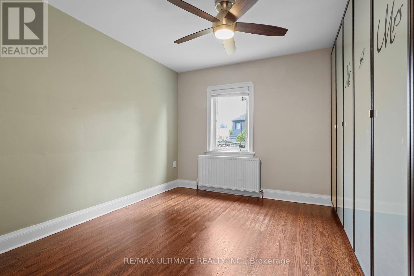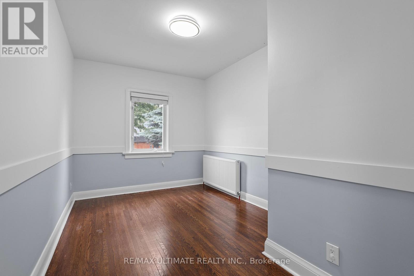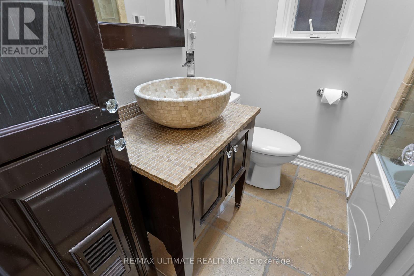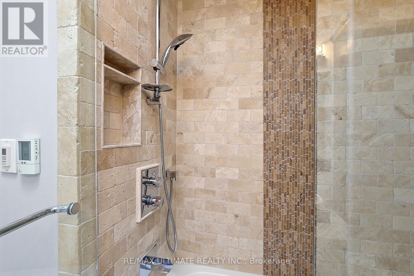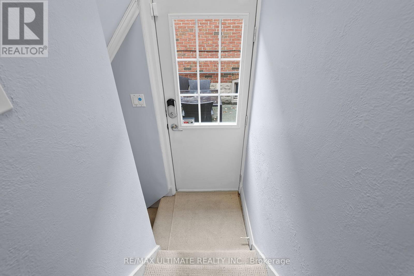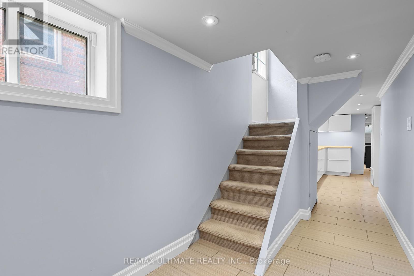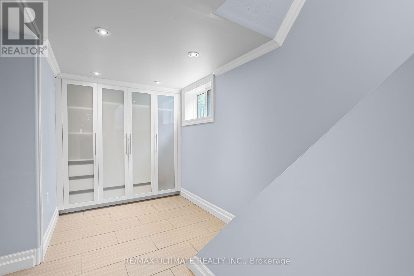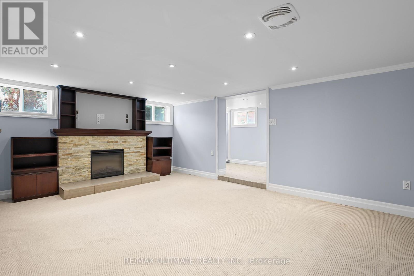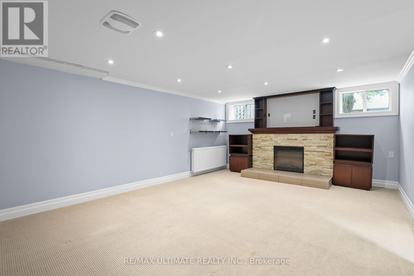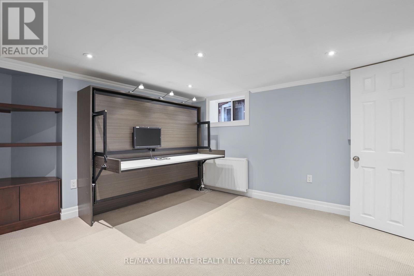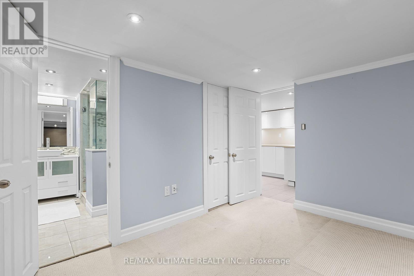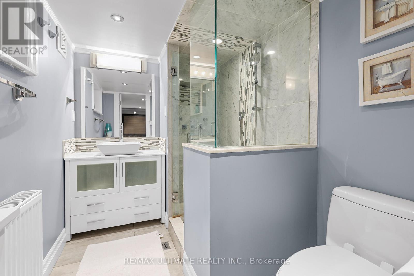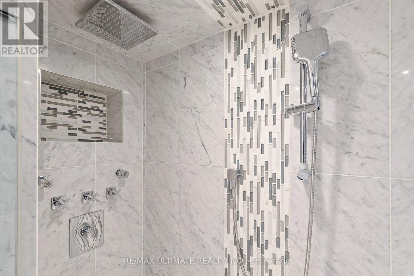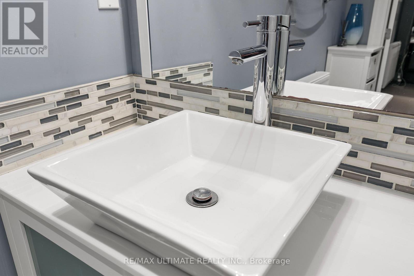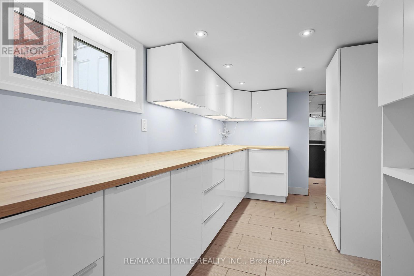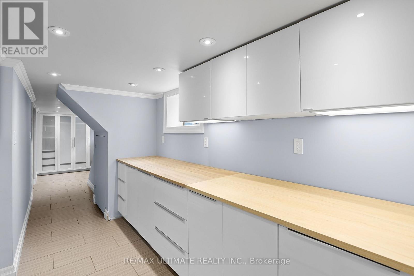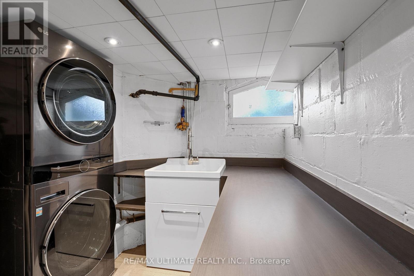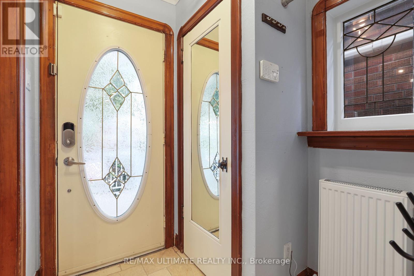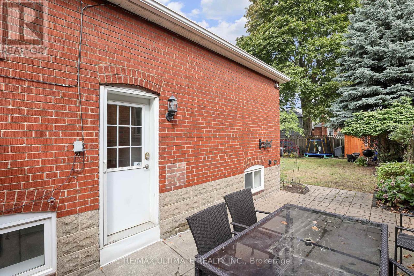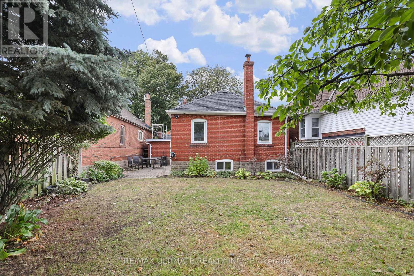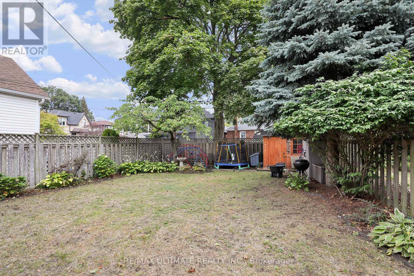25 Fairside Avenue Toronto, Ontario M4C 3G8
$4,000 Monthly
Terrific large bungalow in the heart of East York for lease! Entire house. 2+1 bedrooms, 2 renovated baths with vessel sinks. Spacious living and dining rooms. Hardwood floors on main. Contemporary kitchen with centre island, granite counters and stainless steel appliances. Primary bedroom features a very large, wall to wall closet. 2nd bedroom with closet. Finished basement has huge rec room with electric fireplace, built-in cabinetry, pot lights. 3rd bedroom has built-in Murphy bed, desk combo, walk-in closet with organizers. Bsmt bath has modern glass shower stall. Laundry room. Open concept work area with lots of counter space and storage. Security system (see inclusions section). Parking on private driveway. Great backyard with patio and 2 sheds for use. Convenient location, close to Michael Garron Hospital, short bus ride to Danforth subway line. Tenant to pay for heat, hydro, water. No use of garage and fireplace in living room. (id:61852)
Property Details
| MLS® Number | E12431862 |
| Property Type | Single Family |
| Neigbourhood | East York |
| Community Name | Danforth Village-East York |
| ParkingSpaceTotal | 2 |
Building
| BathroomTotal | 2 |
| BedroomsAboveGround | 2 |
| BedroomsBelowGround | 1 |
| BedroomsTotal | 3 |
| Appliances | Dishwasher, Dryer, Microwave, Stove, Washer, Window Coverings, Refrigerator |
| ArchitecturalStyle | Bungalow |
| BasementDevelopment | Finished |
| BasementType | N/a (finished) |
| ConstructionStyleAttachment | Detached |
| CoolingType | Wall Unit |
| ExteriorFinish | Brick |
| FireplacePresent | Yes |
| FlooringType | Hardwood, Carpeted, Tile |
| FoundationType | Concrete |
| HeatingFuel | Natural Gas |
| HeatingType | Radiant Heat |
| StoriesTotal | 1 |
| SizeInterior | 700 - 1100 Sqft |
| Type | House |
| UtilityWater | Municipal Water |
Parking
| Attached Garage | |
| Garage |
Land
| Acreage | No |
| Sewer | Sanitary Sewer |
| SizeDepth | 105 Ft |
| SizeFrontage | 33 Ft ,9 In |
| SizeIrregular | 33.8 X 105 Ft |
| SizeTotalText | 33.8 X 105 Ft |
Rooms
| Level | Type | Length | Width | Dimensions |
|---|---|---|---|---|
| Basement | Recreational, Games Room | 5.11 m | 3.84 m | 5.11 m x 3.84 m |
| Basement | Bedroom | 3.58 m | 3.48 m | 3.58 m x 3.48 m |
| Basement | Laundry Room | 3.43 m | 2.29 m | 3.43 m x 2.29 m |
| Main Level | Living Room | 4.34 m | 4.06 m | 4.34 m x 4.06 m |
| Main Level | Dining Room | 3.4 m | 3.23 m | 3.4 m x 3.23 m |
| Main Level | Kitchen | 4.7 m | 2.84 m | 4.7 m x 2.84 m |
| Main Level | Primary Bedroom | 3.94 m | 3.43 m | 3.94 m x 3.43 m |
| Main Level | Bedroom 2 | 3.91 m | 2.54 m | 3.91 m x 2.54 m |
Interested?
Contact us for more information
Effie Panagiotopoulos
Salesperson
1739 Bayview Ave.
Toronto, Ontario M4G 3C1
