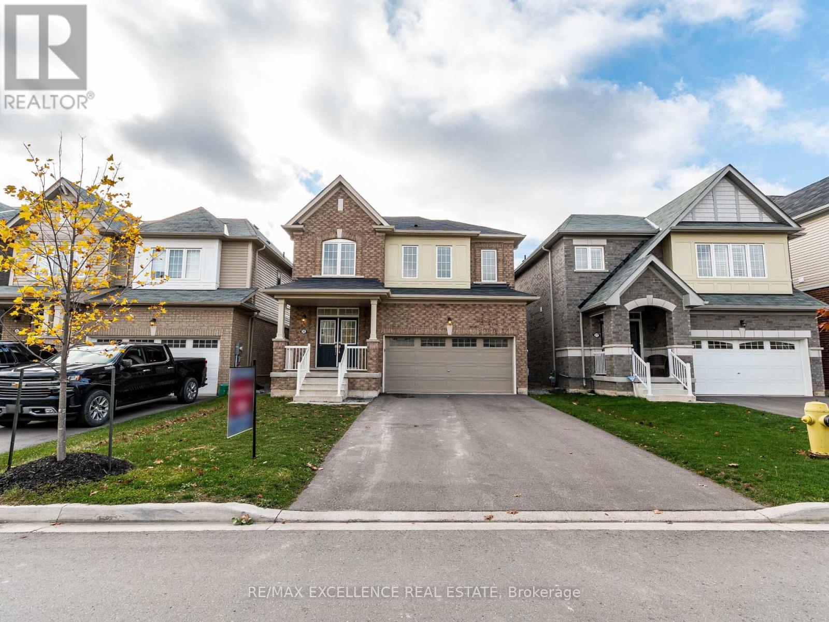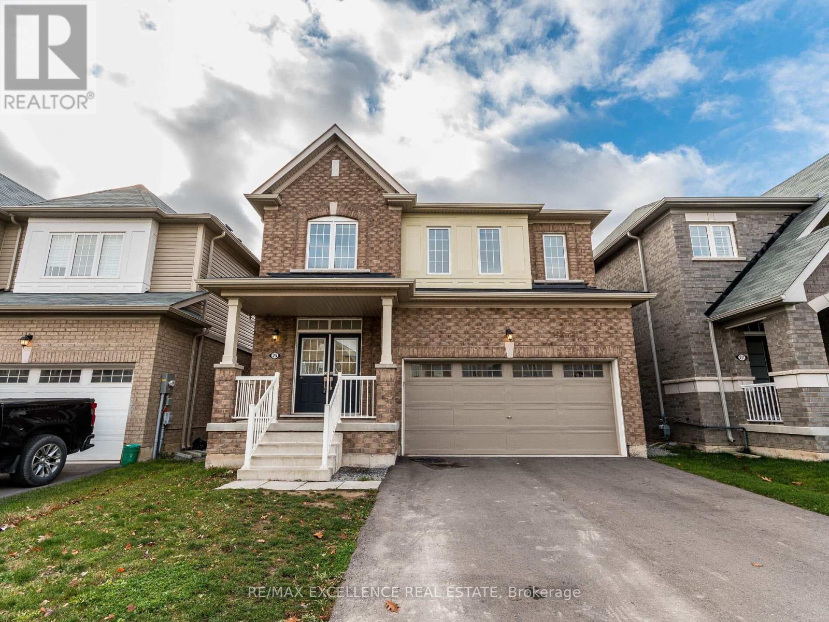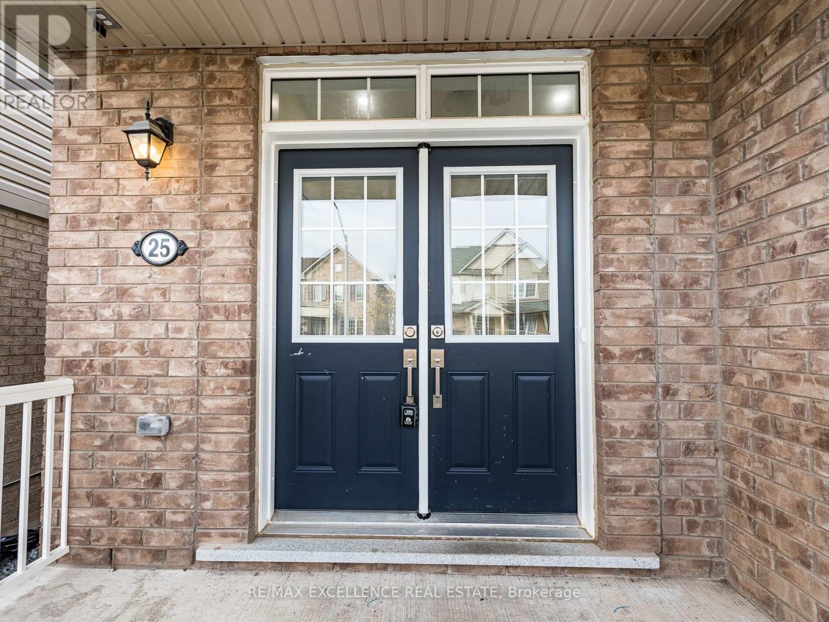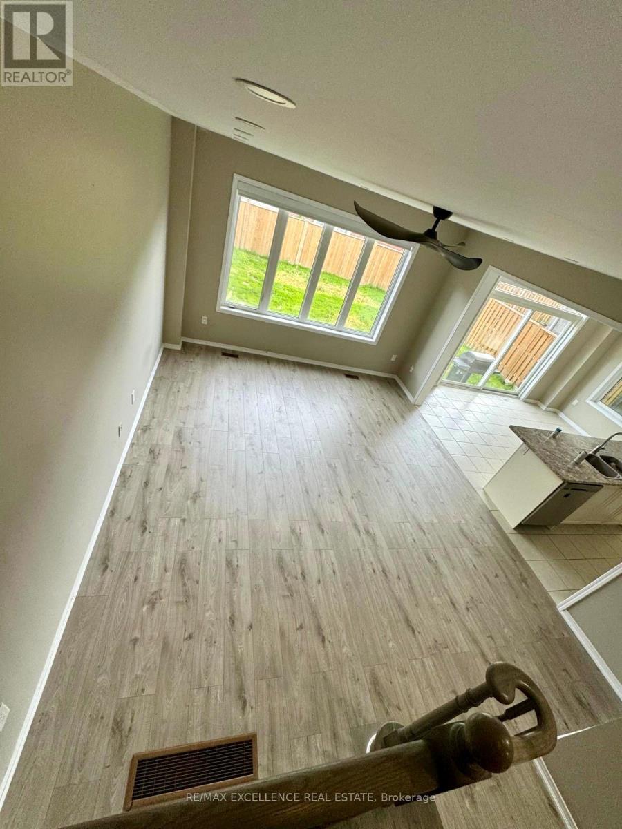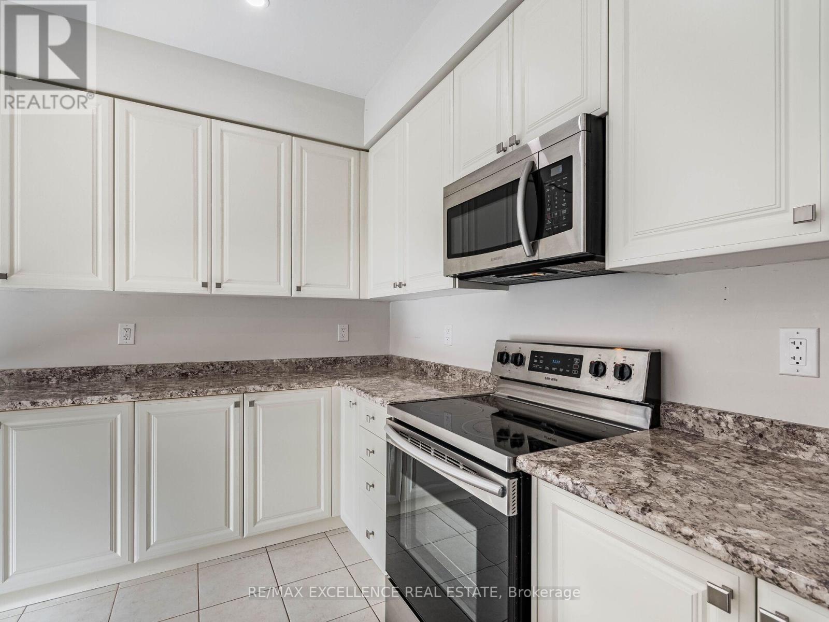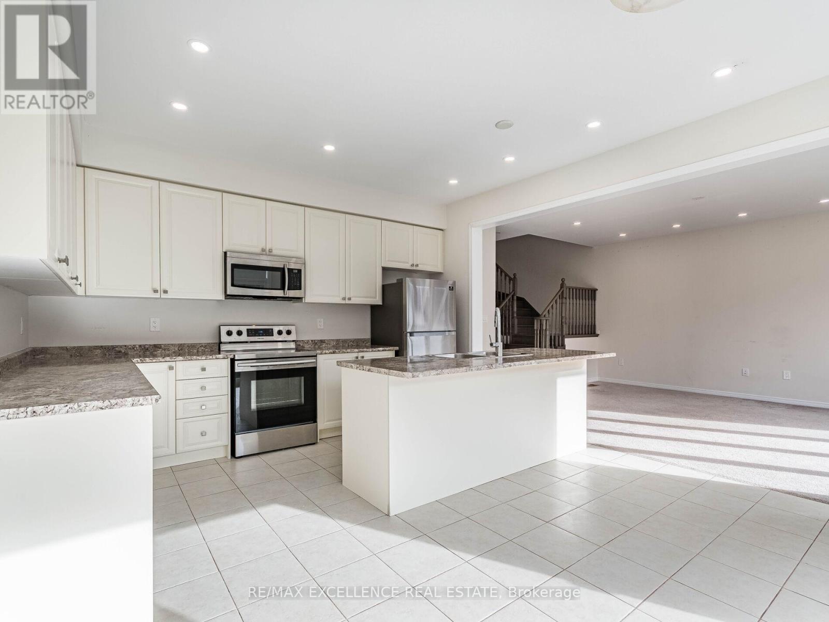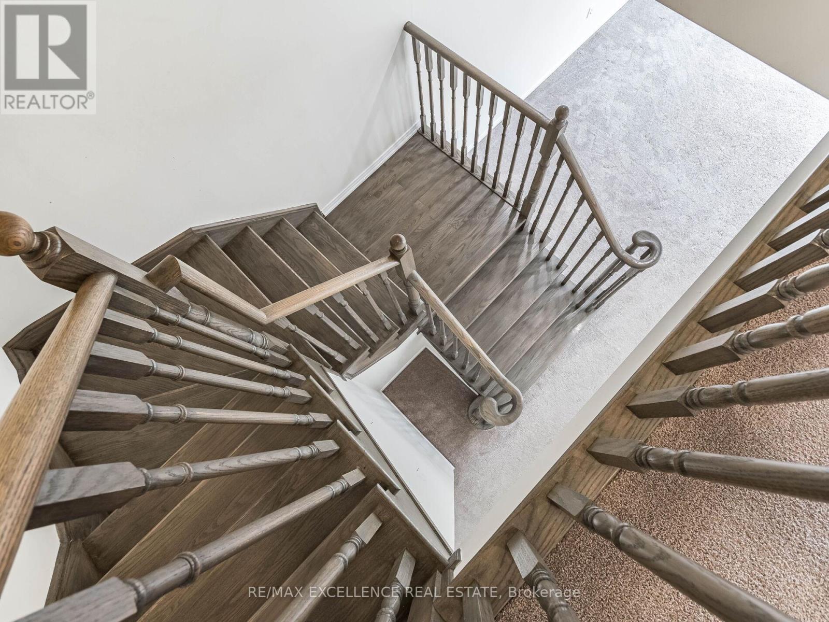25 Doreen Drive Thorold, Ontario L3B 5N5
$739,900
Welcome To Empire's Master-Planned Community-Empire Legacy! This Move in Ready 5 years old detached Home Boasts 1838 Sqft Of Functional Floor Space With Soaring 9Ft Ceilings On Main, pot lights, Full Brick Exterior. Double Car Garage,Oak Staircase, Open Concept Living, W/O To fully fenced Large Backyard From Dining, very spacious kitchen with lots of storage, central island with breakfast bar and stainless steel appliances, Convenient 2nd Floor Laundry. Large Master bedroom W/ Walk-In Closet and 5 piece ensuite.This home is fully carpet-free the flooring has been upgraded from carpet to stylish laminate throughout. Perfect for buyers looking for low-maintenance, modern living!. No side walk for less winter maintenance and additional parking. A Newly Developed Family Community In The Heart Of Niagara, Just Minutes From The Highway, all amenities, wineries, schools and more! Great For Families Or Investors, Just 5 Minutes From Niagara College & 10 Minutes To Brock University! Don't miss out on this gem! (id:61852)
Property Details
| MLS® Number | X12035323 |
| Property Type | Single Family |
| Community Name | 562 - Hurricane/Merrittville |
| AmenitiesNearBy | Park, Hospital, Schools |
| Features | Conservation/green Belt |
| ParkingSpaceTotal | 4 |
Building
| BathroomTotal | 3 |
| BedroomsAboveGround | 3 |
| BedroomsTotal | 3 |
| Age | 0 To 5 Years |
| Appliances | Garage Door Opener Remote(s), Dishwasher, Dryer, Hood Fan, Stove, Washer, Window Coverings, Refrigerator |
| BasementDevelopment | Unfinished |
| BasementType | N/a (unfinished) |
| ConstructionStyleAttachment | Detached |
| CoolingType | Central Air Conditioning |
| ExteriorFinish | Brick |
| FlooringType | Laminate, Ceramic |
| FoundationType | Poured Concrete |
| HalfBathTotal | 1 |
| HeatingFuel | Natural Gas |
| HeatingType | Forced Air |
| StoriesTotal | 2 |
| SizeInterior | 1500 - 2000 Sqft |
| Type | House |
| UtilityWater | Municipal Water |
Parking
| Attached Garage | |
| Garage |
Land
| Acreage | No |
| LandAmenities | Park, Hospital, Schools |
| Sewer | Sanitary Sewer |
| SizeDepth | 92 Ft ,1 In |
| SizeFrontage | 36 Ft ,2 In |
| SizeIrregular | 36.2 X 92.1 Ft |
| SizeTotalText | 36.2 X 92.1 Ft |
Rooms
| Level | Type | Length | Width | Dimensions |
|---|---|---|---|---|
| Second Level | Primary Bedroom | 3.51 m | 5.18 m | 3.51 m x 5.18 m |
| Second Level | Bedroom 2 | 3.05 m | 4.47 m | 3.05 m x 4.47 m |
| Second Level | Bedroom 3 | 3.05 m | 4.39 m | 3.05 m x 4.39 m |
| Second Level | Laundry Room | 2.4 m | 1.5 m | 2.4 m x 1.5 m |
| Main Level | Living Room | 6.27 m | 5.18 m | 6.27 m x 5.18 m |
| Main Level | Dining Room | 4.11 m | 2.74 m | 4.11 m x 2.74 m |
| Main Level | Kitchen | 4.11 m | 2.44 m | 4.11 m x 2.44 m |
Interested?
Contact us for more information
Nazreen Akhtar
Broker
100 Milverton Dr Unit 610
Mississauga, Ontario L5R 4H1
