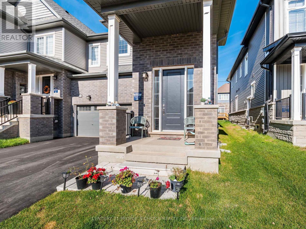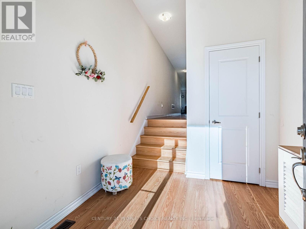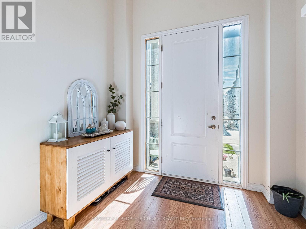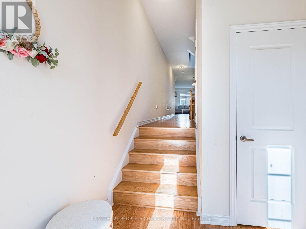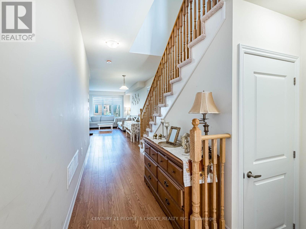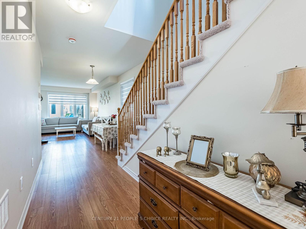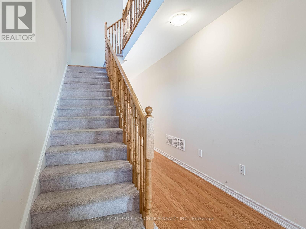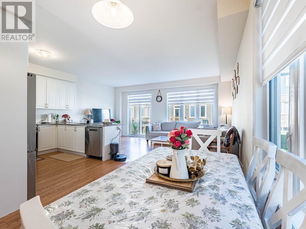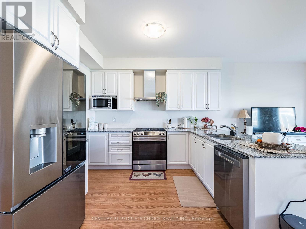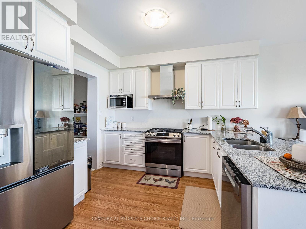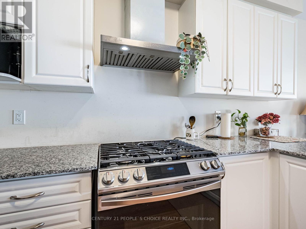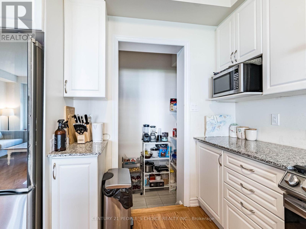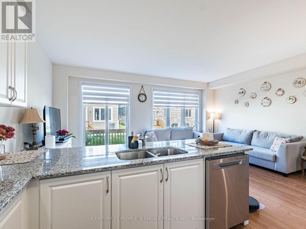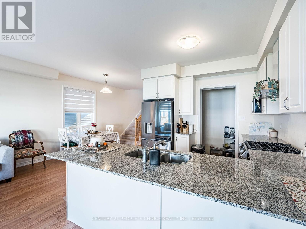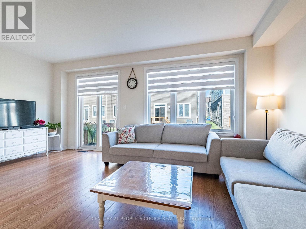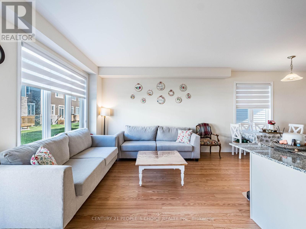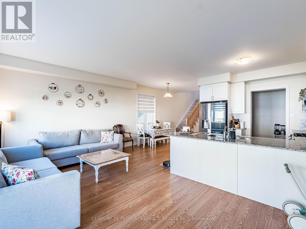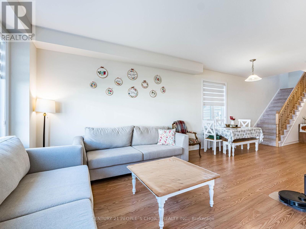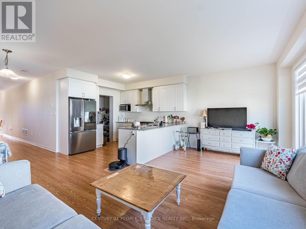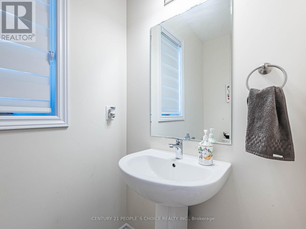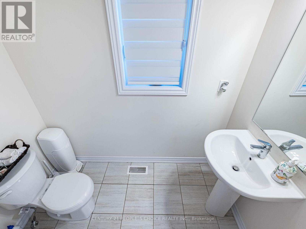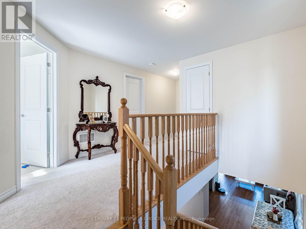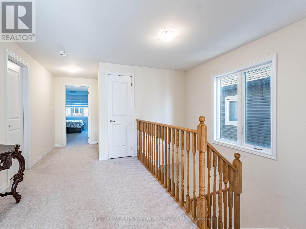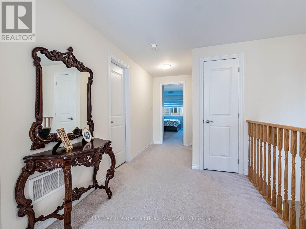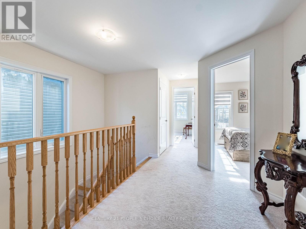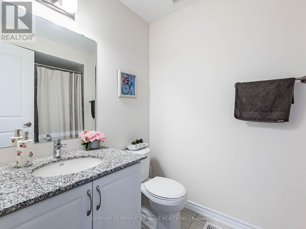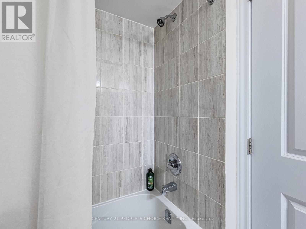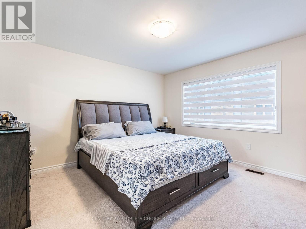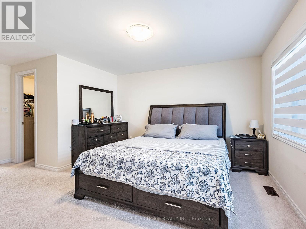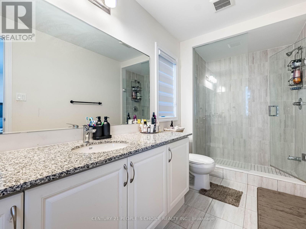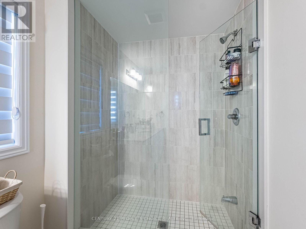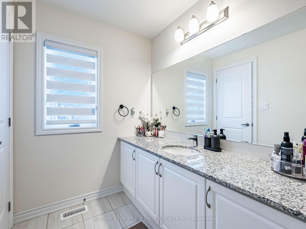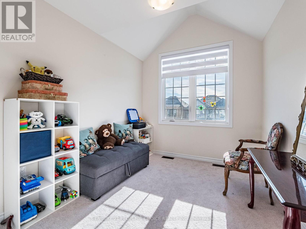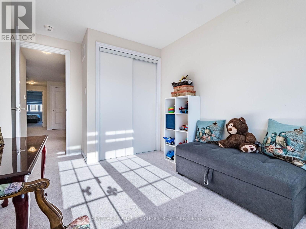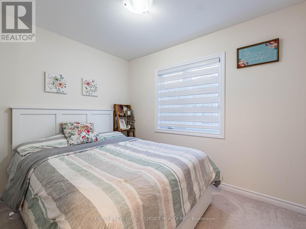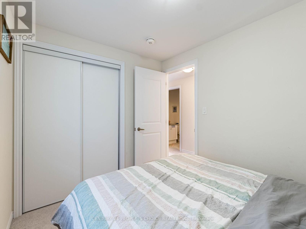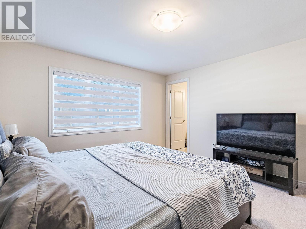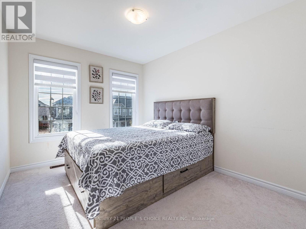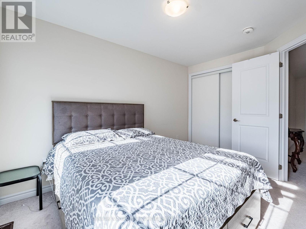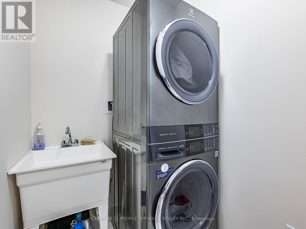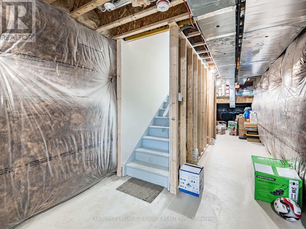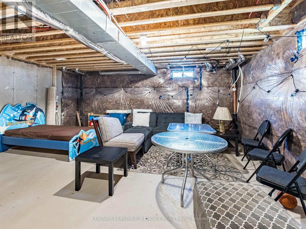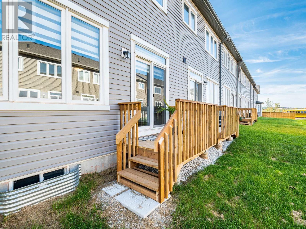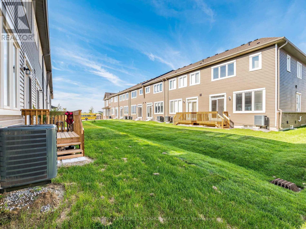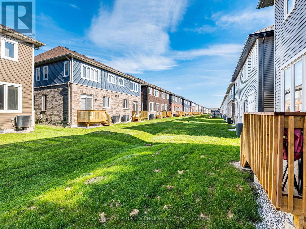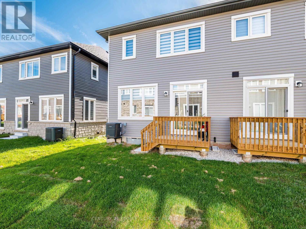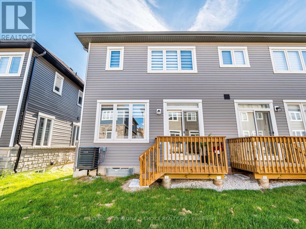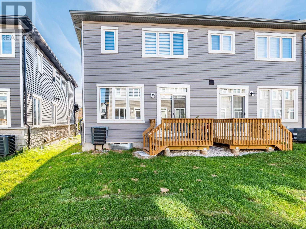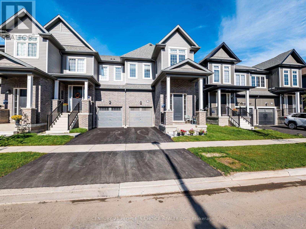25 Conboy Drive Erin, Ontario N0B 1T0
4 Bedroom
3 Bathroom
1500 - 2000 sqft
Central Air Conditioning
Forced Air
$829,000
Beautiful 1892 SQFT 4 Bedroom Freehold Townhouse end unit, Feels Like Semi, Lot of Upgrades and Natural Light. Family Friendly Neighborhood and top rated Schools and amenities nearby. (id:61852)
Property Details
| MLS® Number | X12444613 |
| Property Type | Single Family |
| Community Name | Erin |
| Features | Carpet Free |
| ParkingSpaceTotal | 2 |
Building
| BathroomTotal | 3 |
| BedroomsAboveGround | 4 |
| BedroomsTotal | 4 |
| Age | 0 To 5 Years |
| Appliances | Dishwasher, Dryer, Stove, Washer, Refrigerator |
| BasementDevelopment | Unfinished |
| BasementType | N/a (unfinished) |
| ConstructionStyleAttachment | Attached |
| CoolingType | Central Air Conditioning |
| ExteriorFinish | Brick, Vinyl Siding |
| FlooringType | Hardwood, Carpeted |
| FoundationType | Brick |
| HalfBathTotal | 1 |
| HeatingFuel | Natural Gas |
| HeatingType | Forced Air |
| StoriesTotal | 2 |
| SizeInterior | 1500 - 2000 Sqft |
| Type | Row / Townhouse |
| UtilityWater | Municipal Water |
Parking
| Attached Garage | |
| Garage |
Land
| Acreage | No |
| Sewer | Sanitary Sewer |
| SizeDepth | 91 Ft |
| SizeFrontage | 25 Ft ,1 In |
| SizeIrregular | 25.1 X 91 Ft |
| SizeTotalText | 25.1 X 91 Ft |
Rooms
| Level | Type | Length | Width | Dimensions |
|---|---|---|---|---|
| Second Level | Primary Bedroom | 3.96 m | 3.96 m | 3.96 m x 3.96 m |
| Second Level | Bedroom 2 | 2.62 m | 3.29 m | 2.62 m x 3.29 m |
| Second Level | Bedroom 3 | 2.87 m | 3.84 m | 2.87 m x 3.84 m |
| Second Level | Bedroom 4 | 2.43 m | 3.05 m | 2.43 m x 3.05 m |
| Main Level | Great Room | 5.52 m | 3.35 m | 5.52 m x 3.35 m |
| Main Level | Eating Area | 2.77 m | 4.05 m | 2.77 m x 4.05 m |
| Main Level | Kitchen | 2.74 m | 3.05 m | 2.74 m x 3.05 m |
| Main Level | Mud Room | 1.28 m | 3.01 m | 1.28 m x 3.01 m |
https://www.realtor.ca/real-estate/28951229/25-conboy-drive-erin-erin
Interested?
Contact us for more information
Taj Gill
Broker
Century 21 People's Choice Realty Inc.
1780 Albion Road Unit 2 & 3
Toronto, Ontario M9V 1C1
1780 Albion Road Unit 2 & 3
Toronto, Ontario M9V 1C1
