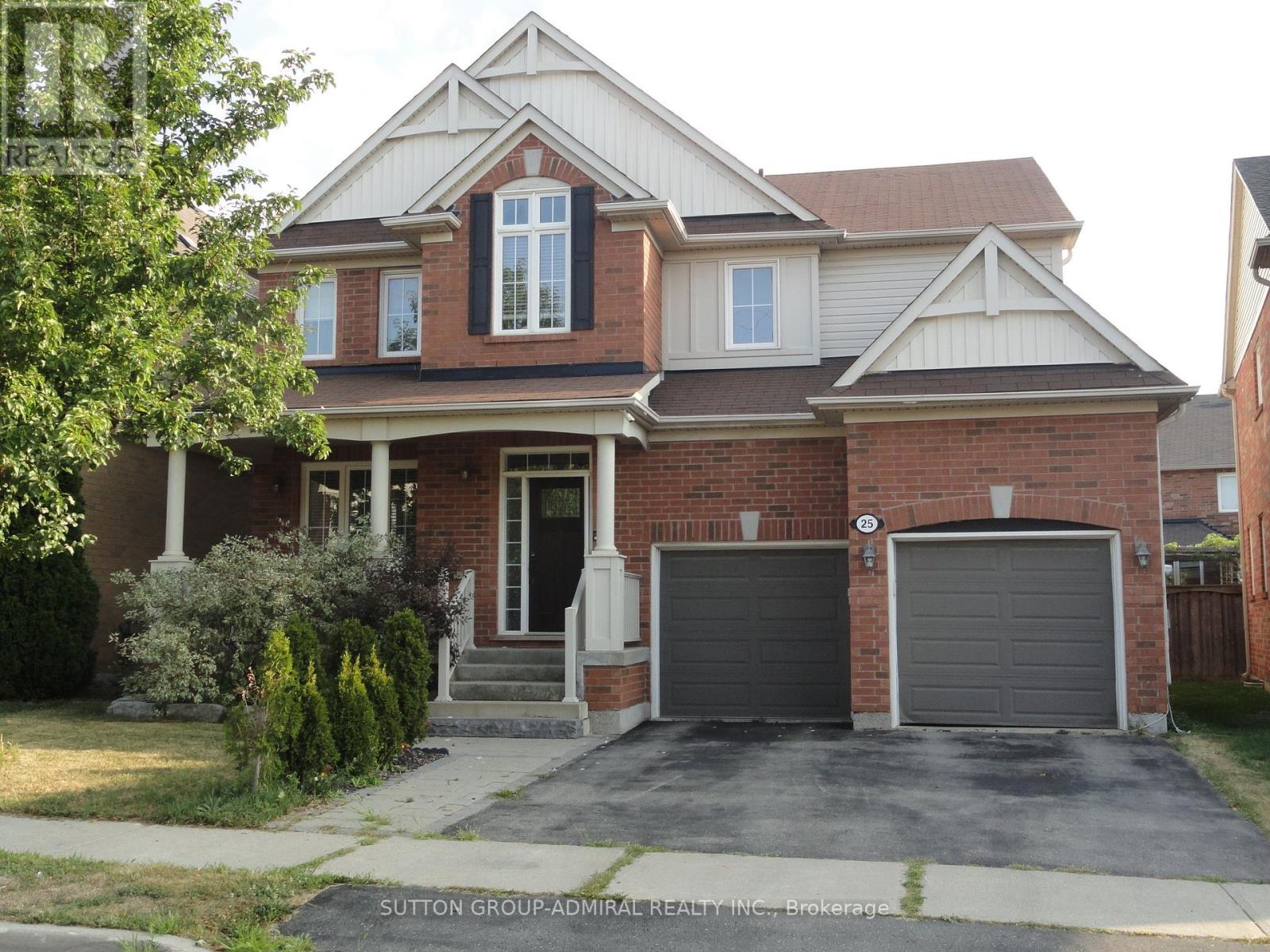25 Cliff Gunn Road Newmarket, Ontario L3X 3J8
5 Bedroom
4 Bathroom
2500 - 3000 sqft
Fireplace
Inground Pool
Central Air Conditioning
Forced Air
Landscaped
$1,264,900
Bright - Spacious - Vacant 4-bedroom detached dwelling - 2,580 square feet as per MPAC plus a finished basement. On a wide lot. Second floor office. Entrance to garage from main floor mud room. (id:61852)
Property Details
| MLS® Number | N12384957 |
| Property Type | Single Family |
| Community Name | Woodland Hill |
| EquipmentType | Water Heater, Water Heater - Tankless |
| Features | Irregular Lot Size, Guest Suite |
| ParkingSpaceTotal | 4 |
| PoolType | Inground Pool |
| RentalEquipmentType | Water Heater, Water Heater - Tankless |
| Structure | Deck |
Building
| BathroomTotal | 4 |
| BedroomsAboveGround | 4 |
| BedroomsBelowGround | 1 |
| BedroomsTotal | 5 |
| Amenities | Fireplace(s) |
| BasementDevelopment | Finished |
| BasementType | N/a (finished) |
| ConstructionStyleAttachment | Detached |
| CoolingType | Central Air Conditioning |
| ExteriorFinish | Brick, Vinyl Siding |
| FireplacePresent | Yes |
| FlooringType | Hardwood, Ceramic |
| FoundationType | Poured Concrete |
| HalfBathTotal | 1 |
| HeatingFuel | Natural Gas |
| HeatingType | Forced Air |
| StoriesTotal | 2 |
| SizeInterior | 2500 - 3000 Sqft |
| Type | House |
| UtilityWater | Municipal Water |
Parking
| Attached Garage | |
| Garage |
Land
| Acreage | No |
| LandscapeFeatures | Landscaped |
| Sewer | Sanitary Sewer |
| SizeDepth | 99 Ft ,6 In |
| SizeFrontage | 45 Ft |
| SizeIrregular | 45 X 99.5 Ft ; Rear 45 Feet, South Side 90.8 Feet |
| SizeTotalText | 45 X 99.5 Ft ; Rear 45 Feet, South Side 90.8 Feet |
Rooms
| Level | Type | Length | Width | Dimensions |
|---|---|---|---|---|
| Second Level | Laundry Room | 2.6 m | 2.35 m | 2.6 m x 2.35 m |
| Second Level | Primary Bedroom | 4.65 m | 3.25 m | 4.65 m x 3.25 m |
| Second Level | Bedroom 2 | 4.1 m | 3 m | 4.1 m x 3 m |
| Second Level | Bedroom 3 | 4.3 m | 3.15 m | 4.3 m x 3.15 m |
| Second Level | Bedroom 4 | 4.1 m | 3.05 m | 4.1 m x 3.05 m |
| Second Level | Office | 3.95 m | 2.85 m | 3.95 m x 2.85 m |
| Basement | Recreational, Games Room | 6.85 m | 4.85 m | 6.85 m x 4.85 m |
| Basement | Bedroom | 3.6 m | 3.45 m | 3.6 m x 3.45 m |
| Main Level | Living Room | 3.35 m | 3.25 m | 3.35 m x 3.25 m |
| Main Level | Dining Room | 3.8 m | 3.35 m | 3.8 m x 3.35 m |
| Main Level | Kitchen | 4.2 m | 3.1 m | 4.2 m x 3.1 m |
| Main Level | Eating Area | 4.75 m | 4.15 m | 4.75 m x 4.15 m |
| Main Level | Family Room | 4.65 m | 4.05 m | 4.65 m x 4.05 m |
https://www.realtor.ca/real-estate/28822419/25-cliff-gunn-road-newmarket-woodland-hill-woodland-hill
Interested?
Contact us for more information
Lou Conforti
Broker
Sutton Group-Admiral Realty Inc.
1206 Centre Street
Thornhill, Ontario L4J 3M9
1206 Centre Street
Thornhill, Ontario L4J 3M9




















