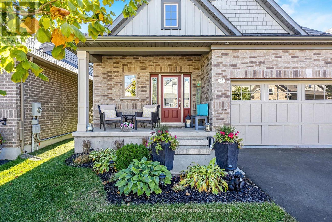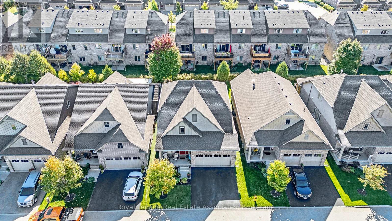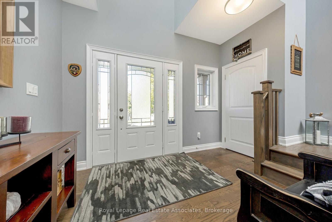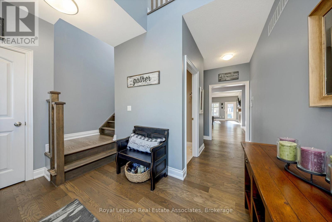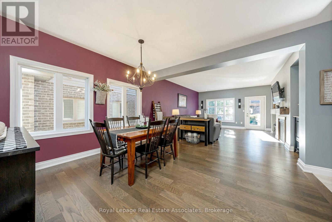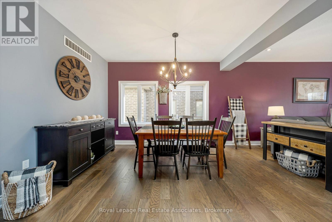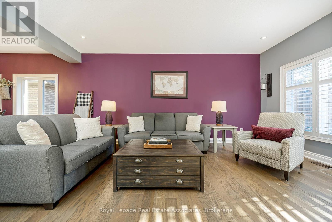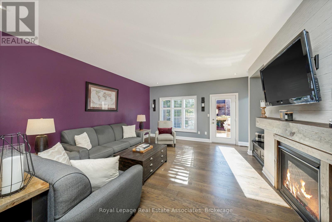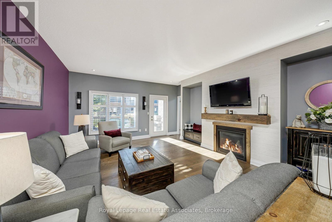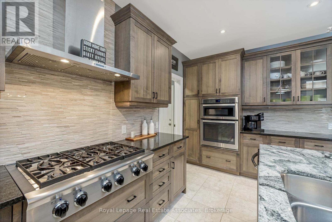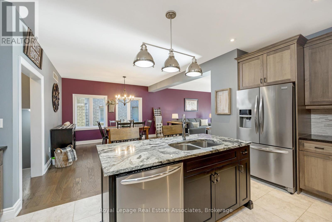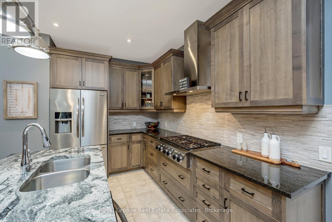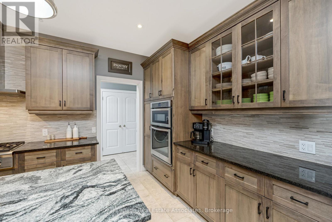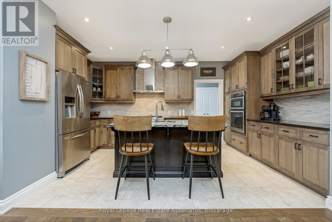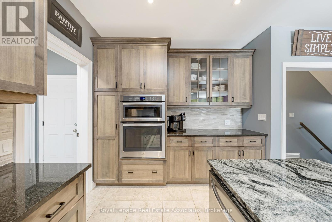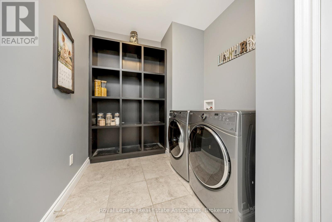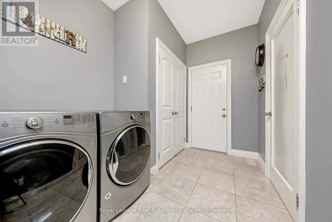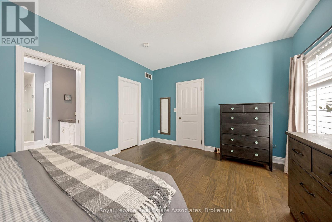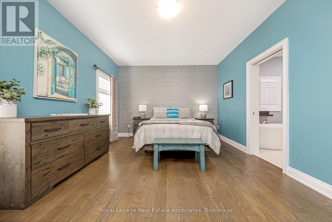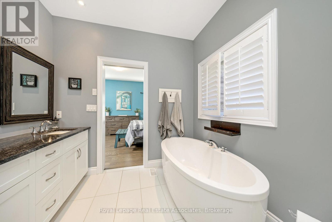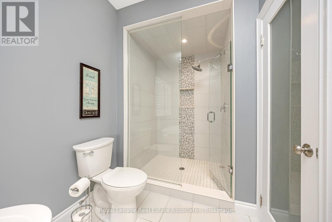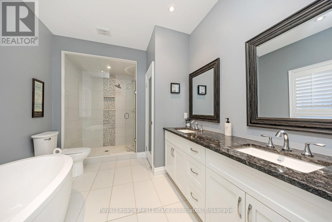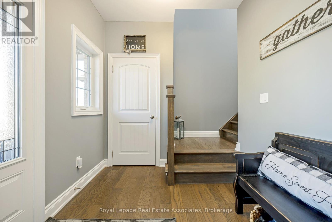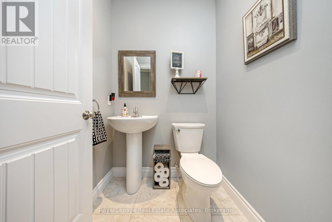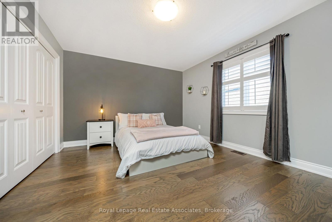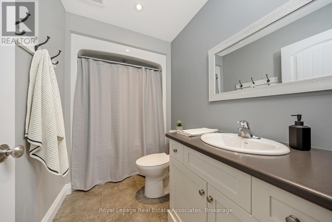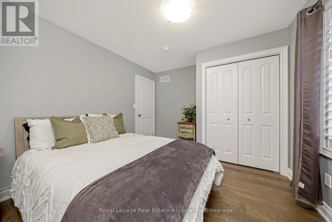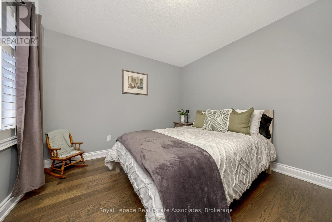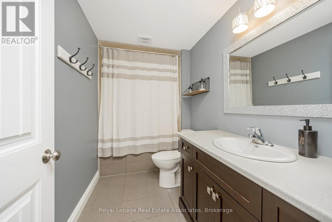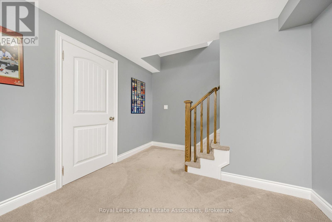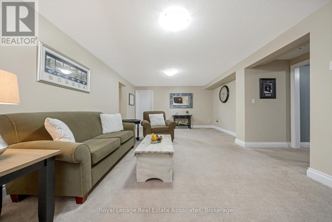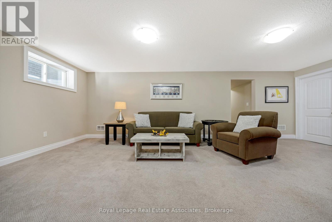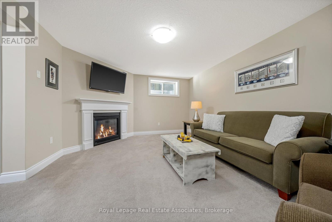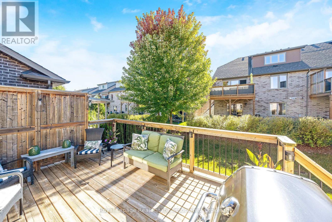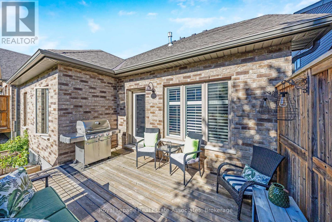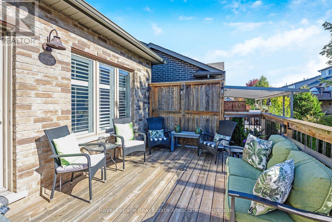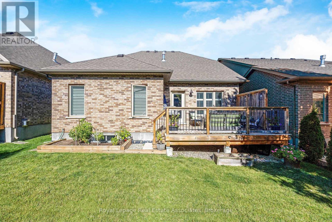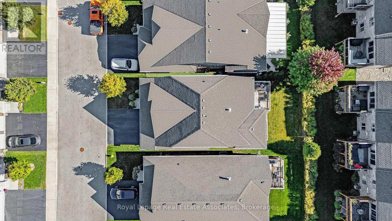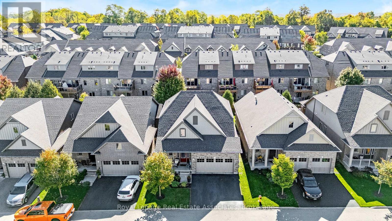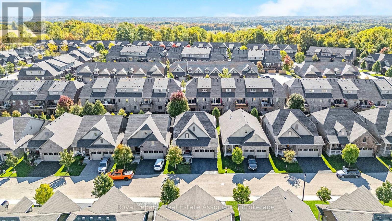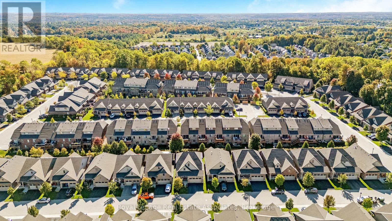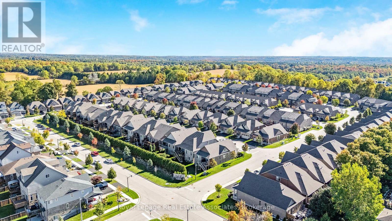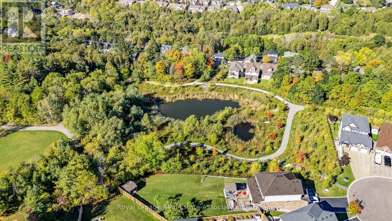25 Chestnut Drive Guelph/eramosa, Ontario N0B 2K0
$1,147,000
Gorgeous Charleston Built Bungaloft with over 3000 sq ft of Finished Living Space Located in the Charming Town of Rockwood, This home features a Stunning Barzoti Kitchen with Granite countertops, Back Splash, Large Centre Island and Stainless Steel Appliances. The primary Bedroom located on the main floor has Walk-In Closet and 5 Pc Bath, Open Concept Living/Dining Room with Gas Fireplace. Upstairs to the loft with 2 Good size Bedrooms and 4 pc Bathroom, Finished Basement with 3 pc Bathroom and another gas Fireplace. No Sidewalk ,and Close to the Downtown and all Amenities. (id:61852)
Property Details
| MLS® Number | X12433939 |
| Property Type | Single Family |
| Community Name | Rockwood |
| EquipmentType | Water Heater |
| Features | Sump Pump |
| ParkingSpaceTotal | 4 |
| RentalEquipmentType | Water Heater |
Building
| BathroomTotal | 4 |
| BedroomsAboveGround | 3 |
| BedroomsTotal | 3 |
| Amenities | Fireplace(s) |
| Appliances | Garage Door Opener Remote(s), Central Vacuum, Water Softener, Dishwasher, Dryer, Garage Door Opener, Microwave, Stove, Washer, Window Coverings, Refrigerator |
| BasementDevelopment | Partially Finished |
| BasementType | N/a (partially Finished) |
| ConstructionStyleAttachment | Detached |
| CoolingType | Central Air Conditioning, Air Exchanger |
| ExteriorFinish | Brick, Vinyl Siding |
| FireplacePresent | Yes |
| FlooringType | Hardwood, Carpeted |
| FoundationType | Concrete |
| HalfBathTotal | 1 |
| HeatingFuel | Natural Gas |
| HeatingType | Forced Air |
| StoriesTotal | 2 |
| SizeInterior | 2000 - 2500 Sqft |
| Type | House |
| UtilityWater | Municipal Water |
Parking
| Attached Garage | |
| Garage |
Land
| Acreage | No |
| Sewer | Sanitary Sewer |
| SizeDepth | 108 Ft ,3 In |
| SizeFrontage | 40 Ft |
| SizeIrregular | 40 X 108.3 Ft |
| SizeTotalText | 40 X 108.3 Ft |
Rooms
| Level | Type | Length | Width | Dimensions |
|---|---|---|---|---|
| Second Level | Bedroom 2 | 3.78 m | 3.66 m | 3.78 m x 3.66 m |
| Second Level | Bedroom 3 | 3.32 m | 3.9 m | 3.32 m x 3.9 m |
| Basement | Recreational, Games Room | 7.19 m | 3.93 m | 7.19 m x 3.93 m |
| Basement | Workshop | 4.84 m | 3.81 m | 4.84 m x 3.81 m |
| Main Level | Kitchen | 2.9 m | 4.42 m | 2.9 m x 4.42 m |
| Main Level | Living Room | 4.91 m | 4.3 m | 4.91 m x 4.3 m |
| Main Level | Dining Room | 4.27 m | 4.3 m | 4.27 m x 4.3 m |
| Main Level | Primary Bedroom | 4.85 m | 3.84 m | 4.85 m x 3.84 m |
| Main Level | Laundry Room | 3.47 m | 2.32 m | 3.47 m x 2.32 m |
https://www.realtor.ca/real-estate/28929036/25-chestnut-drive-guelpheramosa-rockwood-rockwood
Interested?
Contact us for more information
Bruce Hayward
Salesperson
521 Main Street
Georgetown, Ontario L7G 3T1

