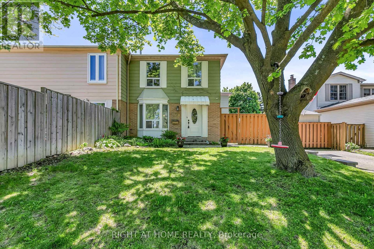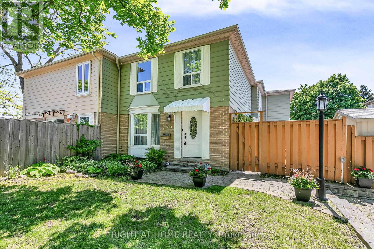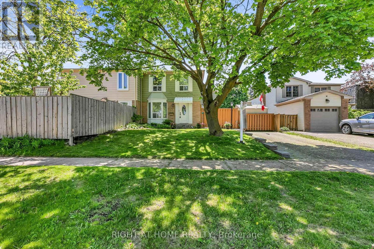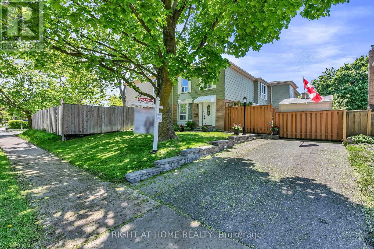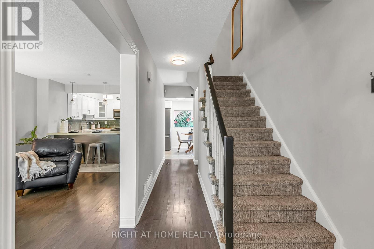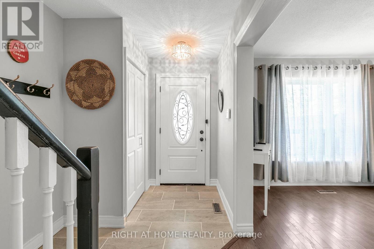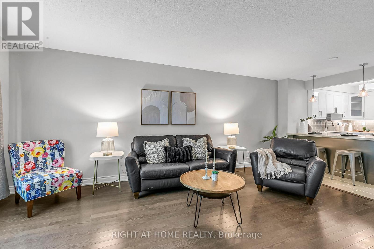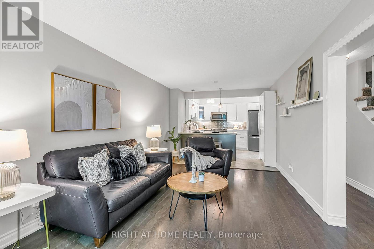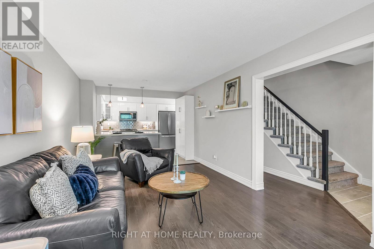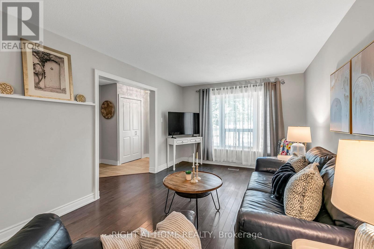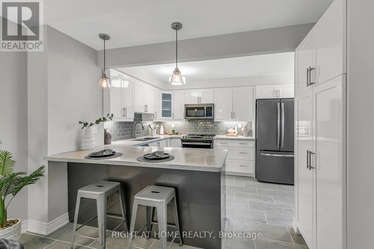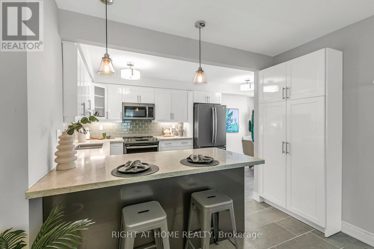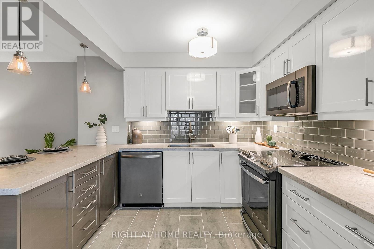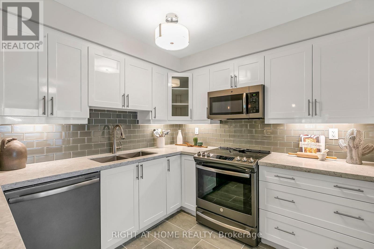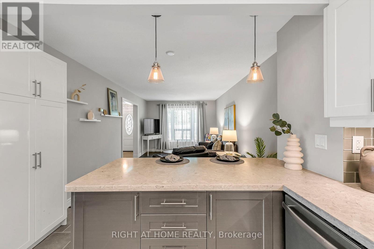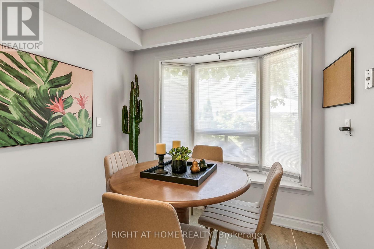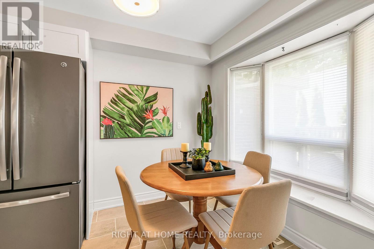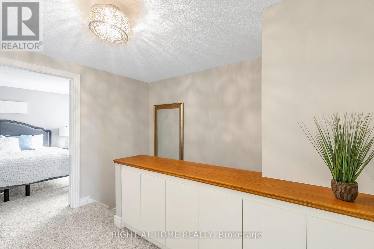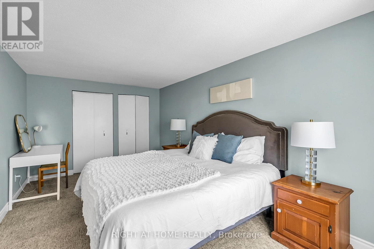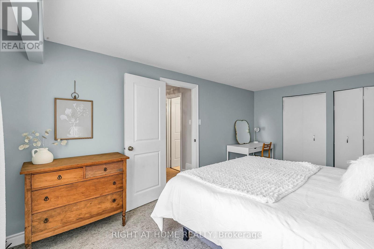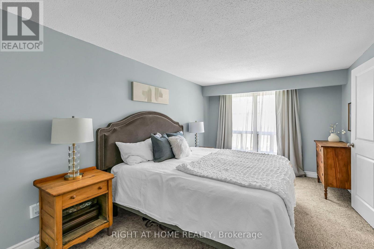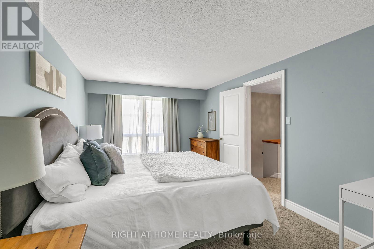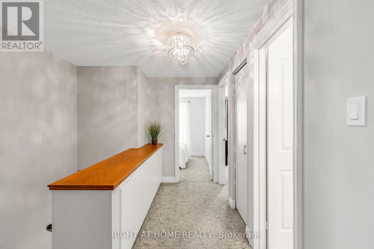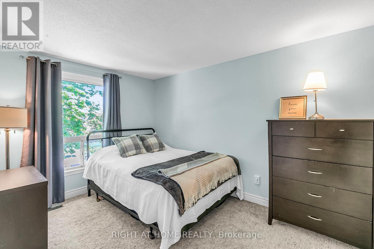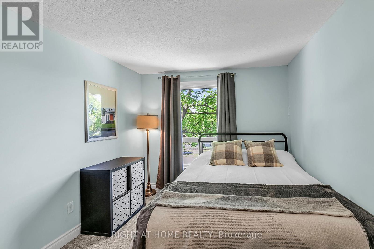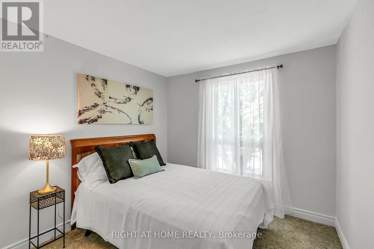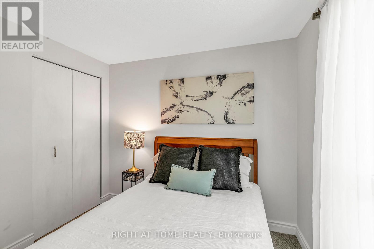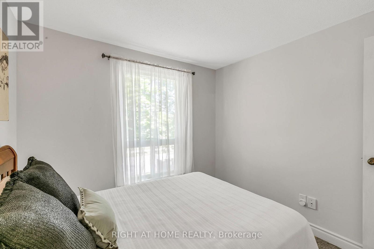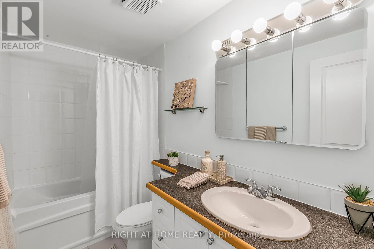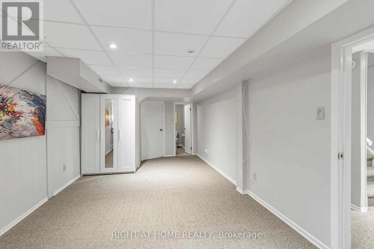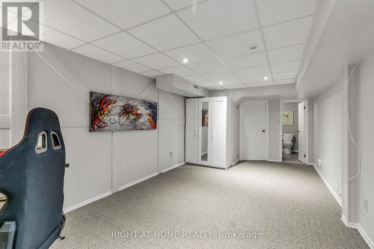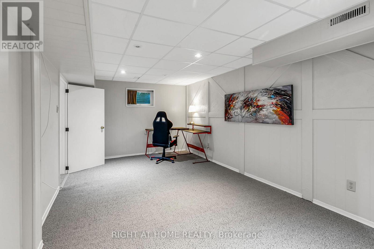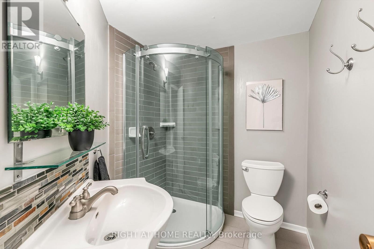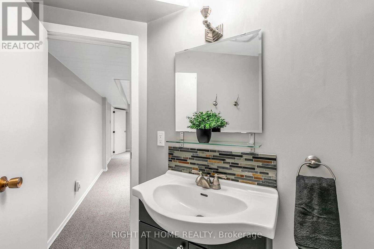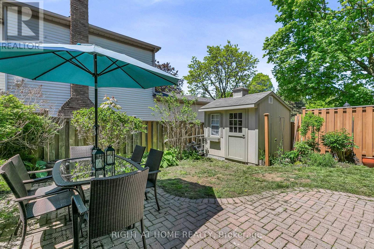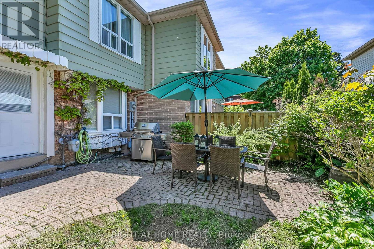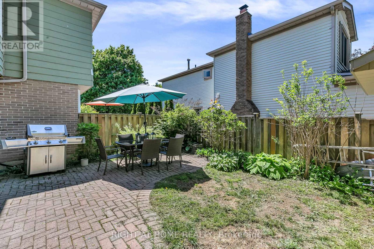25 Castle Rock Drive Richmond Hill, Ontario L4C 5A3
$1,088,000
END UNIT Freehold Townhouse Feels Just Like a Detached Home! No maintenance fees! Step into this beautifully updated 3-bedroom, 2-bathroom gem featuring a spacious eat-in kitchen with modern finishes and upgraded flooring throughout. Enjoy a fully finished basement with a separate entrance, ideal for extended family or additional living space. The private backyard is perfect for family gatherings, BBQ nights, and includes a custom shed for extra storage. 2 parking spots on driveway. Located in a family-friendly neighborhood within walking distance to top-rated schools, parks, splash pad, community centre, pool, ravines, scenic trails, shopping, and public transit. Move-in ready with everything you need, don't miss your chance to call this exceptional home yours! (id:61852)
Property Details
| MLS® Number | N12175770 |
| Property Type | Single Family |
| Community Name | North Richvale |
| AmenitiesNearBy | Park, Public Transit, Schools |
| CommunityFeatures | Community Centre |
| EquipmentType | Water Heater - Gas |
| Features | Ravine |
| ParkingSpaceTotal | 2 |
| RentalEquipmentType | Water Heater - Gas |
| Structure | Shed |
Building
| BathroomTotal | 2 |
| BedroomsAboveGround | 3 |
| BedroomsTotal | 3 |
| Appliances | Dishwasher, Dryer, Stove, Washer, Window Coverings, Refrigerator |
| BasementDevelopment | Finished |
| BasementFeatures | Separate Entrance |
| BasementType | N/a (finished) |
| ConstructionStyleAttachment | Attached |
| CoolingType | Central Air Conditioning |
| ExteriorFinish | Aluminum Siding, Brick |
| FlooringType | Hardwood, Carpeted |
| FoundationType | Poured Concrete |
| HeatingFuel | Natural Gas |
| HeatingType | Forced Air |
| StoriesTotal | 2 |
| SizeInterior | 1100 - 1500 Sqft |
| Type | Row / Townhouse |
| UtilityWater | Municipal Water |
Parking
| No Garage |
Land
| Acreage | No |
| FenceType | Fenced Yard |
| LandAmenities | Park, Public Transit, Schools |
| Sewer | Sanitary Sewer |
| SizeDepth | 60 Ft ,4 In |
| SizeFrontage | 41 Ft ,6 In |
| SizeIrregular | 41.5 X 60.4 Ft |
| SizeTotalText | 41.5 X 60.4 Ft |
Rooms
| Level | Type | Length | Width | Dimensions |
|---|---|---|---|---|
| Second Level | Primary Bedroom | 5.31 m | 3.07 m | 5.31 m x 3.07 m |
| Second Level | Bedroom 2 | 3.98 m | 2.75 m | 3.98 m x 2.75 m |
| Second Level | Bedroom 3 | 2.79 m | 2.67 m | 2.79 m x 2.67 m |
| Basement | Recreational, Games Room | 6.62 m | 3.2 m | 6.62 m x 3.2 m |
| Main Level | Living Room | 5.94 m | 3.31 m | 5.94 m x 3.31 m |
| Main Level | Dining Room | 5.94 m | 3.31 m | 5.94 m x 3.31 m |
| Main Level | Kitchen | 5.66 m | 3.19 m | 5.66 m x 3.19 m |
Interested?
Contact us for more information
Enza Styles
Salesperson
1550 16th Avenue Bldg B Unit 3 & 4
Richmond Hill, Ontario L4B 3K9
