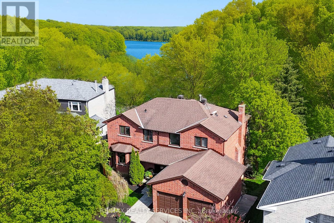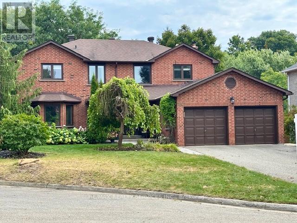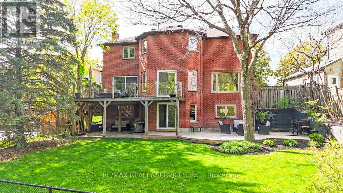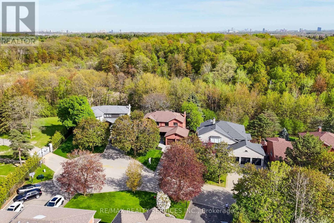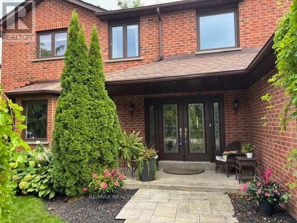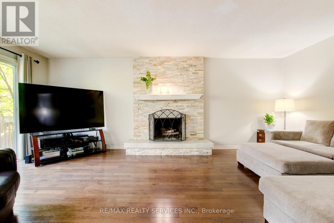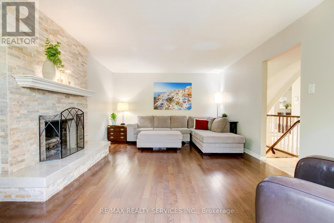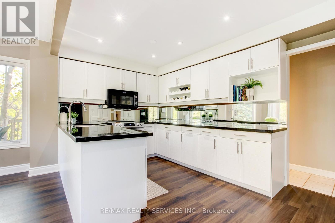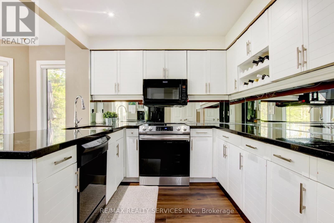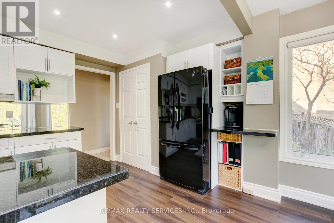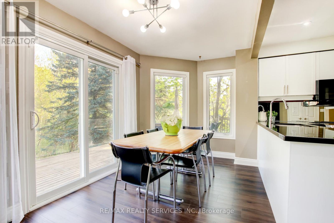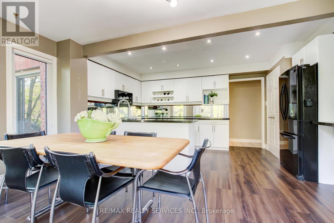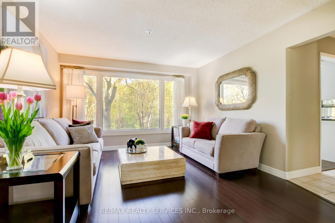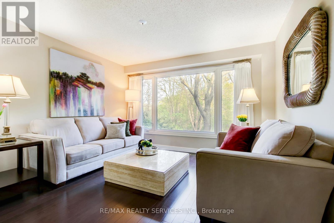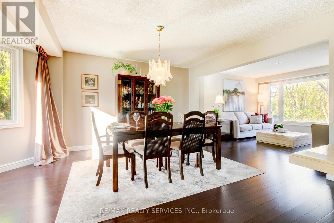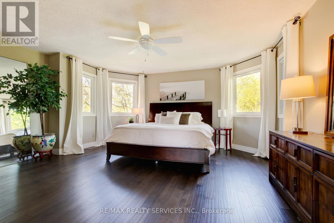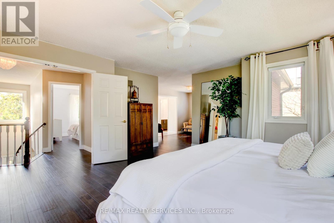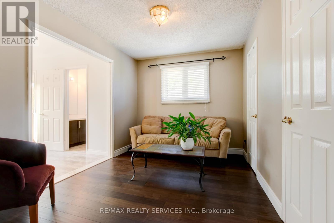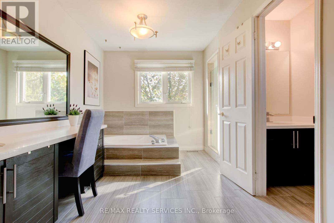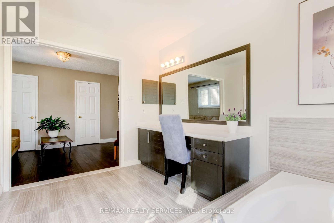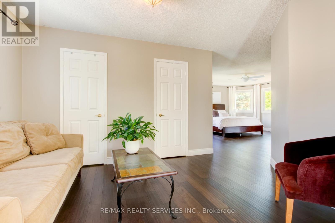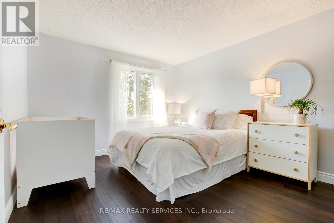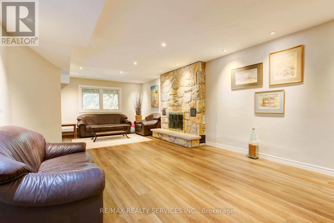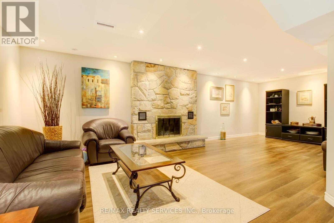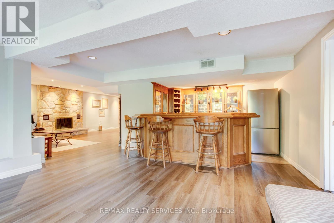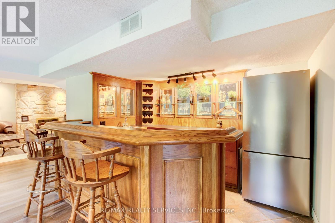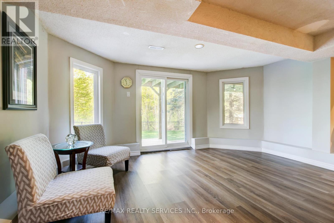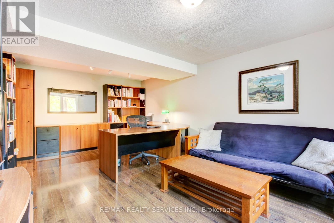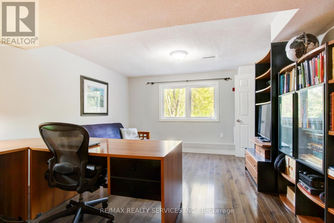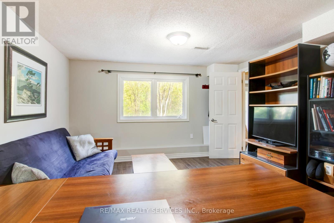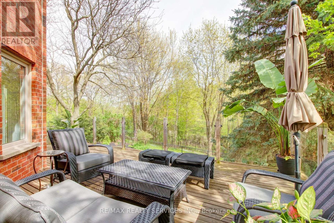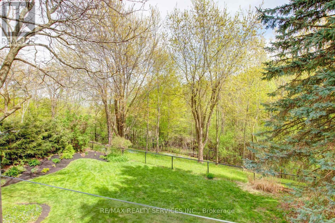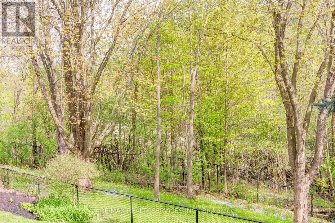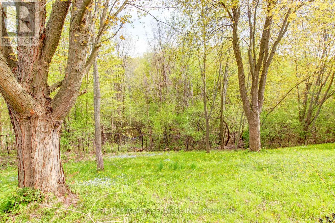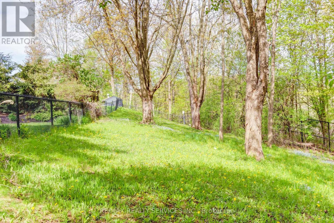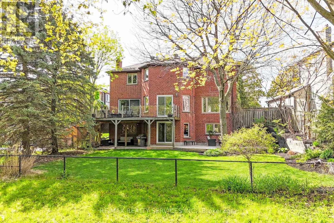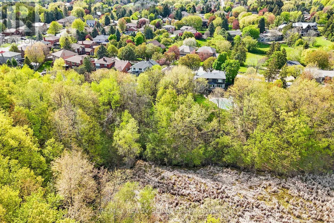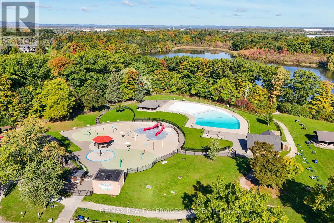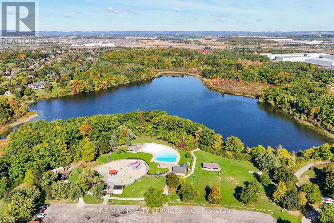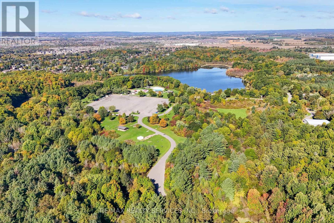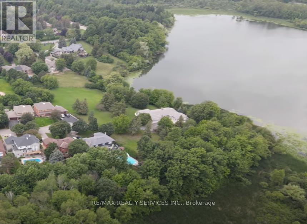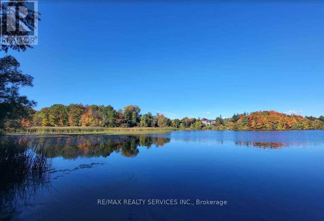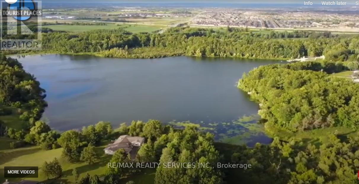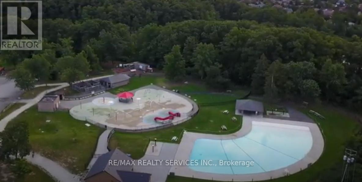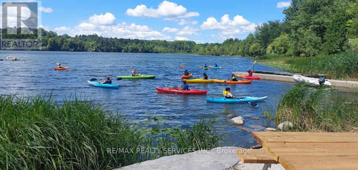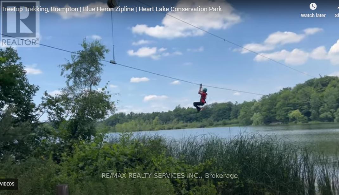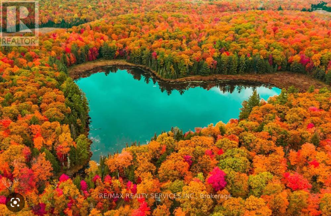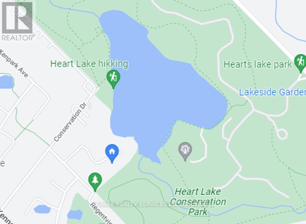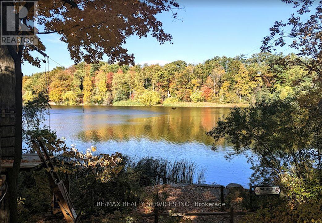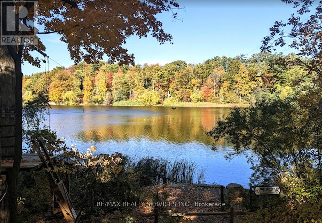25 Brookbank Court Brampton, Ontario L6Z 3G4
$1,499,000
Discover an extraordinary opportunity to own a one-of-a-kind property backing directly onto the protected Heart Lake Conservation Area, just steps away from the lake. Experience cottage living in the city with this rare ravine retreat. Nestled on a quiet cul-de-sac, this home provides complete privacy with no foot traffic and no risk of future development. Enjoy direct backyard access to year-round activities including hiking, biking, kayaking, skating, skiing, an outdoor pool, splash pad, and treetop trekking at Heart Lake Conservation Park.This executive 4+1 bedroom, 4 bathroom home offers nearly 4,000 sq. ft. of upgraded living space, designed for both everyday comfort and unforgettable entertaining. Step inside the gourmet chefs kitchen with granite counters, walk-in pantry, hardwood floors, pot lights, and spacious breakfast area with a picturesque view of nature. Open-concept family room with a cozy wood-burning fireplace, formal living and dining rooms offer ample space for entertaining inside. The expansive primary suite features a walk-in closet, 4-piece ensuite with separate soaker tub and shower. Three additional bedrooms and a shared 4-piece bath complete the upper floor.The walk-out basement with separate entrance is filled with natural light from oversized windows and offers a 5th bedroom, a large rec room with wood-burning fireplace, and a kitchenette perfect for entertaining or a potential in-law suite.Take-in breathtaking sunrise views through custom windows and doors, or from the treehouse-style upper balcony. The forest-lined backyard is ideal for gatherings, with expansive deck and patio, offering exceptional outdoor living space. Adjacent homes are set back to ensure no direct visibility, enhancing the feeling of privacy.This rare combination of location, privacy, and direct conservation access delivers lasting value. (id:61852)
Property Details
| MLS® Number | W12379175 |
| Property Type | Single Family |
| Community Name | Heart Lake East |
| AmenitiesNearBy | Park, Public Transit |
| EquipmentType | Water Heater, Air Conditioner |
| Features | Cul-de-sac, Ravine, Backs On Greenbelt, Conservation/green Belt, Carpet Free |
| ParkingSpaceTotal | 8 |
| RentalEquipmentType | Water Heater, Air Conditioner |
| Structure | Deck, Patio(s), Porch |
Building
| BathroomTotal | 4 |
| BedroomsAboveGround | 4 |
| BedroomsBelowGround | 1 |
| BedroomsTotal | 5 |
| Age | 31 To 50 Years |
| Amenities | Fireplace(s) |
| Appliances | Central Vacuum, Water Heater, Dishwasher, Dryer, Microwave, Stove, Washer, Window Coverings, Refrigerator |
| BasementDevelopment | Finished |
| BasementFeatures | Separate Entrance, Walk Out |
| BasementType | N/a (finished) |
| ConstructionStyleAttachment | Detached |
| CoolingType | Central Air Conditioning |
| ExteriorFinish | Brick |
| FireProtection | Smoke Detectors |
| FireplacePresent | Yes |
| FireplaceTotal | 2 |
| FlooringType | Hardwood, Laminate |
| FoundationType | Poured Concrete |
| HalfBathTotal | 1 |
| HeatingFuel | Natural Gas |
| HeatingType | Forced Air |
| StoriesTotal | 2 |
| SizeInterior | 2500 - 3000 Sqft |
| Type | House |
| UtilityWater | Municipal Water |
Parking
| Attached Garage | |
| Garage |
Land
| Acreage | No |
| FenceType | Fully Fenced, Fenced Yard |
| LandAmenities | Park, Public Transit |
| LandscapeFeatures | Landscaped |
| Sewer | Sanitary Sewer |
| SizeDepth | 123 Ft ,10 In |
| SizeFrontage | 68 Ft ,6 In |
| SizeIrregular | 68.5 X 123.9 Ft ; Pie-shaped (81' Rear) Wooded Ravine Lot! |
| SizeTotalText | 68.5 X 123.9 Ft ; Pie-shaped (81' Rear) Wooded Ravine Lot! |
Rooms
| Level | Type | Length | Width | Dimensions |
|---|---|---|---|---|
| Second Level | Primary Bedroom | 5.16 m | 5.15 m | 5.16 m x 5.15 m |
| Second Level | Bedroom 2 | 3.18 m | 2.73 m | 3.18 m x 2.73 m |
| Second Level | Bedroom 3 | 3.94 m | 2.73 m | 3.94 m x 2.73 m |
| Second Level | Bedroom 4 | 4.36 m | 3.43 m | 4.36 m x 3.43 m |
| Basement | Recreational, Games Room | 4.69 m | 4.52 m | 4.69 m x 4.52 m |
| Basement | Great Room | 7.68 m | 5.43 m | 7.68 m x 5.43 m |
| Basement | Bedroom 5 | 5.68 m | 3.84 m | 5.68 m x 3.84 m |
| Main Level | Living Room | 3.75 m | 3.73 m | 3.75 m x 3.73 m |
| Main Level | Dining Room | 4.83 m | 4.38 m | 4.83 m x 4.38 m |
| Main Level | Kitchen | 4.95 m | 2.99 m | 4.95 m x 2.99 m |
| Main Level | Eating Area | 4.74 m | 2.12 m | 4.74 m x 2.12 m |
| Main Level | Family Room | 6.28 m | 3.93 m | 6.28 m x 3.93 m |
Interested?
Contact us for more information
Alex Cygal
Broker
295 Queen Street East
Brampton, Ontario L6W 3R1
