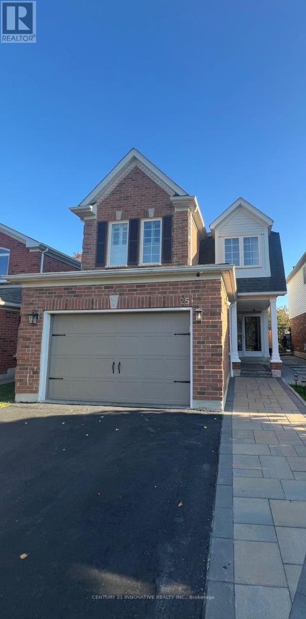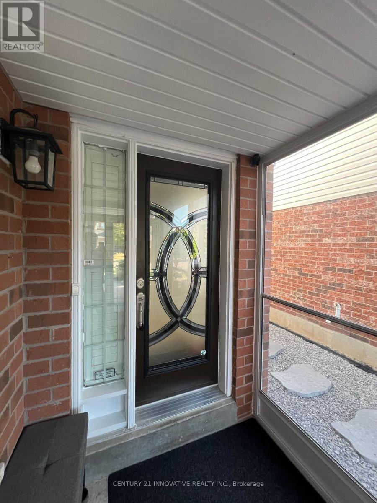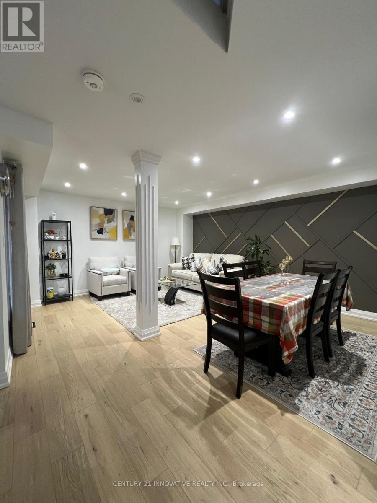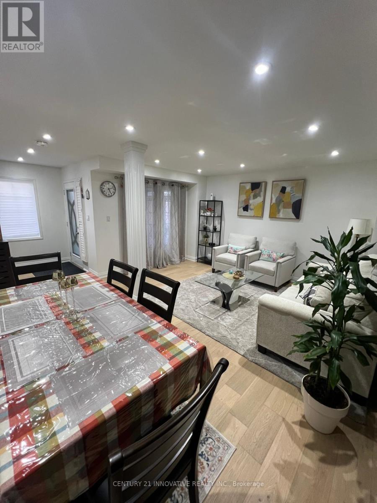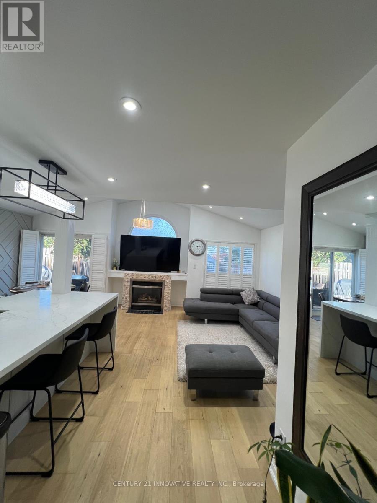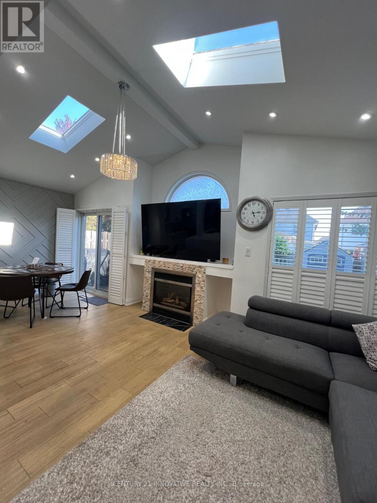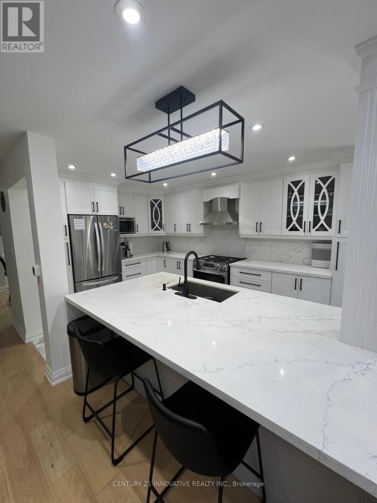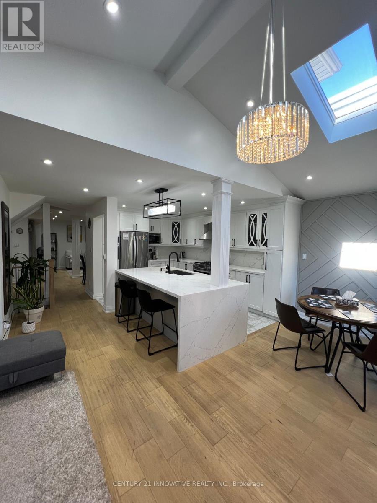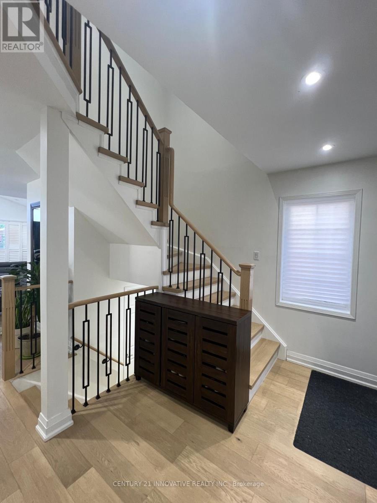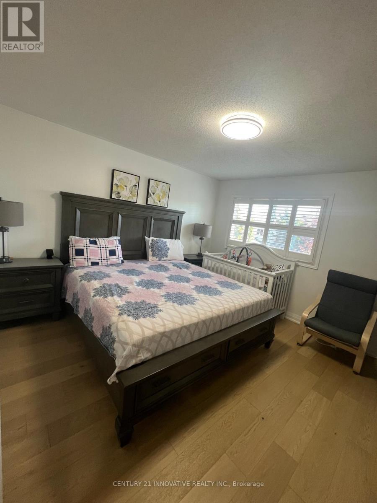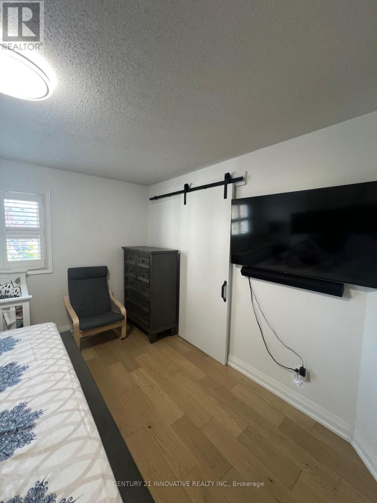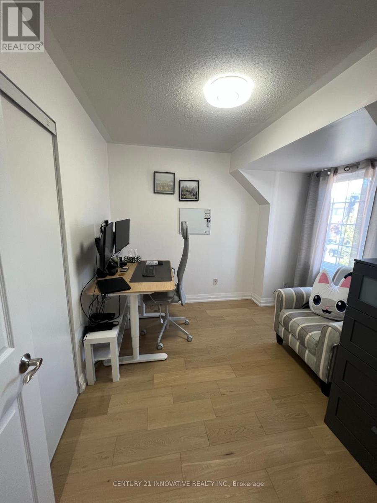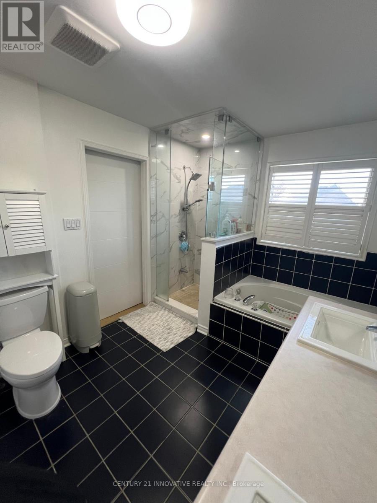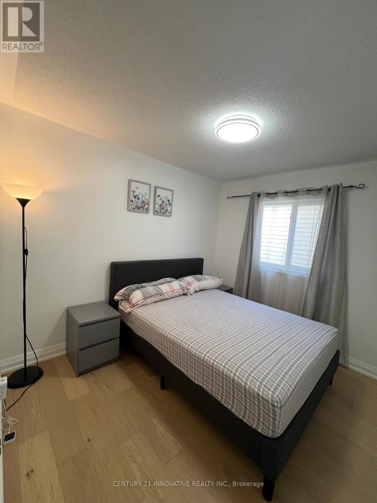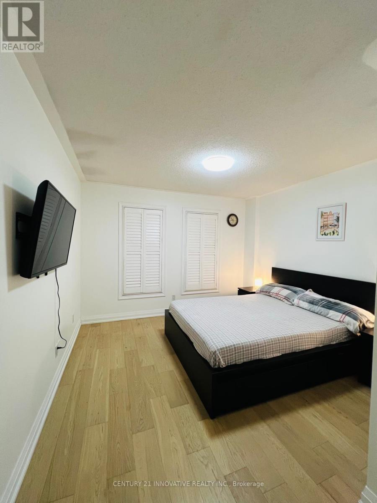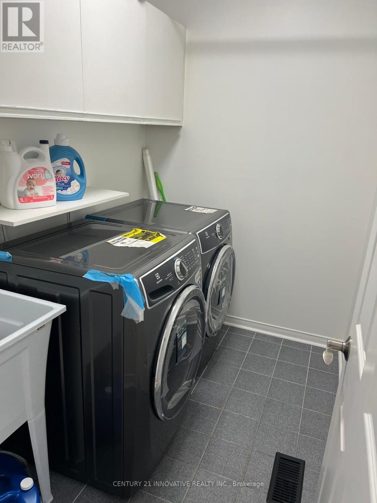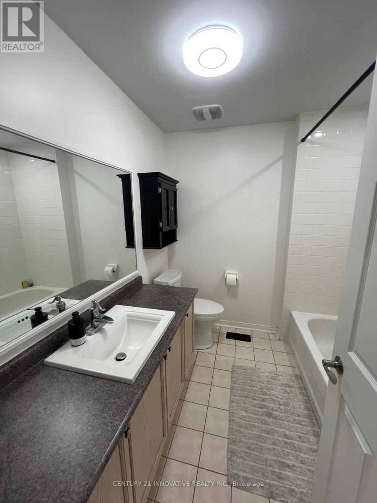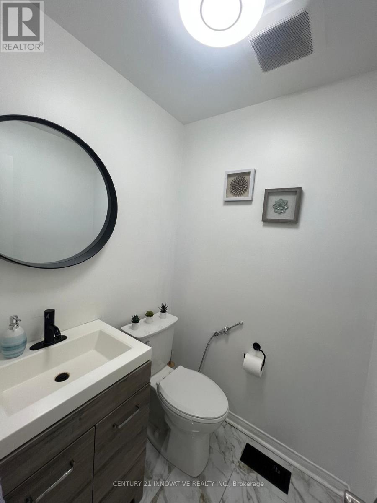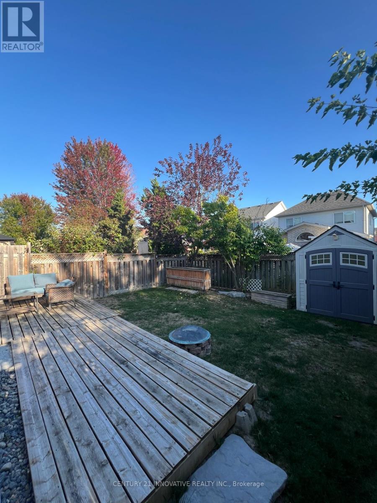25 Blacksmith Lane Whitby, Ontario L1P 1N1
$3,490 Monthly
Fully renovated 4-bedroom, 3-bathroom detached home for lease in Whitbys sought-after Williamsburg community. This bright and modern 2,500 sq. ft. home showcases the owners love and pride with stylish finishes, an open-concept layout, gleaming hardwood floors, soaring 9-ft ceilings, and upper-floor laundry for convenience. The modern kitchen features granite countertops, a breakfast bar, and brand-new stainless steel appliances, while the cozy family room with fireplace and separate formal living room provide versatile living spaces. Upstairs, the elegant oak staircase leads to spacious bedrooms, including a primary suite with a 5-piece ensuite and walk-in closet. Enjoy a fully fenced backyard with deck, perfect for BBQs or relaxing, and garage access with parking included. Conveniently located close to top-rated schools, Country Lane and Baycliffe Parks, shopping, transit, and with easy access to Highways 401, 412, and 407, this home combines luxury, comfort, and convenience in a vibrant neighborhood. Ideal for families, this beautifully maintained property presents a rare opportunity as the owner is relocating due to a job transfer to another province. ** This is a linked property.** (id:61852)
Property Details
| MLS® Number | E12425090 |
| Property Type | Single Family |
| Community Name | Williamsburg |
| AmenitiesNearBy | Park, Place Of Worship, Public Transit, Schools |
| Features | Ravine |
| ParkingSpaceTotal | 3 |
| Structure | Deck, Shed |
Building
| BathroomTotal | 3 |
| BedroomsAboveGround | 4 |
| BedroomsTotal | 4 |
| Amenities | Canopy, Fireplace(s) |
| ConstructionStyleAttachment | Detached |
| CoolingType | Central Air Conditioning |
| ExteriorFinish | Brick |
| FireProtection | Smoke Detectors |
| FireplacePresent | Yes |
| FireplaceTotal | 1 |
| FlooringType | Hardwood, Carpeted, Ceramic |
| FoundationType | Poured Concrete |
| HalfBathTotal | 1 |
| HeatingFuel | Natural Gas |
| HeatingType | Forced Air |
| StoriesTotal | 2 |
| SizeInterior | 1500 - 2000 Sqft |
| Type | House |
| UtilityWater | Municipal Water |
Parking
| Attached Garage | |
| Garage |
Land
| Acreage | No |
| FenceType | Fenced Yard |
| LandAmenities | Park, Place Of Worship, Public Transit, Schools |
| Sewer | Sanitary Sewer |
| SizeDepth | 114 Ft ,10 In |
| SizeFrontage | 29 Ft ,7 In |
| SizeIrregular | 29.6 X 114.9 Ft |
| SizeTotalText | 29.6 X 114.9 Ft|under 1/2 Acre |
Rooms
| Level | Type | Length | Width | Dimensions |
|---|---|---|---|---|
| Second Level | Bedroom | 3.95 m | 4.1 m | 3.95 m x 4.1 m |
| Second Level | Bedroom 2 | 3.55 m | 3.99 m | 3.55 m x 3.99 m |
| Second Level | Bedroom 3 | 3.09 m | 3.38 m | 3.09 m x 3.38 m |
| Second Level | Bedroom 4 | 3.09 m | 2.78 m | 3.09 m x 2.78 m |
| Second Level | Laundry Room | 2.43 m | 1.61 m | 2.43 m x 1.61 m |
| Main Level | Family Room | 4.43 m | 3.53 m | 4.43 m x 3.53 m |
| Main Level | Dining Room | 1.85 m | 3.5 m | 1.85 m x 3.5 m |
| Main Level | Living Room | 4.9 m | 5.74 m | 4.9 m x 5.74 m |
| Main Level | Kitchen | 3.66 m | 3.43 m | 3.66 m x 3.43 m |
| Main Level | Foyer | 2.2 m | 5.38 m | 2.2 m x 5.38 m |
Utilities
| Cable | Available |
| Electricity | Available |
| Sewer | Available |
https://www.realtor.ca/real-estate/28909493/25-blacksmith-lane-whitby-williamsburg-williamsburg
Interested?
Contact us for more information
Sajid Khan
Salesperson
2855 Markham Rd #300
Toronto, Ontario M1X 0C3
