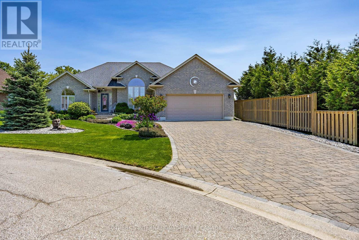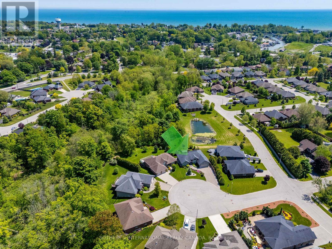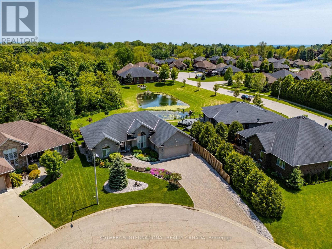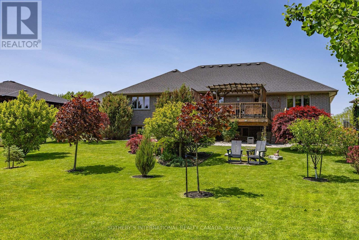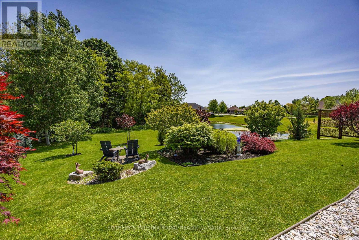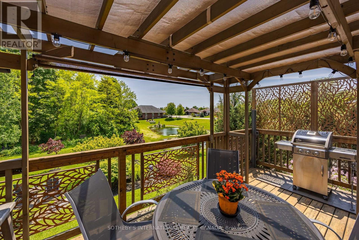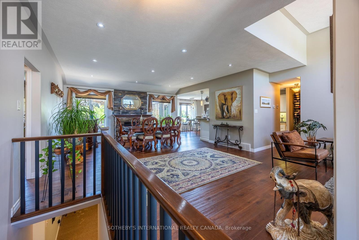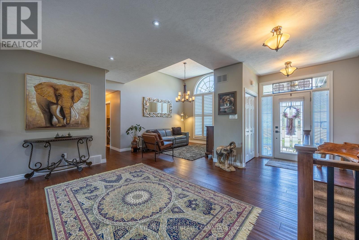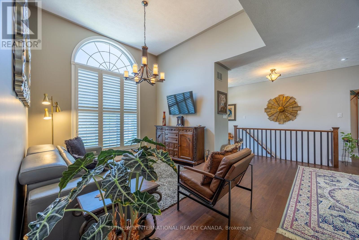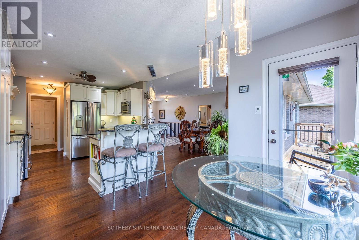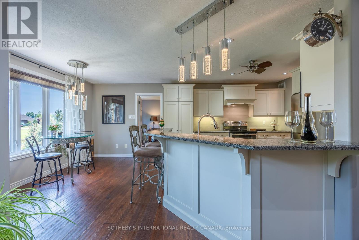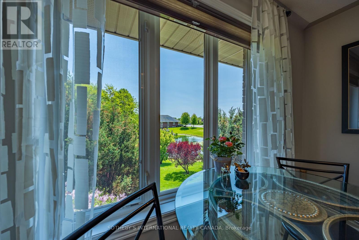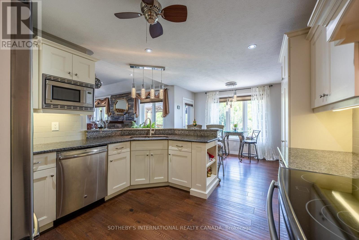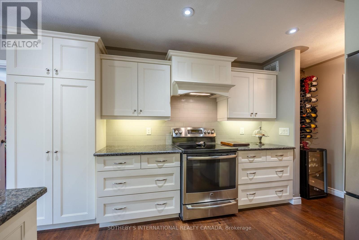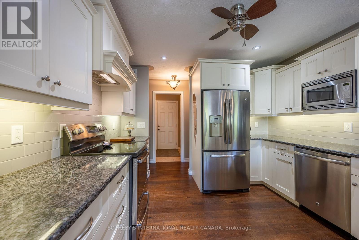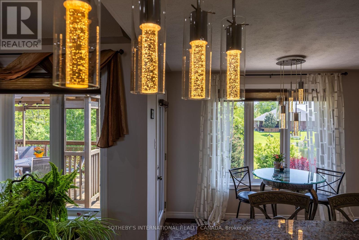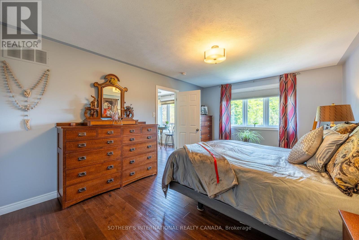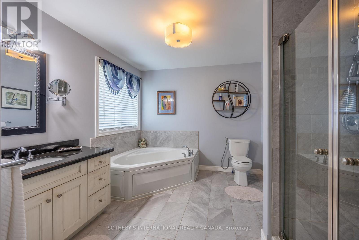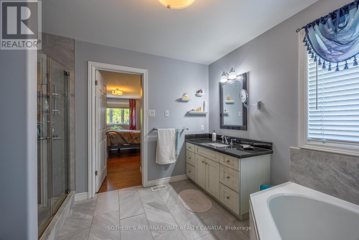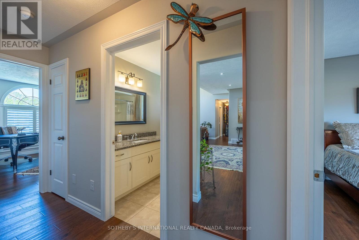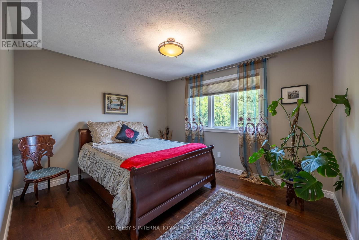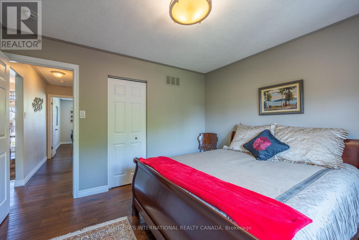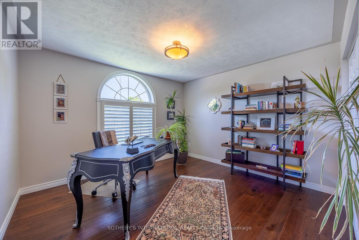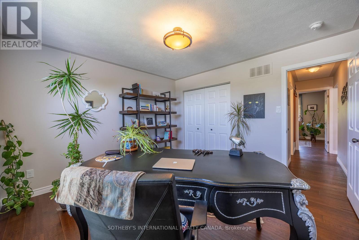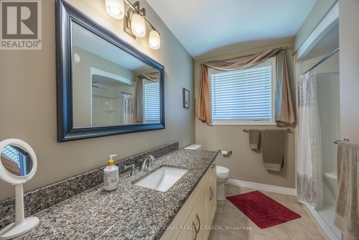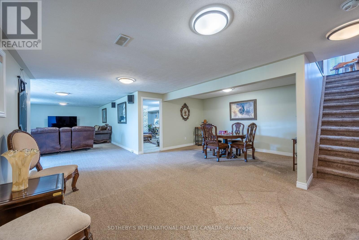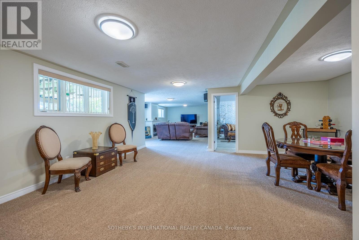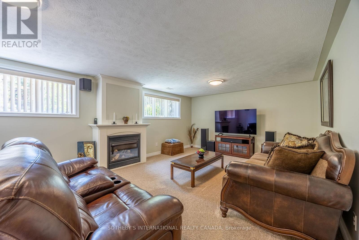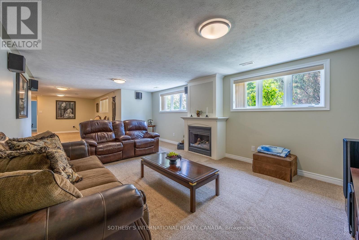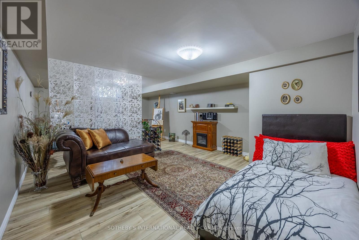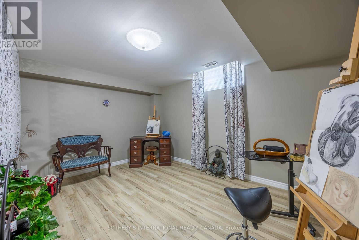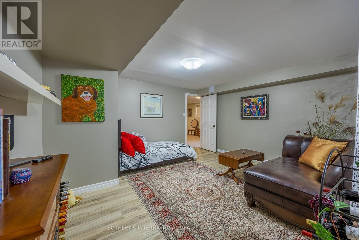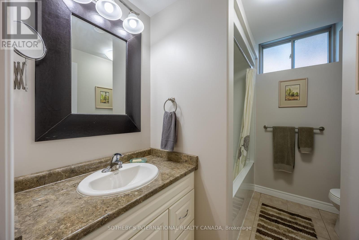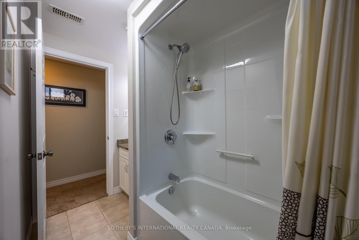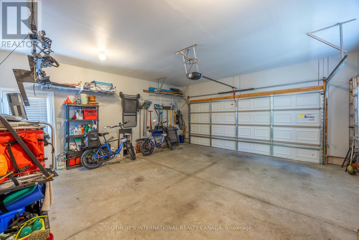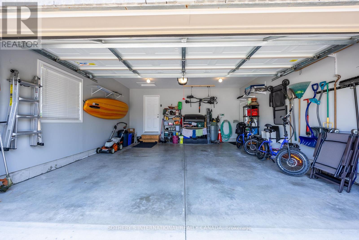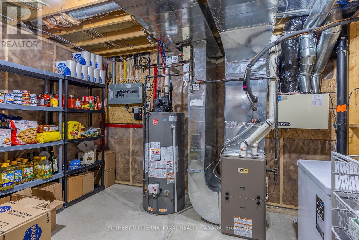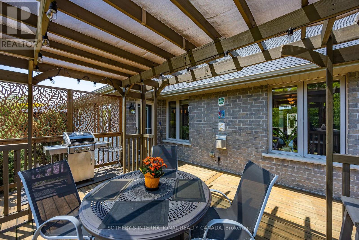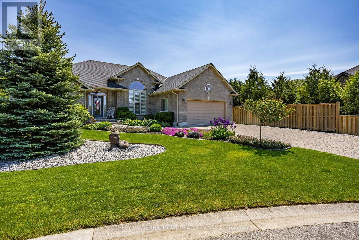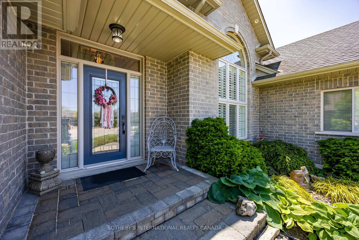25 Birch Avenue Norfolk, Ontario N0A 1N6
$1,279,000
Set on a prestigious cul-de-sac and backing onto a peaceful conservation land with serene pond views, this exceptional 4-bedroom, 3-bathroom home offers a rare combination of privacy, natural beauty, and thoughtful design a 15 min walk to downtown Port Dover and the beach. From the moment you arrive, the attention to detail is obvious: from interlocking driveway, landscaped grounds, entrance door to the back deck and yard, all graciously connected. The main level is designed for comfort and ease, with an open-concept layout that seamlessly connects the living, dining, and kitchen spaces all flooded with natural light and picturesque views. A sought after executive bungalow, with three bedrooms and two bathrooms on the main floor, this home is energy efficient, low maintenance and provides programmable features such as exterior lights, sprinkler system and air exchanger. The expansive finished basement adds incredible versatility, featuring a large rec room and second fireplace, an additional bedroom, a four-piece bathroom, and studio space for hobbies, workouts, or entertaining. Step outside to your private backyard oasis, where a spacious deck and pergola invites you to relax, dine, or entertain while taking in the sights and sounds of the surrounding nature. Mature trees, beautifully landscaped gardens, and the peaceful backdrop of ponds and near by ravine create a truly tranquil outdoor setting. Whether you're looking to downsize, raise a family, or enjoy a quiet retreat close to town, 25 Birch Avenue delivers comfort, charm, and modern amenities in every detail. Welcome home. (id:61852)
Property Details
| MLS® Number | X12198032 |
| Property Type | Single Family |
| Community Name | Port Dover |
| AmenitiesNearBy | Beach, Golf Nearby, Hospital |
| Easement | Unknown, None |
| EquipmentType | None |
| Features | Cul-de-sac, Irregular Lot Size, Backs On Greenbelt, Flat Site, Conservation/green Belt, Lighting, Sump Pump |
| ParkingSpaceTotal | 6 |
| RentalEquipmentType | None |
| Structure | Deck |
| ViewType | Direct Water View |
Building
| BathroomTotal | 3 |
| BedroomsAboveGround | 3 |
| BedroomsBelowGround | 1 |
| BedroomsTotal | 4 |
| Age | 6 To 15 Years |
| Amenities | Fireplace(s) |
| Appliances | Water Heater, Water Meter, Dryer, Microwave, Washer, Refrigerator |
| ArchitecturalStyle | Bungalow |
| BasementDevelopment | Partially Finished |
| BasementType | Full (partially Finished) |
| ConstructionStatus | Insulation Upgraded |
| ConstructionStyleAttachment | Detached |
| CoolingType | Central Air Conditioning |
| ExteriorFinish | Brick |
| FireProtection | Smoke Detectors |
| FireplacePresent | Yes |
| FireplaceTotal | 2 |
| FireplaceType | Woodstove |
| FoundationType | Poured Concrete |
| HeatingFuel | Natural Gas |
| HeatingType | Forced Air |
| StoriesTotal | 1 |
| SizeInterior | 1500 - 2000 Sqft |
| Type | House |
| UtilityWater | Municipal Water |
Parking
| Attached Garage | |
| Garage | |
| Tandem |
Land
| AccessType | Public Road, Year-round Access |
| Acreage | No |
| LandAmenities | Beach, Golf Nearby, Hospital |
| LandscapeFeatures | Landscaped, Lawn Sprinkler |
| Sewer | Sanitary Sewer |
| SizeDepth | 115 Ft ,2 In |
| SizeFrontage | 69 Ft ,10 In |
| SizeIrregular | 69.9 X 115.2 Ft ; See Survey & Geowarehouse |
| SizeTotalText | 69.9 X 115.2 Ft ; See Survey & Geowarehouse|under 1/2 Acre |
| ZoningDescription | R1-a |
Rooms
| Level | Type | Length | Width | Dimensions |
|---|---|---|---|---|
| Basement | Office | 4.52 m | 7.41 m | 4.52 m x 7.41 m |
| Basement | Recreational, Games Room | 6.37 m | 11.76 m | 6.37 m x 11.76 m |
| Basement | Bedroom 4 | 3.98 m | 3.78 m | 3.98 m x 3.78 m |
| Main Level | Great Room | 5.66 m | 5.38 m | 5.66 m x 5.38 m |
| Main Level | Dining Room | 3.81 m | 3.35 m | 3.81 m x 3.35 m |
| Main Level | Kitchen | 3.65 m | 3.4 m | 3.65 m x 3.4 m |
| Main Level | Eating Area | 2.48 m | 3.4 m | 2.48 m x 3.4 m |
| Main Level | Primary Bedroom | 4.87 m | 3.6 m | 4.87 m x 3.6 m |
| Main Level | Bedroom 2 | 3.58 m | 3.73 m | 3.58 m x 3.73 m |
| Main Level | Bedroom 3 | 3.3 m | 3.73 m | 3.3 m x 3.73 m |
| Main Level | Laundry Room | 1.77 m | 3.12 m | 1.77 m x 3.12 m |
Utilities
| Cable | Available |
| Electricity | Installed |
| Sewer | Installed |
https://www.realtor.ca/real-estate/28420542/25-birch-avenue-norfolk-port-dover-port-dover
Interested?
Contact us for more information
Stephen Michael Szucs
Salesperson
1867 Yonge Street Ste 100
Toronto, Ontario M4S 1Y5
