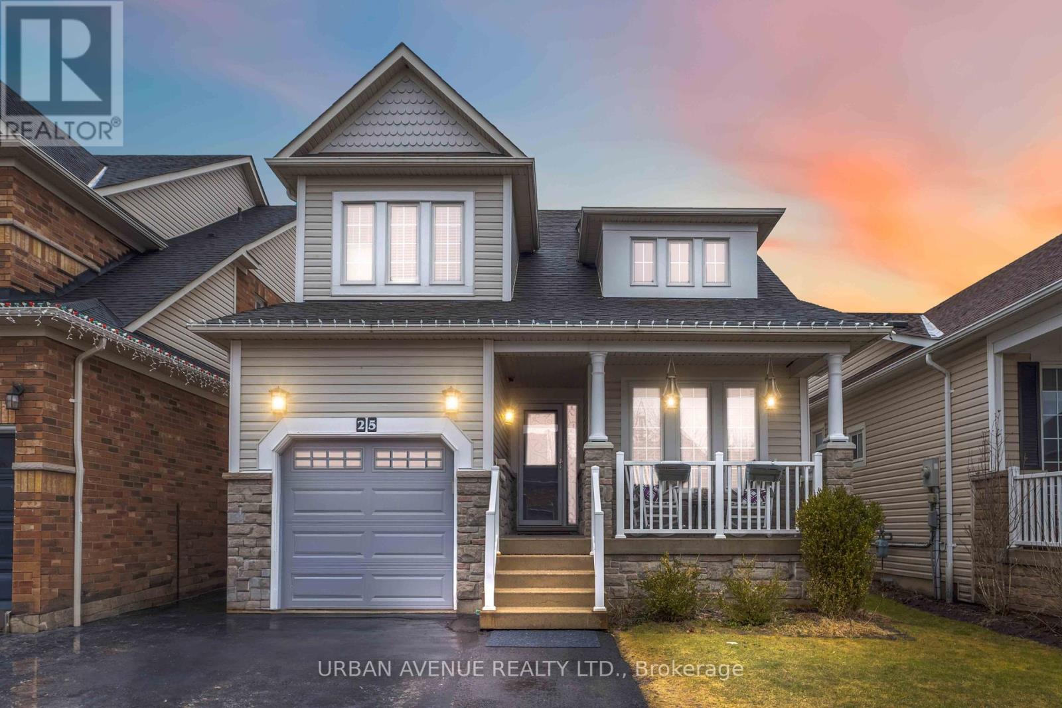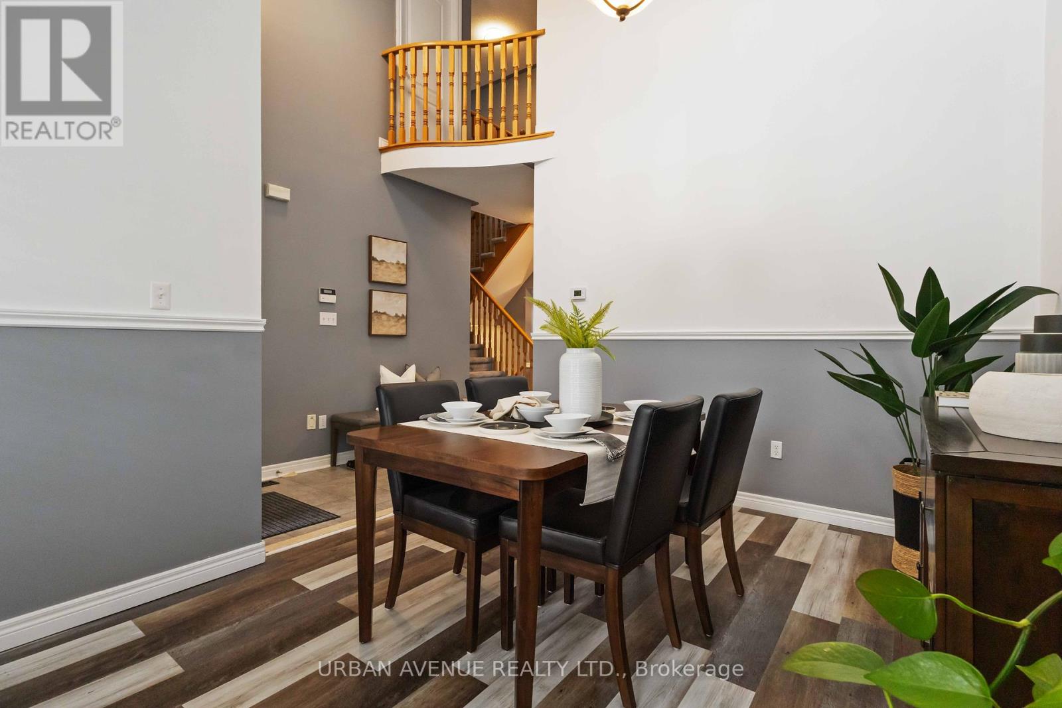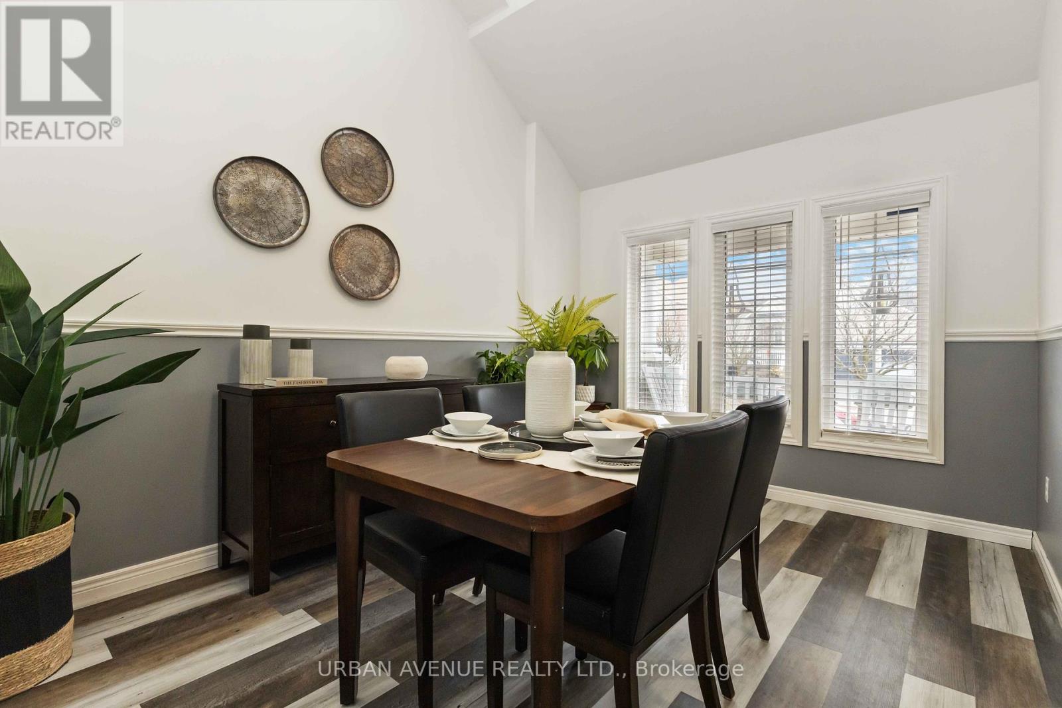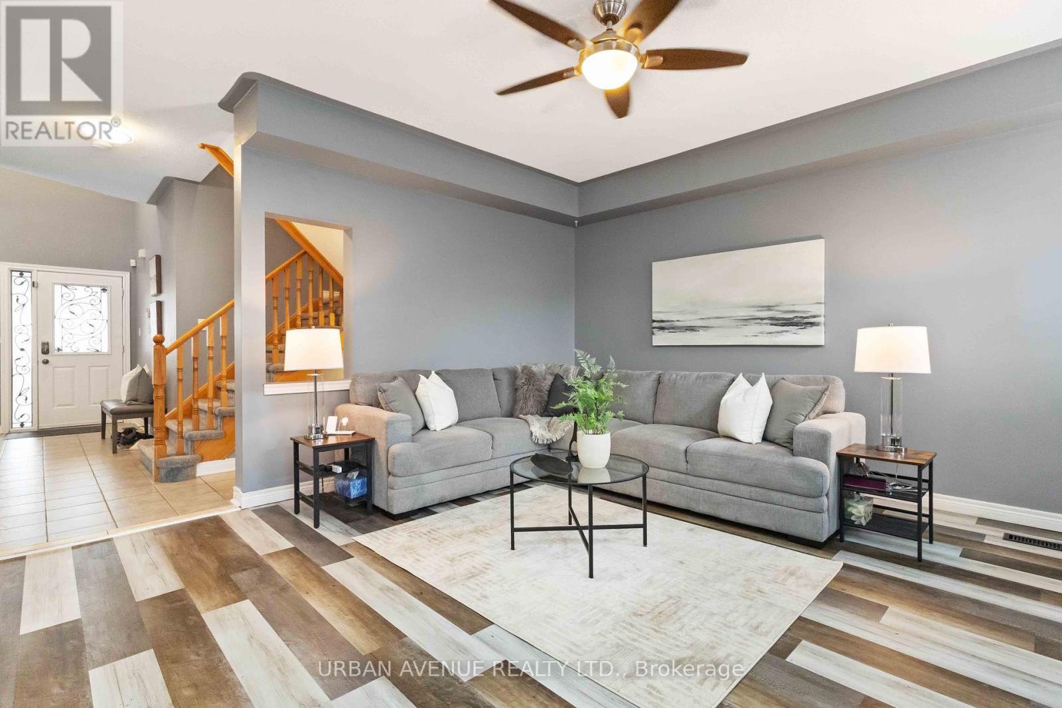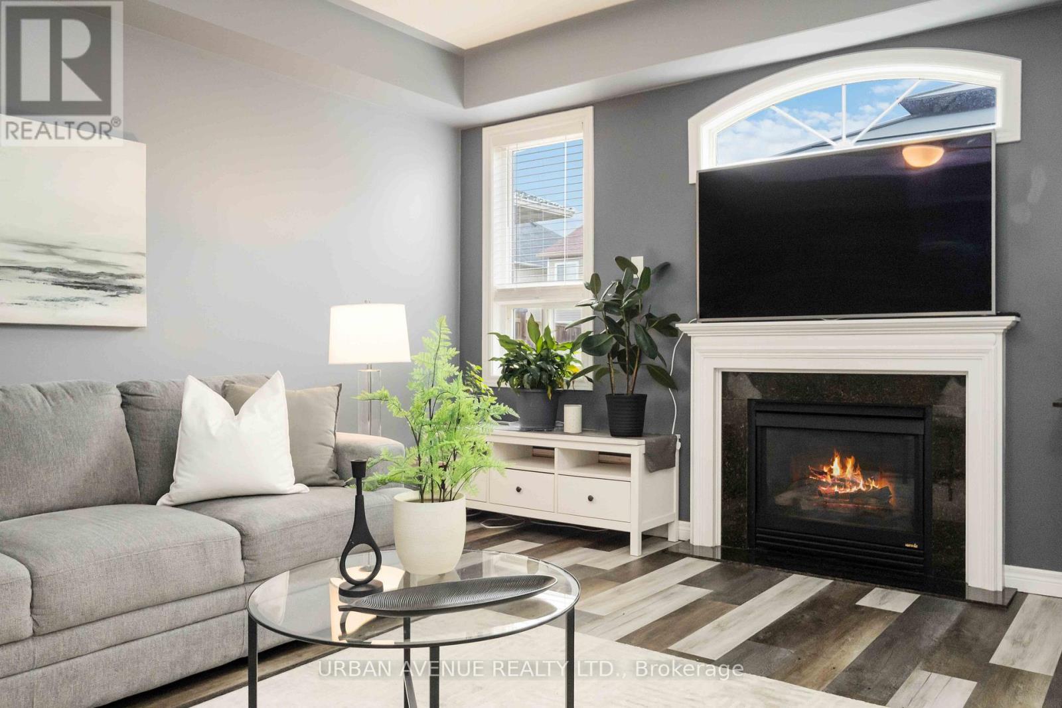25 Bianca Drive Whitby, Ontario L1M 2J3
$894,900
Freshly Priced! Dont miss this chance to own a Beautiful 3-Bedroom Home in Highly Sought-After Brooklin! The home is located in the heart of Brooklin, one of the most desirable communities to live in! Featuring a stunning 2-storey great room, this home is filled with natural light and offers an open, airy feel. The family room offers a lovely gas fireplace, adding warmth and ambiance, perfect for cozy evenings. Enjoy brand new carpeting upstairs, vinyl plank flooring on the main floor, making this home move-in ready. The spacious kitchen walks out to a large deck with a gazebo, ideal for outdoor entertaining or quiet relaxation. A separate side entrance leads to the basement, offering the potential for an in-law suite or additional living space.Conveniently located near the 407, parks, top-rated schools, and shopping, this home provides the perfect combination of comfort and convenience. Costco is only 10 minutes away. Don't miss out, book your showing today! (id:61852)
Open House
This property has open houses!
2:00 pm
Ends at:4:00 pm
Property Details
| MLS® Number | E12315532 |
| Property Type | Single Family |
| Neigbourhood | Brooklin |
| Community Name | Brooklin |
| EquipmentType | Water Heater, Water Heater - Gas |
| ParkingSpaceTotal | 3 |
| RentalEquipmentType | Water Heater, Water Heater - Gas |
| Structure | Porch |
Building
| BathroomTotal | 3 |
| BedroomsAboveGround | 3 |
| BedroomsTotal | 3 |
| Amenities | Fireplace(s) |
| Appliances | Water Meter, Dishwasher, Dryer, Microwave, Stove, Washer, Refrigerator |
| BasementDevelopment | Partially Finished |
| BasementType | N/a (partially Finished) |
| ConstructionStyleAttachment | Detached |
| CoolingType | Central Air Conditioning |
| ExteriorFinish | Vinyl Siding, Stone |
| FireplacePresent | Yes |
| FlooringType | Ceramic, Vinyl, Carpeted |
| FoundationType | Concrete |
| HeatingFuel | Natural Gas |
| HeatingType | Forced Air |
| StoriesTotal | 2 |
| SizeInterior | 1500 - 2000 Sqft |
| Type | House |
| UtilityWater | Municipal Water |
Parking
| Attached Garage | |
| Garage |
Land
| Acreage | No |
| Sewer | Sanitary Sewer |
| SizeDepth | 114 Ft ,9 In |
| SizeFrontage | 36 Ft |
| SizeIrregular | 36 X 114.8 Ft |
| SizeTotalText | 36 X 114.8 Ft|under 1/2 Acre |
| ZoningDescription | 301 |
Rooms
| Level | Type | Length | Width | Dimensions |
|---|---|---|---|---|
| Second Level | Bedroom | 3.14 m | 4.76 m | 3.14 m x 4.76 m |
| Second Level | Bedroom 2 | 3.5 m | 3.94 m | 3.5 m x 3.94 m |
| Second Level | Bedroom 3 | 4.1 m | 3.24 m | 4.1 m x 3.24 m |
| Basement | Games Room | 7.82 m | 6.11 m | 7.82 m x 6.11 m |
| Basement | Laundry Room | 4.42 m | 2.61 m | 4.42 m x 2.61 m |
| Main Level | Kitchen | 5.61 m | 3.09 m | 5.61 m x 3.09 m |
| Main Level | Family Room | 4.56 m | 4.52 m | 4.56 m x 4.52 m |
| Main Level | Dining Room | 4.22 m | 3.09 m | 4.22 m x 3.09 m |
Utilities
| Cable | Available |
| Electricity | Installed |
| Sewer | Installed |
https://www.realtor.ca/real-estate/28670869/25-bianca-drive-whitby-brooklin-brooklin
Interested?
Contact us for more information
Keith Morley Jasper
Salesperson
15-75 Bayly Street West Unit 186
Ajax, Ontario L1S 7K7
