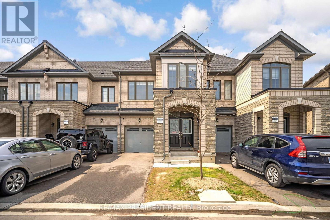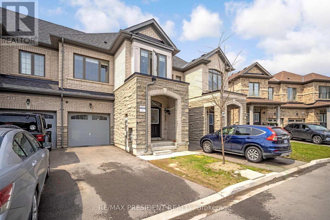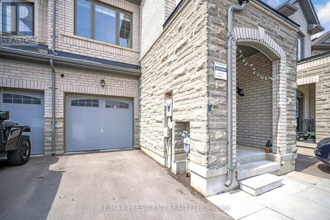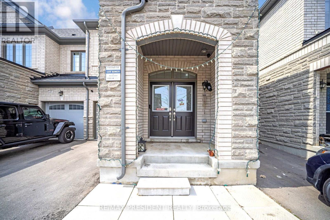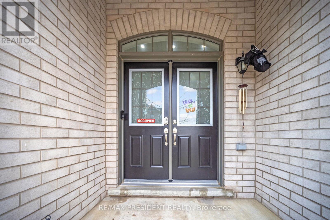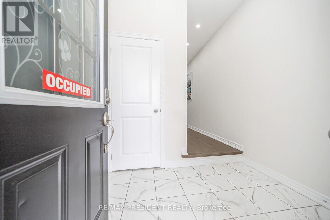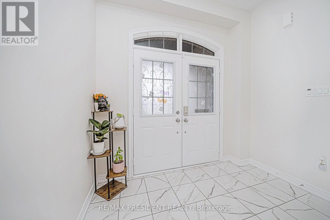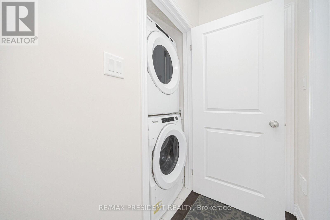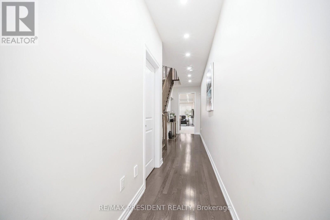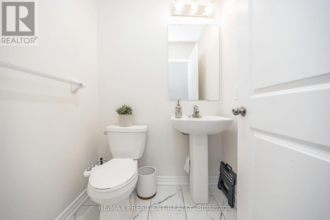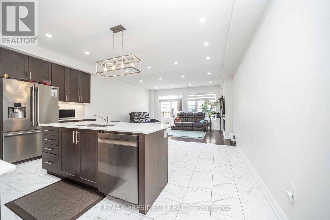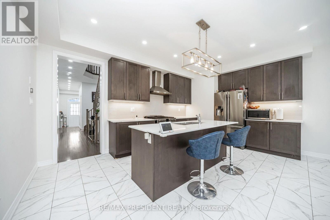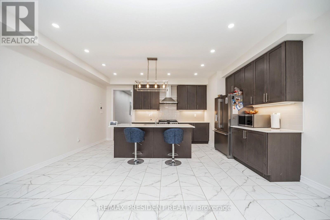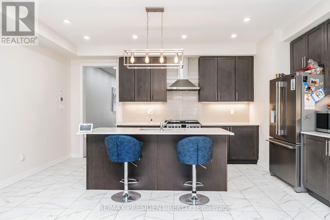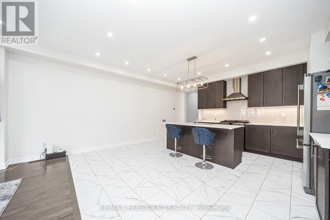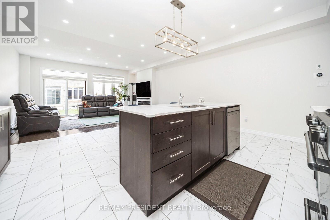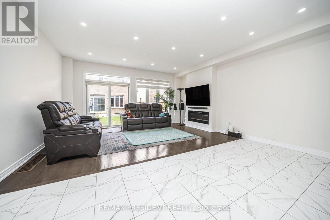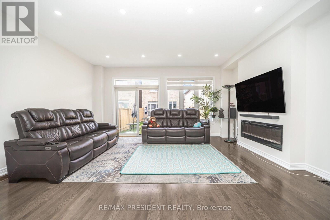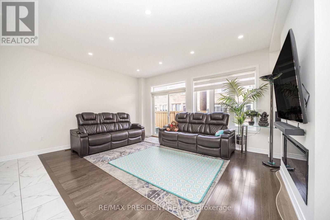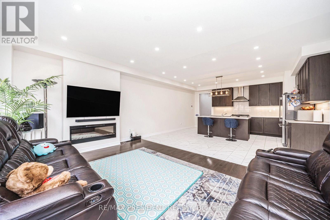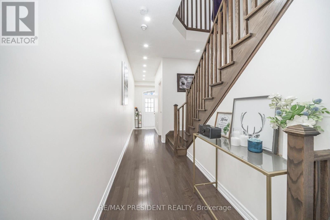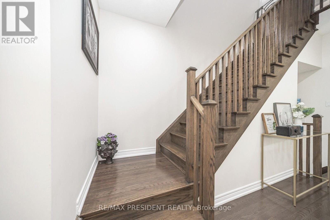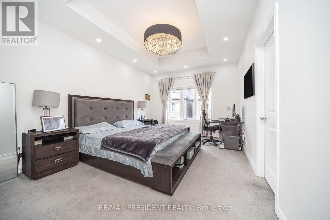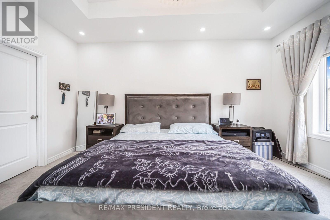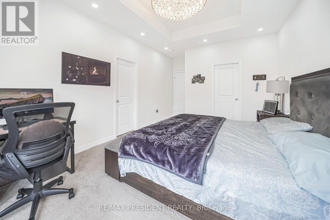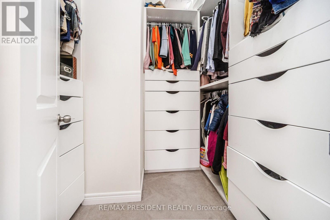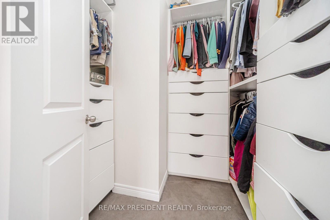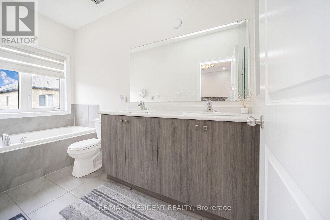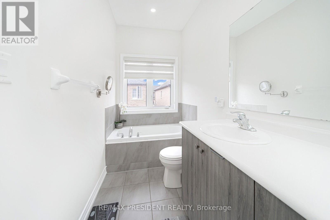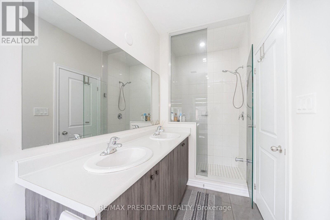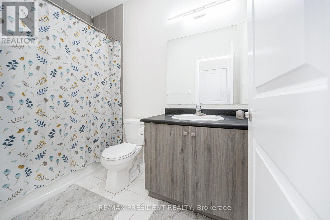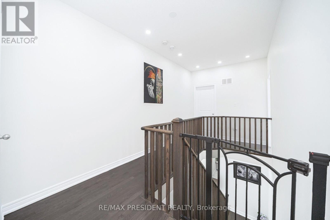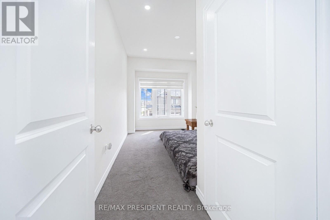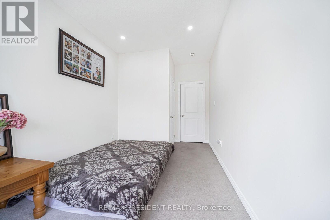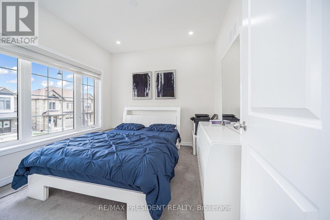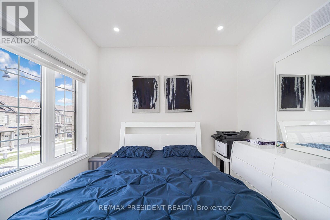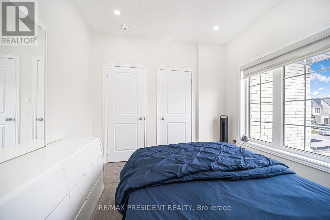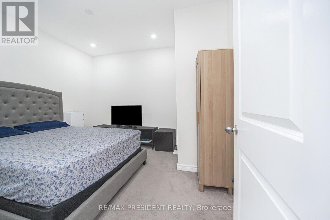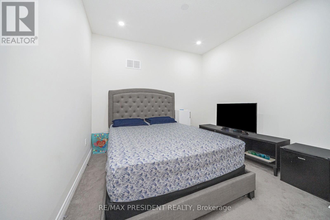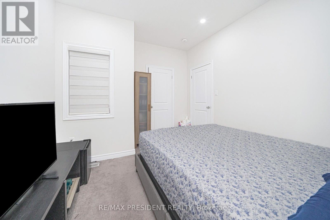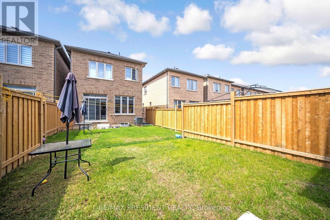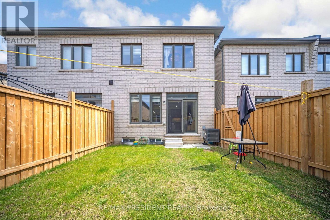25 Adventura Road Brampton, Ontario L7A 5A7
$869,999
Freehold North Facing gem with tons of light! An extraordinary family home that's sure to impress. With 4 spacious bedrooms and 3 beautifully appointed bathrooms, this residence has everything you need. Gorgeous Brick And Stone Front with Double Door Entry. This House Comes With Huge Foyer To Welcome You, Hardwood Flooring In Great Room In Hallway Downstairs And Upstairs. Step into the bright, open-concept living area where 9-foot ceilings and ample natural light create an inviting atmosphere. The kitchen is a showpiece, and a large central island perfect for both family meals and entertaining guests. The upper level offers a gorgeous primary bedroom with professionally finished walk in closet & an ensuite that so many are dreaming of with a Deep soaker tub, stand alone shower. The spacious bedrooms are great for all the family's needs. (id:61852)
Property Details
| MLS® Number | W12429498 |
| Property Type | Single Family |
| Community Name | Northwest Brampton |
| EquipmentType | Water Heater |
| Features | In-law Suite |
| ParkingSpaceTotal | 3 |
| RentalEquipmentType | Water Heater |
Building
| BathroomTotal | 3 |
| BedroomsAboveGround | 4 |
| BedroomsTotal | 4 |
| Age | 0 To 5 Years |
| Appliances | Dishwasher, Dryer, Stove, Washer, Refrigerator |
| BasementDevelopment | Unfinished |
| BasementType | Full (unfinished) |
| ConstructionStyleAttachment | Attached |
| CoolingType | Central Air Conditioning |
| ExteriorFinish | Brick |
| FireplacePresent | Yes |
| FlooringType | Laminate, Ceramic, Carpeted |
| HalfBathTotal | 1 |
| HeatingFuel | Natural Gas |
| HeatingType | Forced Air |
| StoriesTotal | 2 |
| SizeInterior | 1500 - 2000 Sqft |
| Type | Row / Townhouse |
| UtilityWater | Municipal Water |
Parking
| Attached Garage | |
| Garage |
Land
| Acreage | No |
| Sewer | Sanitary Sewer |
| SizeDepth | 88 Ft ,7 In |
| SizeFrontage | 20 Ft |
| SizeIrregular | 20 X 88.6 Ft |
| SizeTotalText | 20 X 88.6 Ft |
Rooms
| Level | Type | Length | Width | Dimensions |
|---|---|---|---|---|
| Second Level | Primary Bedroom | 3.54 m | 4.57 m | 3.54 m x 4.57 m |
| Second Level | Bedroom 2 | 3.11 m | 2.99 m | 3.11 m x 2.99 m |
| Second Level | Bedroom 3 | 2.99 m | 3.05 m | 2.99 m x 3.05 m |
| Second Level | Bedroom 4 | 2.75 m | 3.05 m | 2.75 m x 3.05 m |
| Main Level | Great Room | 4.91 m | 3.66 m | 4.91 m x 3.66 m |
| Main Level | Dining Room | 4.91 m | 2.75 m | 4.91 m x 2.75 m |
| Main Level | Kitchen | 4.91 m | 2.13 m | 4.91 m x 2.13 m |
Interested?
Contact us for more information
Nav Randhawa
Salesperson
80 Maritime Ontario Blvd #246
Brampton, Ontario L6S 0E7
Fatehjang Singh
Salesperson
80 Maritime Ontario Blvd #246
Brampton, Ontario L6S 0E7
