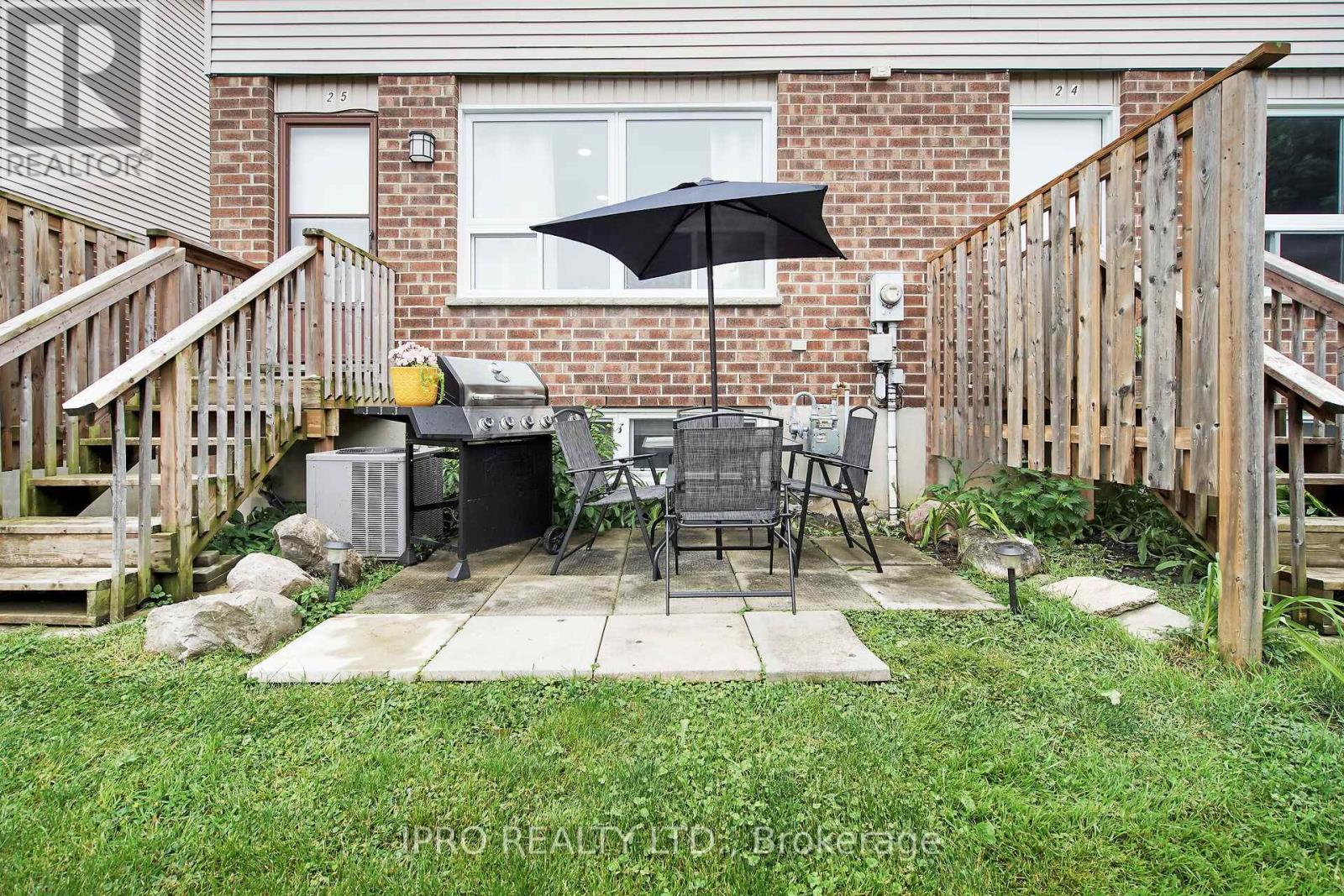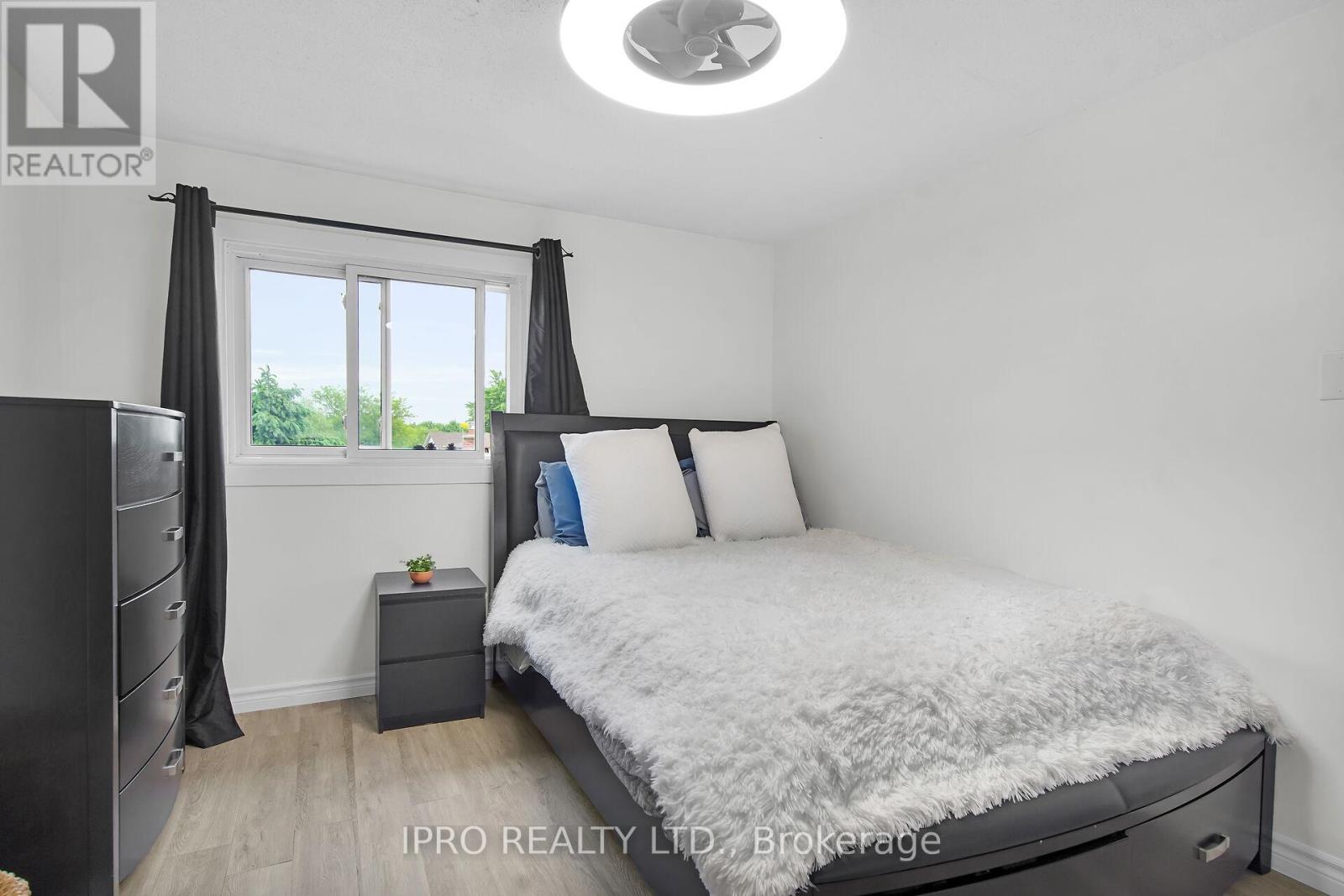25 - 450 Pond Mills Road London South, Ontario N5Z 4X2
$425,000Maintenance, Common Area Maintenance, Parking
$397 Monthly
Maintenance, Common Area Maintenance, Parking
$397 MonthlyWelcome to Your Perfect First Home! This bright and spacious 3-bedroom, 1.5-bath end-unit condo in Pond Mills is ideal for first-time buyers, young families, or savvy investors. Step into a beautifully updated kitchen with a stylish design and modern laminate flooring perfect for everyday living and entertaining. Relax or entertain in your private back patio surrounded by greenery. Love the outdoors? You are just steps away from the scenic Westminster Ponds nature trails, which are ideal for peaceful walks and weekend adventures. Located minutes from Highway 401, LHSC, schools, shopping, and essential amenities, this well-maintained and affordable home is move-in ready and waiting for you. Don't miss this incredible opportunity to step into homeownership! (id:61852)
Property Details
| MLS® Number | X12203601 |
| Property Type | Single Family |
| Community Name | South T |
| AmenitiesNearBy | Hospital |
| CommunityFeatures | Pet Restrictions |
| Features | Flat Site |
| ParkingSpaceTotal | 2 |
Building
| BathroomTotal | 2 |
| BedroomsAboveGround | 3 |
| BedroomsTotal | 3 |
| Age | 16 To 30 Years |
| Amenities | Visitor Parking |
| Appliances | Water Heater, Dishwasher, Dryer, Microwave, Stove, Washer, Window Coverings, Refrigerator |
| BasementDevelopment | Finished |
| BasementType | Full (finished) |
| CoolingType | Central Air Conditioning |
| ExteriorFinish | Vinyl Siding, Brick |
| FireProtection | Smoke Detectors |
| FoundationType | Poured Concrete |
| HalfBathTotal | 1 |
| HeatingFuel | Natural Gas |
| HeatingType | Forced Air |
| StoriesTotal | 3 |
| SizeInterior | 1000 - 1199 Sqft |
| Type | Row / Townhouse |
Parking
| Attached Garage | |
| Garage | |
| Inside Entry |
Land
| Acreage | No |
| LandAmenities | Hospital |
| ZoningDescription | R5-4 |
Rooms
| Level | Type | Length | Width | Dimensions |
|---|---|---|---|---|
| Second Level | Kitchen | 3.15 m | 3.12 m | 3.15 m x 3.12 m |
| Second Level | Living Room | 5.64 m | 4.57 m | 5.64 m x 4.57 m |
| Third Level | Bedroom | 3.96 m | 3.15 m | 3.96 m x 3.15 m |
| Third Level | Bedroom | 4.14 m | 2.95 m | 4.14 m x 2.95 m |
| Third Level | Bedroom | 2.9 m | 2.54 m | 2.9 m x 2.54 m |
| Basement | Games Room | 1.73 m | 0.99 m | 1.73 m x 0.99 m |
| Main Level | Recreational, Games Room | 4.57 m | 3.66 m | 4.57 m x 3.66 m |
Utilities
| Wireless | Available |
https://www.realtor.ca/real-estate/28432274/25-450-pond-mills-road-london-south-south-t-south-t
Interested?
Contact us for more information
Katiuska Rivas
Broker
30 Eglinton Ave W. #c12
Mississauga, Ontario L5R 3E7



























