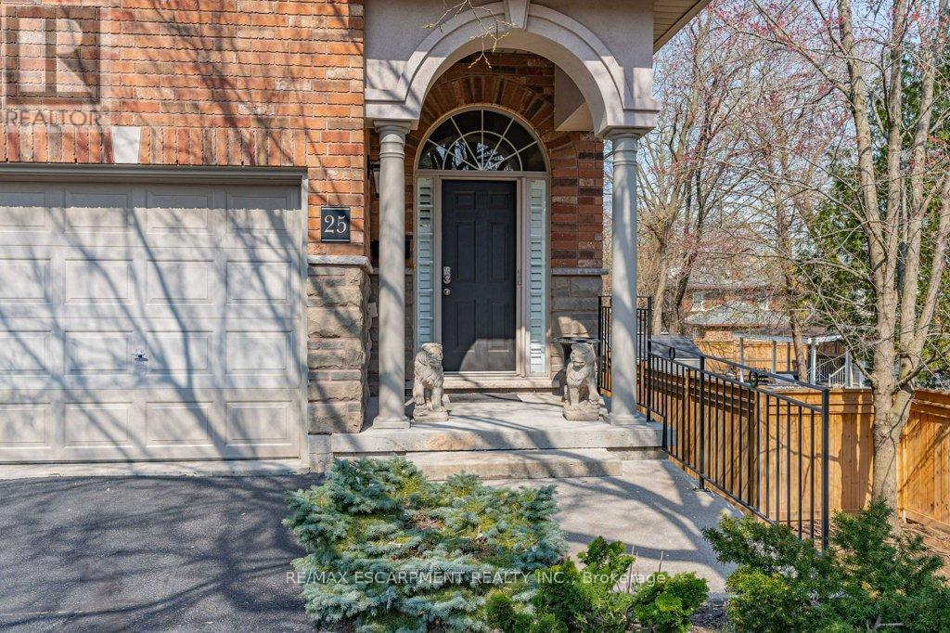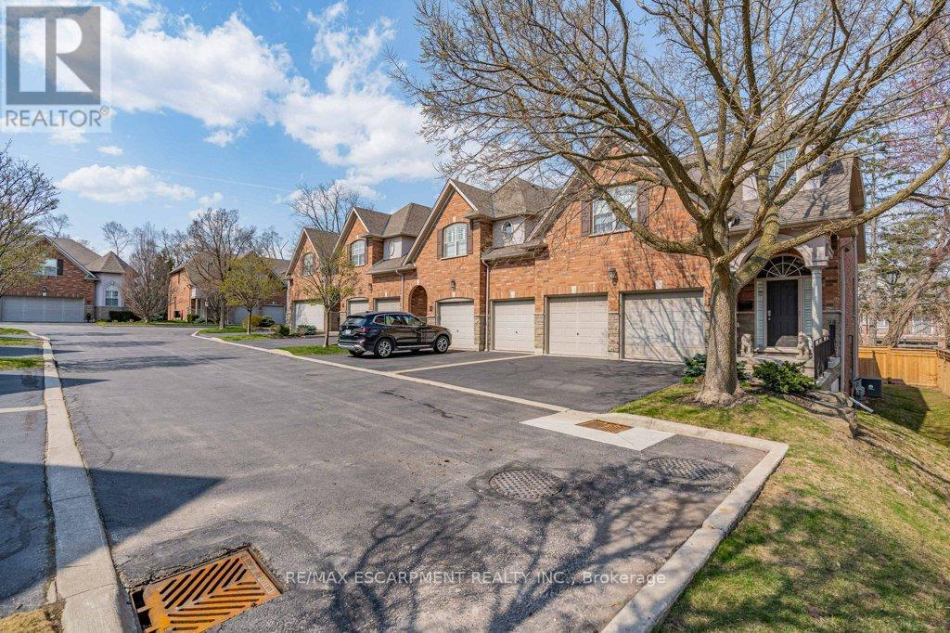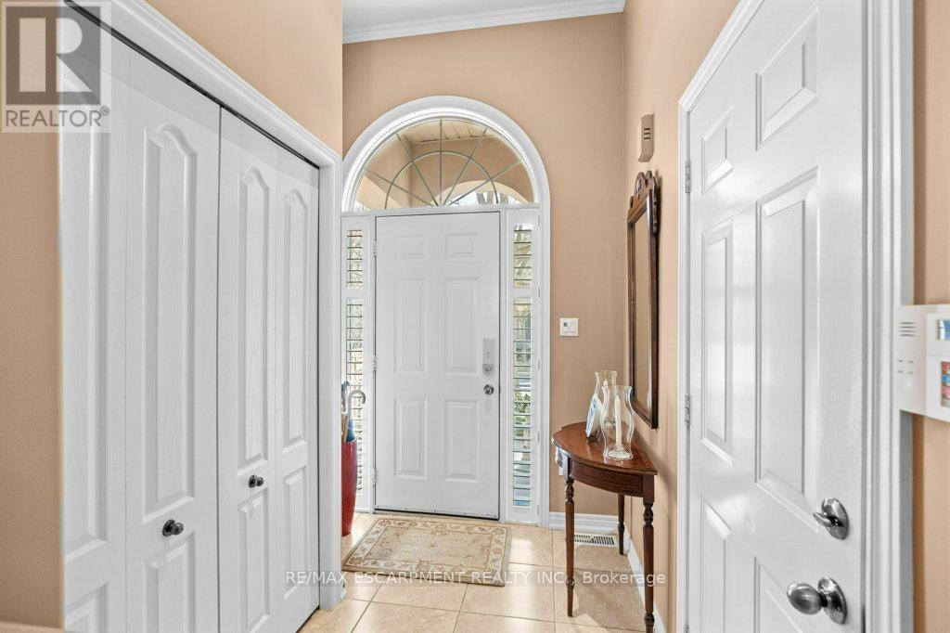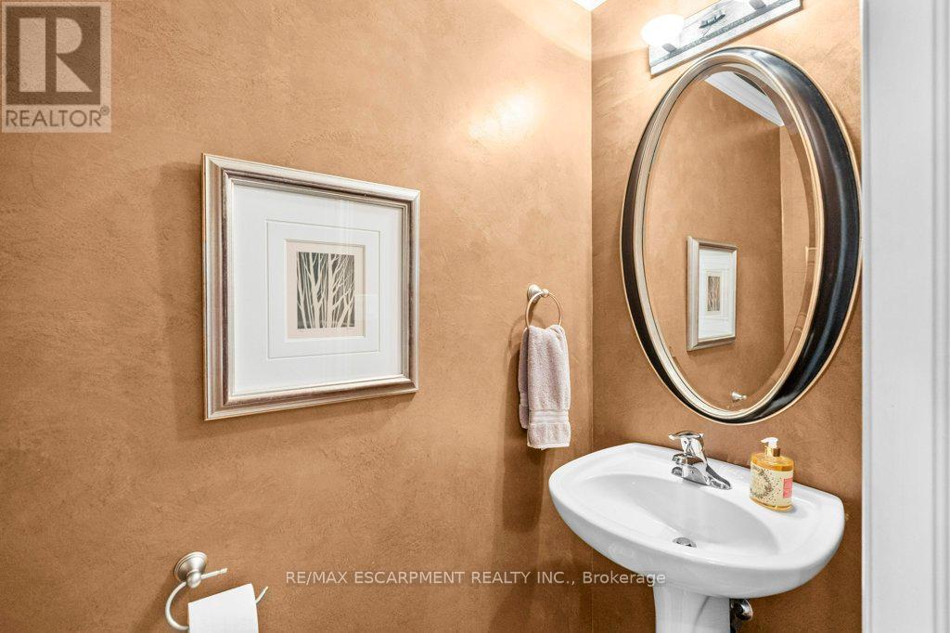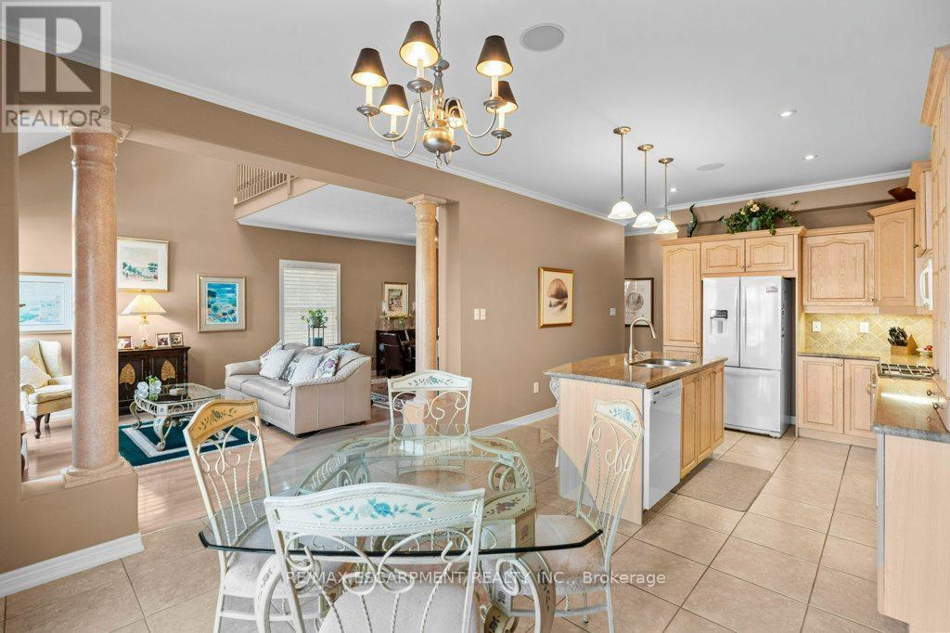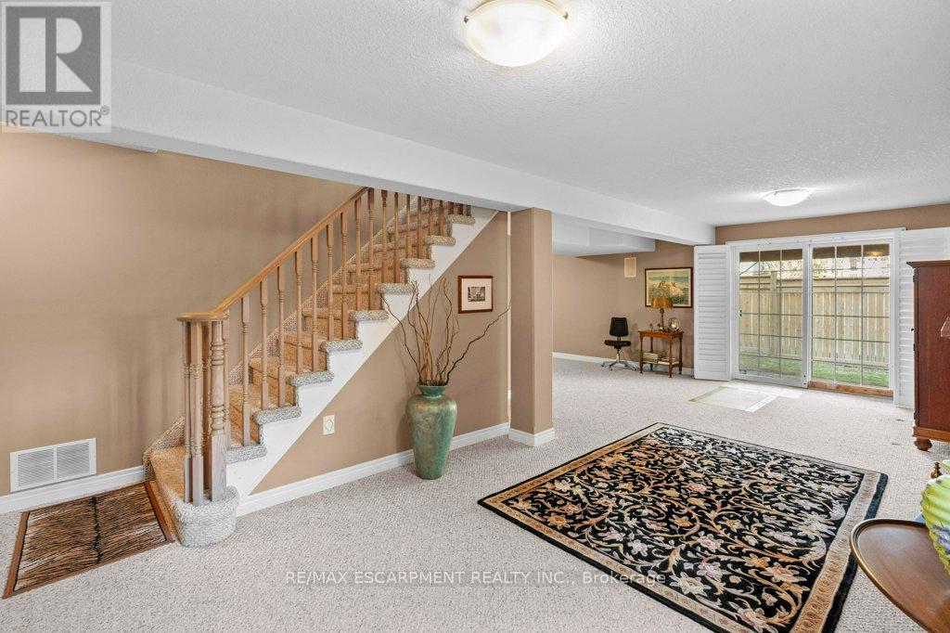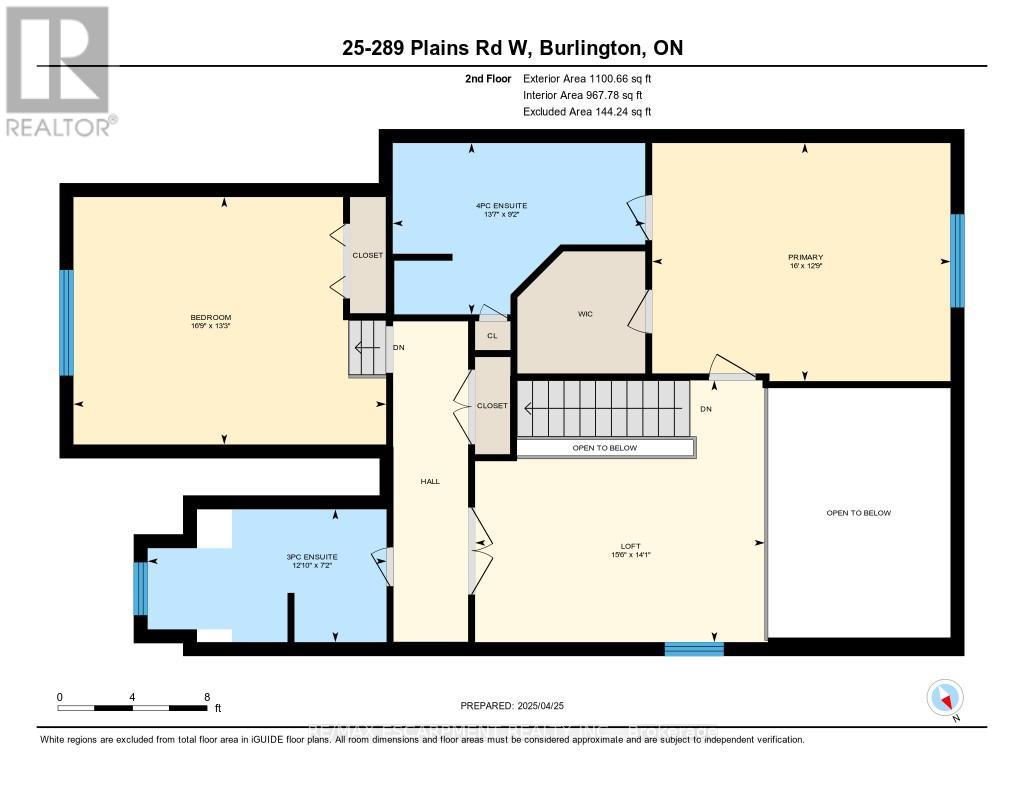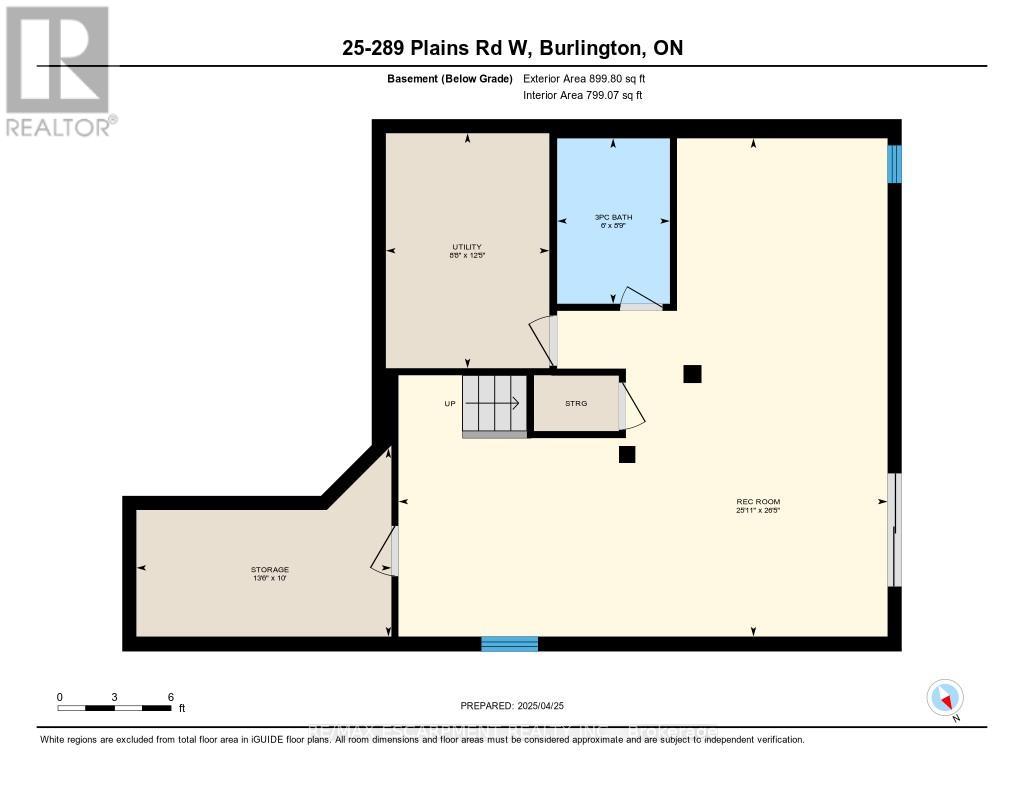25 - 289 Plains Road W Burlington, Ontario L7T 1G1
$1,049,900Maintenance, Common Area Maintenance, Parking, Insurance
$585.01 Monthly
Maintenance, Common Area Maintenance, Parking, Insurance
$585.01 MonthlyExecutive style, End-unit Townhome in sought after South West Burlington location. Notable Features include: Double Car Driveway and Garage w/ inside entry, Basement Walk-out, Hardwood on main and second level, Open Concept kitchen with island and sliding doors out to a brand new deck as well as both bedrooms featuring Ensuite Bathrooms. The grounds are beautifully landscaped and proximity to the Lake, LaSalle Park and the Royal Botanical Gardens make this a truly special place to call home. Book your showing today and explore this desirable opportunity! (id:61852)
Open House
This property has open houses!
2:00 pm
Ends at:4:00 pm
Property Details
| MLS® Number | W12105979 |
| Property Type | Single Family |
| Community Name | Bayview |
| CommunityFeatures | Pet Restrictions |
| EquipmentType | Water Heater |
| Features | Balcony |
| ParkingSpaceTotal | 4 |
| RentalEquipmentType | Water Heater |
Building
| BathroomTotal | 4 |
| BedroomsAboveGround | 2 |
| BedroomsTotal | 2 |
| Appliances | Water Heater, Dishwasher, Dryer, Microwave, Oven, Stove, Washer, Refrigerator |
| BasementDevelopment | Finished |
| BasementFeatures | Walk Out |
| BasementType | N/a (finished) |
| CoolingType | Central Air Conditioning |
| ExteriorFinish | Stone, Brick |
| FireplacePresent | Yes |
| FireplaceTotal | 1 |
| HalfBathTotal | 2 |
| HeatingFuel | Natural Gas |
| HeatingType | Forced Air |
| StoriesTotal | 2 |
| SizeInterior | 2000 - 2249 Sqft |
| Type | Row / Townhouse |
Parking
| Garage |
Land
| Acreage | No |
Rooms
| Level | Type | Length | Width | Dimensions |
|---|---|---|---|---|
| Second Level | Bathroom | 4.14 m | 2.79 m | 4.14 m x 2.79 m |
| Second Level | Loft | 4.72 m | 4.29 m | 4.72 m x 4.29 m |
| Second Level | Bathroom | 3.91 m | 2.18 m | 3.91 m x 2.18 m |
| Second Level | Bedroom | 5.11 m | 4.22 m | 5.11 m x 4.22 m |
| Second Level | Primary Bedroom | 4.88 m | 3.89 m | 4.88 m x 3.89 m |
| Basement | Bathroom | 2.67 m | 1.83 m | 2.67 m x 1.83 m |
| Basement | Recreational, Games Room | 8.05 m | 7.9 m | 8.05 m x 7.9 m |
| Basement | Utility Room | 3.78 m | 2.64 m | 3.78 m x 2.64 m |
| Main Level | Bathroom | 1.93 m | 0.86 m | 1.93 m x 0.86 m |
| Main Level | Eating Area | 3.71 m | 3.07 m | 3.71 m x 3.07 m |
| Main Level | Dining Room | 3.15 m | 3.05 m | 3.15 m x 3.05 m |
| Main Level | Foyer | 2.82 m | 1.96 m | 2.82 m x 1.96 m |
| Main Level | Kitchen | 3.73 m | 3.71 m | 3.73 m x 3.71 m |
| Main Level | Laundry Room | 2.62 m | 1.32 m | 2.62 m x 1.32 m |
| Main Level | Living Room | 4.62 m | 4.22 m | 4.62 m x 4.22 m |
https://www.realtor.ca/real-estate/28219882/25-289-plains-road-w-burlington-bayview-bayview
Interested?
Contact us for more information
Mitch Mckechnie
Broker
502 Brant St #1a
Burlington, Ontario L7R 2G4

