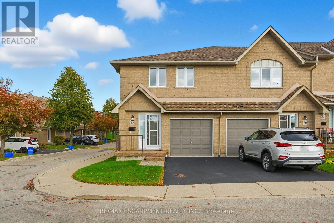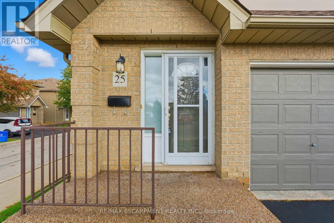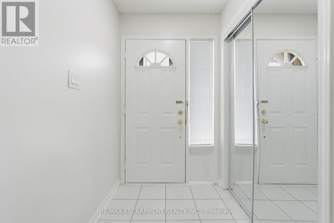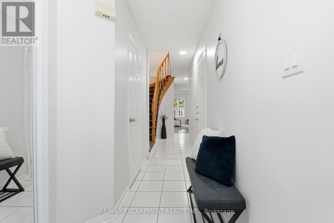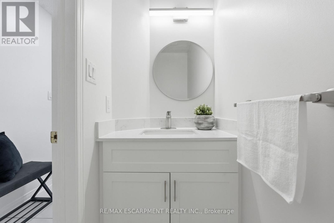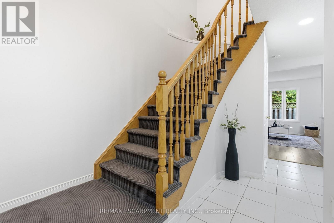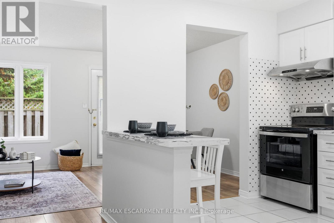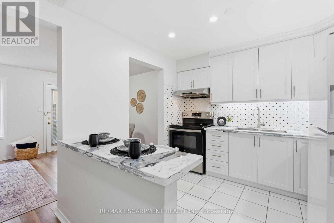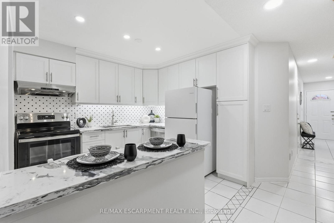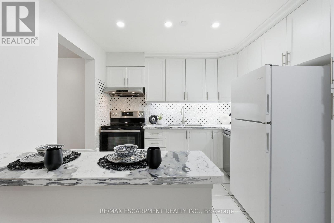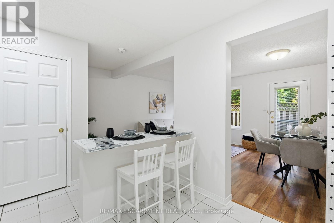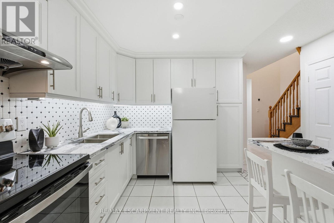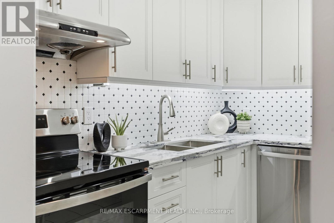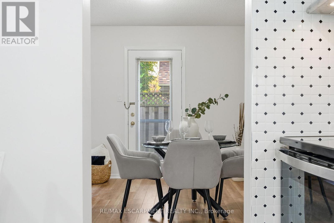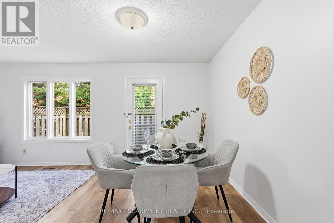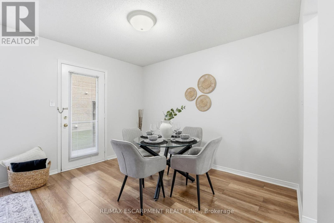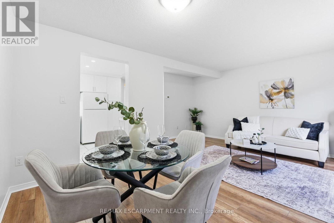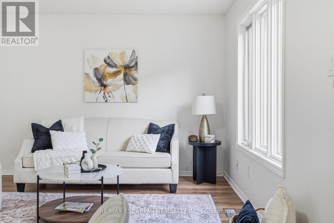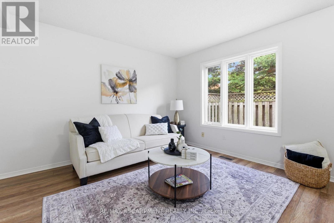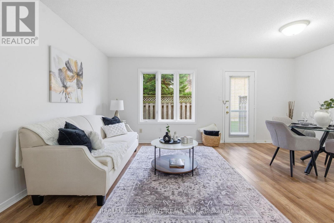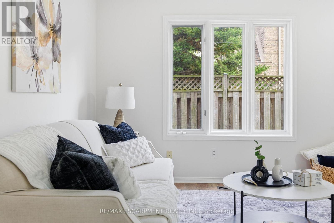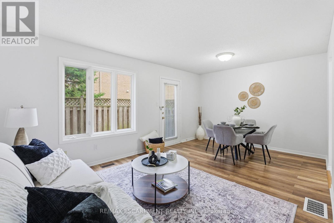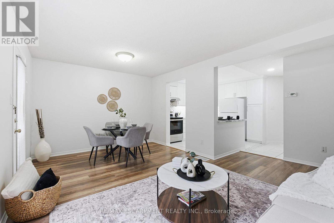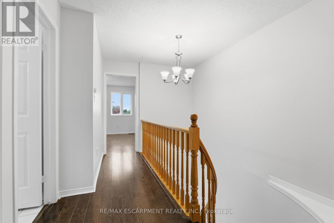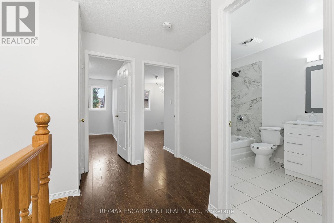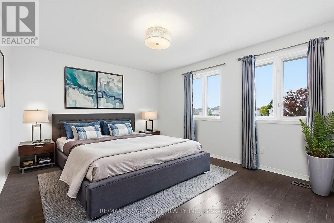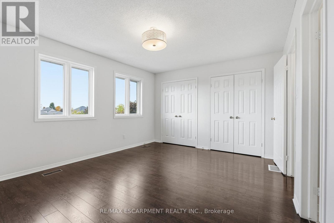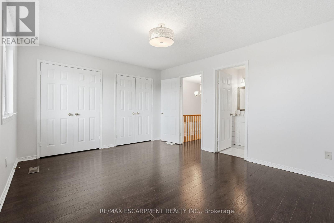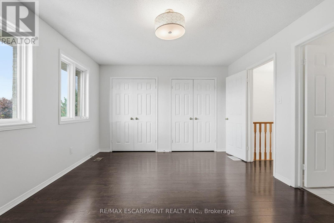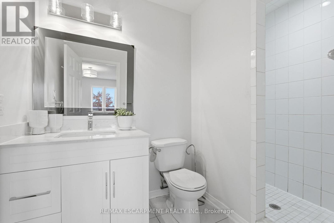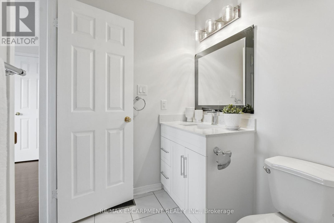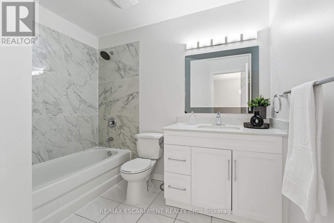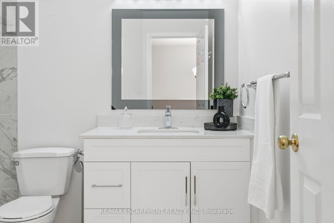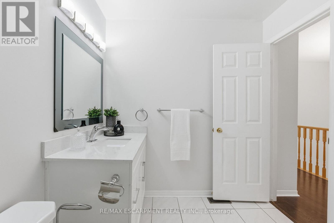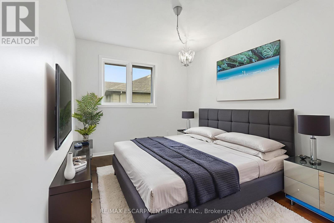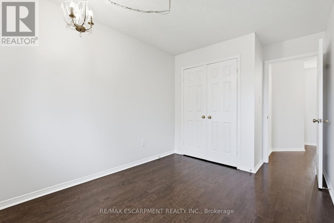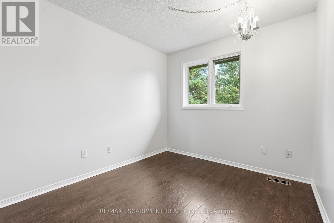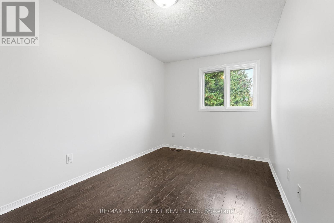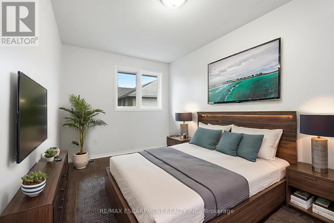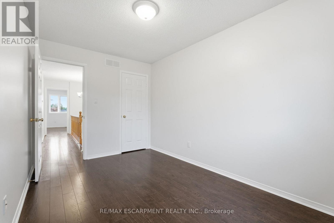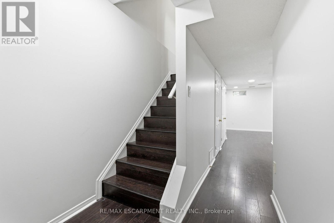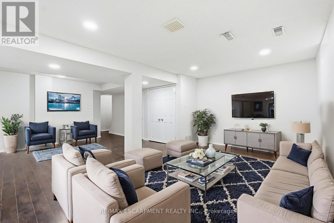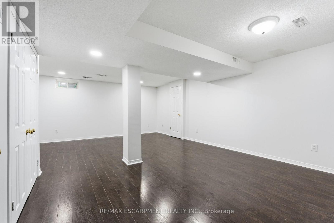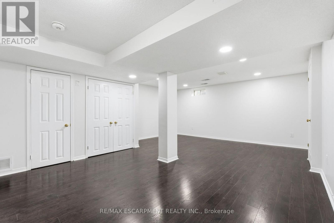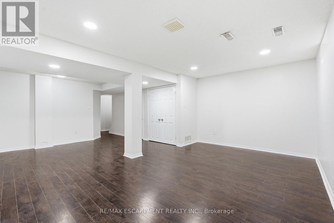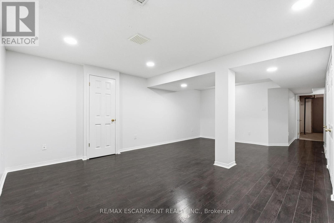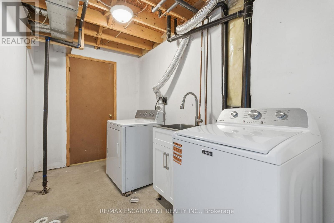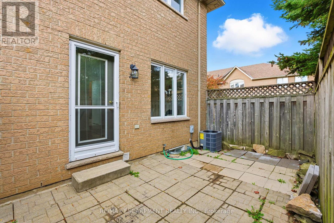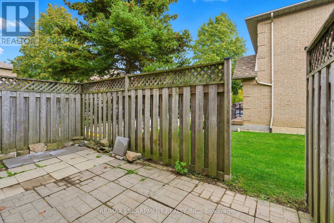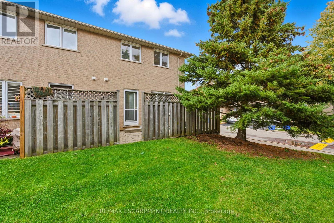25 - 100 Vineberg Drive Hamilton, Ontario L8W 3X4
$629,900Maintenance, Cable TV, Common Area Maintenance, Insurance, Parking
$595.13 Monthly
Maintenance, Cable TV, Common Area Maintenance, Insurance, Parking
$595.13 MonthlyWelcome to this beautifully maintained 2-storey end unit townhome featuring 3 bedrooms and 2.5 bathrooms. The main floor is bright and inviting, with large windows and a modern updated kitchen with newer appliances. Upstairs, you'll find 2 good sized bedrooms and the spacious primary suite offers his and hers closets along with a private ensuite. The finished basement provides additional living space for a family room, office, or gym. Condo fees include roof, windows, cable, lawn care, main road snow removal, and exterior maintenance (driveway snow removal not included). Conveniently located close to all amenities and highway access-just move in and enjoy. (id:61852)
Property Details
| MLS® Number | X12484034 |
| Property Type | Single Family |
| Neigbourhood | Chappel West |
| Community Name | Chappel |
| AmenitiesNearBy | Hospital, Park, Place Of Worship, Public Transit |
| CommunityFeatures | Pets Allowed With Restrictions, Community Centre |
| EquipmentType | Water Heater |
| ParkingSpaceTotal | 2 |
| RentalEquipmentType | Water Heater |
Building
| BathroomTotal | 3 |
| BedroomsAboveGround | 3 |
| BedroomsTotal | 3 |
| Age | 16 To 30 Years |
| Appliances | Dishwasher, Dryer, Stove, Washer, Refrigerator |
| BasementDevelopment | Finished |
| BasementType | N/a (finished), Full |
| CoolingType | Central Air Conditioning |
| ExteriorFinish | Brick |
| FoundationType | Poured Concrete |
| HalfBathTotal | 1 |
| HeatingFuel | Natural Gas |
| HeatingType | Forced Air |
| StoriesTotal | 2 |
| SizeInterior | 1400 - 1599 Sqft |
| Type | Row / Townhouse |
Parking
| Attached Garage | |
| Garage |
Land
| Acreage | No |
| LandAmenities | Hospital, Park, Place Of Worship, Public Transit |
Rooms
| Level | Type | Length | Width | Dimensions |
|---|---|---|---|---|
| Second Level | Primary Bedroom | 4.6 m | 3.68 m | 4.6 m x 3.68 m |
| Second Level | Bedroom 2 | 2.57 m | 4.11 m | 2.57 m x 4.11 m |
| Second Level | Bedroom 3 | 2.57 m | 4.11 m | 2.57 m x 4.11 m |
| Basement | Recreational, Games Room | 5.16 m | 6.38 m | 5.16 m x 6.38 m |
| Basement | Laundry Room | 1.91 m | 3.35 m | 1.91 m x 3.35 m |
| Main Level | Living Room | 2.67 m | 4.7 m | 2.67 m x 4.7 m |
| Main Level | Kitchen | 2.67 m | 3.02 m | 2.67 m x 3.02 m |
| Main Level | Dining Room | 2.72 m | 3.45 m | 2.72 m x 3.45 m |
https://www.realtor.ca/real-estate/29036298/25-100-vineberg-drive-hamilton-chappel-chappel
Interested?
Contact us for more information
Conrad Guy Zurini
Broker of Record
2180 Itabashi Way #4b
Burlington, Ontario L7M 5A5
