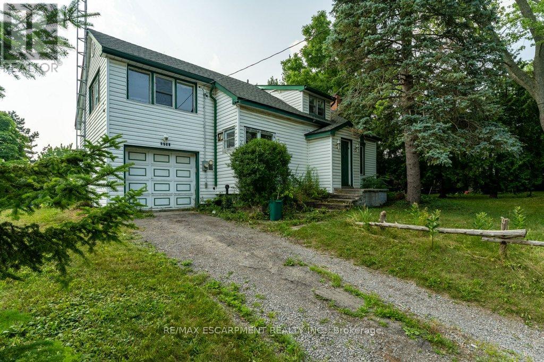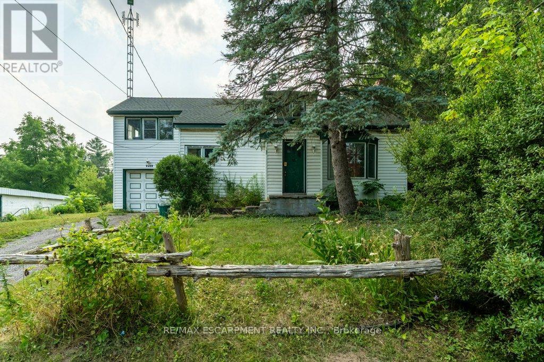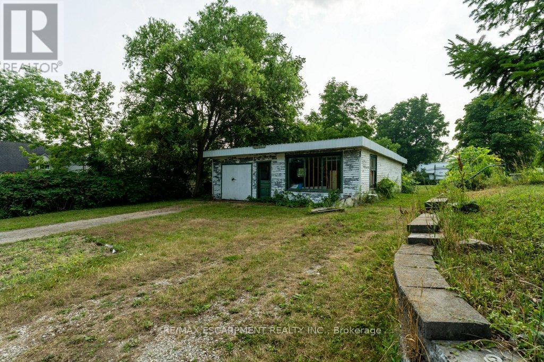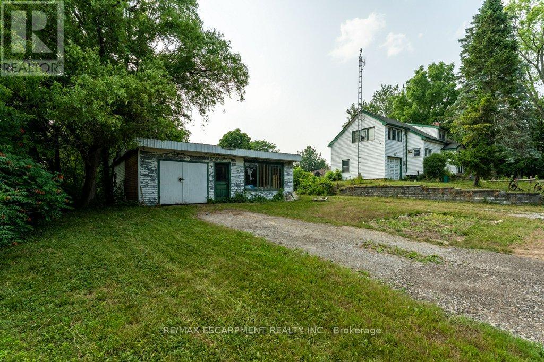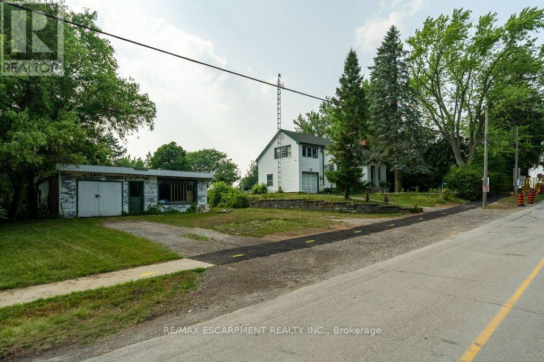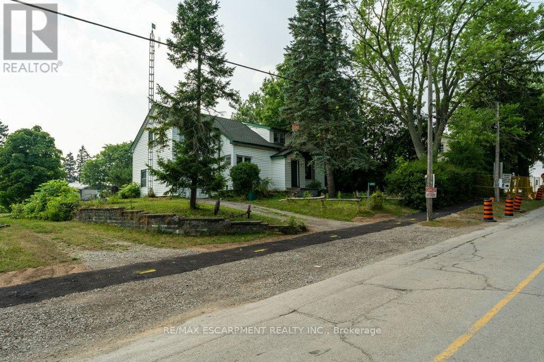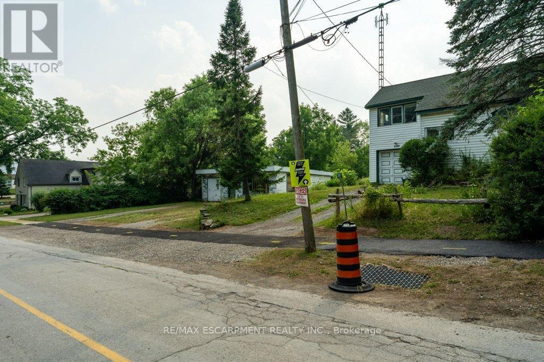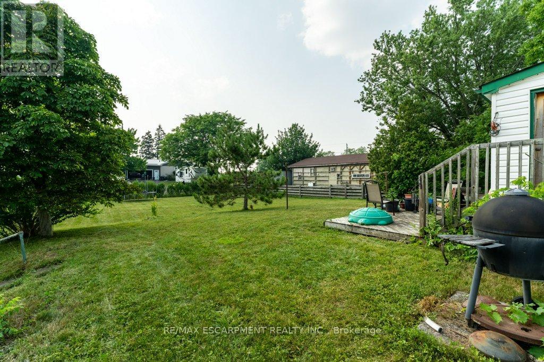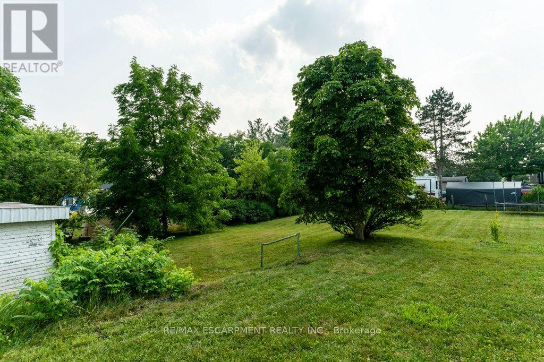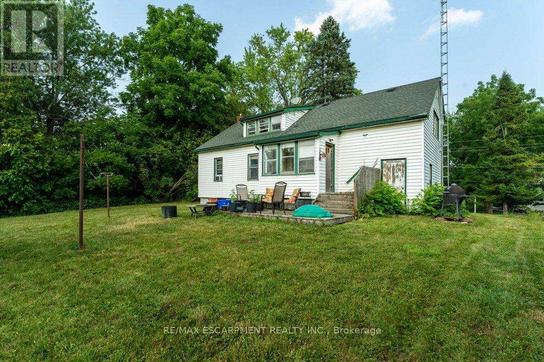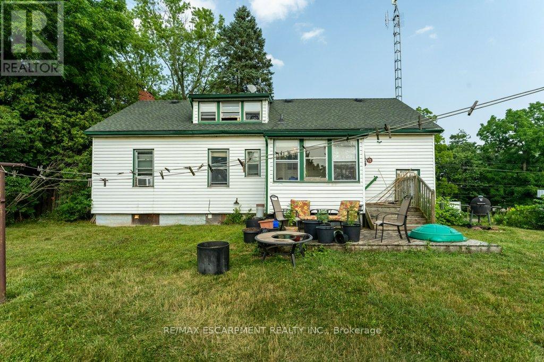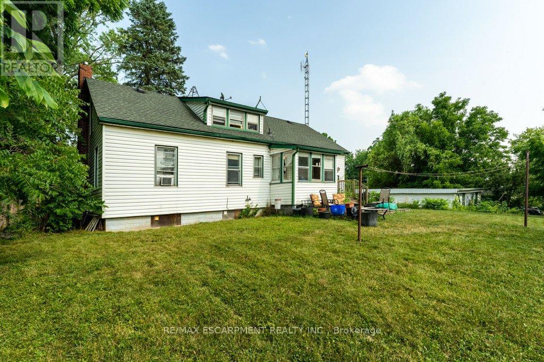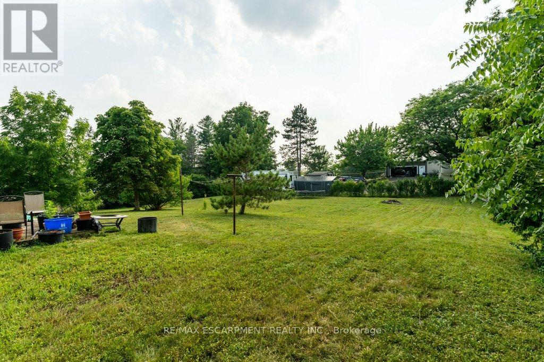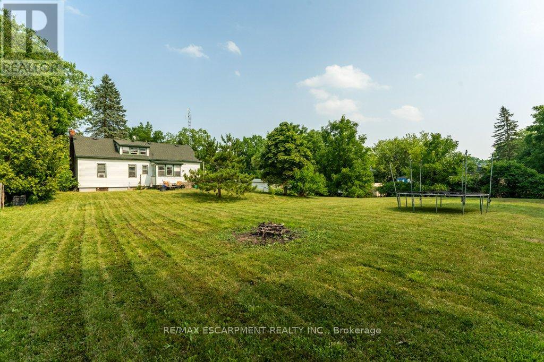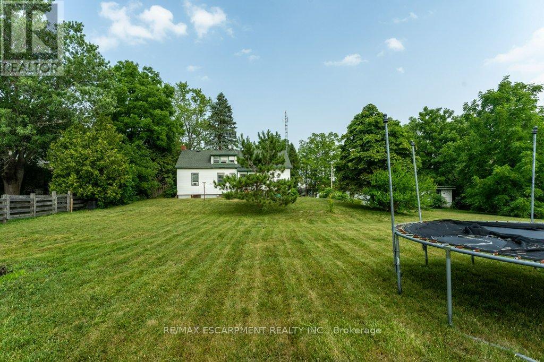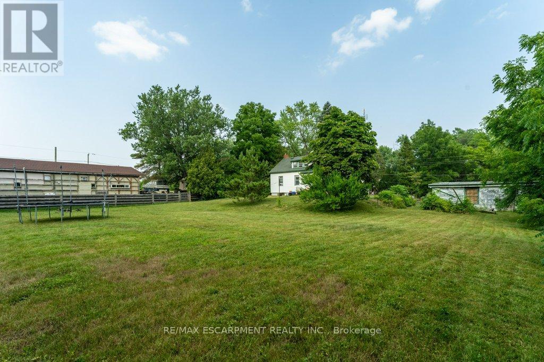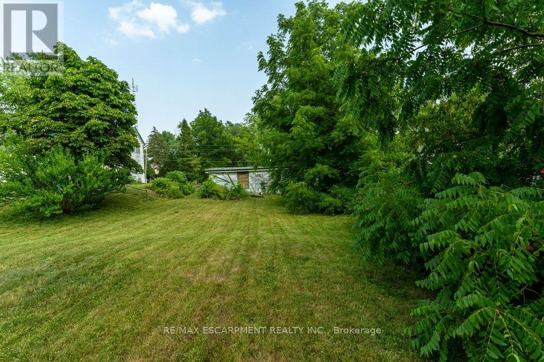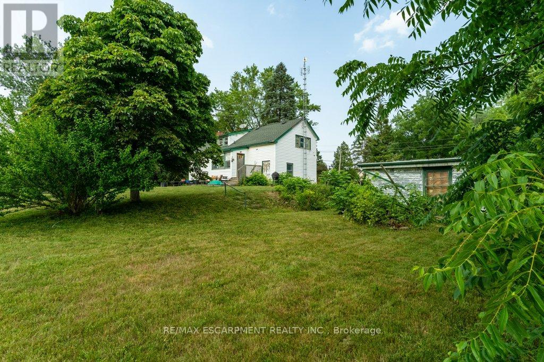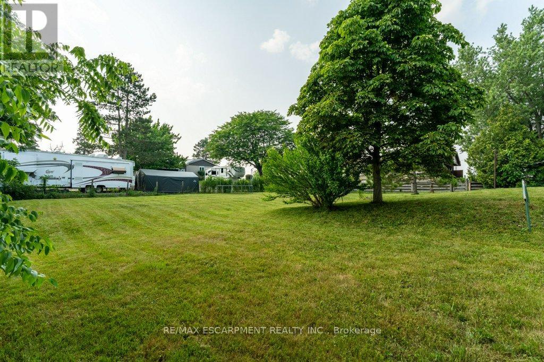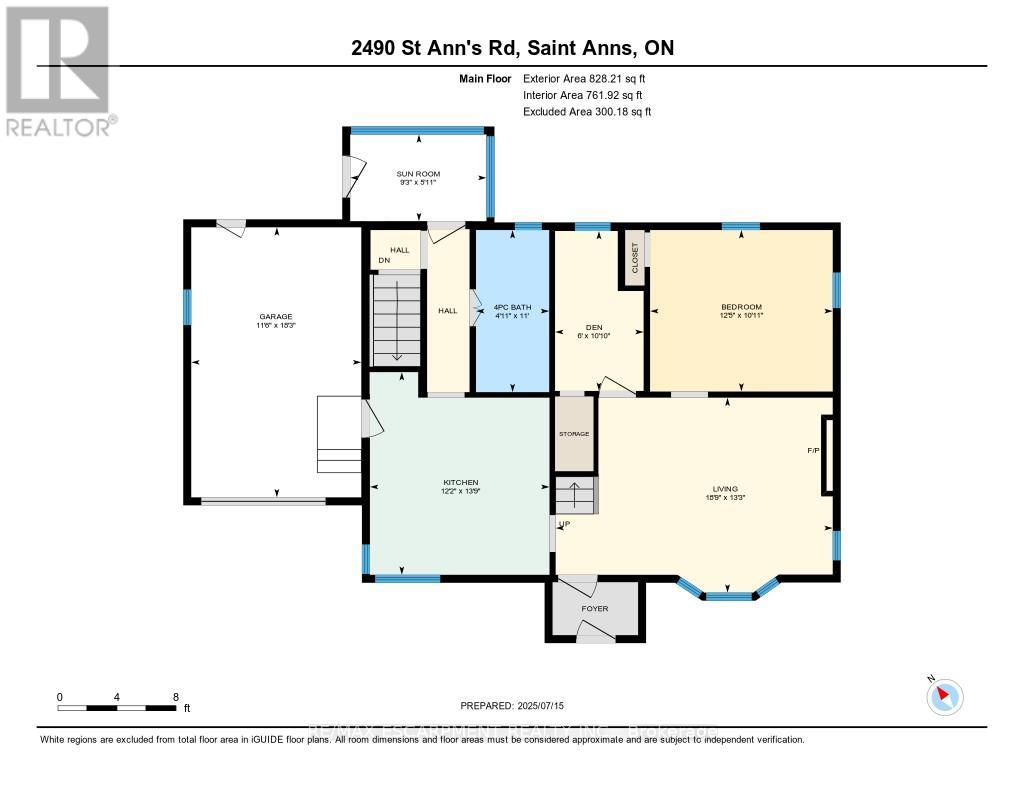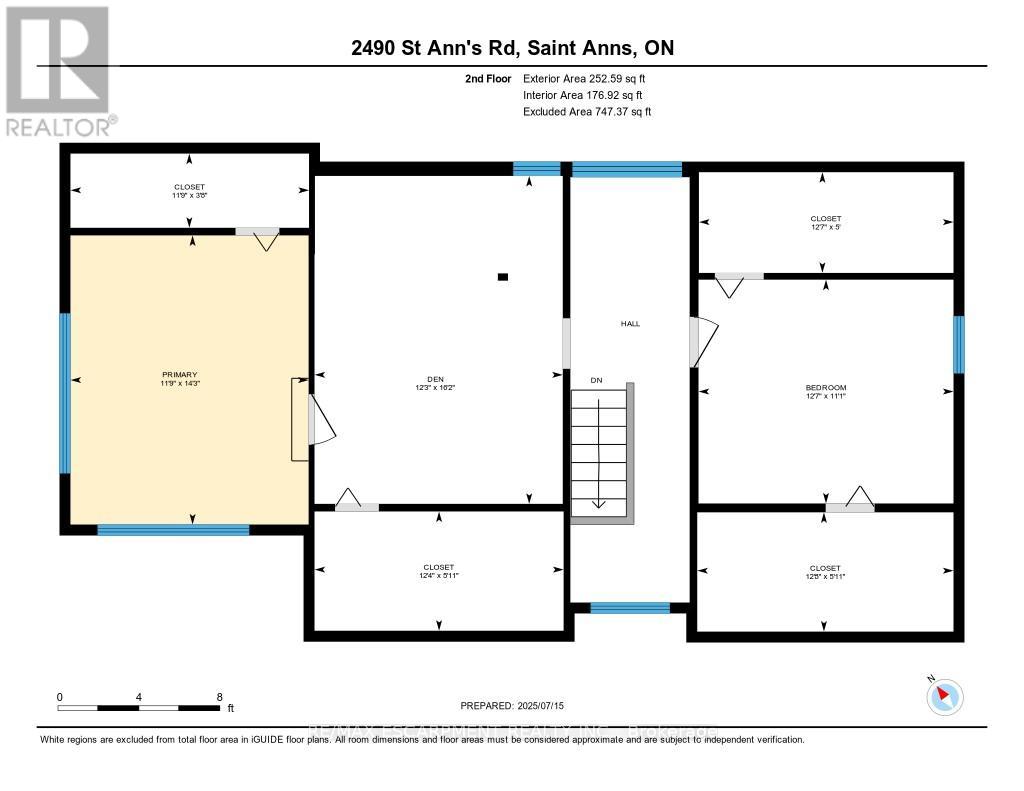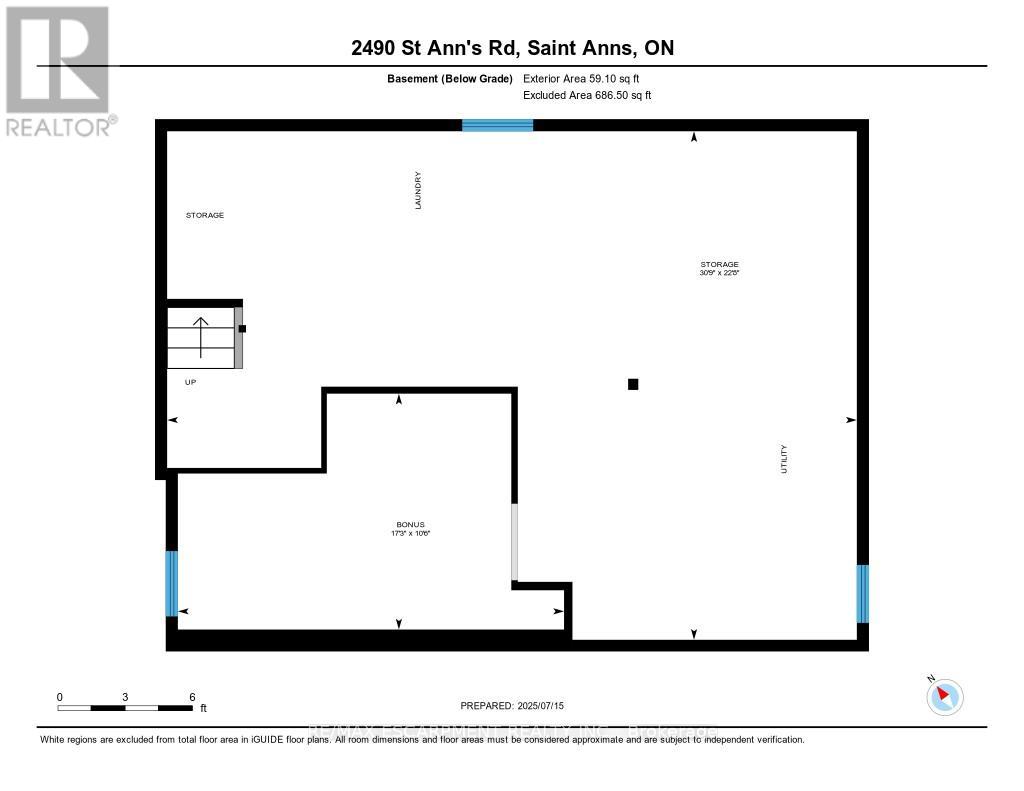2490 St Anns Road West Lincoln, Ontario L0R 1Y0
3 Bedroom
1 Bathroom
700 - 1100 sqft
Fireplace
None
Forced Air
$550,000
St. Anns is calling in the heart of West Lincoln. This quant hamlet is its own little community of your future friends and family. Close to twenty mile creek to do a little fishing, a few minute drive to Smithville for all your amenities. This home has a story to tell and is waiting for the new owner to make new memories. Come make this family sized home yours with your own personal touches ! Great space for a growing family, fabulous yard and and an amazing workshop to tinker or store your toys in. Updated furnace and quick closing available! (id:61852)
Property Details
| MLS® Number | X12286668 |
| Property Type | Single Family |
| Community Name | 058 - Bismark/Wellandport |
| AmenitiesNearBy | Place Of Worship, Schools |
| CommunityFeatures | School Bus |
| EquipmentType | Water Heater |
| Features | Irregular Lot Size, Sump Pump |
| ParkingSpaceTotal | 7 |
| RentalEquipmentType | Water Heater |
| Structure | Workshop |
Building
| BathroomTotal | 1 |
| BedroomsAboveGround | 3 |
| BedroomsTotal | 3 |
| Age | 51 To 99 Years |
| Amenities | Fireplace(s) |
| Appliances | All, Dryer, Stove, Washer, Refrigerator |
| BasementDevelopment | Unfinished |
| BasementType | Full (unfinished) |
| ConstructionStyleAttachment | Detached |
| CoolingType | None |
| ExteriorFinish | Aluminum Siding |
| FireplacePresent | Yes |
| FoundationType | Block |
| HeatingFuel | Natural Gas |
| HeatingType | Forced Air |
| StoriesTotal | 2 |
| SizeInterior | 700 - 1100 Sqft |
| Type | House |
| UtilityWater | Cistern |
Parking
| Attached Garage | |
| Garage |
Land
| Acreage | No |
| LandAmenities | Place Of Worship, Schools |
| Sewer | Septic System |
| SizeDepth | 178 Ft ,10 In |
| SizeFrontage | 144 Ft ,3 In |
| SizeIrregular | 144.3 X 178.9 Ft |
| SizeTotalText | 144.3 X 178.9 Ft|1/2 - 1.99 Acres |
| ZoningDescription | R1a |
Rooms
| Level | Type | Length | Width | Dimensions |
|---|---|---|---|---|
| Second Level | Primary Bedroom | 4.34 m | 3.58 m | 4.34 m x 3.58 m |
| Second Level | Bedroom 3 | 3.38 m | 3.84 m | 3.38 m x 3.84 m |
| Second Level | Den | 4.93 m | 3.73 m | 4.93 m x 3.73 m |
| Basement | Other | 3.2 m | 5.26 m | 3.2 m x 5.26 m |
| Basement | Utility Room | 6.91 m | 9.37 m | 6.91 m x 9.37 m |
| Main Level | Kitchen | 4.19 m | 3.71 m | 4.19 m x 3.71 m |
| Main Level | Living Room | 4.04 m | 5.72 m | 4.04 m x 5.72 m |
| Main Level | Bedroom 2 | 3.33 m | 3.78 m | 3.33 m x 3.78 m |
| Main Level | Den | 3.3 m | 1.83 m | 3.3 m x 1.83 m |
| Main Level | Sunroom | 1.8 m | 2.82 m | 1.8 m x 2.82 m |
Interested?
Contact us for more information
Julie Marilyn Swayze
Salesperson
RE/MAX Escarpment Realty Inc.
860 Queenston Rd #4b
Hamilton, Ontario L8G 4A8
860 Queenston Rd #4b
Hamilton, Ontario L8G 4A8
