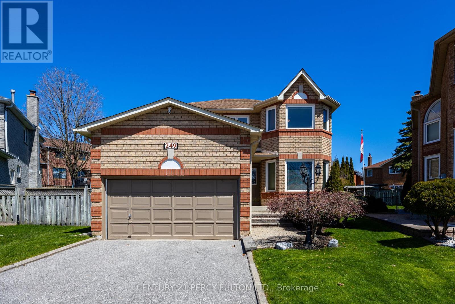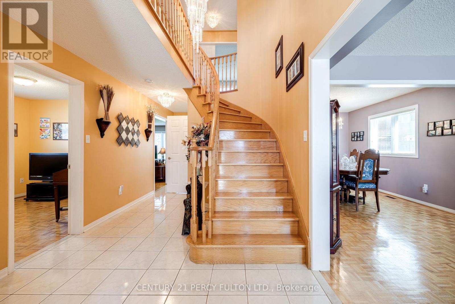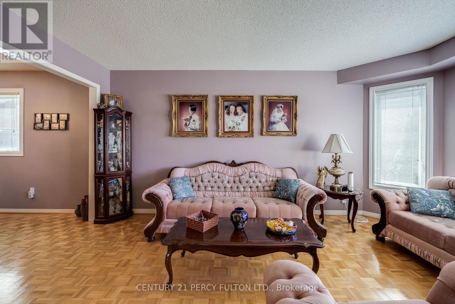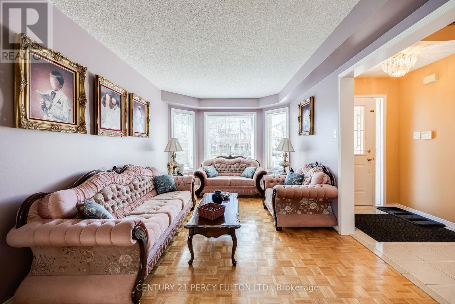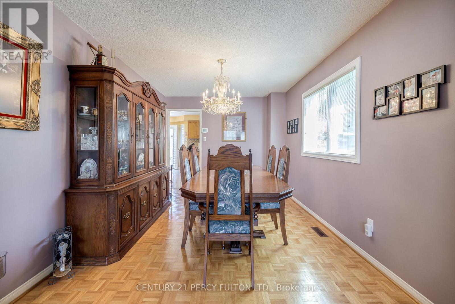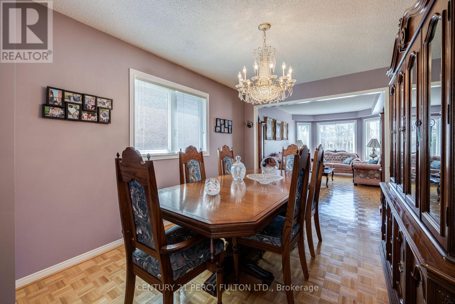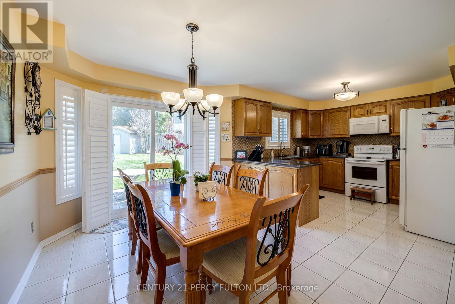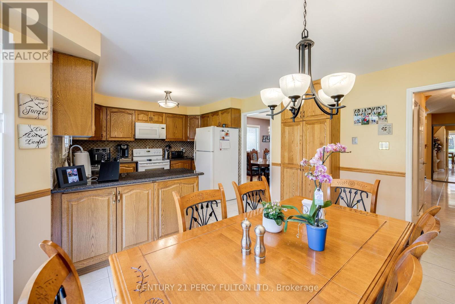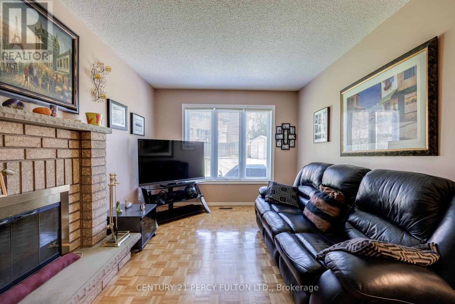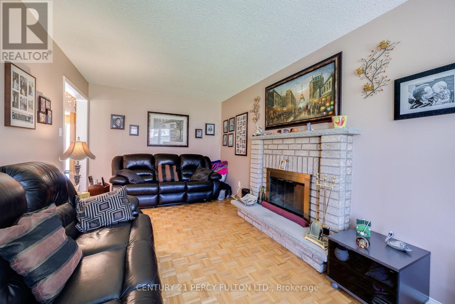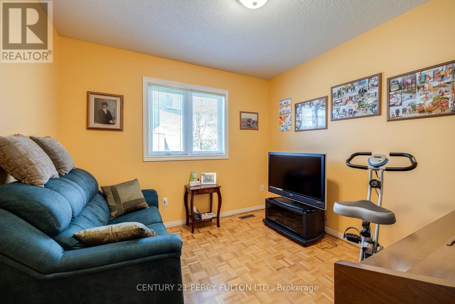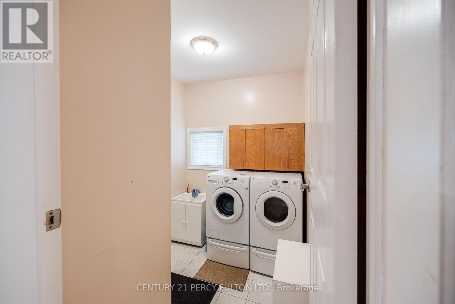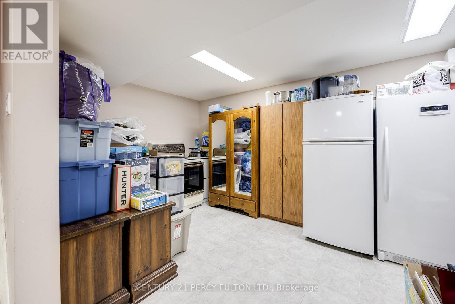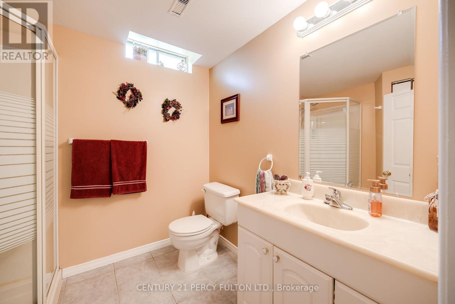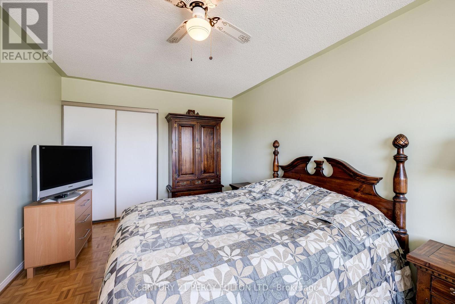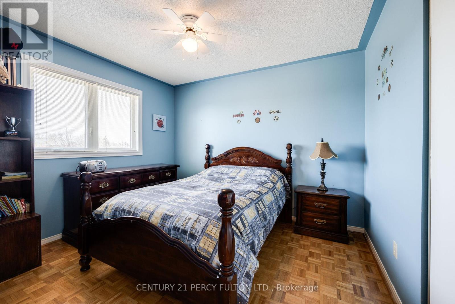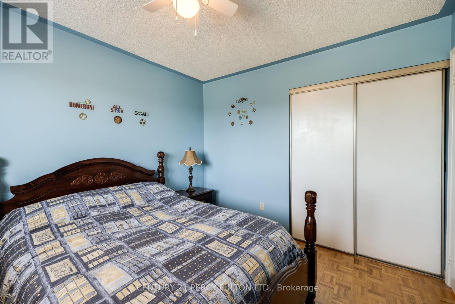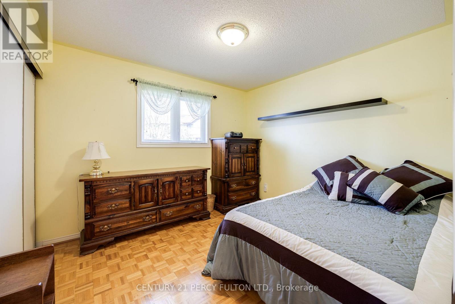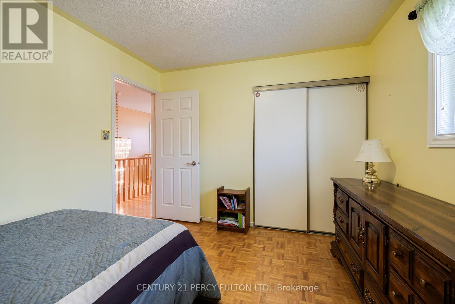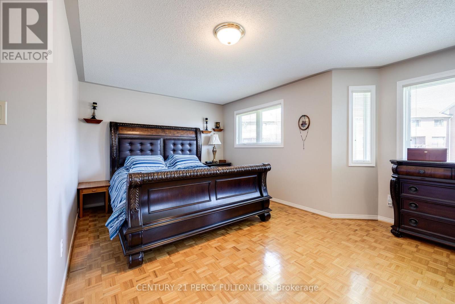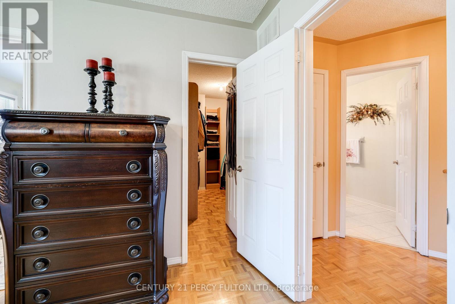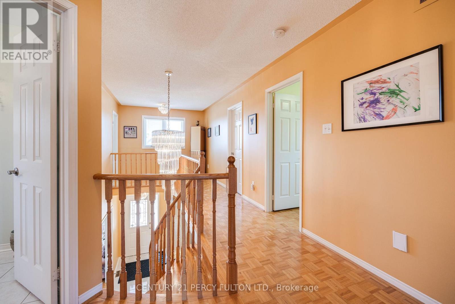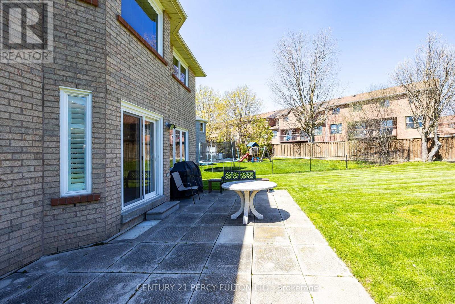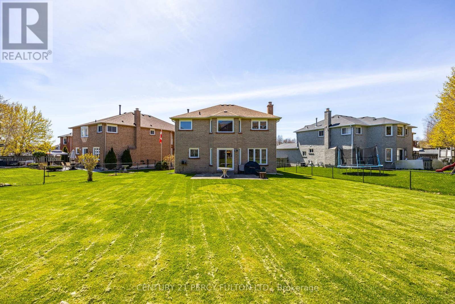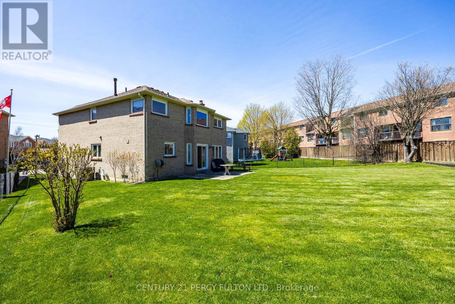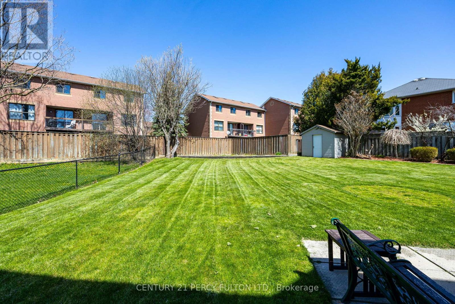249 Mossbrook Square Pickering, Ontario L1V 6P9
$1,268,888
Welcome Home!! Executive home located in the prestigious, and highly sought after Highbush neighbourhood. Interlock walkway with beautiful landscaping. Original owner. Entrance opens up to high ceilings and a grand staircase. Ample space for an entertainers dream home. Upstairs, four bedrooms ,while the primary bedroom boasts a large walk in closet with 5 piece ensuite bathroom. Kitchen walks out to a huge backyard due to the pie shaped lot(corner lot). The finished basement includes a kitchenette area, multiple storage spaces, a three piece bathroom, and a large entertaining area. Extremely child friendly street(square, one way in and out) K-8 primary school right at the street entrance with large park. Quiet Street. Walking distance to Rouge Valley with biking and walking trails. Access to 401 at PortUnion. Don't miss this opportunity! (id:61852)
Property Details
| MLS® Number | E12011013 |
| Property Type | Single Family |
| Community Name | Highbush |
| AmenitiesNearBy | Schools |
| ParkingSpaceTotal | 4 |
| Structure | Shed |
Building
| BathroomTotal | 4 |
| BedroomsAboveGround | 4 |
| BedroomsTotal | 4 |
| Age | 31 To 50 Years |
| Appliances | Blinds, Dryer, Microwave, Stove, Washer, Refrigerator |
| BasementDevelopment | Finished |
| BasementType | N/a (finished) |
| ConstructionStyleAttachment | Detached |
| CoolingType | Central Air Conditioning |
| ExteriorFinish | Brick |
| FireplacePresent | Yes |
| FlooringType | Hardwood, Ceramic |
| FoundationType | Concrete |
| HalfBathTotal | 1 |
| HeatingFuel | Natural Gas |
| HeatingType | Forced Air |
| StoriesTotal | 2 |
| Type | House |
| UtilityWater | Municipal Water |
Parking
| Attached Garage | |
| Garage |
Land
| Acreage | No |
| LandAmenities | Schools |
| Sewer | Sanitary Sewer |
| SizeDepth | 120 Ft ,6 In |
| SizeFrontage | 28 Ft ,8 In |
| SizeIrregular | 28.74 X 120.5 Ft ; Irregular Per Geowarehouse |
| SizeTotalText | 28.74 X 120.5 Ft ; Irregular Per Geowarehouse |
Rooms
| Level | Type | Length | Width | Dimensions |
|---|---|---|---|---|
| Second Level | Bedroom 4 | 3.08 m | 3.33 m | 3.08 m x 3.33 m |
| Second Level | Primary Bedroom | 6.16 m | 4.54 m | 6.16 m x 4.54 m |
| Second Level | Bedroom 2 | 3.08 m | 4.85 m | 3.08 m x 4.85 m |
| Second Level | Bedroom 3 | 3.09 m | 3.54 m | 3.09 m x 3.54 m |
| Basement | Recreational, Games Room | 11.53 m | 12.25 m | 11.53 m x 12.25 m |
| Main Level | Den | 3.03 m | 3.08 m | 3.03 m x 3.08 m |
| Ground Level | Living Room | 3.08 m | 4.69 m | 3.08 m x 4.69 m |
| Ground Level | Dining Room | 3.08 m | 4.27 m | 3.08 m x 4.27 m |
| Ground Level | Kitchen | 3.17 m | 3.29 m | 3.17 m x 3.29 m |
| Ground Level | Eating Area | 2.96 m | 4.51 m | 2.96 m x 4.51 m |
| Ground Level | Family Room | 3.03 m | 5.59 m | 3.03 m x 5.59 m |
| Ground Level | Laundry Room | 2.33 m | 2.27 m | 2.33 m x 2.27 m |
https://www.realtor.ca/real-estate/28004554/249-mossbrook-square-pickering-highbush-highbush
Interested?
Contact us for more information
Mark Botelho
Salesperson
2911 Kennedy Road
Toronto, Ontario M1V 1S8
