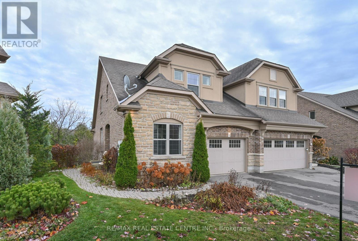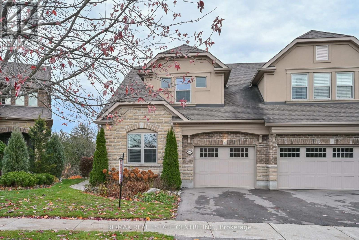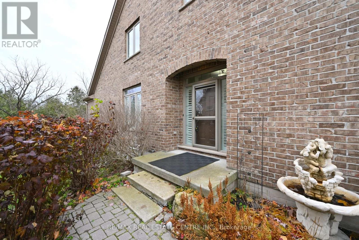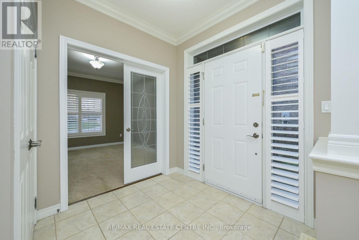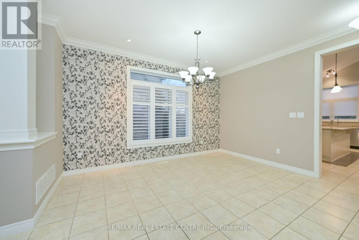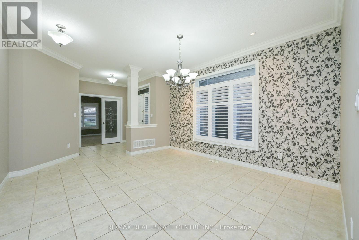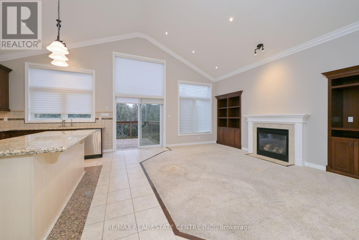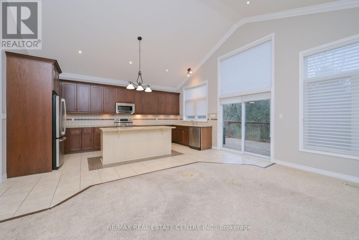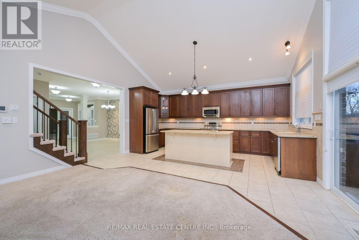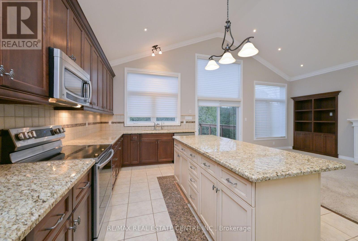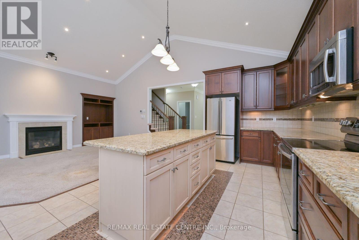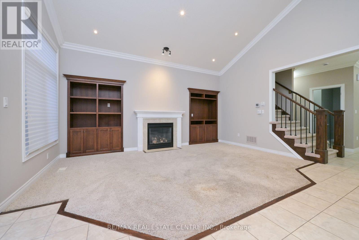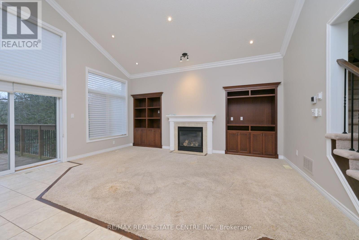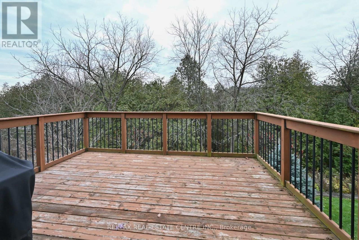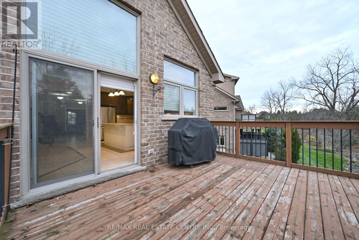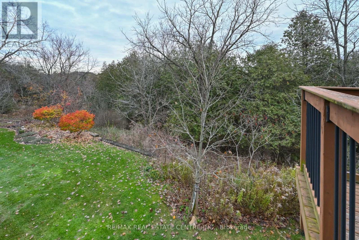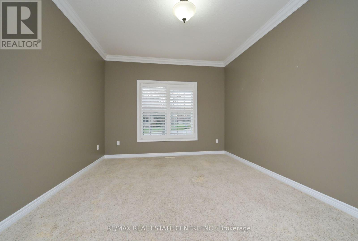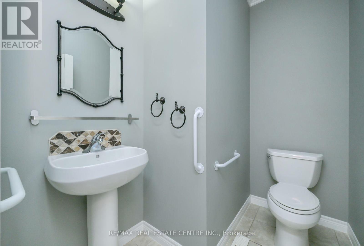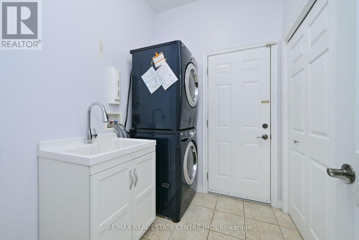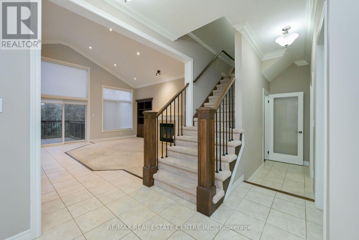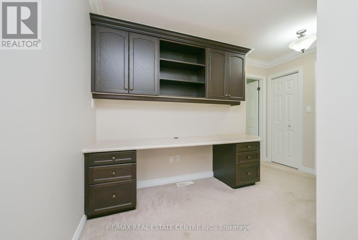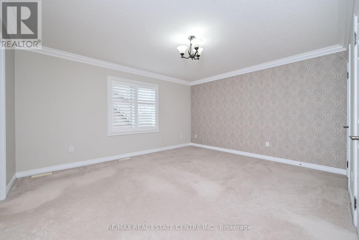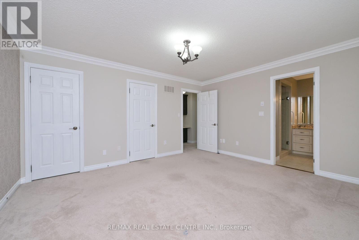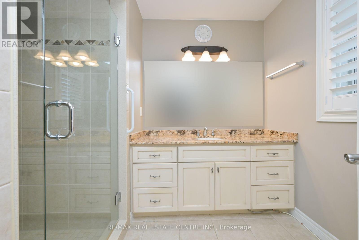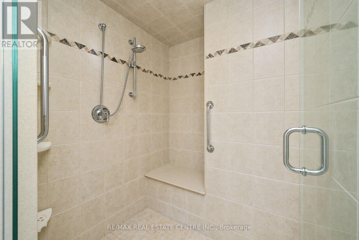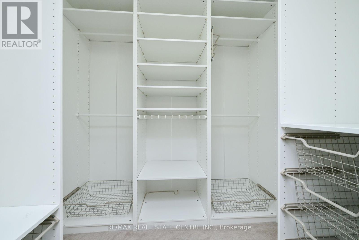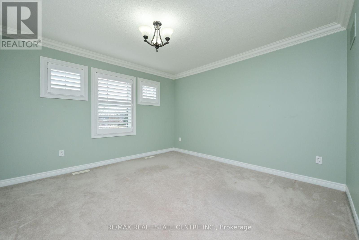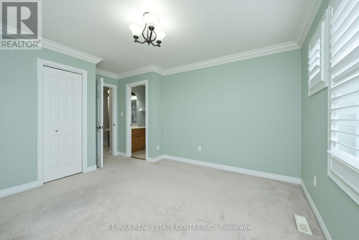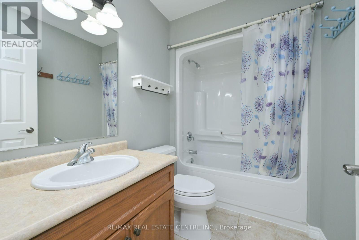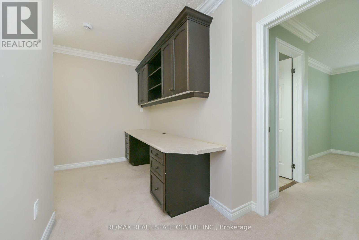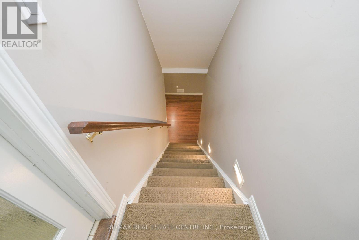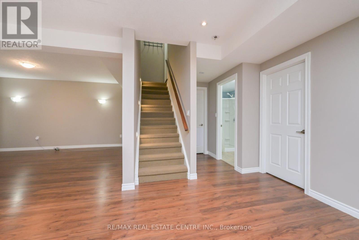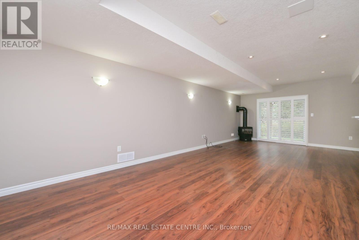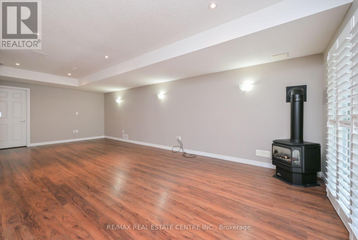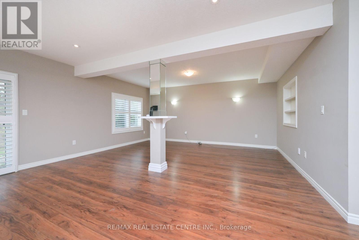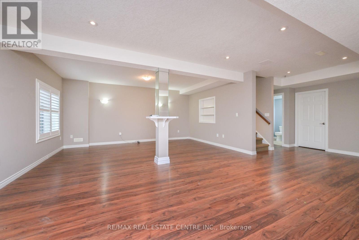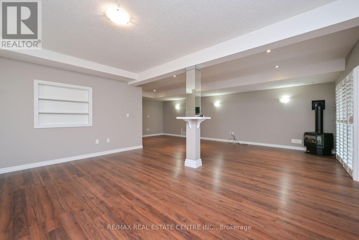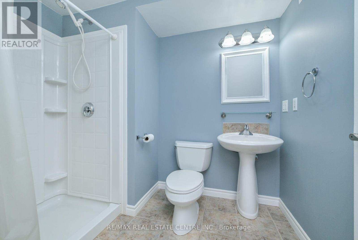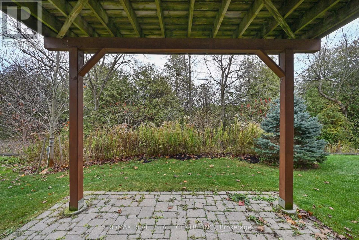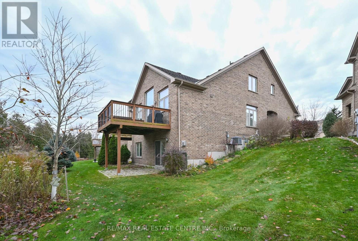249 Millview Court Guelph/eramosa, Ontario N0B 2K0
$1,039,900
This impressive brick and stone home will take your eye! Located on a quiet cul-de-sac in the quaint village of Rockwood, this freehold beauty is positioned on a large pie shaped premium ravine lot. No lawn mowing and no snow shoveling - it's all done for you! Backing onto mature trees, this tastefully decorated and well cared for home offers a spacious foyer, a den that could be used as an office or 3rd bedroom, dining room. The kitchen is spectacular! Tons of custom walnut cabinetry, centre island, granite counters, stainless appliances overlooking the living area that features a gas fireplace with built in shelving and a wall of impressive windows with a walkout to an expansive deck with gas bbq and natural gas hookup. This is perfect for enjoying your morning coffee or an evening with friends. The second level opens to a built-in workspace, primary bedroom with a luxurious 3pc ensuite and walk-in closet. Second bedroom also has an ensuite for family or guests. Lower level is finished with a cozy recreation room with gas wood stove and a walkout to your own landscaped yard. The 3pc washroom allows comfort for all your guests. Truly Elegant! (id:61852)
Property Details
| MLS® Number | X12551360 |
| Property Type | Single Family |
| Community Name | Rockwood |
| EquipmentType | Water Heater |
| Features | Ravine |
| ParkingSpaceTotal | 3 |
| RentalEquipmentType | Water Heater |
Building
| BathroomTotal | 4 |
| BedroomsAboveGround | 2 |
| BedroomsTotal | 2 |
| Amenities | Fireplace(s) |
| Appliances | Oven - Built-in, Water Heater, All, Freezer, Garage Door Opener, Water Softener, Window Coverings, Refrigerator |
| BasementDevelopment | Finished |
| BasementFeatures | Walk Out |
| BasementType | Full (finished) |
| ConstructionStyleAttachment | Semi-detached |
| CoolingType | Central Air Conditioning |
| ExteriorFinish | Brick |
| FireplacePresent | Yes |
| FoundationType | Poured Concrete |
| HalfBathTotal | 1 |
| HeatingFuel | Natural Gas |
| HeatingType | Forced Air |
| StoriesTotal | 2 |
| SizeInterior | 1500 - 2000 Sqft |
| Type | House |
| UtilityWater | Municipal Water |
Parking
| Attached Garage | |
| Garage |
Land
| Acreage | No |
| Sewer | Sanitary Sewer |
| SizeDepth | 110 Ft ,3 In |
| SizeFrontage | 30 Ft ,10 In |
| SizeIrregular | 30.9 X 110.3 Ft |
| SizeTotalText | 30.9 X 110.3 Ft |
Rooms
| Level | Type | Length | Width | Dimensions |
|---|---|---|---|---|
| Second Level | Bedroom | 3.77 m | 4.46 m | 3.77 m x 4.46 m |
| Second Level | Primary Bedroom | 3.98 m | 4.54 m | 3.98 m x 4.54 m |
| Lower Level | Recreational, Games Room | 7.44 m | 8.17 m | 7.44 m x 8.17 m |
| Lower Level | Utility Room | 4.03 m | 8.18 m | 4.03 m x 8.18 m |
| Main Level | Dining Room | 3.96 m | 4.4 m | 3.96 m x 4.4 m |
| Main Level | Kitchen | 5.02 m | 5.54 m | 5.02 m x 5.54 m |
| Main Level | Laundry Room | 1.85 m | 2.13 m | 1.85 m x 2.13 m |
| Main Level | Living Room | 4.24 m | 5.46 m | 4.24 m x 5.46 m |
| Main Level | Office | 3.44 m | 3.93 m | 3.44 m x 3.93 m |
https://www.realtor.ca/real-estate/29110393/249-millview-court-guelpheramosa-rockwood-rockwood
Interested?
Contact us for more information
Clifford Dennis Barron
Broker
23 Mountainview Rd S
Georgetown, Ontario L7G 4J8
