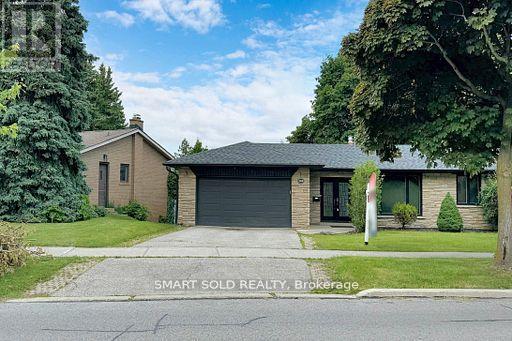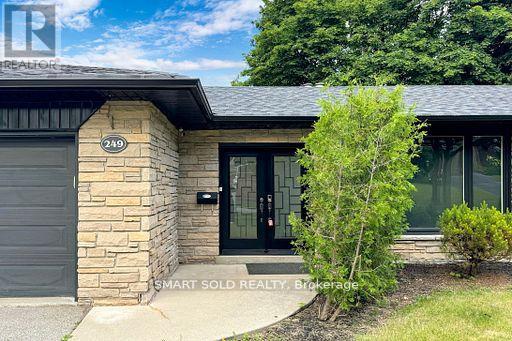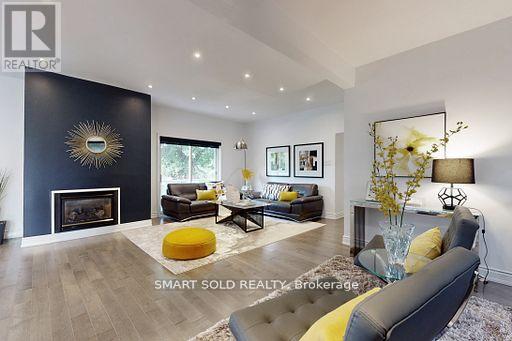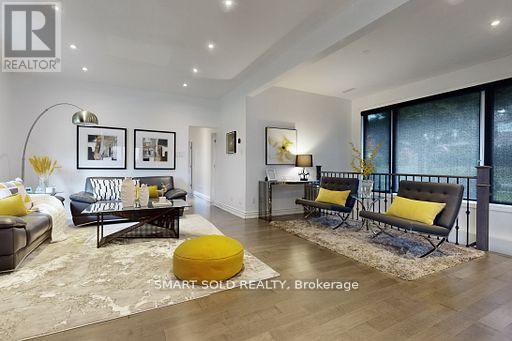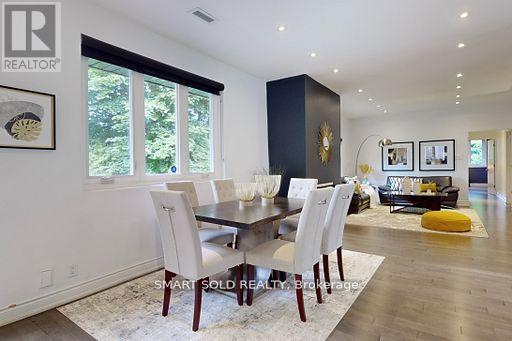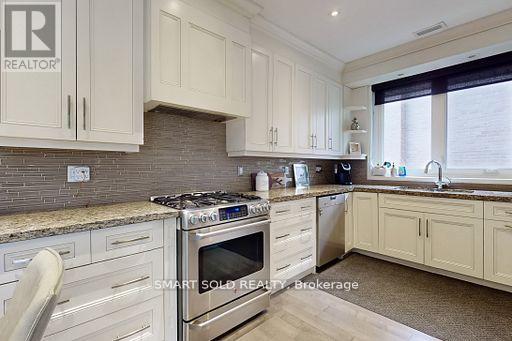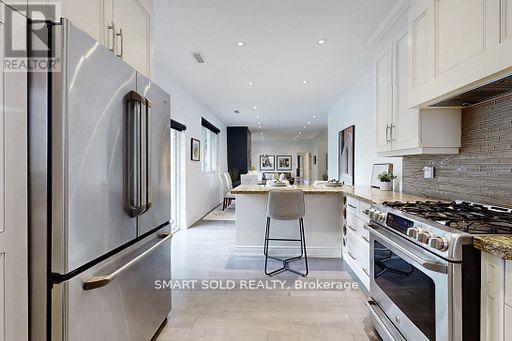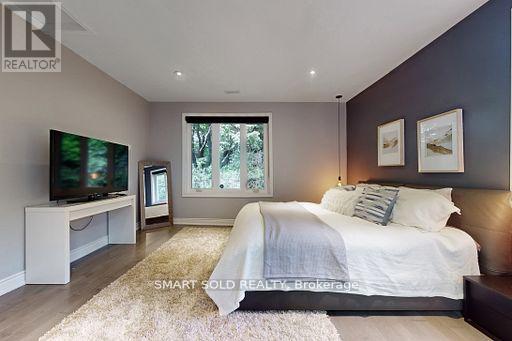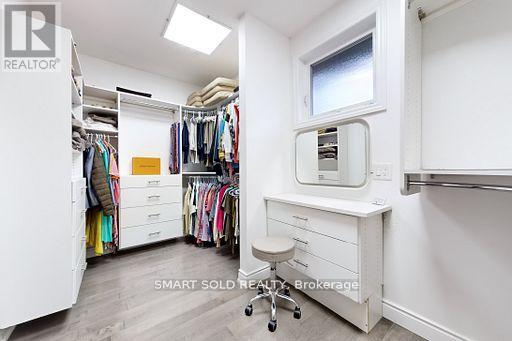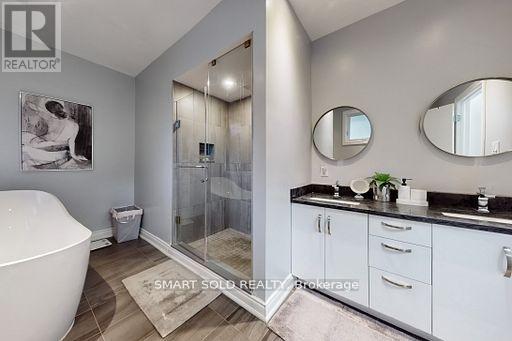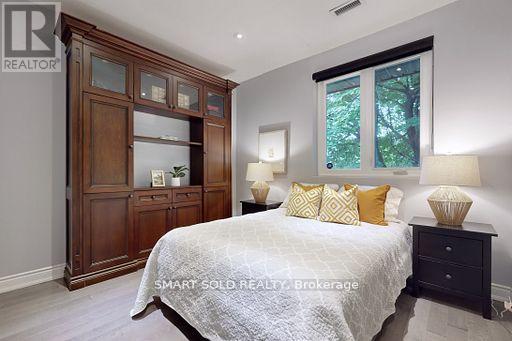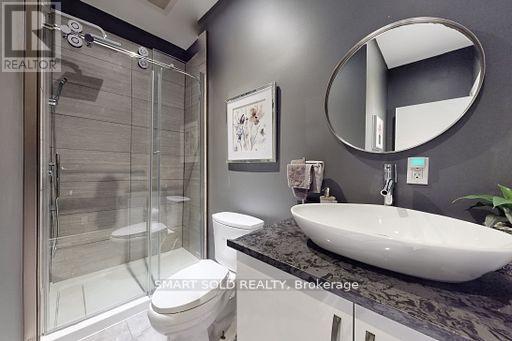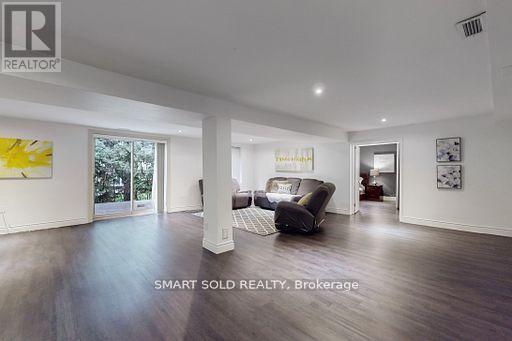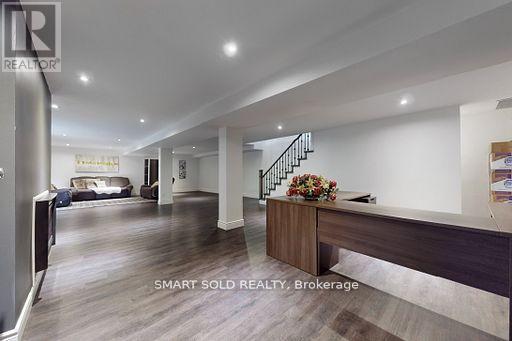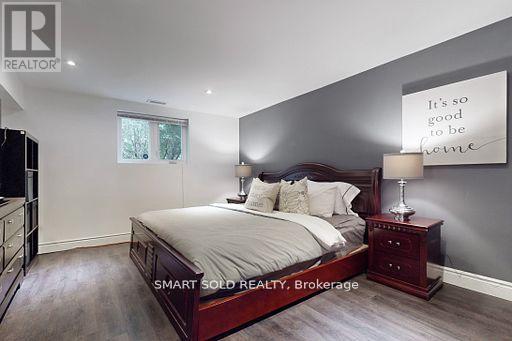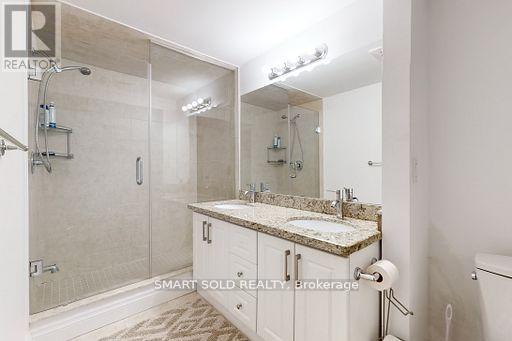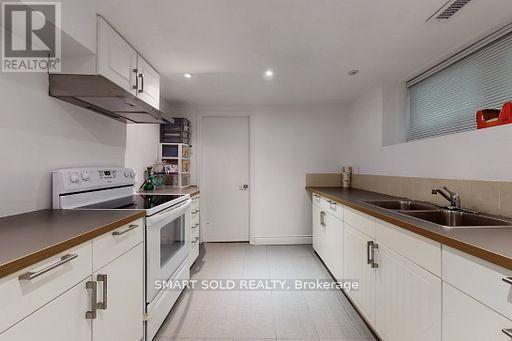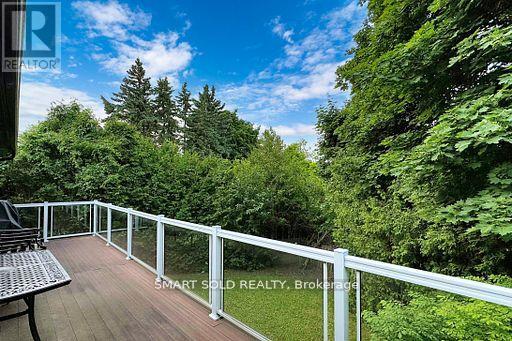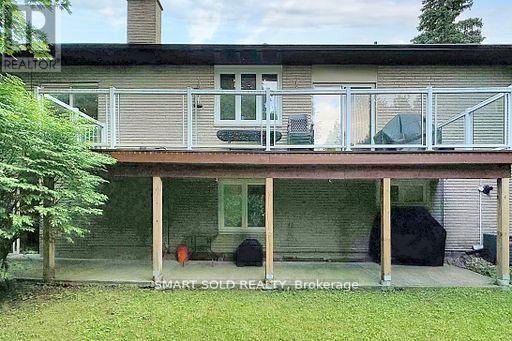249 Maxome Avenue Toronto, Ontario M2M 3L5
$4,300 Monthly
Newly renovated, open-concept, spacious bungalow on a wide 212 x 117 ft lot. Almost everything has been upgraded from top to bottom, inside and out. The main floor features rare 9-foot ceilings. The spacious master bedroom includes a walk-in closet and an en-suite master bathroom. Oversized windows and high ceilings allow natural sunlight to flood in. The gourmet kitchen boasts granite countertops and stainless steel appliances, complemented by gleaming hardwood floors and a gas fireplace. Designer bathrooms enhance your living experience. The large, open-plan lower level includes a walk-out to a private backyard, a large en-suite guest room, and a separate kitchen. This area can easily be converted into a 2 or 3-bedroom apartment for rental income. Conveniently located in a family-oriented neighborhood, close to TTC, schools, and parks. (id:61852)
Property Details
| MLS® Number | C12510324 |
| Property Type | Single Family |
| Neigbourhood | Newtonbrook East |
| Community Name | Newtonbrook East |
| AmenitiesNearBy | Schools, Public Transit, Park |
| Features | Irregular Lot Size |
| ParkingSpaceTotal | 6 |
| Structure | Deck |
| ViewType | View |
Building
| BathroomTotal | 3 |
| BedroomsAboveGround | 2 |
| BedroomsBelowGround | 1 |
| BedroomsTotal | 3 |
| Amenities | Fireplace(s) |
| Appliances | Garage Door Opener Remote(s), Dishwasher, Dryer, Hood Fan, Stove, Washer, Refrigerator |
| ArchitecturalStyle | Bungalow |
| BasementDevelopment | Finished |
| BasementFeatures | Walk Out, Separate Entrance |
| BasementType | N/a (finished), N/a |
| ConstructionStyleAttachment | Detached |
| CoolingType | Central Air Conditioning |
| ExteriorFinish | Brick, Stone |
| FireplacePresent | Yes |
| FireplaceTotal | 1 |
| FlooringType | Hardwood |
| FoundationType | Unknown |
| HeatingFuel | Natural Gas |
| HeatingType | Forced Air |
| StoriesTotal | 1 |
| SizeInterior | 1500 - 2000 Sqft |
| Type | House |
| UtilityWater | Municipal Water |
Parking
| Attached Garage | |
| Garage |
Land
| Acreage | No |
| FenceType | Fenced Yard |
| LandAmenities | Schools, Public Transit, Park |
| Sewer | Sanitary Sewer |
| SizeDepth | 117 Ft |
| SizeFrontage | 212 Ft |
| SizeIrregular | 212 X 117 Ft |
| SizeTotalText | 212 X 117 Ft |
Rooms
| Level | Type | Length | Width | Dimensions |
|---|---|---|---|---|
| Lower Level | Kitchen | 2.55 m | 2 m | 2.55 m x 2 m |
| Lower Level | Laundry Room | 2.6 m | 2 m | 2.6 m x 2 m |
| Lower Level | Recreational, Games Room | 3.35 m | 2.77 m | 3.35 m x 2.77 m |
| Lower Level | Bedroom 3 | 3.05 m | 2.8 m | 3.05 m x 2.8 m |
| Main Level | Foyer | 2.77 m | 2.45 m | 2.77 m x 2.45 m |
| Main Level | Living Room | 7.3 m | 3.96 m | 7.3 m x 3.96 m |
| Main Level | Dining Room | 3.67 m | 2.76 m | 3.67 m x 2.76 m |
| Main Level | Family Room | 7.3 m | 3.96 m | 7.3 m x 3.96 m |
| Main Level | Kitchen | 4.87 m | 3.05 m | 4.87 m x 3.05 m |
| Main Level | Eating Area | 4.87 m | 3.05 m | 4.87 m x 3.05 m |
| Main Level | Primary Bedroom | 4.59 m | 4.26 m | 4.59 m x 4.26 m |
| Main Level | Bedroom 2 | 3.35 m | 2.77 m | 3.35 m x 2.77 m |
Interested?
Contact us for more information
Nan Jiang
Salesperson
275 Renfrew Dr Unit 209
Markham, Ontario L3R 0C8
Jason Gao
Broker
275 Renfrew Dr Unit 209
Markham, Ontario L3R 0C8
