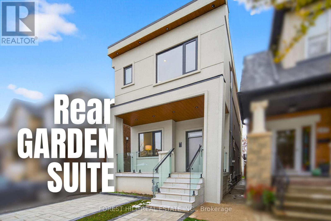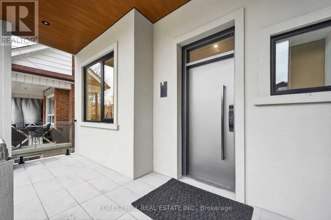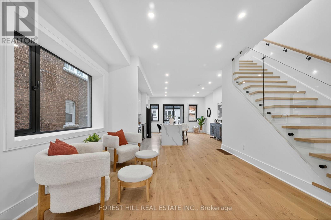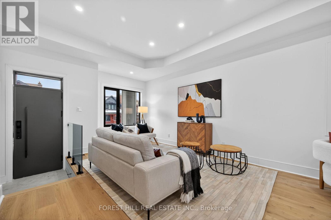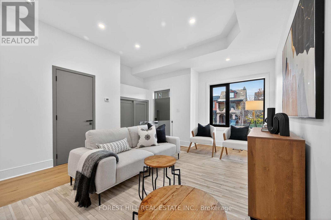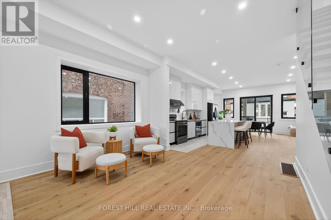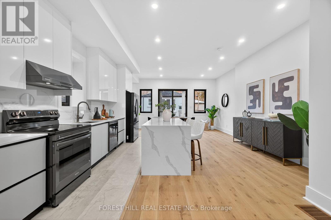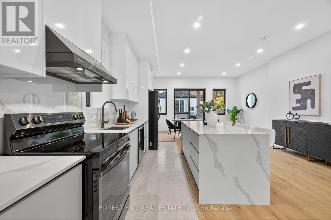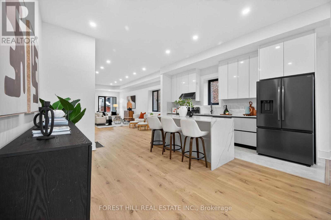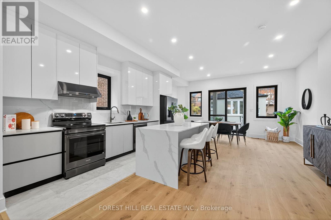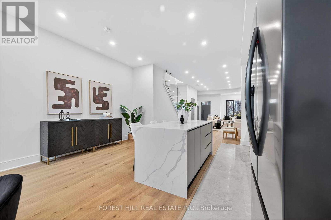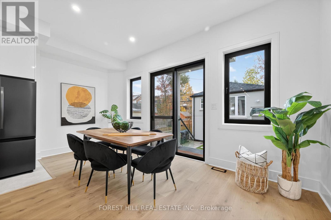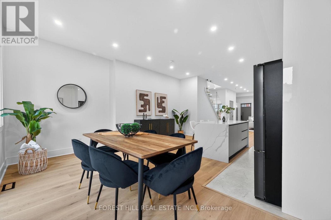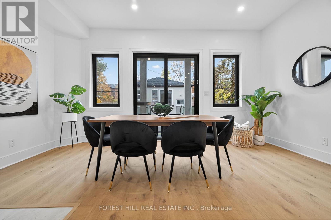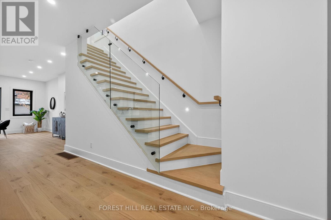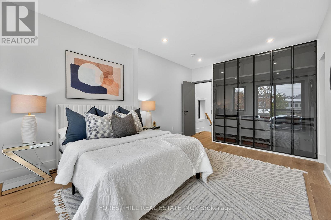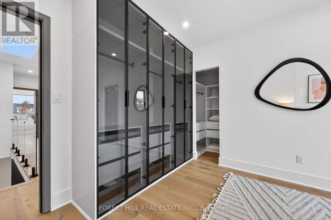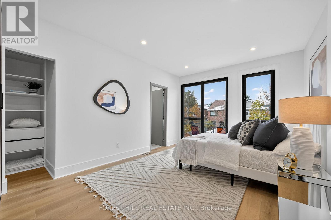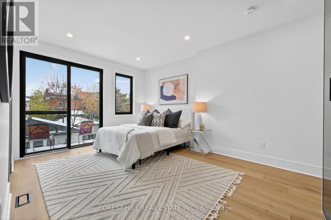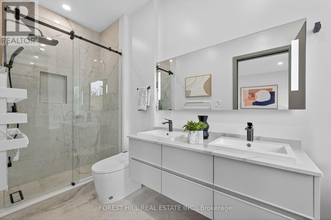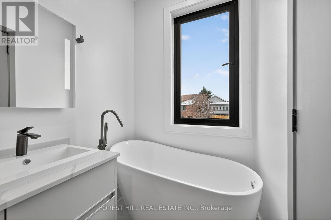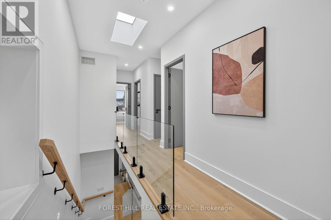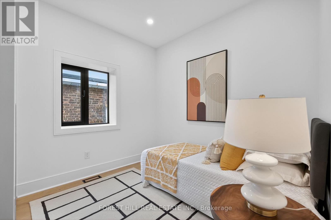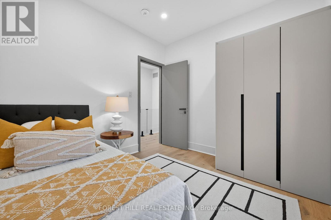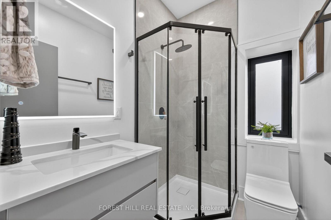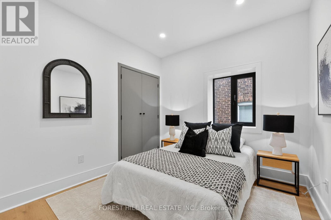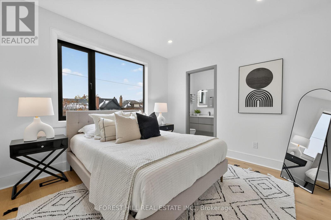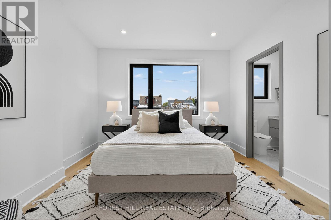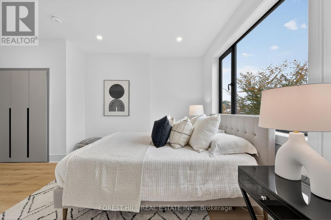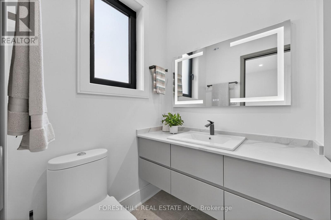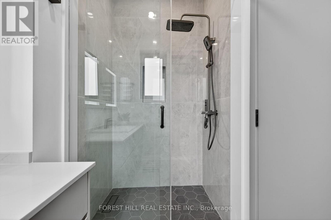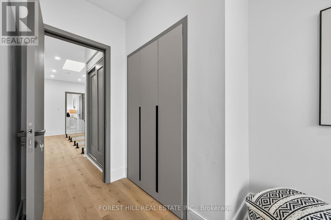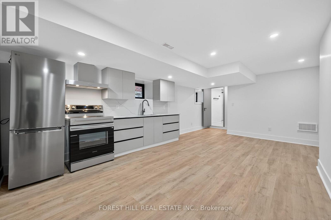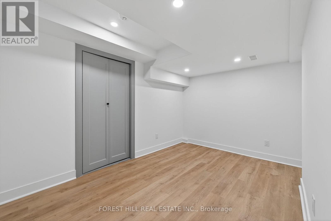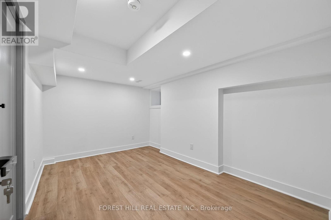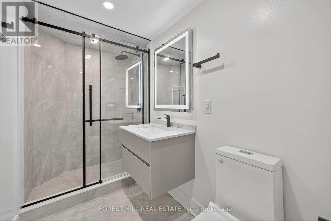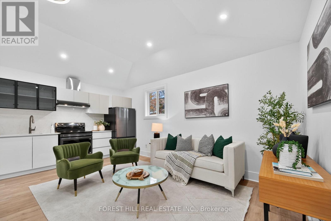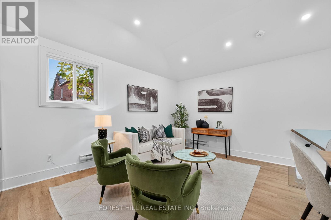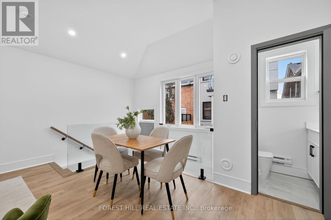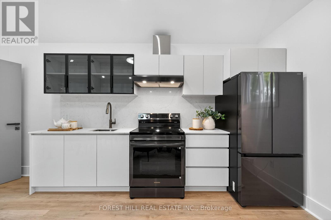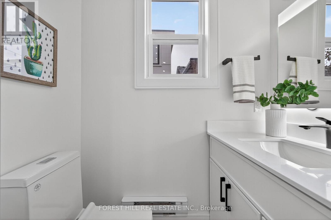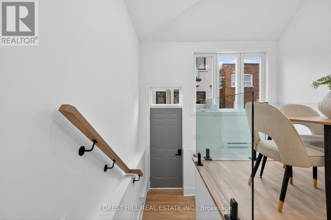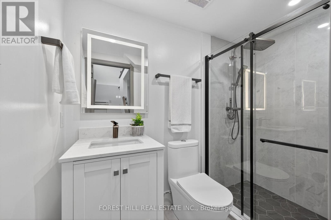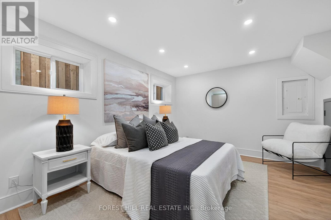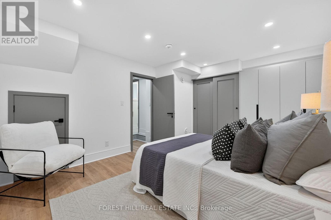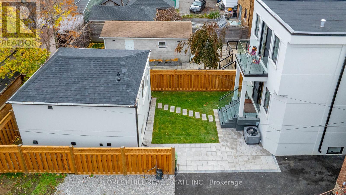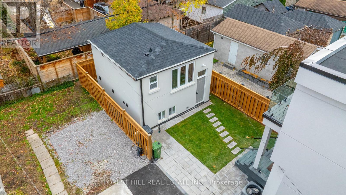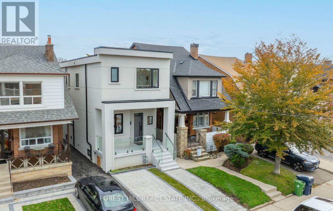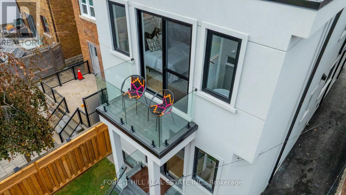249 Lauder Avenue Toronto, Ontario M6E 3H5
$2,149,000
A rare custom-built masterpiece offering three exceptional living spaces in one address. 249 Lauder redefines modern, multi-functional living. Featuring a 4-bedroom main residence, a legal 2-bedroom above-grade basement suite, and a newly built 1-bedroom garden suite, this property delivers a unique three-unit configuration ideal for families who value beauty, flexibility, and income-generating potential. Bright, open interiors with soaring ceilings, oversized windows, and skylight create an uplifting atmosphere. The main residence includes two private en-suites, custom wardrobes, warm wood floors, LED mirrors, smart toilets, and a spa-like rain shower to elevate everyday living. The legal two-bedroom, one-bath basement suite with its own separate entrance offers seamless versatility for extended family, a dedicated workspace, or a reliable rental stream. Plus, the newly built one-bedroom garden suite, complete with one-and-a-half baths, further enhances the property's adaptability and is ideal for multi-generational living. Set on a 24x120-ft lot with driveway parking, this home blends luxury and practicality. Perfectly placed within easy reach of cafés, shops, parks, transit, and everyday conveniences, 249 Lauder Ave is a beautifully designed, move-in-ready custom home crafted for modern living, built to grow with your family today and your goals for tomorrow. Welcome home. (id:61852)
Property Details
| MLS® Number | C12547350 |
| Property Type | Single Family |
| Neigbourhood | Oakwood Village |
| Community Name | Oakwood Village |
| AmenitiesNearBy | Park, Public Transit, Schools |
| Features | Carpet Free, Sump Pump, In-law Suite |
| ParkingSpaceTotal | 1 |
| Structure | Patio(s) |
Building
| BathroomTotal | 5 |
| BedroomsAboveGround | 4 |
| BedroomsBelowGround | 3 |
| BedroomsTotal | 7 |
| Appliances | Water Heater, Dishwasher, Dryer, Stove, Washer, Refrigerator |
| BasementFeatures | Apartment In Basement, Separate Entrance |
| BasementType | N/a, N/a |
| ConstructionStyleAttachment | Detached |
| CoolingType | Central Air Conditioning |
| ExteriorFinish | Stucco |
| FlooringType | Hardwood, Tile |
| FoundationType | Concrete, Block |
| HalfBathTotal | 1 |
| HeatingFuel | Natural Gas |
| HeatingType | Forced Air |
| StoriesTotal | 2 |
| SizeInterior | 2000 - 2500 Sqft |
| Type | House |
| UtilityWater | Municipal Water |
Parking
| No Garage |
Land
| Acreage | No |
| LandAmenities | Park, Public Transit, Schools |
| Sewer | Sanitary Sewer |
| SizeDepth | 120 Ft |
| SizeFrontage | 23 Ft ,9 In |
| SizeIrregular | 23.8 X 120 Ft |
| SizeTotalText | 23.8 X 120 Ft |
Rooms
| Level | Type | Length | Width | Dimensions |
|---|---|---|---|---|
| Second Level | Primary Bedroom | 3.66 m | 5.25 m | 3.66 m x 5.25 m |
| Second Level | Bathroom | 1.5 m | 3.9 m | 1.5 m x 3.9 m |
| Second Level | Bedroom 2 | 2.97 m | 2.97 m | 2.97 m x 2.97 m |
| Second Level | Bedroom 3 | 2.97 m | 3.06 m | 2.97 m x 3.06 m |
| Second Level | Bedroom 4 | 3.67 m | 5.09 m | 3.67 m x 5.09 m |
| Second Level | Laundry Room | 2 m | 1 m | 2 m x 1 m |
| Flat | Kitchen | 1.42 m | 4.82 m | 1.42 m x 4.82 m |
| Flat | Dining Room | 3.82 m | 5.94 m | 3.82 m x 5.94 m |
| Flat | Bedroom | 4.97 m | 3.55 m | 4.97 m x 3.55 m |
| Flat | Bathroom | 1.43 m | 2.62 m | 1.43 m x 2.62 m |
| Lower Level | Kitchen | 4.81 m | 7.4 m | 4.81 m x 7.4 m |
| Lower Level | Bedroom | 3.18 m | 3.9 m | 3.18 m x 3.9 m |
| Lower Level | Bedroom 2 | 2.94 m | 3.98 m | 2.94 m x 3.98 m |
| Lower Level | Bathroom | 1.47 m | 2.81 m | 1.47 m x 2.81 m |
| Main Level | Living Room | 5.13 m | 5.02 m | 5.13 m x 5.02 m |
| Main Level | Dining Room | 5.13 m | 2.39 m | 5.13 m x 2.39 m |
| Main Level | Kitchen | 5.13 m | 8.19 m | 5.13 m x 8.19 m |
Interested?
Contact us for more information
Nicole Manteiga
Broker
659 St Clair Ave W
Toronto, Ontario M6C 1A7
