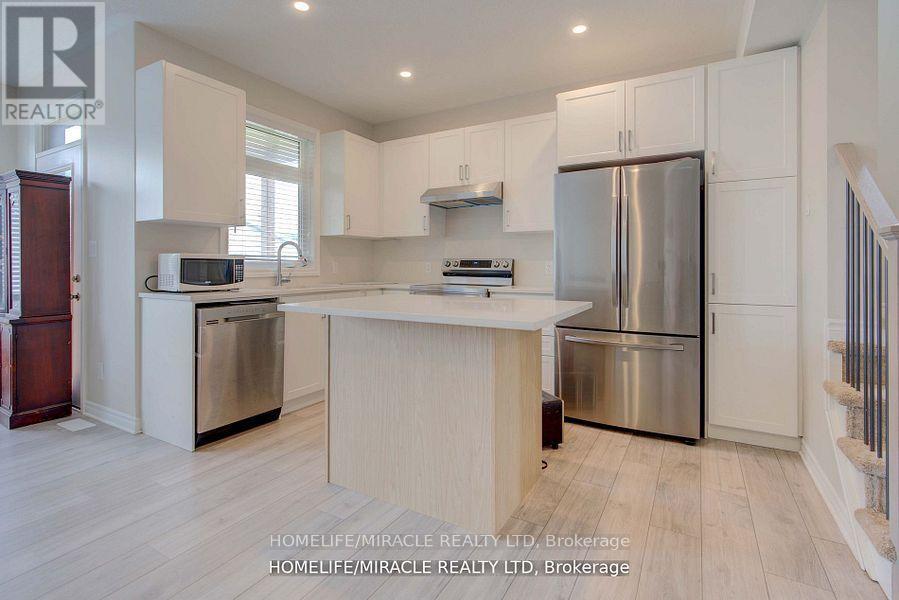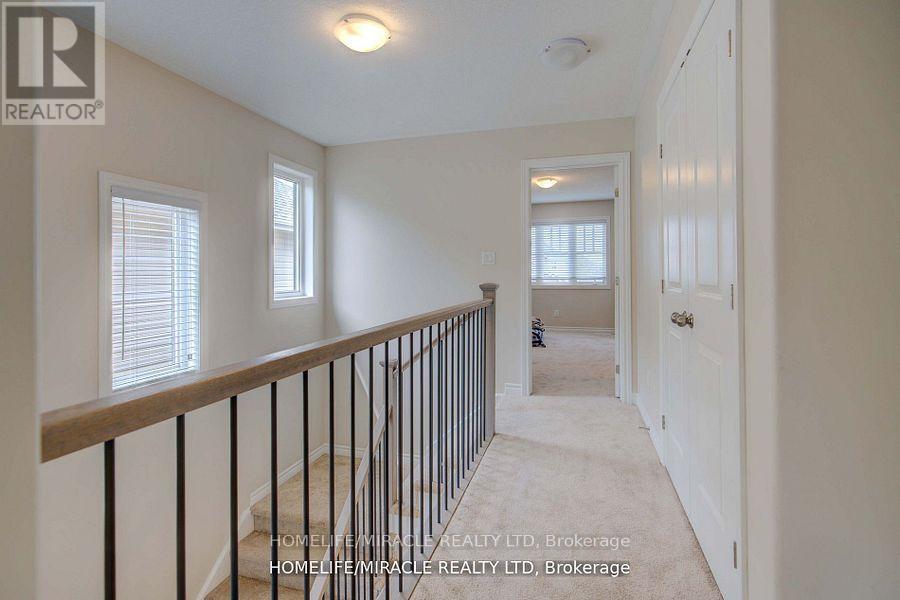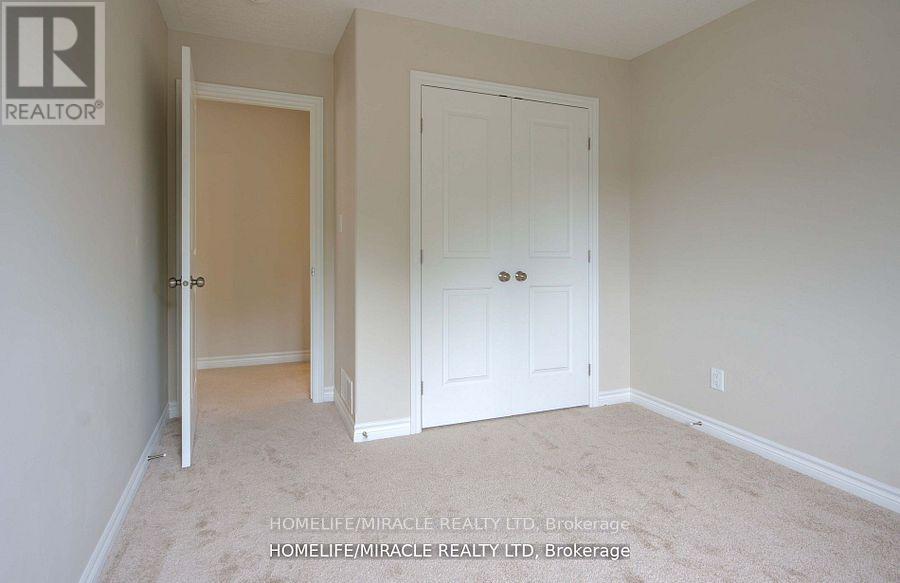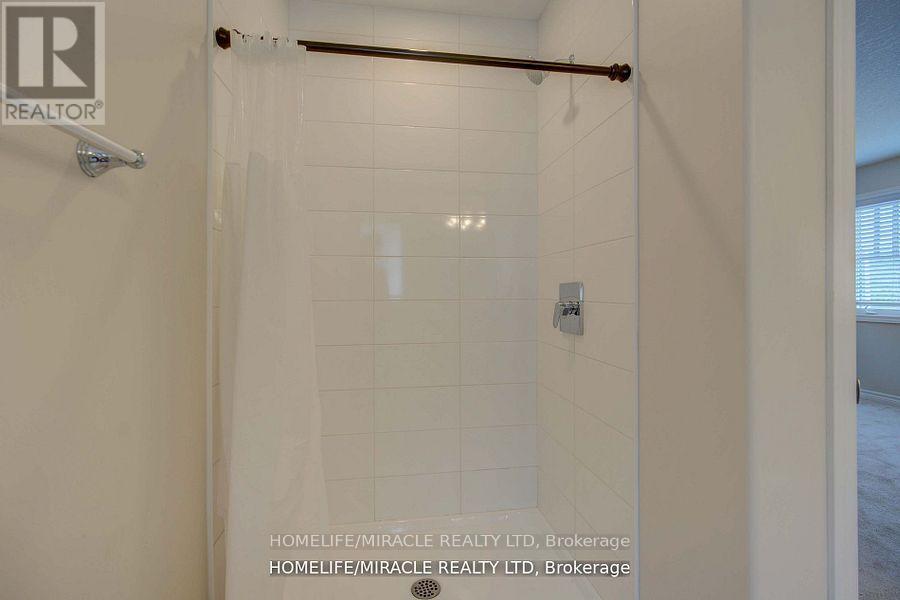249 Heritage Park Drive Greater Napanee, Ontario K7R 0C7
$2,800 Monthly
Welcome To This Gorgeous Well Maintained Detached Home Featuring 3 Spacious Bedrooms, 2.5 Bathrooms, 9 Ft., Ceilings & Approx. 1650 Sq. Ft., Of Livable Space. When You Enter The Home The Vast Windows Provide Tons Of Natural Sunlight, Creating A Warm & Inviting Atmosphere. Enjoy Modern Open Concept Layout Great For Entertaining Family & Friends With Access To The Backyard Through The Dining Room. The Kitchen Is Equipped With S/S Appliances, Quartz Counter Top & Tons Of Cabinetry. The Main Level Includes Convenient Laundry & Mudroom Accessible From The Garage. Ascending Upstairs You Will Find Cozy Carpet Throughout & The Primary Bedroom Has A Huge Walk In Closet With A 4 Piece Ensuite, Double Sink & Separate Walk In Shower. You Also Get A BONUS Elevation Upgrade Which Allows The Primary Bedroom To Benefit With Extra Sq. Footage. The Basement Has Great Potential For An In Law Suite. There Is Endless Possibilities & Enjoy An Upgraded Walk Out Basement To The Backyard. **EXTRAS** This Home Is Located In A Family Friendly Neighborhood Close To Schools, Banks, Gym, Grocery Store, Restaurants, Downtown Napanee, Gas Stations, Parks, Golf Course, Hospital & Only 3 Min Drive To HWY 401.2425 (id:61852)
Property Details
| MLS® Number | X12010415 |
| Property Type | Single Family |
| Neigbourhood | Cartwrightville |
| Community Name | Greater Napanee |
| AmenitiesNearBy | Hospital, Park, Schools |
| CommunityFeatures | Community Centre, School Bus |
| ParkingSpaceTotal | 3 |
Building
| BathroomTotal | 3 |
| BedroomsAboveGround | 3 |
| BedroomsTotal | 3 |
| Age | 0 To 5 Years |
| Appliances | Water Heater - Tankless, Dishwasher, Dryer, Stove, Washer, Window Coverings, Refrigerator |
| BasementFeatures | Walk Out |
| BasementType | Full |
| ConstructionStyleAttachment | Detached |
| CoolingType | Central Air Conditioning |
| ExteriorFinish | Stone, Vinyl Siding |
| FlooringType | Laminate, Tile |
| FoundationType | Concrete |
| HalfBathTotal | 1 |
| HeatingFuel | Natural Gas |
| HeatingType | Forced Air |
| StoriesTotal | 2 |
| SizeInterior | 1499.9875 - 1999.983 Sqft |
| Type | House |
| UtilityWater | Municipal Water |
Parking
| Attached Garage | |
| Garage |
Land
| Acreage | No |
| LandAmenities | Hospital, Park, Schools |
| Sewer | Sanitary Sewer |
Rooms
| Level | Type | Length | Width | Dimensions |
|---|---|---|---|---|
| Main Level | Great Room | 3.81 m | 4.9 m | 3.81 m x 4.9 m |
| Main Level | Kitchen | 2.4 m | 3.81 m | 2.4 m x 3.81 m |
| Main Level | Dining Room | 3.81 m | 2.1 m | 3.81 m x 2.1 m |
| Main Level | Mud Room | 3 m | 1.82 m | 3 m x 1.82 m |
| Upper Level | Bedroom 2 | 3 m | 3.2 m | 3 m x 3.2 m |
| Upper Level | Bedroom 3 | 3 m | 3.2 m | 3 m x 3.2 m |
| Upper Level | Primary Bedroom | 4.26 m | 4.42 m | 4.26 m x 4.42 m |
https://www.realtor.ca/real-estate/28003076/249-heritage-park-drive-greater-napanee-greater-napanee
Interested?
Contact us for more information
Lalli Matharu
Salesperson
11a-5010 Steeles Ave. West
Toronto, Ontario M9V 5C6









































