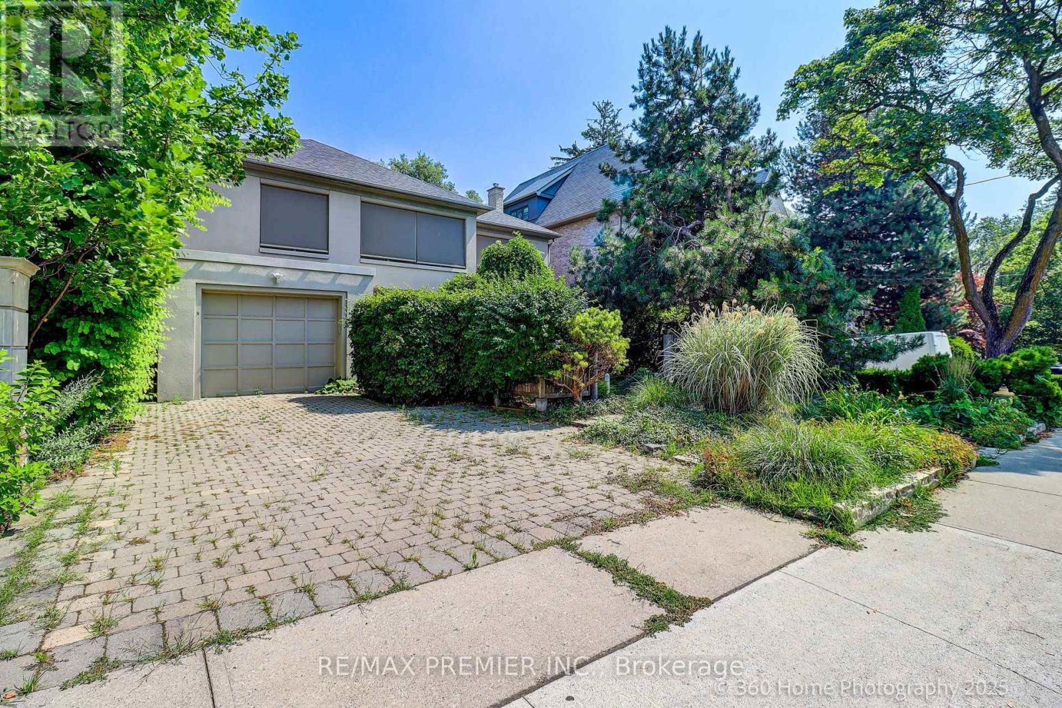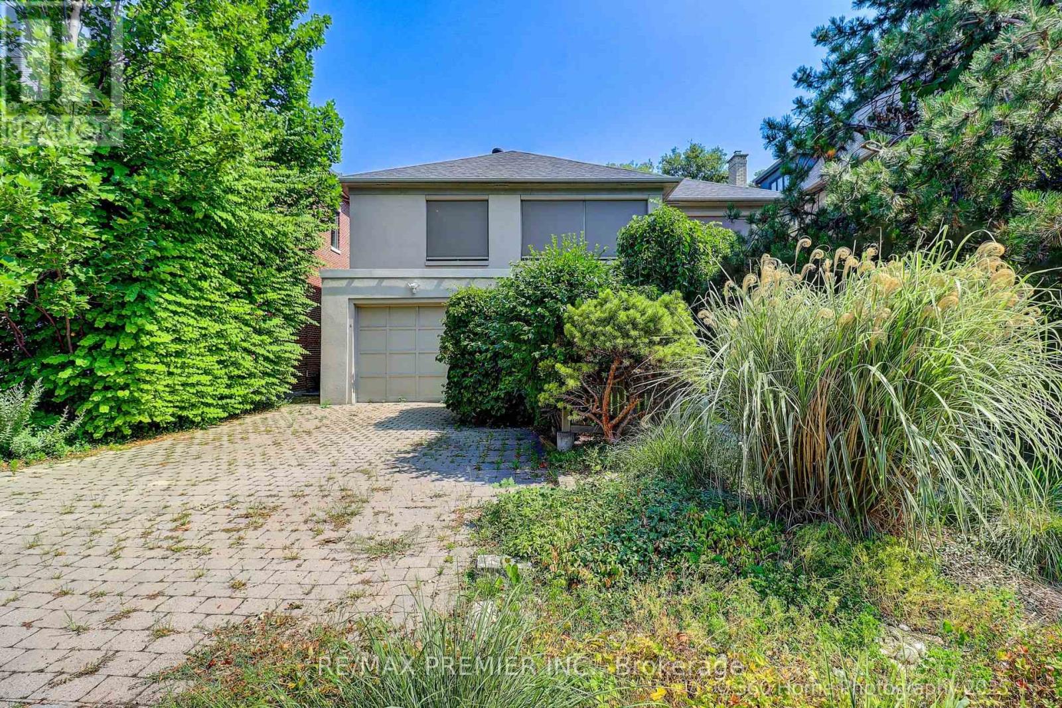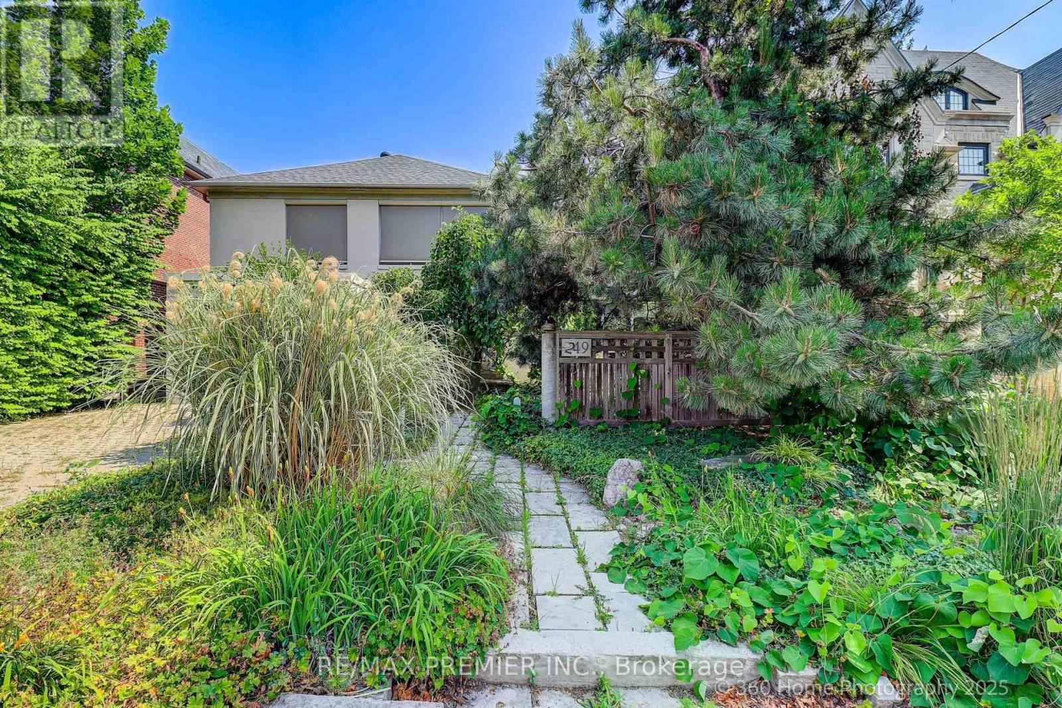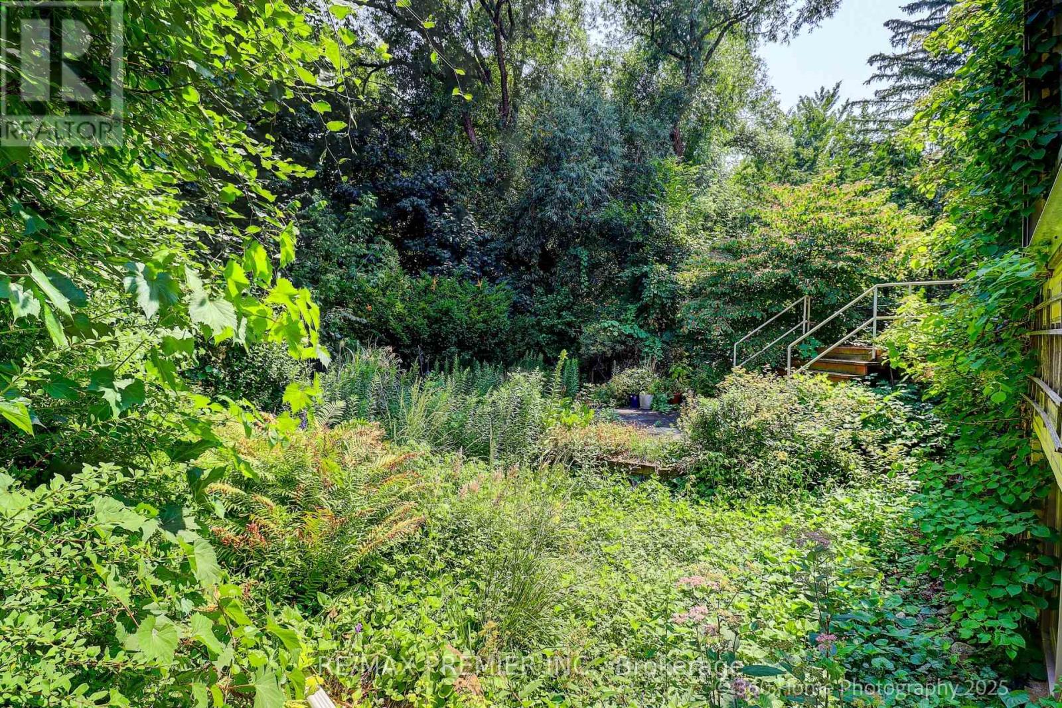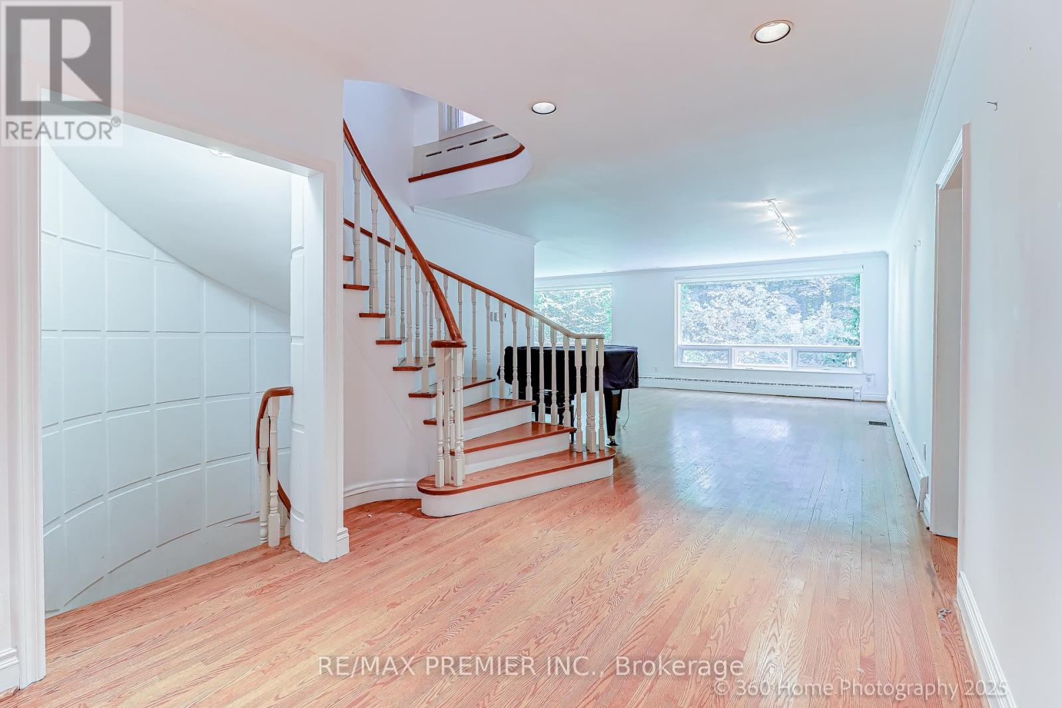6 Bedroom
4 Bathroom
3500 - 5000 sqft
Central Air Conditioning
Radiant Heat
$4,615,666
A rare offering on prestigious Forest hill Rd. Very spacious & stately executive home with open concept. Filled with natural light, ideal for entertaining, 4 + 2 bedroom home with over 5,000 Sq/Ft of living space on a peaceful and scenic beltline ravine in the back, great opportunity to renovate & restore to a dream home on one of Toronto's most coveted enclaves. Private driveway, premium lot, all situated near top private schools, Forest Hill village, restaurants, shops, & Davisville Subway at Yonge street... (id:61852)
Property Details
|
MLS® Number
|
C12289864 |
|
Property Type
|
Single Family |
|
Neigbourhood
|
Toronto—St. Paul's |
|
Community Name
|
Forest Hill South |
|
Features
|
Wooded Area, Ravine, Conservation/green Belt |
|
ParkingSpaceTotal
|
5 |
Building
|
BathroomTotal
|
4 |
|
BedroomsAboveGround
|
4 |
|
BedroomsBelowGround
|
2 |
|
BedroomsTotal
|
6 |
|
Amenities
|
Separate Heating Controls, Separate Electricity Meters |
|
Appliances
|
Water Heater, Water Meter, All, Blinds |
|
BasementDevelopment
|
Finished |
|
BasementFeatures
|
Separate Entrance |
|
BasementType
|
N/a (finished) |
|
ConstructionStyleAttachment
|
Detached |
|
CoolingType
|
Central Air Conditioning |
|
ExteriorFinish
|
Stucco |
|
FlooringType
|
Hardwood, Ceramic |
|
FoundationType
|
Concrete |
|
HalfBathTotal
|
1 |
|
HeatingFuel
|
Natural Gas |
|
HeatingType
|
Radiant Heat |
|
StoriesTotal
|
2 |
|
SizeInterior
|
3500 - 5000 Sqft |
|
Type
|
House |
|
UtilityWater
|
Municipal Water |
Parking
Land
|
Acreage
|
No |
|
FenceType
|
Fenced Yard |
|
Sewer
|
Sanitary Sewer |
|
SizeDepth
|
134 Ft |
|
SizeFrontage
|
50 Ft |
|
SizeIrregular
|
50 X 134 Ft |
|
SizeTotalText
|
50 X 134 Ft |
|
ZoningDescription
|
Res |
Rooms
| Level |
Type |
Length |
Width |
Dimensions |
|
Second Level |
Primary Bedroom |
5.79 m |
4.45 m |
5.79 m x 4.45 m |
|
Second Level |
Bedroom 2 |
4.15 m |
3.66 m |
4.15 m x 3.66 m |
|
Second Level |
Bedroom 3 |
4.15 m |
3.66 m |
4.15 m x 3.66 m |
|
Second Level |
Bedroom 4 |
3.66 m |
3.51 m |
3.66 m x 3.51 m |
|
Basement |
Recreational, Games Room |
7.01 m |
6.09 m |
7.01 m x 6.09 m |
|
Basement |
Bedroom 5 |
5.49 m |
4.88 m |
5.49 m x 4.88 m |
|
Basement |
Bedroom |
3.05 m |
3.05 m |
3.05 m x 3.05 m |
|
Main Level |
Living Room |
7.92 m |
6.71 m |
7.92 m x 6.71 m |
|
Main Level |
Dining Room |
4.6 m |
4.6 m |
4.6 m x 4.6 m |
|
Main Level |
Kitchen |
7.62 m |
3.02 m |
7.62 m x 3.02 m |
|
Main Level |
Family Room |
5.33 m |
4.12 m |
5.33 m x 4.12 m |
|
Main Level |
Office |
5.33 m |
4.12 m |
5.33 m x 4.12 m |
|
Other |
Den |
4.42 m |
2.53 m |
4.42 m x 2.53 m |
https://www.realtor.ca/real-estate/28616118/249-forest-hill-road-toronto-forest-hill-south-forest-hill-south
