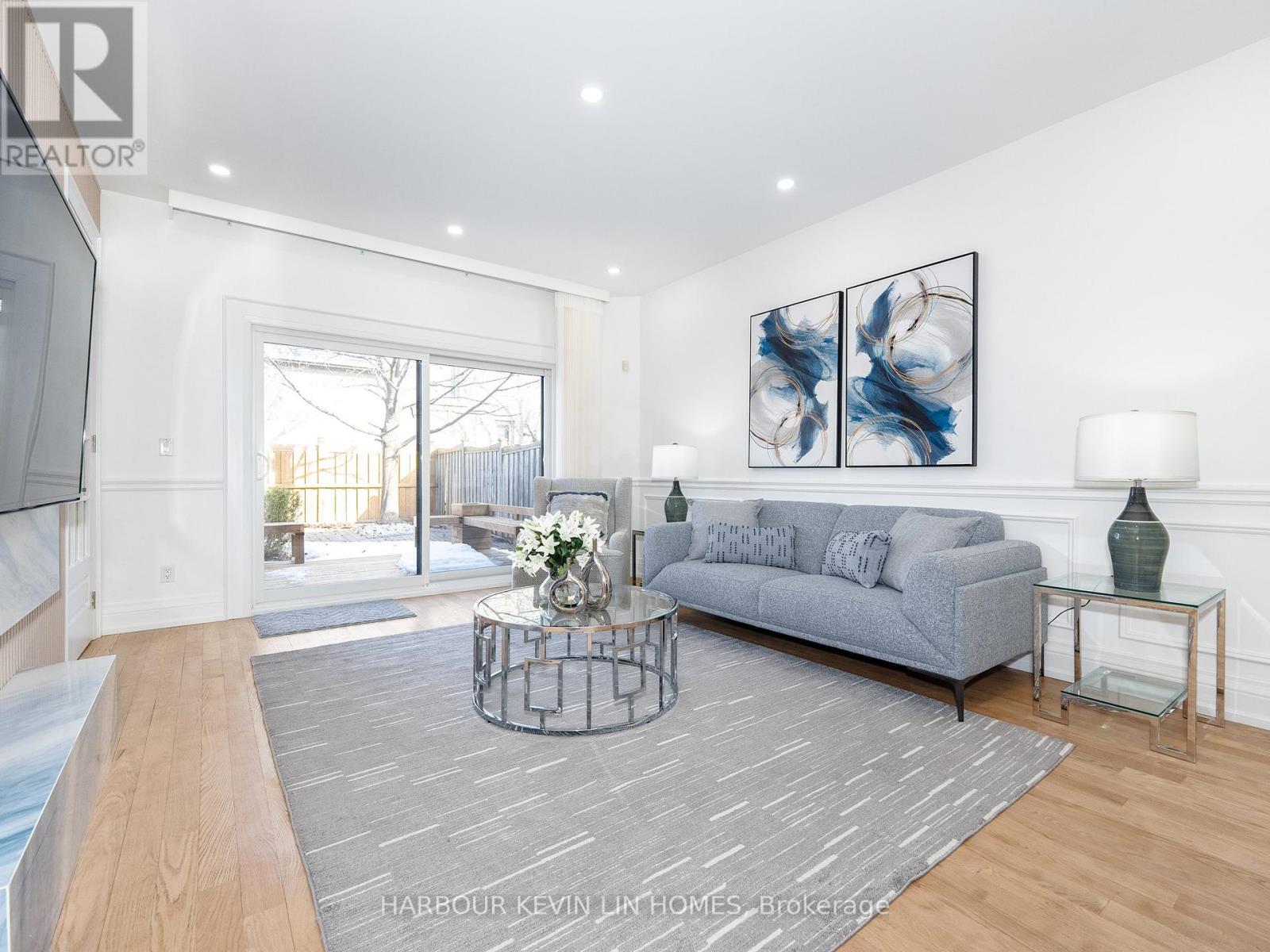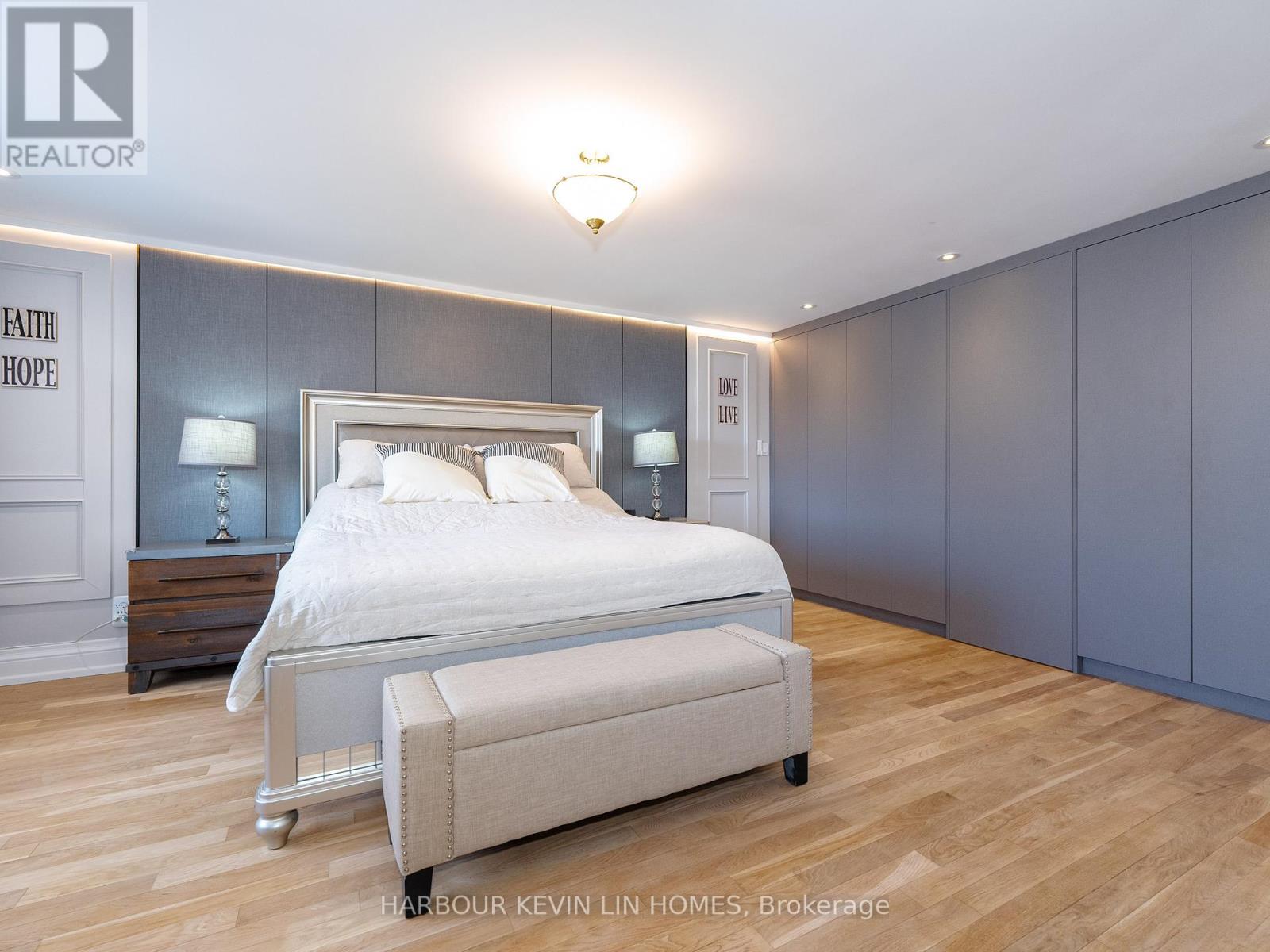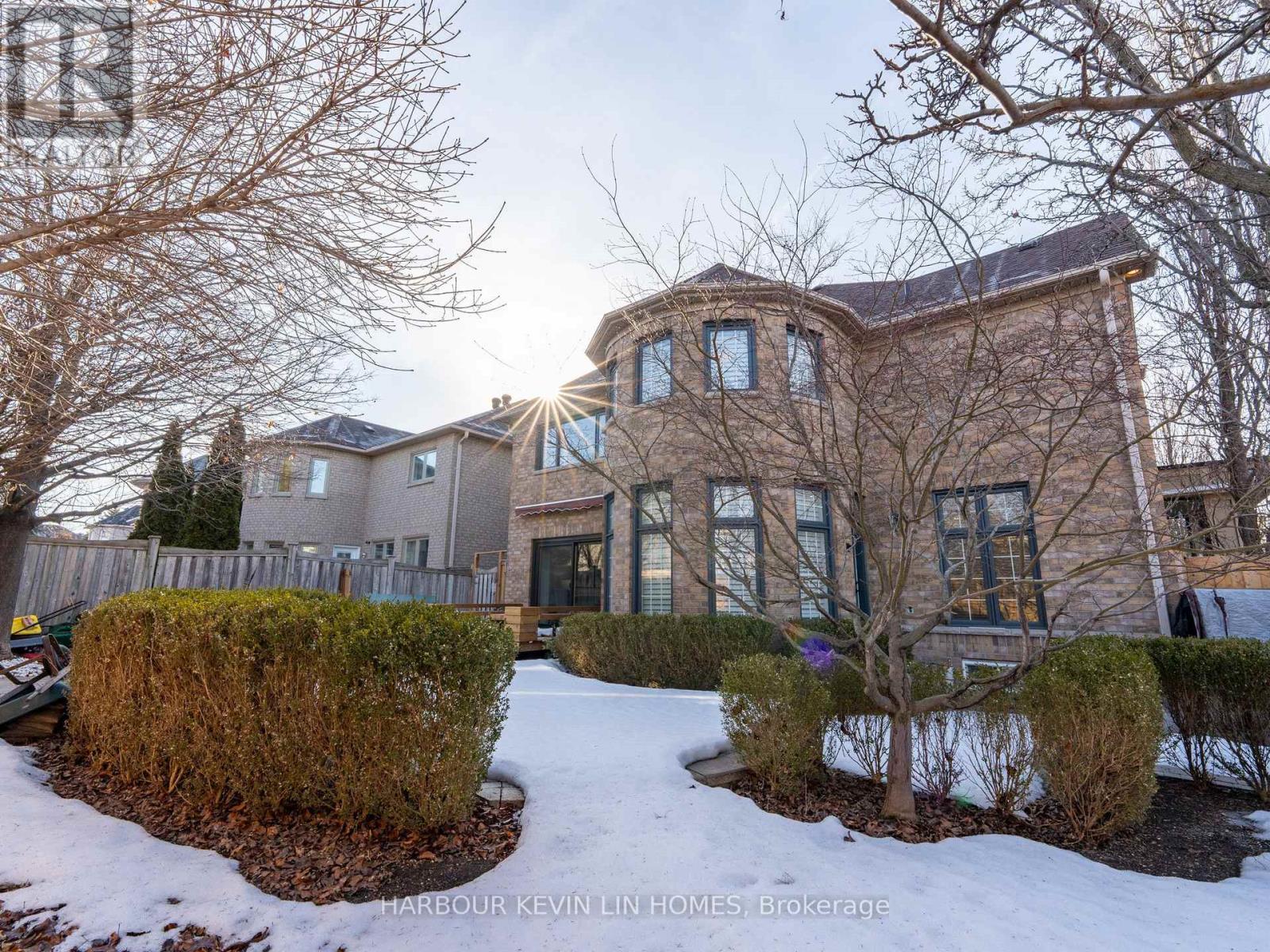249 Boake Trail Richmond Hill, Ontario L4B 4B4
$3,888,888
"We Love Bayview Hill" TM This Meticulously Upgraded European-Italian Style Estate, Built By Cachet Homes, Is Nestled In Prestigious Bayview Hill With Over 5,000 Sq Ft Of Total Luxurious Living Space. 4+2 Bedrooms and 6 Washrooms (All 4 Bedrooms Have Their Own Ensuite Washrooms). Renovated With Modern Design And Over $500,000 In Upgrades (Including $150,000 On Landscaping), The Brand-New Gourmet Kitchen Boasts Quartz Countertops, Premium Bosch, Fotile, And Italian-Made Fulgor Appliances, Including A Built-In Steam Oven, Gas Stove, And Hot Water Dispenser. The Primary Bedroom Offers An Invisible Door To A Spacious Walk-In Closet For Seamless Sophistication. All Bathrooms Feature Quartz Countertops, Marble Floors, And LED Mirrors. Main And Second Levels Showcase New Hardwood Floors. The Family Room And Basement Include Built-In Fireplaces, A Striking Marble TV Wall, And Automated Vertical Sheers. Smart Home Features Include A Ring Doorbell, Smart Thermostat, Automated Curtains, And Integrated LED Lighting. Additional Upgrades: 2022 High-Efficiency Furnace, Navien Tankless Water Heater, And A Redesigned Laundry Room With Custom Storage. Professional Landscaping Enhances The Garden, Driveway, And Covered Deck. Walking Distance To Bayview SS, Minutes To Elementary School, Shopping, And Parks. (id:61852)
Property Details
| MLS® Number | N12021967 |
| Property Type | Single Family |
| Community Name | Bayview Hill |
| Features | Carpet Free |
| ParkingSpaceTotal | 8 |
Building
| BathroomTotal | 6 |
| BedroomsAboveGround | 4 |
| BedroomsBelowGround | 2 |
| BedroomsTotal | 6 |
| Appliances | Garage Door Opener Remote(s), Oven - Built-in, Dishwasher, Dryer, Microwave, Oven, Stove, Washer, Window Coverings, Refrigerator |
| BasementDevelopment | Finished |
| BasementType | N/a (finished) |
| ConstructionStyleAttachment | Detached |
| CoolingType | Central Air Conditioning |
| ExteriorFinish | Brick |
| FireplacePresent | Yes |
| FlooringType | Hardwood, Laminate, Marble |
| FoundationType | Concrete |
| HalfBathTotal | 1 |
| HeatingFuel | Natural Gas |
| HeatingType | Forced Air |
| StoriesTotal | 2 |
| SizeInterior | 3499.9705 - 4999.958 Sqft |
| Type | House |
| UtilityWater | Municipal Water |
Parking
| Attached Garage | |
| Garage |
Land
| Acreage | No |
| Sewer | Sanitary Sewer |
| SizeDepth | 117 Ft ,6 In |
| SizeFrontage | 51 Ft ,6 In |
| SizeIrregular | 51.5 X 117.5 Ft |
| SizeTotalText | 51.5 X 117.5 Ft |
Rooms
| Level | Type | Length | Width | Dimensions |
|---|---|---|---|---|
| Second Level | Primary Bedroom | 5.61 m | 5.54 m | 5.61 m x 5.54 m |
| Second Level | Bedroom 2 | 5.11 m | 3.63 m | 5.11 m x 3.63 m |
| Second Level | Bedroom 3 | 4.88 m | 4.13 m | 4.88 m x 4.13 m |
| Second Level | Bedroom 4 | 3.97 m | 3.7 m | 3.97 m x 3.7 m |
| Basement | Recreational, Games Room | 7.07 m | 6.88 m | 7.07 m x 6.88 m |
| Basement | Bedroom | 5.26 m | 2.98 m | 5.26 m x 2.98 m |
| Basement | Bedroom | 3.67 m | 3.02 m | 3.67 m x 3.02 m |
| Main Level | Living Room | 4.72 m | 3.95 m | 4.72 m x 3.95 m |
| Main Level | Dining Room | 4.55 m | 3.65 m | 4.55 m x 3.65 m |
| Main Level | Family Room | 5.07 m | 3.32 m | 5.07 m x 3.32 m |
| Main Level | Library | 3.97 m | 3.07 m | 3.97 m x 3.07 m |
| Main Level | Kitchen | 4 m | 3.18 m | 4 m x 3.18 m |
| Main Level | Eating Area | 4.04 m | 3.27 m | 4.04 m x 3.27 m |
https://www.realtor.ca/real-estate/28030914/249-boake-trail-richmond-hill-bayview-hill-bayview-hill
Interested?
Contact us for more information
Kevin Lin
Broker of Record
30 Fulton Way #8-100a
Richmond Hill, Ontario L4B 1E6
Marisa Lin
Broker
30 Fulton Way #8-100a
Richmond Hill, Ontario L4B 1E6



















































