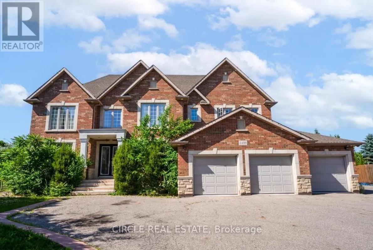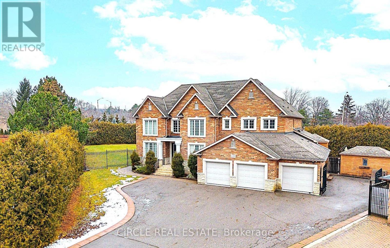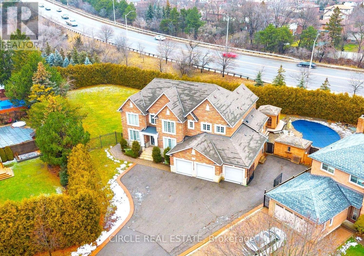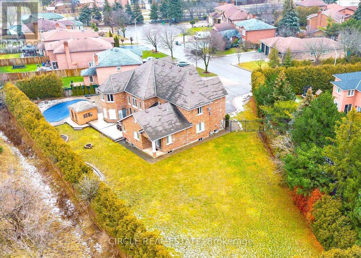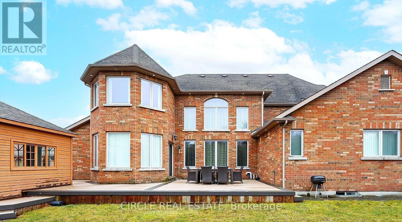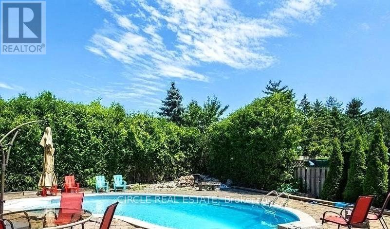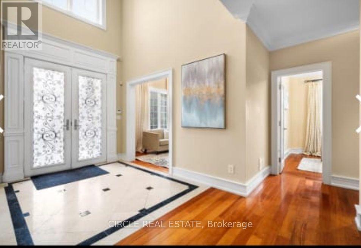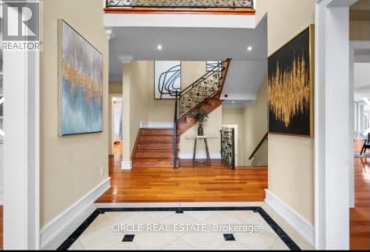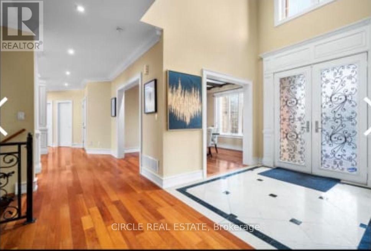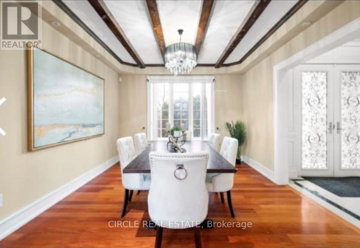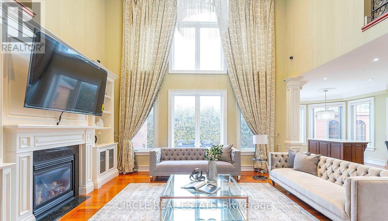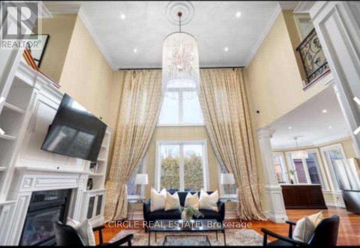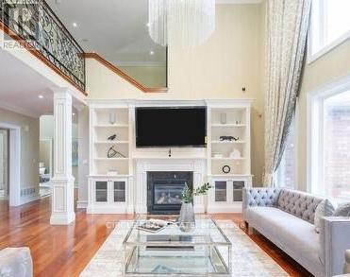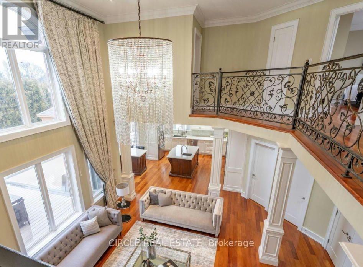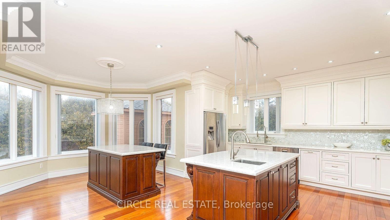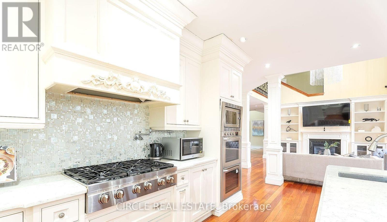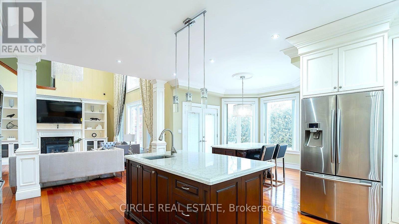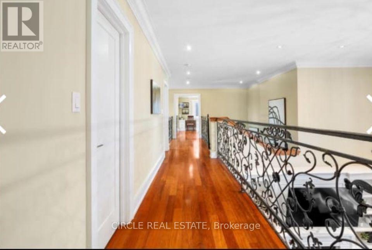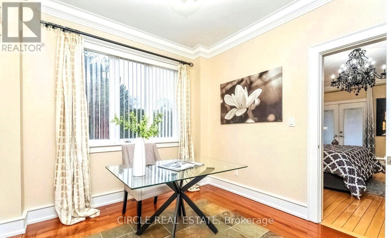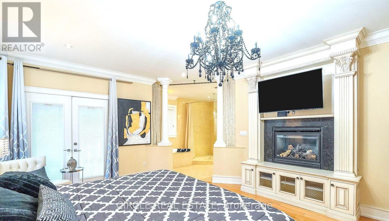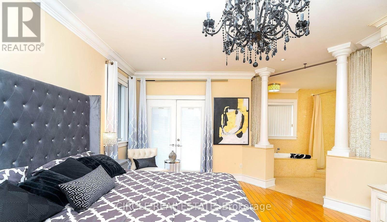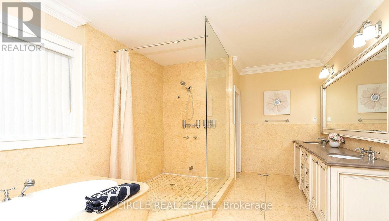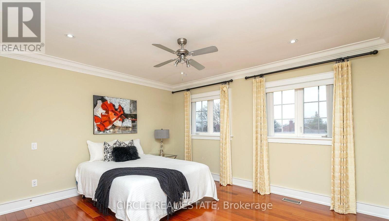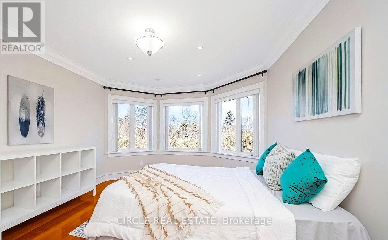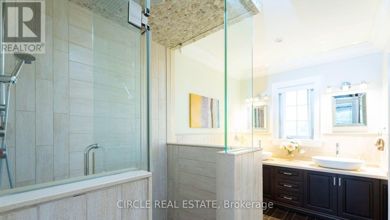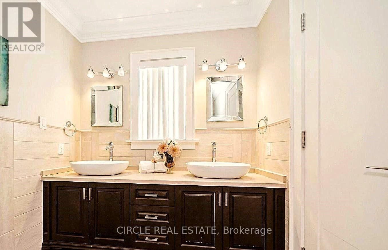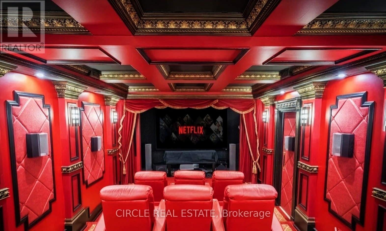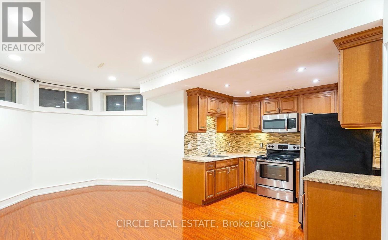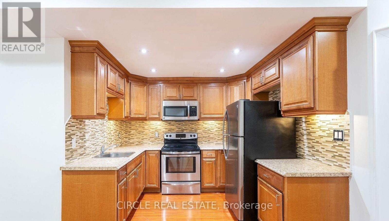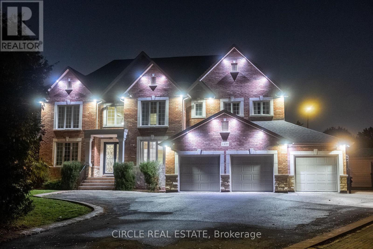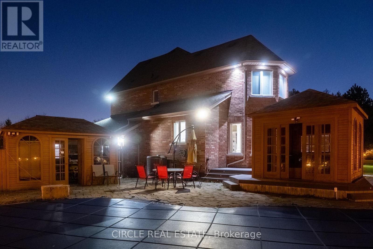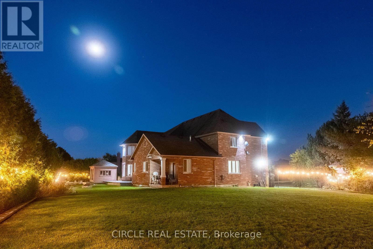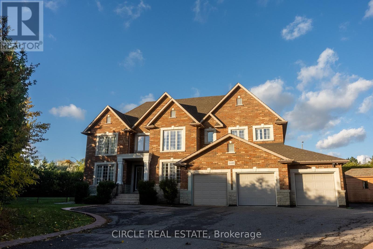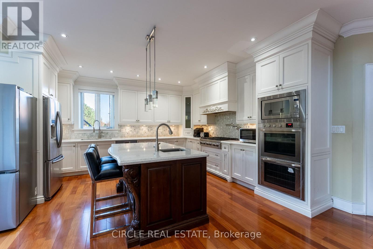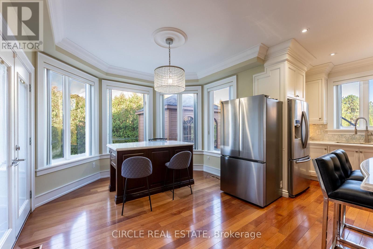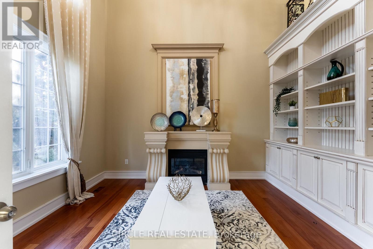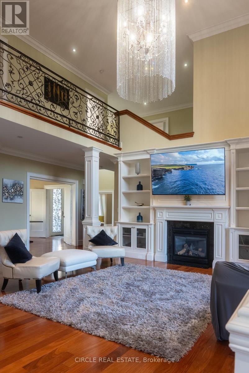2489 Olinda Court Mississauga, Ontario L5C 4P5
$2,950,000
Indulge in luxury and sophistication with this custom-built estate offering over 7,000 sq. ft. of elegant living space on an almost half-acre premium lot in Mississauga's coveted Erindale community. Perfectly located near Trillium Hospital, Square One, top-rated schools, and just minutes from QEW and Hwy 403, this residence blends timeless craftsmanship with modern comfort.From the moment you arrive, the grand façade, 3-car garage, and 12-car driveway make a statement of prestige. Step inside to discover 22-ft open-to-above ceilings, custom cast-iron railings, and rich cherry hardwood floors that create an atmosphere of refined elegance.The designer chef's kitchen serves as the home's centerpiece, showcasing dual center islands, built-in stainless-steel appliances, granite countertops, and a sunlit breakfast nook overlooking the private backyard. The adjoining two-storey family room is drenched in natural light through floor-to-ceiling windows and anchored by a stately fireplace with custom built-ins - perfect for family gatherings and entertaining.The main-floor primary suite is a true retreat with a fireplace, spa-inspired 5-piece ensuite, expansive walk-in closet, and private home office access. Upstairs, three king-sized bedrooms, each with walk-in closets and ensuite access, surround a custom study loft with built-in cabinetry.The fully finished lower level features a 3-bedroom, 2-bath apartment with a separate entrance, modern kitchen, pot lights, theatre room, mirrored gym, and recreation area-ideal for multi-generational living or rental income.Step outside to your private oasis featuring an inground pool, party-sized deck, and lush, mature landscaping-perfect for entertaining or quiet relaxation.A masterpiece of luxury, comfort, and functionality, this home redefines executive living in one of Mississauga's most prestigious enclaves. (id:61852)
Open House
This property has open houses!
1:00 pm
Ends at:4:00 pm
Property Details
| MLS® Number | W12496774 |
| Property Type | Single Family |
| Neigbourhood | Cooksville |
| Community Name | Erindale |
| AmenitiesNearBy | Hospital, Park |
| EquipmentType | Water Heater |
| Features | Irregular Lot Size, In-law Suite |
| ParkingSpaceTotal | 15 |
| PoolType | Inground Pool |
| RentalEquipmentType | Water Heater |
| Structure | Shed |
Building
| BathroomTotal | 6 |
| BedroomsAboveGround | 5 |
| BedroomsBelowGround | 3 |
| BedroomsTotal | 8 |
| Age | 16 To 30 Years |
| Appliances | Dryer, Washer, Window Coverings |
| BasementDevelopment | Finished |
| BasementFeatures | Separate Entrance |
| BasementType | N/a (finished), N/a |
| ConstructionStyleAttachment | Detached |
| CoolingType | Central Air Conditioning |
| ExteriorFinish | Brick |
| FireProtection | Alarm System |
| FireplacePresent | Yes |
| FireplaceTotal | 2 |
| FlooringType | Hardwood, Carpeted |
| FoundationType | Concrete |
| HalfBathTotal | 1 |
| HeatingFuel | Natural Gas |
| HeatingType | Forced Air |
| StoriesTotal | 2 |
| SizeInterior | 5000 - 100000 Sqft |
| Type | House |
| UtilityWater | Municipal Water |
Parking
| Attached Garage | |
| Garage |
Land
| Acreage | No |
| FenceType | Fenced Yard |
| LandAmenities | Hospital, Park |
| Sewer | Sanitary Sewer |
| SizeDepth | 147 Ft ,3 In |
| SizeFrontage | 50 Ft |
| SizeIrregular | 50 X 147.3 Ft |
| SizeTotalText | 50 X 147.3 Ft |
Rooms
| Level | Type | Length | Width | Dimensions |
|---|---|---|---|---|
| Second Level | Bedroom 2 | 3.65 m | 5.54 m | 3.65 m x 5.54 m |
| Second Level | Bedroom 3 | 4.52 m | 4.47 m | 4.52 m x 4.47 m |
| Second Level | Bedroom 4 | 4.74 m | 3.66 m | 4.74 m x 3.66 m |
| Basement | Exercise Room | 4.05 m | 9.93 m | 4.05 m x 9.93 m |
| Basement | Media | 9.06 m | 4.27 m | 9.06 m x 4.27 m |
| Basement | Bedroom 5 | 4.13 m | 4.25 m | 4.13 m x 4.25 m |
| Main Level | Kitchen | 7.35 m | 5.71 m | 7.35 m x 5.71 m |
| Main Level | Dining Room | 3.65 m | 4.27 m | 3.65 m x 4.27 m |
| Main Level | Living Room | 4.23 m | 3.78 m | 4.23 m x 3.78 m |
| Main Level | Family Room | 5.73 m | 4.83 m | 5.73 m x 4.83 m |
| Main Level | Office | 3.05 m | 3.07 m | 3.05 m x 3.07 m |
| Main Level | Primary Bedroom | 5.44 m | 4.41 m | 5.44 m x 4.41 m |
https://www.realtor.ca/real-estate/29054130/2489-olinda-court-mississauga-erindale-erindale
Interested?
Contact us for more information
Giri Satyanarayana
Salesperson
201 County Court Unit 401
Brampton, Ontario L6W 4L2
