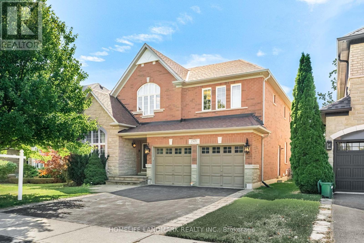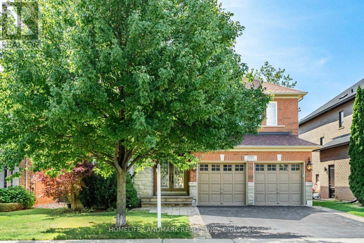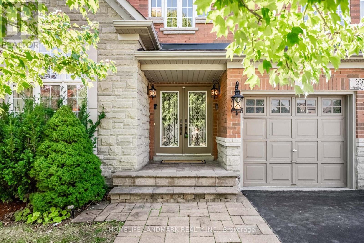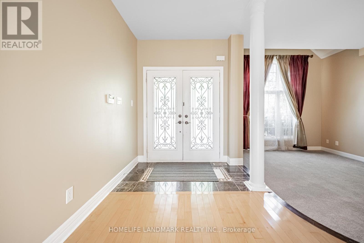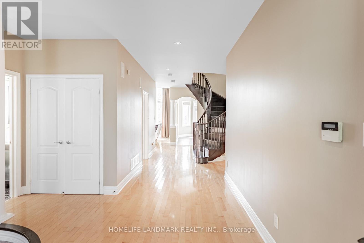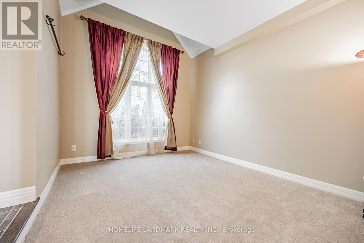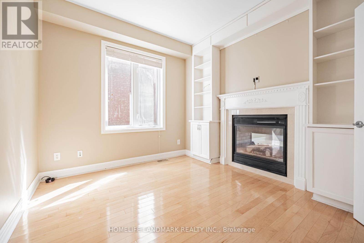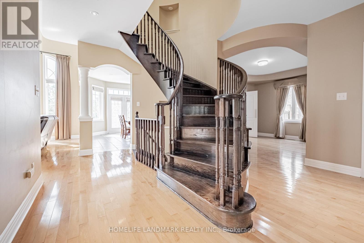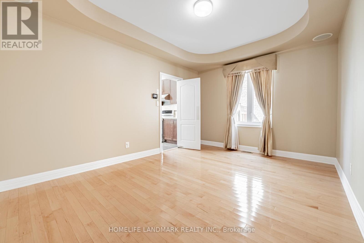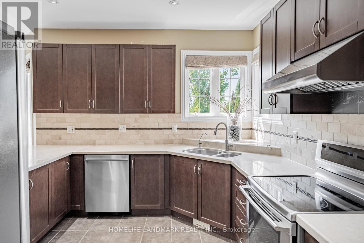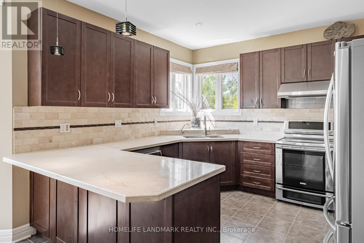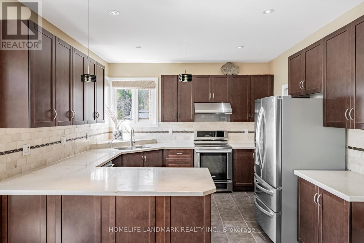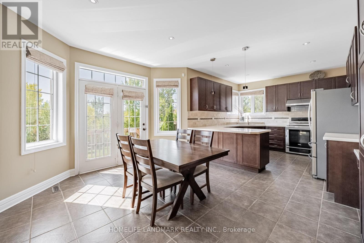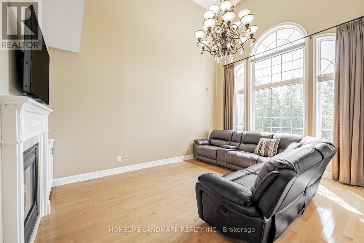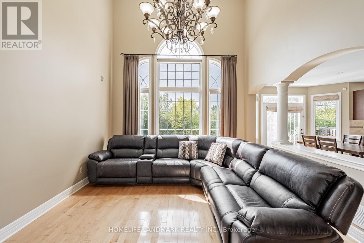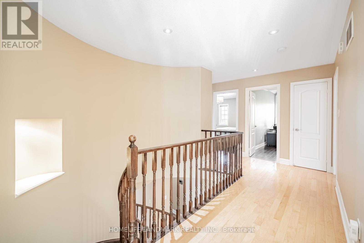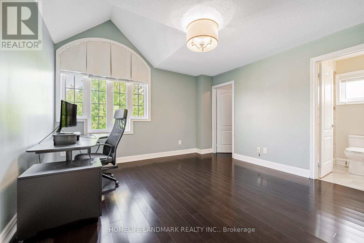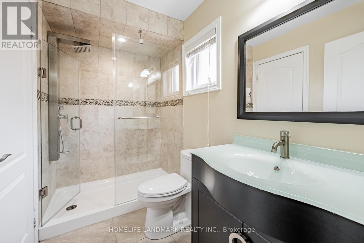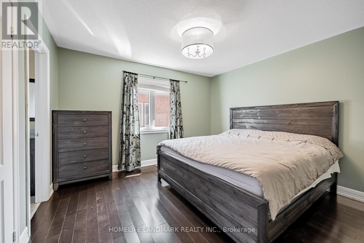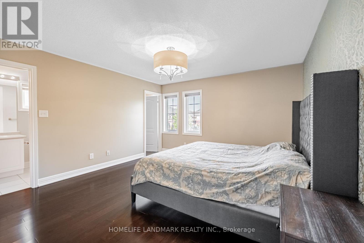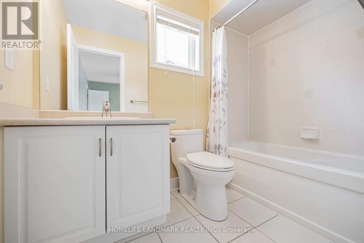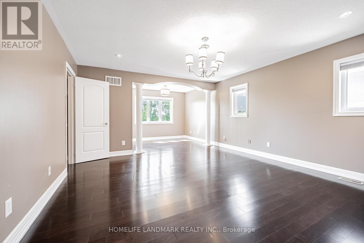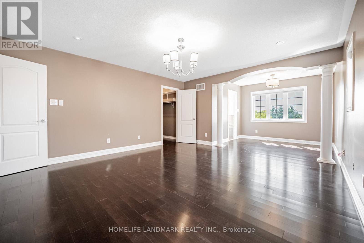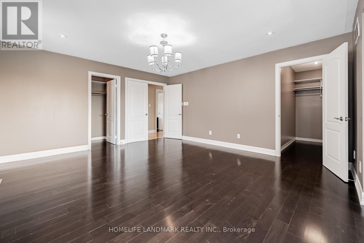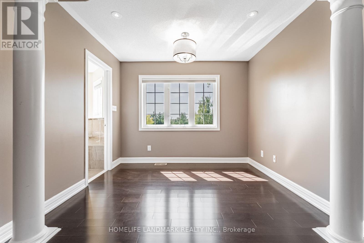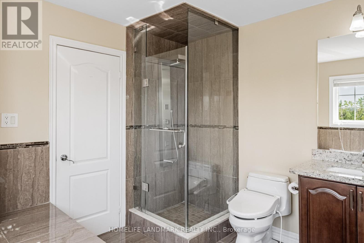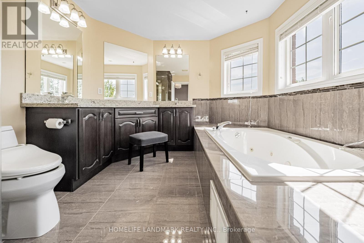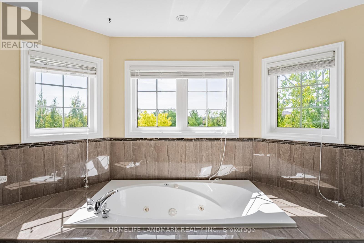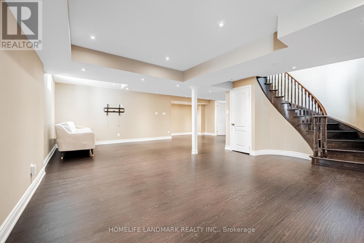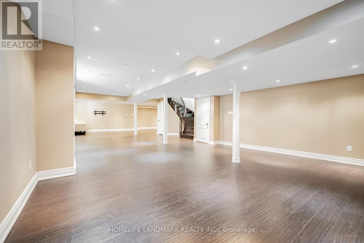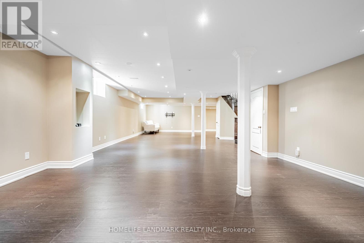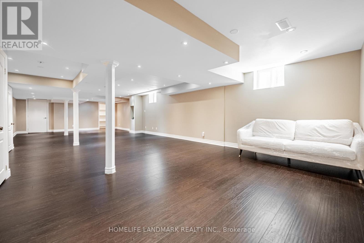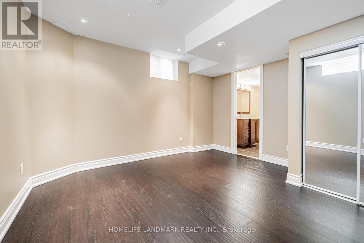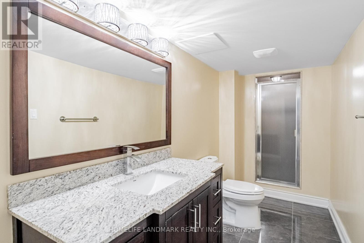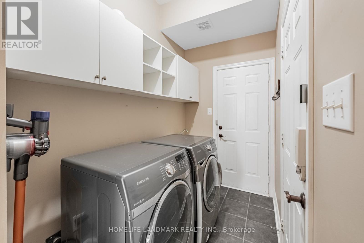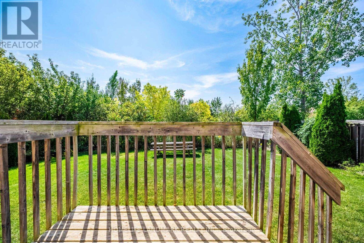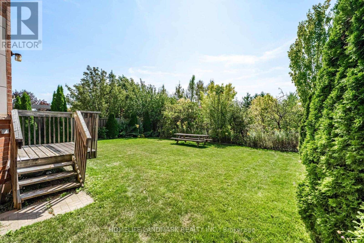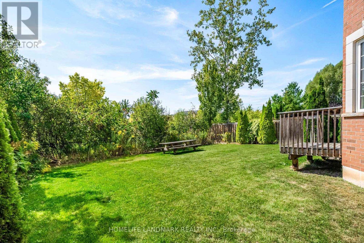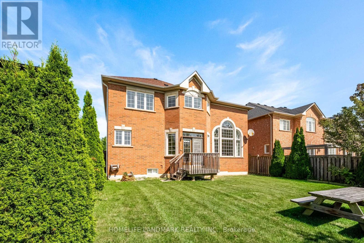2481 Whistling Springs Crescent Oakville, Ontario L6M 5G3
$2,139,000
Ravine Lot! Stunning 3,342 Sq Ft (MPAC) stately home in desirable Westmount, featuring a 50 ft premium frontage backing onto serene greenspace. Impressive two-story family room with soaring palladium windows and cozy gas fireplace. Elegant double-door entrance leads to a sunken living room and a private main floor office with fireplace. Gleaming hardwood floors flow throughout. The upgraded eat-in kitchen boasts stainless steel appliances and polished marble countertops. The luxurious primary suite includes a spacious sitting area and a contemporary 5-piece ensuite.Fantastic Location in Beautiful Westmount Community close to school and Just Minutes from Many Parks & Trails, Hospital, Soccer Club, Lions Valley Park, Sixteen Mile Creek, Shopping & Many More Amenities! (id:61852)
Property Details
| MLS® Number | W12407776 |
| Property Type | Single Family |
| Community Name | 1019 - WM Westmount |
| EquipmentType | Air Conditioner, Water Heater, Furnace |
| Features | Ravine, Carpet Free |
| ParkingSpaceTotal | 4 |
| RentalEquipmentType | Air Conditioner, Water Heater, Furnace |
Building
| BathroomTotal | 5 |
| BedroomsAboveGround | 4 |
| BedroomsBelowGround | 1 |
| BedroomsTotal | 5 |
| Appliances | Oven - Built-in, Dishwasher, Dryer, Garage Door Opener, Stove, Washer, Window Coverings, Refrigerator |
| BasementDevelopment | Finished |
| BasementType | Full (finished) |
| ConstructionStyleAttachment | Detached |
| CoolingType | Central Air Conditioning |
| ExteriorFinish | Brick, Stucco |
| FireplacePresent | Yes |
| FlooringType | Hardwood, Ceramic |
| FoundationType | Concrete |
| HalfBathTotal | 1 |
| HeatingFuel | Natural Gas |
| HeatingType | Forced Air |
| StoriesTotal | 2 |
| SizeInterior | 3000 - 3500 Sqft |
| Type | House |
| UtilityWater | Municipal Water |
Parking
| Garage |
Land
| Acreage | No |
| Sewer | Sanitary Sewer |
| SizeDepth | 115 Ft |
| SizeFrontage | 50 Ft ,3 In |
| SizeIrregular | 50.3 X 115 Ft ; Ravine Lot |
| SizeTotalText | 50.3 X 115 Ft ; Ravine Lot |
| SurfaceWater | River/stream |
Rooms
| Level | Type | Length | Width | Dimensions |
|---|---|---|---|---|
| Second Level | Bedroom 3 | 3.71 m | 3.36 m | 3.71 m x 3.36 m |
| Second Level | Bedroom 4 | 3.51 m | 3.36 m | 3.51 m x 3.36 m |
| Second Level | Bedroom 2 | 4.75 m | 3.86 m | 4.75 m x 3.86 m |
| Ground Level | Living Room | 4.85 m | 3.05 m | 4.85 m x 3.05 m |
| Ground Level | Dining Room | 4.39 m | 3.35 m | 4.39 m x 3.35 m |
| Ground Level | Kitchen | 3.35 m | 3.66 m | 3.35 m x 3.66 m |
| Ground Level | Eating Area | 4.45 m | 3.66 m | 4.45 m x 3.66 m |
| Ground Level | Office | 3.47 m | 3.05 m | 3.47 m x 3.05 m |
| Ground Level | Family Room | 5.55 m | 4.05 m | 5.55 m x 4.05 m |
| Ground Level | Laundry Room | 2 m | 1.5 m | 2 m x 1.5 m |
| Ground Level | Primary Bedroom | 7.92 m | 4.42 m | 7.92 m x 4.42 m |
Interested?
Contact us for more information
Sherry Ma
Salesperson
7240 Woodbine Ave Unit 103
Markham, Ontario L3R 1A4
