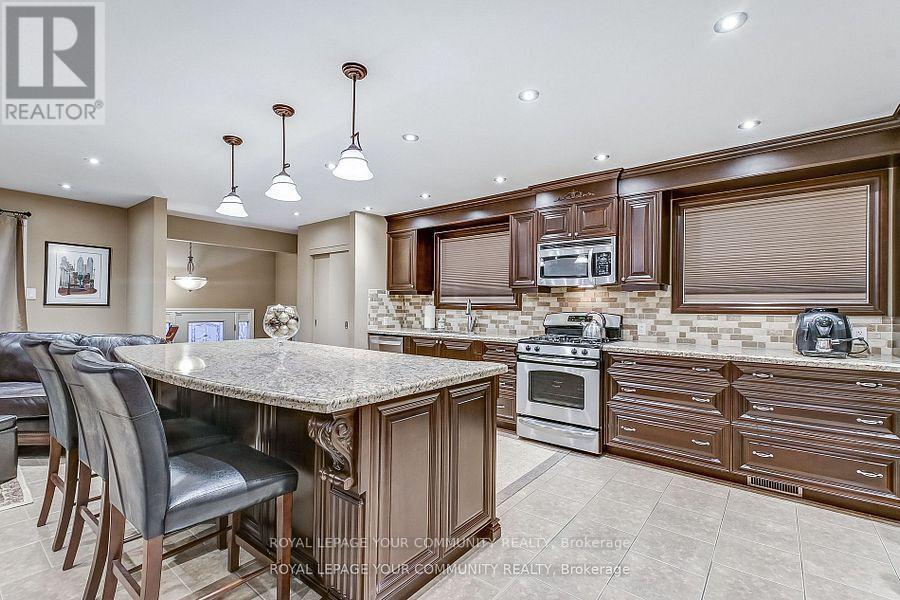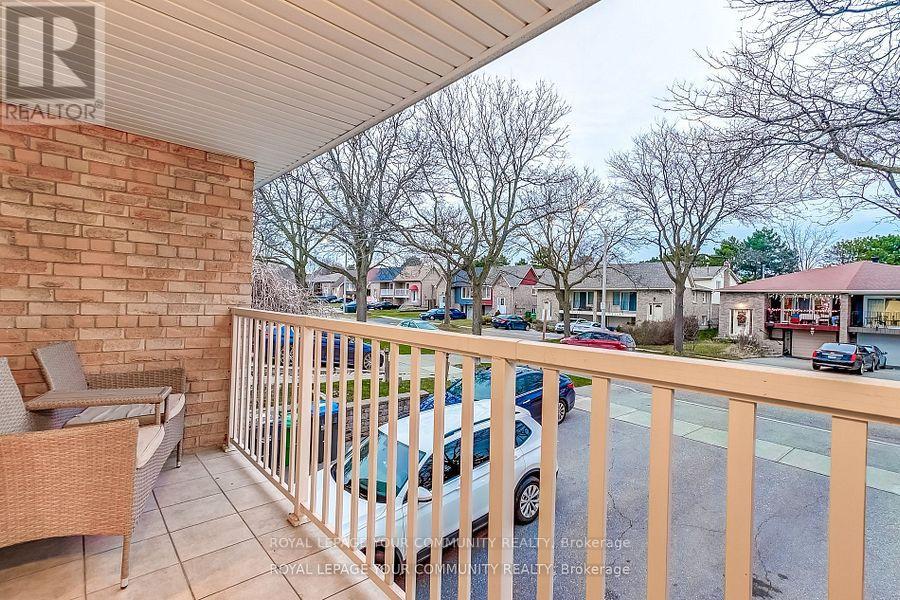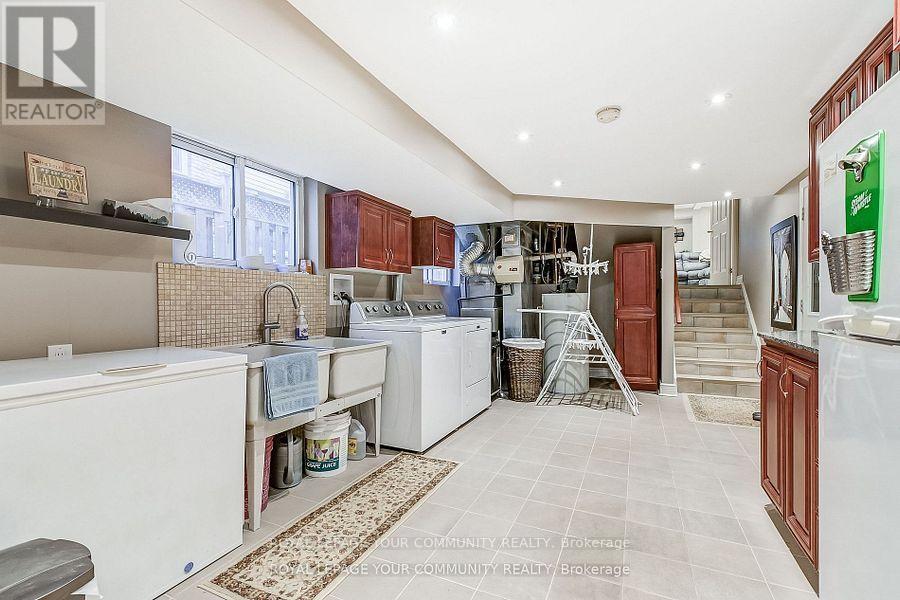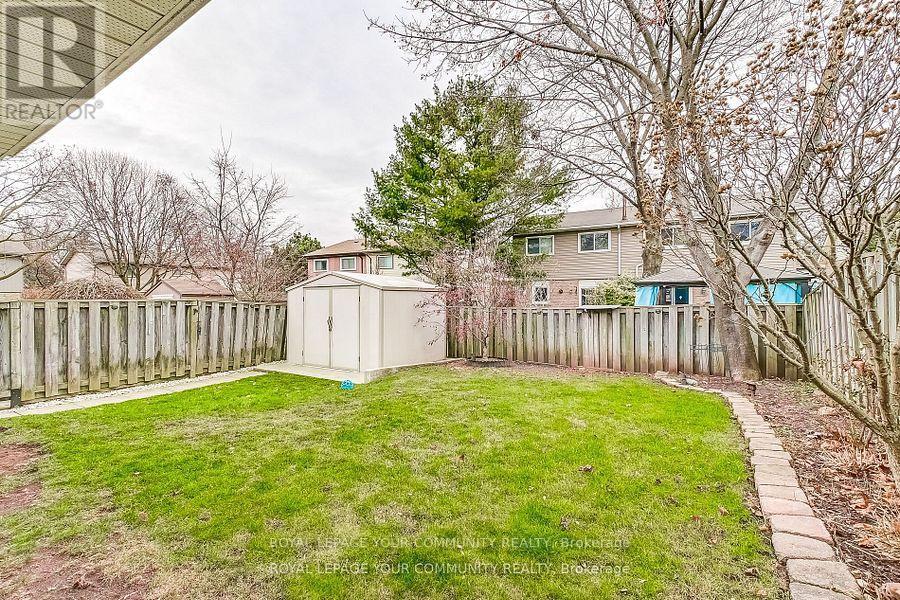2481 Cobbinshaw Circle Mississauga, Ontario L5N 2G2
$1,095,000
Make this dream home yours! Gorgeous semi-detached with Island in kitchen containing storage drawers and pantry drawers. This 3 bedroom home features access to bathroom from master bedroom. Huge Family Room. Granite Countertops in kitchen with all cabinetry in Maple wood. Walkout to your beautiful backyard with concrete patio and a garden shed with outlets. Garage contains workbench and shelving. Access to home from door near garage. Balcony covered with ceramic tiles, LED Potlights throughout home except in bedrooms. Great Location at walking distance from Lake Wabukayne Park, Schools and Public Transit nearby. Don't miss this opportunity to make this house your home! (id:61852)
Open House
This property has open houses!
12:00 pm
Ends at:4:00 pm
Property Details
| MLS® Number | W12085588 |
| Property Type | Single Family |
| Neigbourhood | Meadowvale |
| Community Name | Meadowvale |
| Features | Carpet Free |
| ParkingSpaceTotal | 3 |
Building
| BathroomTotal | 2 |
| BedroomsAboveGround | 3 |
| BedroomsTotal | 3 |
| Age | 31 To 50 Years |
| Amenities | Fireplace(s) |
| Appliances | Garage Door Opener Remote(s), Dishwasher, Dryer, Freezer, Microwave, Stove, Washer, Refrigerator |
| BasementFeatures | Separate Entrance |
| BasementType | N/a |
| ConstructionStatus | Insulation Upgraded |
| ConstructionStyleAttachment | Semi-detached |
| ConstructionStyleSplitLevel | Backsplit |
| CoolingType | Central Air Conditioning |
| ExteriorFinish | Brick, Vinyl Siding |
| FireplacePresent | Yes |
| FireplaceType | Insert |
| FoundationType | Concrete |
| HeatingFuel | Natural Gas |
| HeatingType | Forced Air |
| SizeInterior | 1500 - 2000 Sqft |
| Type | House |
| UtilityWater | Municipal Water |
Parking
| Garage |
Land
| Acreage | No |
| Sewer | Sanitary Sewer |
| SizeDepth | 125 Ft ,2 In |
| SizeFrontage | 29 Ft ,4 In |
| SizeIrregular | 29.4 X 125.2 Ft |
| SizeTotalText | 29.4 X 125.2 Ft|under 1/2 Acre |
Rooms
| Level | Type | Length | Width | Dimensions |
|---|---|---|---|---|
| Lower Level | Recreational, Games Room | 7.01 m | 6.94 m | 7.01 m x 6.94 m |
| Main Level | Living Room | 4.34 m | 4.24 m | 4.34 m x 4.24 m |
| Main Level | Dining Room | 4.26 m | 3.63 m | 4.26 m x 3.63 m |
| Main Level | Kitchen | 2.72 m | 6.9 m | 2.72 m x 6.9 m |
| Upper Level | Primary Bedroom | 3.12 m | 4.73 m | 3.12 m x 4.73 m |
| Upper Level | Bedroom 2 | 3.92 m | 3.28 m | 3.92 m x 3.28 m |
| Upper Level | Bedroom 3 | 2.84 m | 3.25 m | 2.84 m x 3.25 m |
https://www.realtor.ca/real-estate/28174509/2481-cobbinshaw-circle-mississauga-meadowvale-meadowvale
Interested?
Contact us for more information
Patrizia Di Vincenzo
Salesperson
9411 Jane Street
Vaughan, Ontario L6A 4J3









































