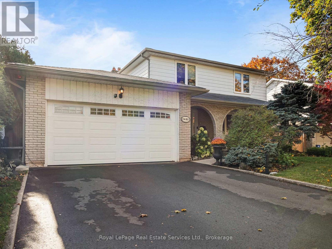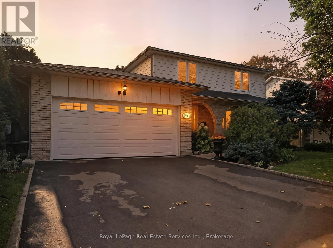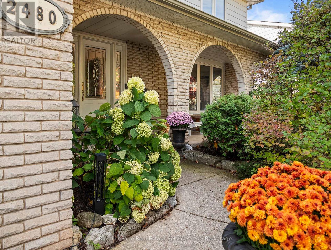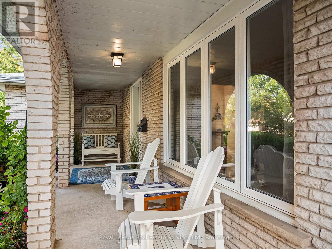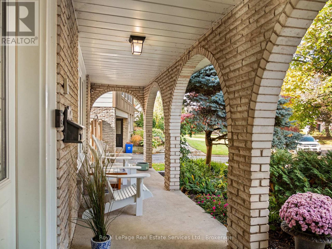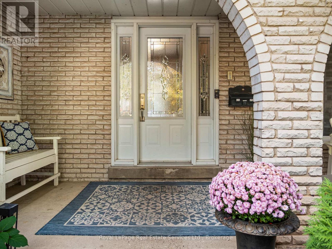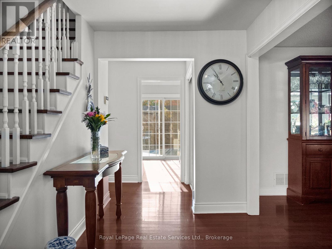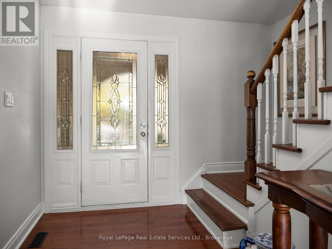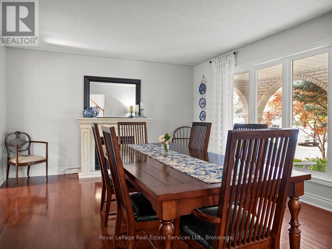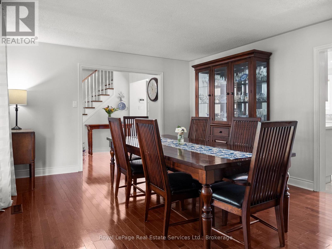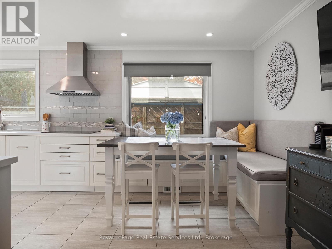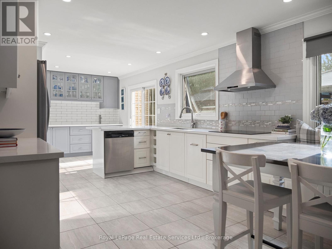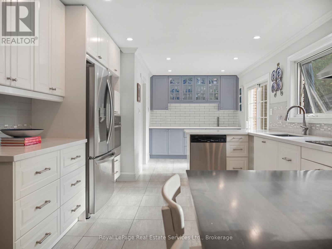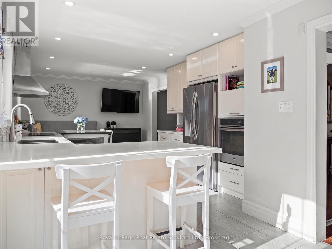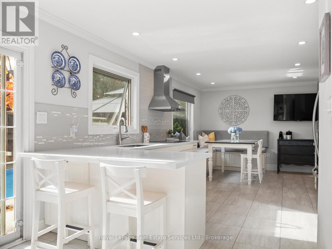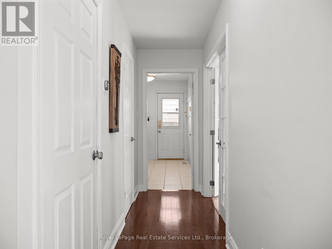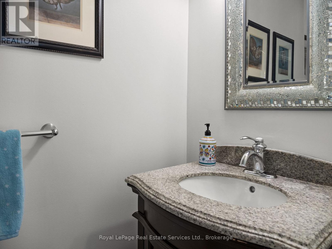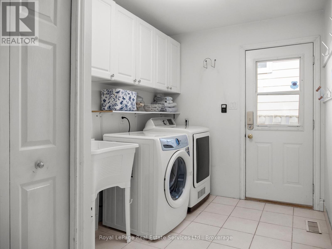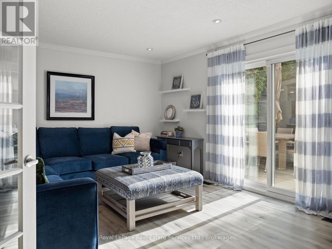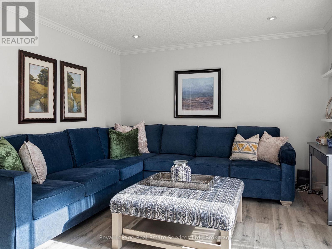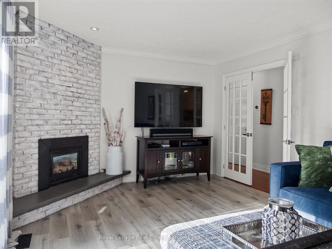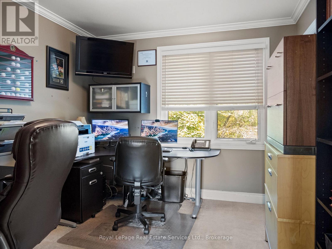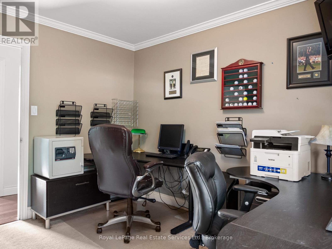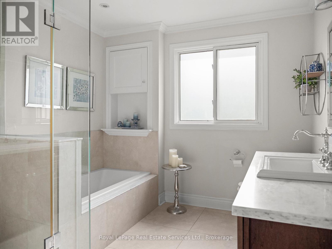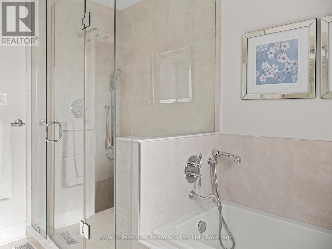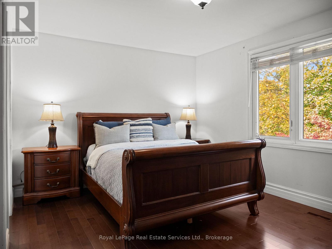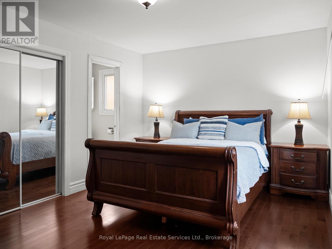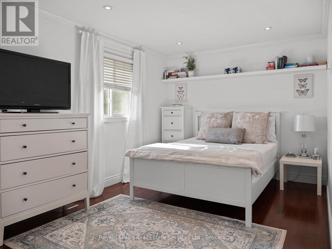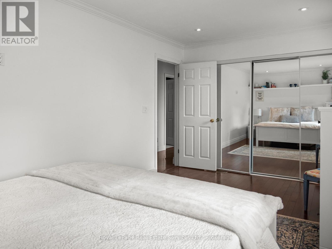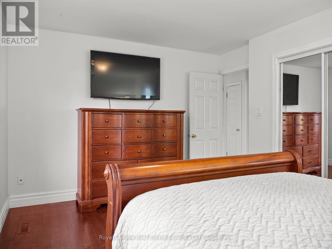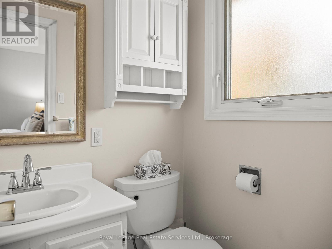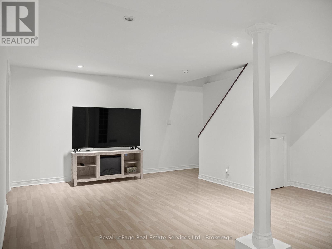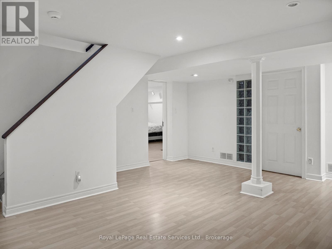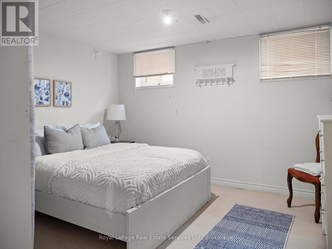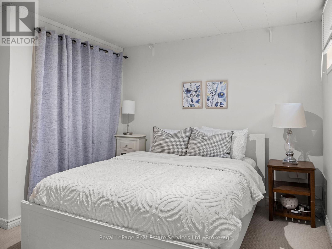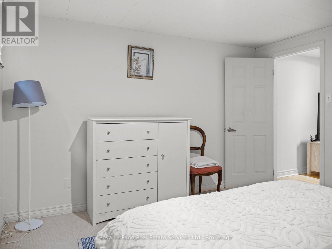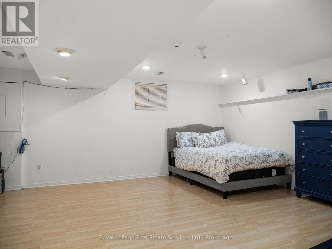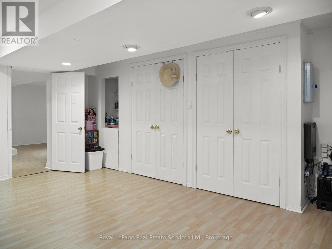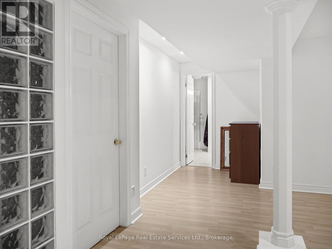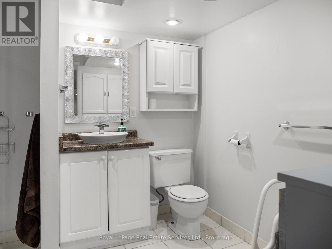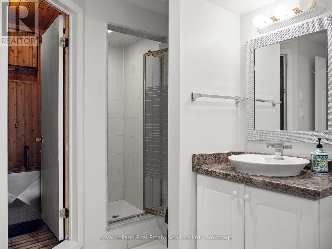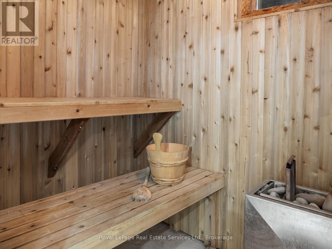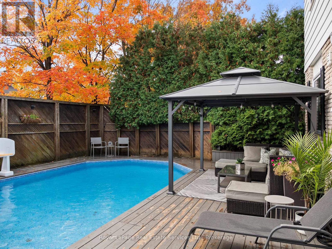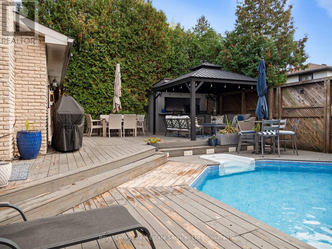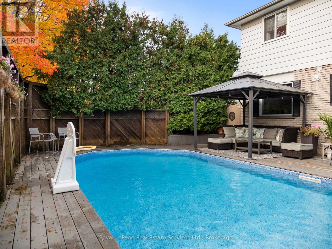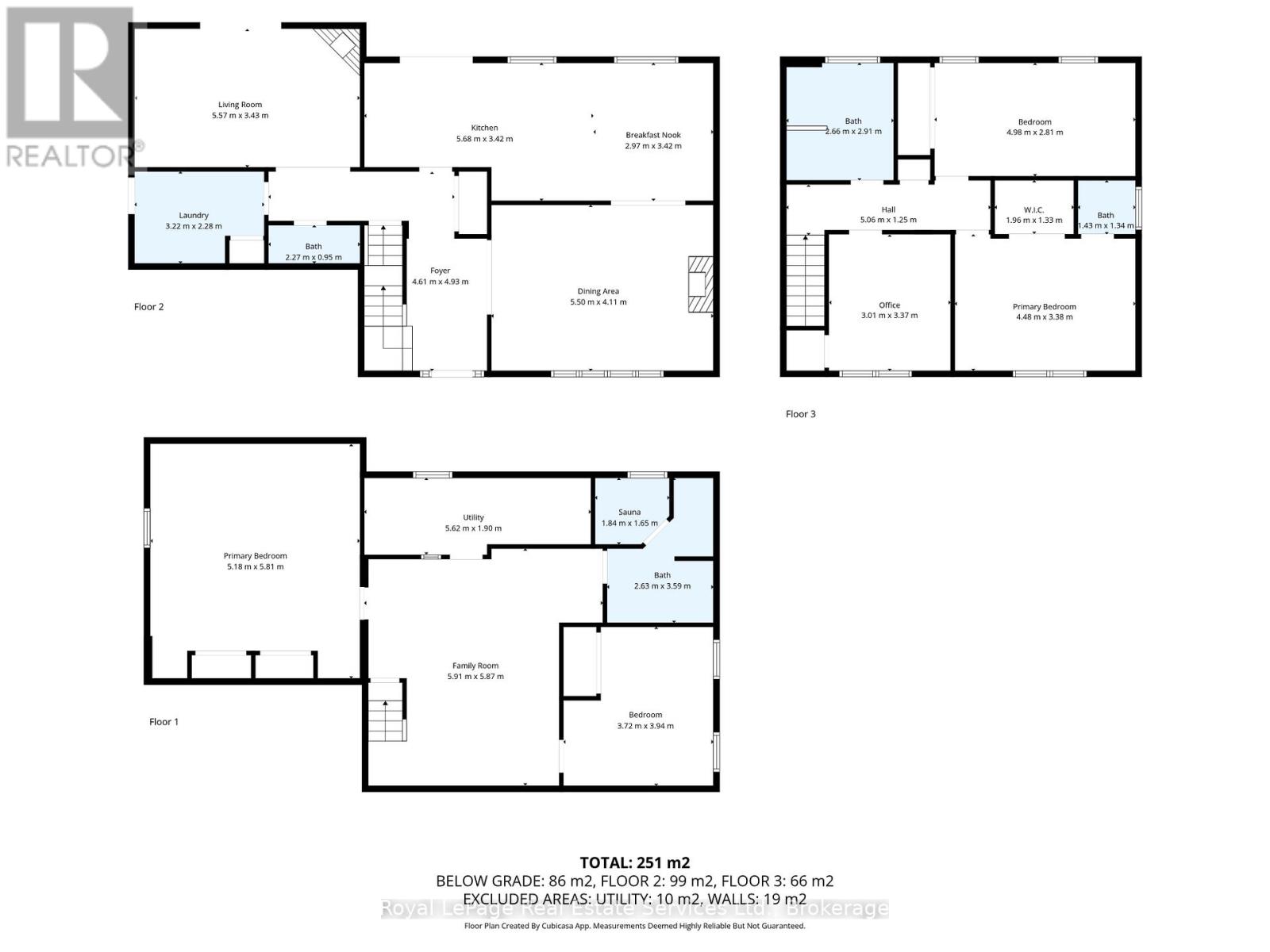2480 Waterford Street Oakville, Ontario L6L 5E6
$1,439,500
Welcome to 2480 Waterford Street in West Oakville. An updated 2 Storey Family home situated in an alcove on a quiet street. A covered porch leads to the custom front door entry and the spacious foyer. To the right is the Living/Dining Room and straight ahead the completely renovated Kitchen with many built ins, double sink and an additional single sink, bright windows a walkout to deck and large eating area. The main floor Family Room features a gas fireplace and an another walkout to the onground pool. The pool is surrounded by a two tiered deck and has a built in bar for entertaining. The Primary Bedroom is on the second floor with hardwood flooring and a 2 piece ensuite. There are two more bedrooms on the second floor and a renovated 4 piece Bathroom. Down to the basement where you will find a spacious Recreation Room and two additional Bedrooms (one could easily be used as a games room) as well as a 3 piece bathroom and wet/dry Sauna with cedar walls. The active Community Centre, schools, parks and trails are within walking distance. Bronte Village, Lake Ontario and major highways a few minutes away. (id:61852)
Property Details
| MLS® Number | W12480423 |
| Property Type | Single Family |
| Neigbourhood | Bronte Station |
| Community Name | 1020 - WO West |
| AmenitiesNearBy | Park, Public Transit, Schools |
| CommunityFeatures | Community Centre |
| EquipmentType | Water Heater - Gas, Air Conditioner, Water Heater, Furnace |
| Features | Level Lot, Wooded Area, Irregular Lot Size, Open Space, Level |
| ParkingSpaceTotal | 6 |
| PoolType | Above Ground Pool, Outdoor Pool |
| RentalEquipmentType | Water Heater - Gas, Air Conditioner, Water Heater, Furnace |
| Structure | Porch, Patio(s), Shed |
Building
| BathroomTotal | 5 |
| BedroomsAboveGround | 3 |
| BedroomsBelowGround | 2 |
| BedroomsTotal | 5 |
| Age | 31 To 50 Years |
| Amenities | Fireplace(s) |
| Appliances | Garage Door Opener Remote(s), Water Meter, Central Vacuum, Dishwasher, Dryer, Garage Door Opener, Stove, Washer, Window Coverings, Refrigerator |
| BasementDevelopment | Finished |
| BasementType | Full (finished) |
| ConstructionStyleAttachment | Detached |
| CoolingType | Central Air Conditioning |
| ExteriorFinish | Brick |
| FireProtection | Security System |
| FireplacePresent | Yes |
| FireplaceTotal | 1 |
| FlooringType | Hardwood, Carpeted, Laminate |
| FoundationType | Concrete |
| HalfBathTotal | 3 |
| HeatingFuel | Natural Gas |
| HeatingType | Forced Air |
| StoriesTotal | 2 |
| SizeInterior | 1500 - 2000 Sqft |
| Type | House |
| UtilityWater | Municipal Water |
Parking
| Attached Garage | |
| Garage |
Land
| Acreage | No |
| FenceType | Fully Fenced, Fenced Yard |
| LandAmenities | Park, Public Transit, Schools |
| LandscapeFeatures | Landscaped |
| Sewer | Sanitary Sewer |
| SizeDepth | 100 Ft ,2 In |
| SizeFrontage | 63 Ft ,4 In |
| SizeIrregular | 63.4 X 100.2 Ft |
| SizeTotalText | 63.4 X 100.2 Ft |
| ZoningDescription | Rl3-0 |
Rooms
| Level | Type | Length | Width | Dimensions |
|---|---|---|---|---|
| Second Level | Bathroom | 3 m | 1.43 m | 3 m x 1.43 m |
| Second Level | Primary Bedroom | 4.48 m | 3.38 m | 4.48 m x 3.38 m |
| Second Level | Bedroom 2 | 4.98 m | 2.81 m | 4.98 m x 2.81 m |
| Second Level | Bedroom 3 | 3.37 m | 3.01 m | 3.37 m x 3.01 m |
| Second Level | Bathroom | 2.91 m | 2.66 m | 2.91 m x 2.66 m |
| Basement | Bathroom | 3.59 m | 2.63 m | 3.59 m x 2.63 m |
| Basement | Other | 1.84 m | 1.65 m | 1.84 m x 1.65 m |
| Basement | Recreational, Games Room | 5.91 m | 5.87 m | 5.91 m x 5.87 m |
| Basement | Bedroom 5 | 5.81 m | 5.18 m | 5.81 m x 5.18 m |
| Basement | Bedroom 4 | 3.94 m | 3.94 m | 3.94 m x 3.94 m |
| Main Level | Living Room | 5.5 m | 4.11 m | 5.5 m x 4.11 m |
| Main Level | Bathroom | 2.27 m | 0.95 m | 2.27 m x 0.95 m |
| Main Level | Laundry Room | 3.22 m | 2.28 m | 3.22 m x 2.28 m |
| Main Level | Kitchen | 8.65 m | 3.42 m | 8.65 m x 3.42 m |
| Main Level | Family Room | 5.57 m | 3.41 m | 5.57 m x 3.41 m |
Utilities
| Cable | Installed |
| Electricity | Installed |
| Sewer | Installed |
https://www.realtor.ca/real-estate/29028722/2480-waterford-street-oakville-wo-west-1020-wo-west
Interested?
Contact us for more information
Frances Wedlake
Salesperson
326 Lakeshore Rd E
Oakville, Ontario L6J 1J6
