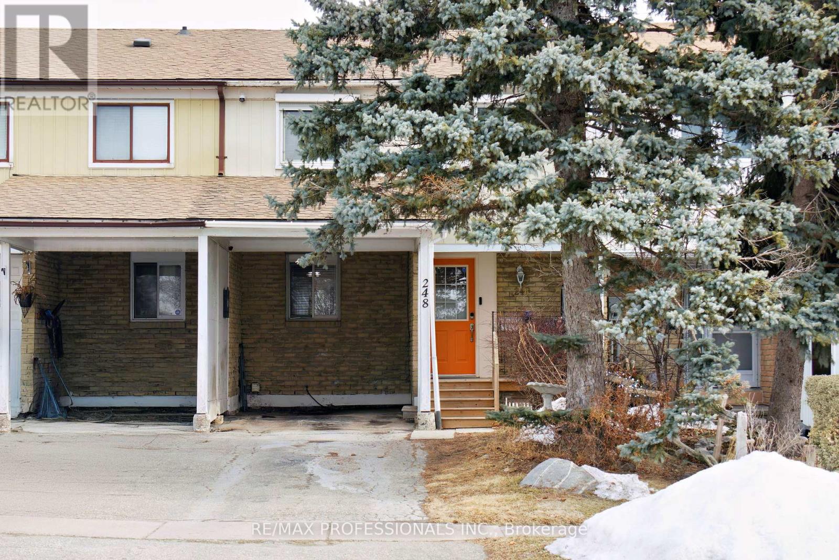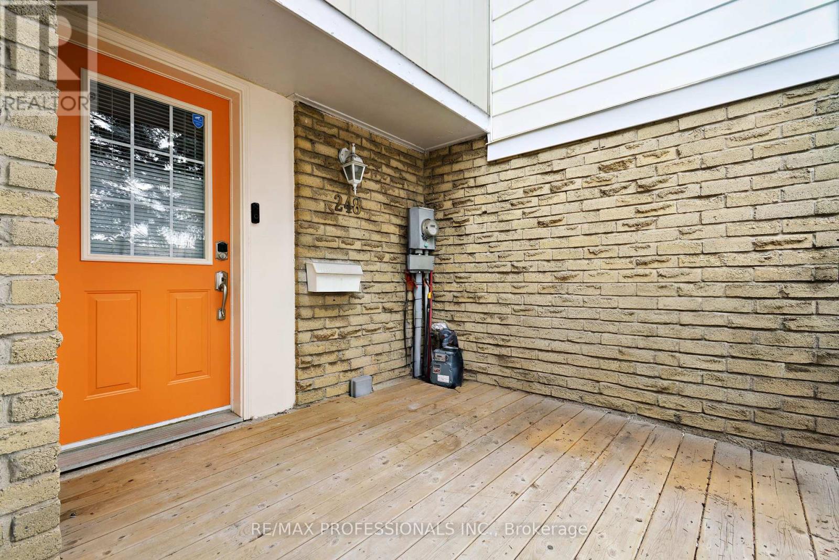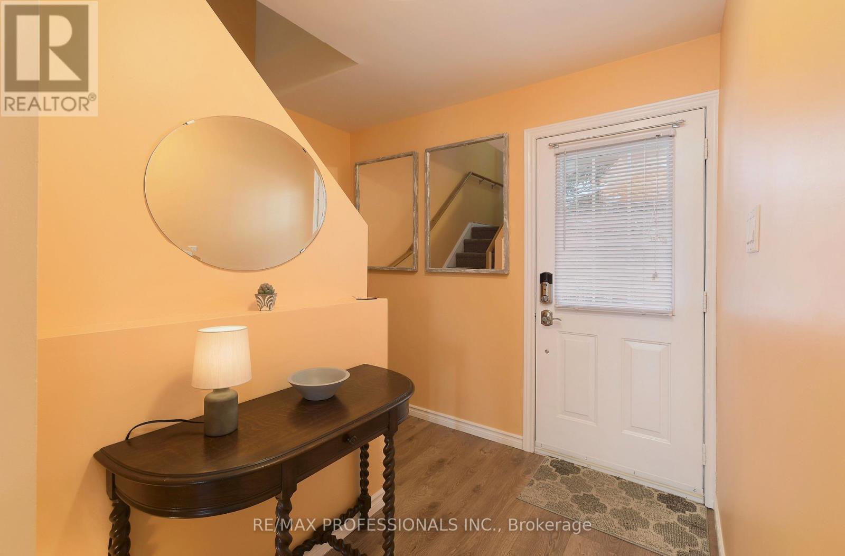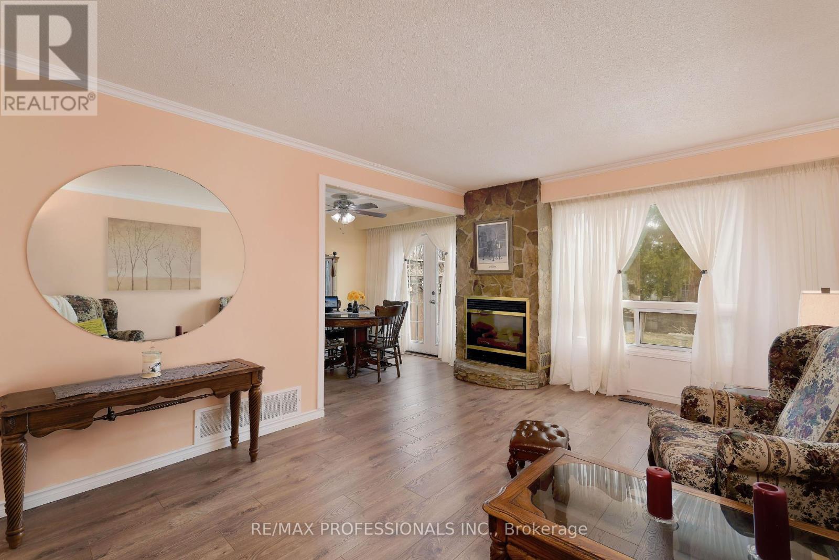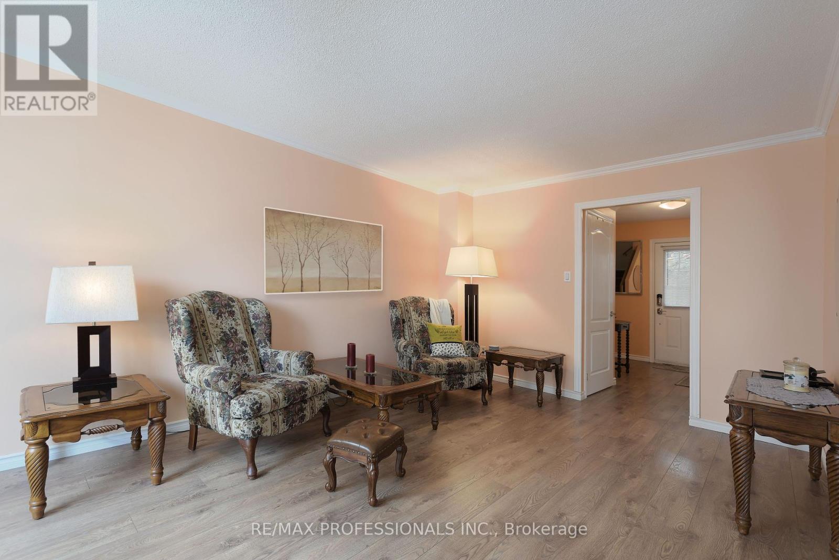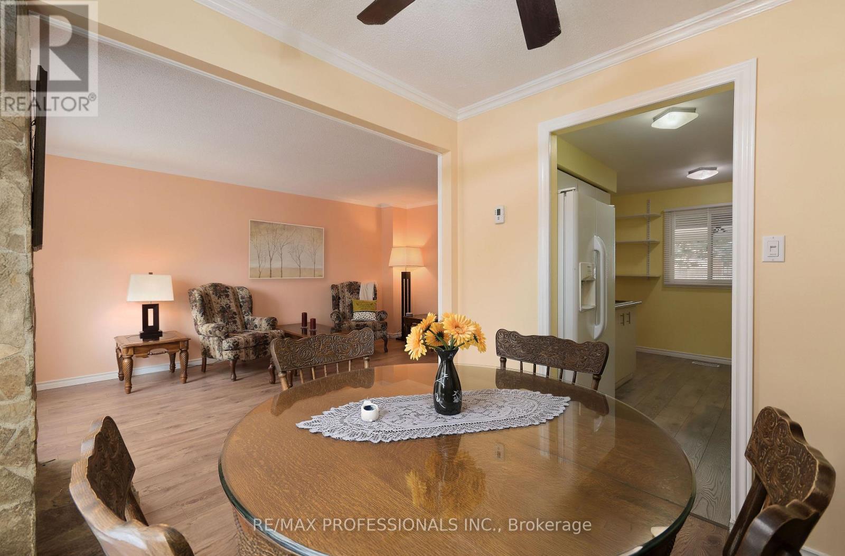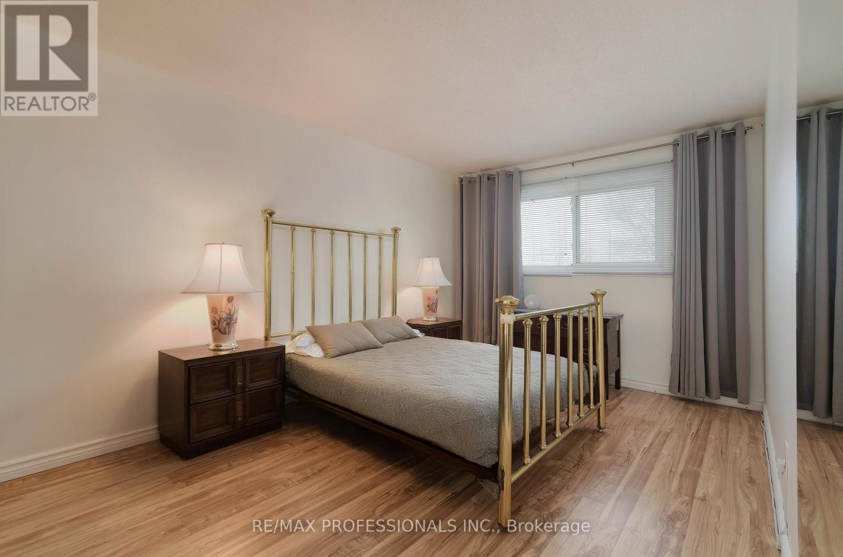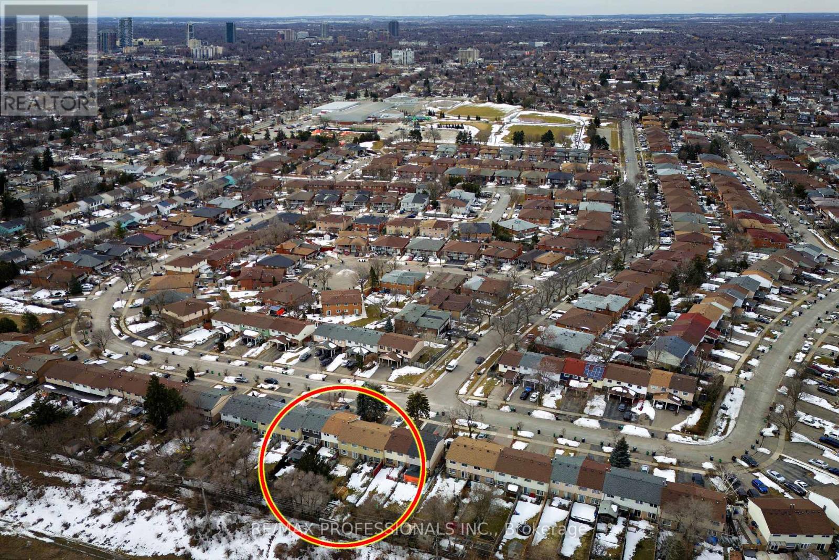248 Royal Salisbury Way Brampton, Ontario L6V 3H4
$679,900
Lovely family home in quiet convenient area of Brampton! Open concept main floor with walkout to spacious deck for those fun "BBQ" days and early morning coffees! Freshly painted throughout and new flooring on main and second floors. Full basement has laundry and 2 piece washroom with lots of potential for in-law suite or extended family. Come make this cozy home your own. Close to all amenities, Hwy 410, Recreation Center, shopping, public transit, schools and so much more! (id:61852)
Property Details
| MLS® Number | W12017953 |
| Property Type | Single Family |
| Neigbourhood | Madoc |
| Community Name | Madoc |
| AmenitiesNearBy | Park, Public Transit, Schools |
| Features | Sloping |
| ParkingSpaceTotal | 3 |
| Structure | Deck, Porch, Shed |
Building
| BathroomTotal | 2 |
| BedroomsAboveGround | 3 |
| BedroomsTotal | 3 |
| Age | 31 To 50 Years |
| Amenities | Fireplace(s) |
| Appliances | Water Heater, Window Coverings |
| BasementType | Full |
| ConstructionStyleAttachment | Attached |
| CoolingType | Central Air Conditioning |
| ExteriorFinish | Aluminum Siding, Brick |
| FireplacePresent | Yes |
| FireplaceTotal | 1 |
| FlooringType | Laminate, Carpeted |
| FoundationType | Concrete |
| HalfBathTotal | 1 |
| HeatingFuel | Natural Gas |
| HeatingType | Forced Air |
| StoriesTotal | 2 |
| SizeInterior | 1100 - 1500 Sqft |
| Type | Row / Townhouse |
| UtilityWater | Municipal Water |
Parking
| Carport | |
| Garage |
Land
| Acreage | No |
| FenceType | Fenced Yard |
| LandAmenities | Park, Public Transit, Schools |
| Sewer | Sanitary Sewer |
| SizeDepth | 150 Ft |
| SizeFrontage | 20 Ft |
| SizeIrregular | 20 X 150 Ft |
| SizeTotalText | 20 X 150 Ft |
Rooms
| Level | Type | Length | Width | Dimensions |
|---|---|---|---|---|
| Main Level | Foyer | 3.32 m | 2.62 m | 3.32 m x 2.62 m |
| Main Level | Kitchen | 2.46 m | 2.36 m | 2.46 m x 2.36 m |
| Main Level | Eating Area | 3.13 m | 1.61 m | 3.13 m x 1.61 m |
| Main Level | Living Room | 5.2 m | 3.37 m | 5.2 m x 3.37 m |
| Main Level | Dining Room | 2.7 m | 2.38 m | 2.7 m x 2.38 m |
| Upper Level | Primary Bedroom | 4.81 m | 3.12 m | 4.81 m x 3.12 m |
| Upper Level | Bedroom 2 | 4.07 m | 2.88 m | 4.07 m x 2.88 m |
| Upper Level | Bedroom 3 | 3.65 m | 2.86 m | 3.65 m x 2.86 m |
https://www.realtor.ca/real-estate/28021902/248-royal-salisbury-way-brampton-madoc-madoc
Interested?
Contact us for more information
Patricia Ward
Broker
4242 Dundas St W Unit 9
Toronto, Ontario M8X 1Y6
