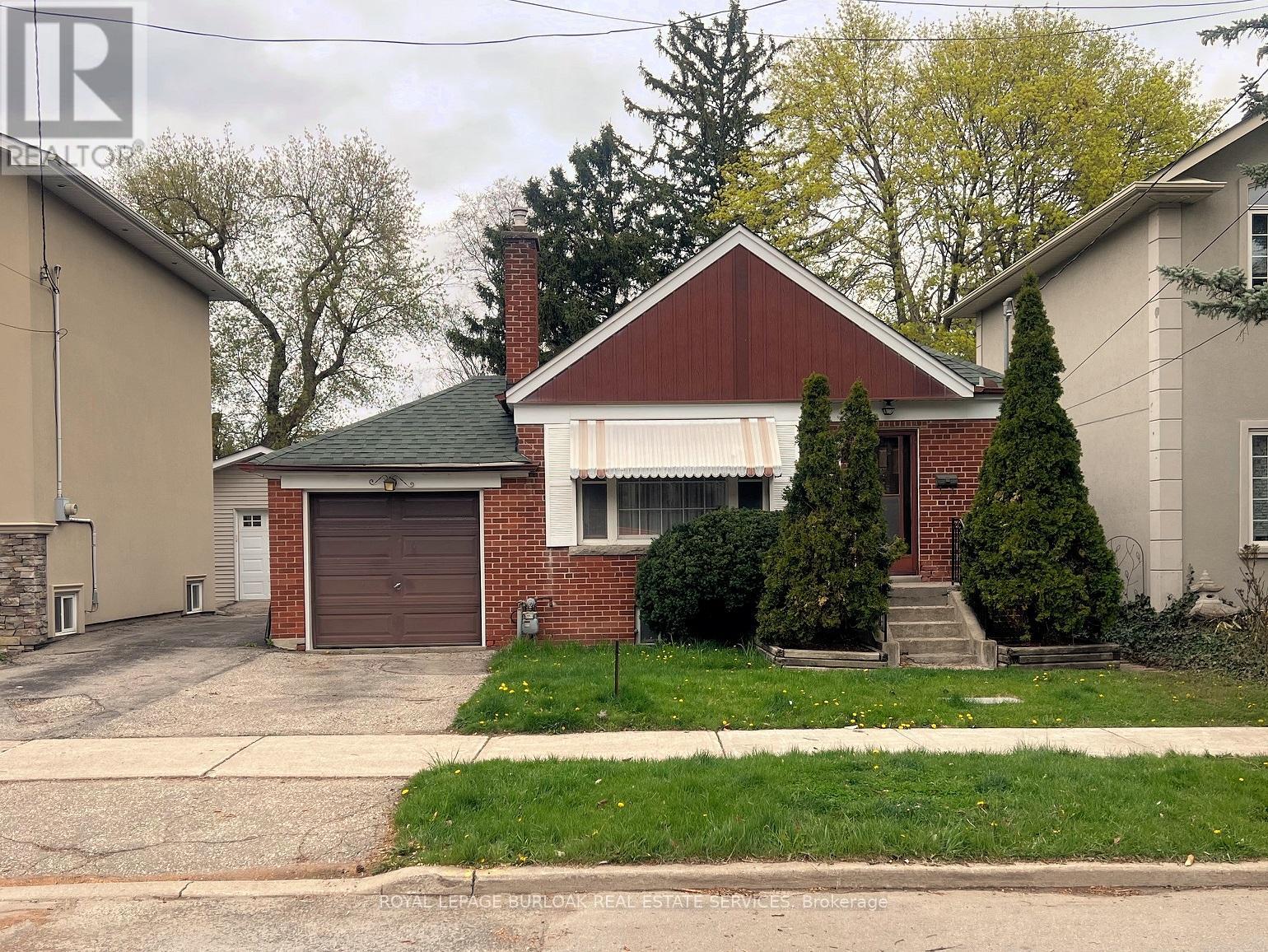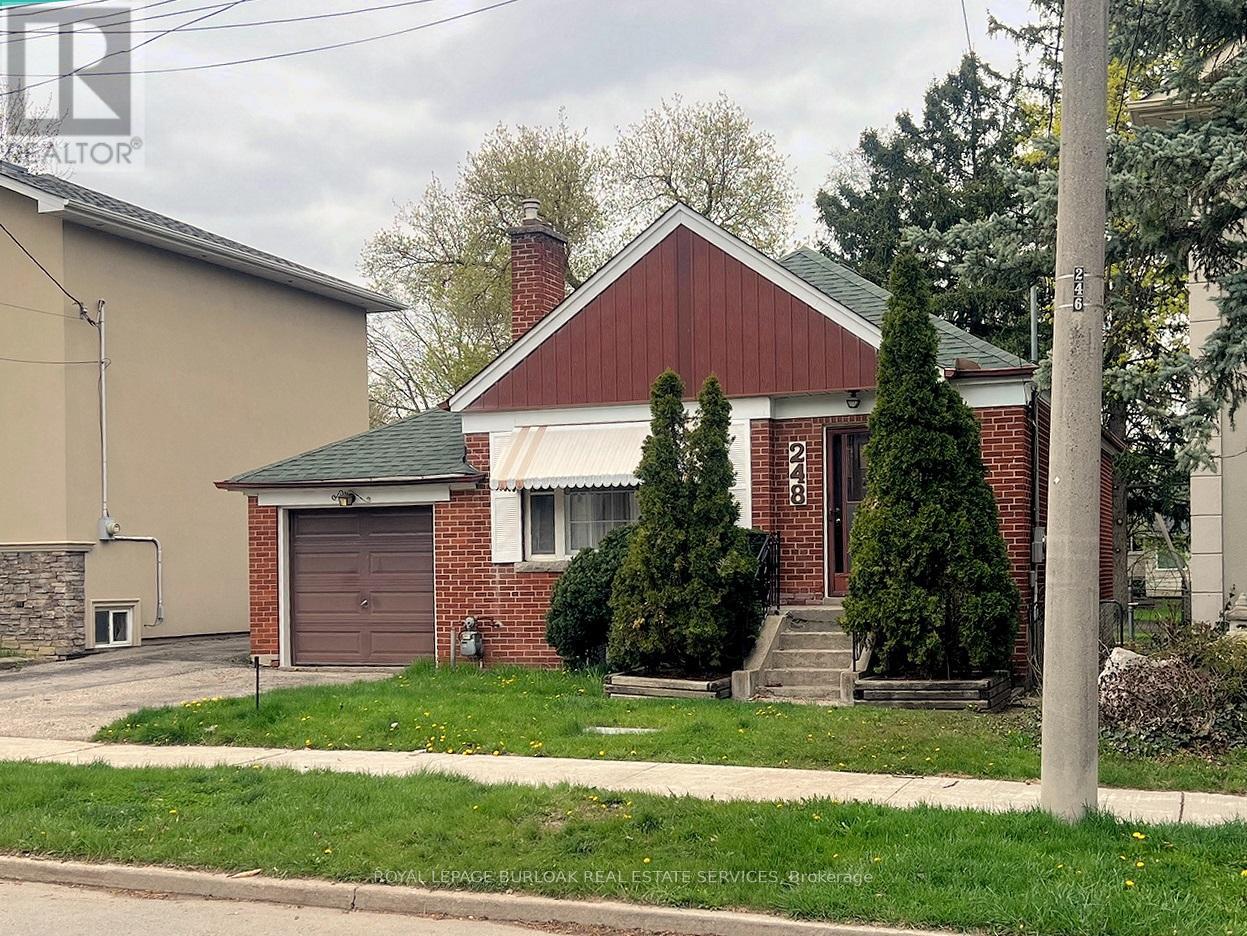248 Florence Avenue Toronto, Ontario M2N 1G6
$1,550,000
Situated on a select rectangular lot this all brick detached bungalow has been lovingly enjoyed for 65 years. It is nestled in the high demand area of Lansing-Westgate, in a choice location South of Sheppard & West of Yonge. An area that is ripe with multi-million dollar custom homes and new builds, and the only street in the neighbourhood with sidewalks on both sides, making the property a prime transformation opportunity. The draw to the area are features such as the convenience of being just steps to the Sheppard Yonge subway station, having parks, hospital & hi-rated schools nearby, easy major HWY access, and much more. Don't miss out on a chance to establish yourself in one of Toronto's most desirable communities. (id:61852)
Property Details
| MLS® Number | C12167382 |
| Property Type | Single Family |
| Neigbourhood | Lansing-Westgate |
| Community Name | Lansing-Westgate |
| AmenitiesNearBy | Hospital, Park, Public Transit, Schools |
| EquipmentType | Water Heater |
| Features | Level Lot, Level |
| ParkingSpaceTotal | 2 |
| RentalEquipmentType | Water Heater |
| ViewType | City View |
Building
| BathroomTotal | 1 |
| BedroomsAboveGround | 2 |
| BedroomsBelowGround | 1 |
| BedroomsTotal | 3 |
| Age | 51 To 99 Years |
| Amenities | Fireplace(s) |
| Appliances | Water Heater, Water Meter, Dryer, Stove, Washer, Refrigerator |
| ArchitecturalStyle | Bungalow |
| BasementDevelopment | Finished |
| BasementType | Full (finished) |
| ConstructionStyleAttachment | Detached |
| CoolingType | Window Air Conditioner |
| ExteriorFinish | Brick |
| FireplacePresent | Yes |
| FireplaceTotal | 1 |
| FlooringType | Hardwood, Laminate |
| FoundationType | Block |
| HeatingFuel | Natural Gas |
| HeatingType | Forced Air |
| StoriesTotal | 1 |
| SizeInterior | 700 - 1100 Sqft |
| Type | House |
| UtilityWater | Municipal Water |
Parking
| Attached Garage | |
| Garage |
Land
| Acreage | No |
| FenceType | Fenced Yard |
| LandAmenities | Hospital, Park, Public Transit, Schools |
| Sewer | Sanitary Sewer |
| SizeDepth | 130 Ft |
| SizeFrontage | 40 Ft |
| SizeIrregular | 40 X 130 Ft |
| SizeTotalText | 40 X 130 Ft |
Rooms
| Level | Type | Length | Width | Dimensions |
|---|---|---|---|---|
| Basement | Utility Room | 4.47 m | 3.35 m | 4.47 m x 3.35 m |
| Basement | Laundry Room | 2.84 m | 2.21 m | 2.84 m x 2.21 m |
| Basement | Other | 5.05 m | 1.73 m | 5.05 m x 1.73 m |
| Basement | Family Room | 3.45 m | 3.35 m | 3.45 m x 3.35 m |
| Basement | Bedroom | 3.35 m | 3.1 m | 3.35 m x 3.1 m |
| Ground Level | Foyer | 1.75 m | 1.09 m | 1.75 m x 1.09 m |
| Ground Level | Living Room | 4.47 m | 3.56 m | 4.47 m x 3.56 m |
| Ground Level | Dining Room | 2.29 m | 3.56 m | 2.29 m x 3.56 m |
| Ground Level | Kitchen | 3.4 m | 2.77 m | 3.4 m x 2.77 m |
| Ground Level | Primary Bedroom | 4.27 m | 2.82 m | 4.27 m x 2.82 m |
| Ground Level | Bedroom 2 | 3.18 m | 2.79 m | 3.18 m x 2.79 m |
Interested?
Contact us for more information
Robert Bumelis
Broker
2025 Maria St #4a
Burlington, Ontario L7R 0G6



















