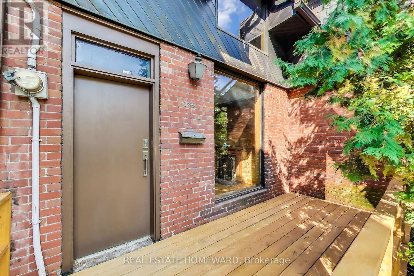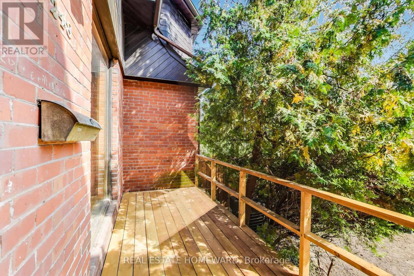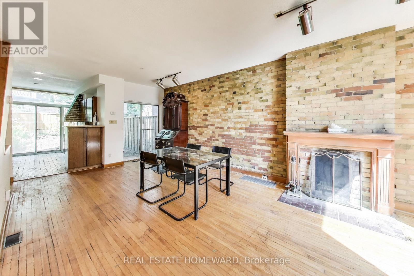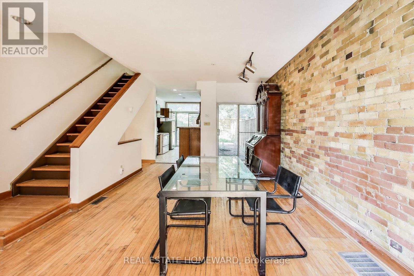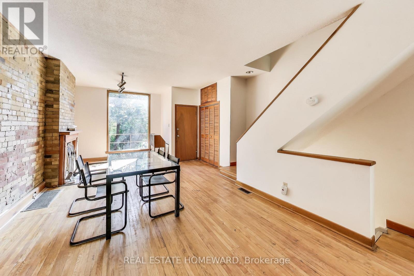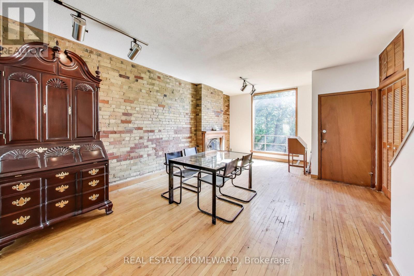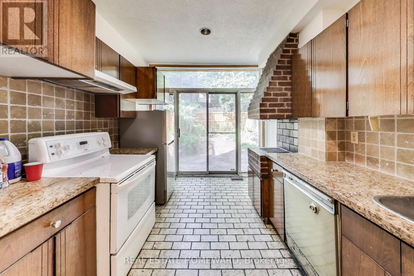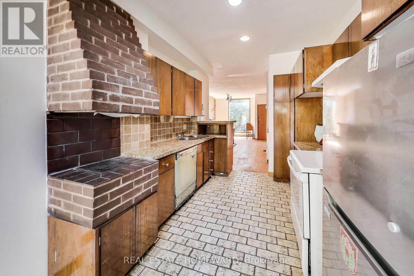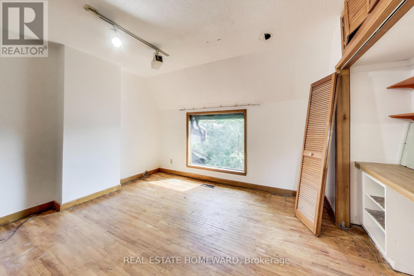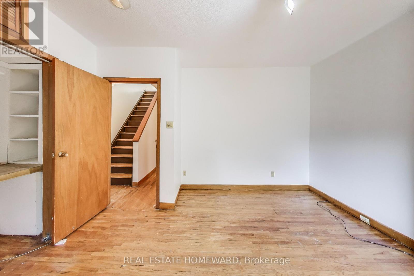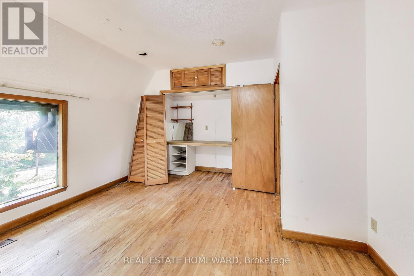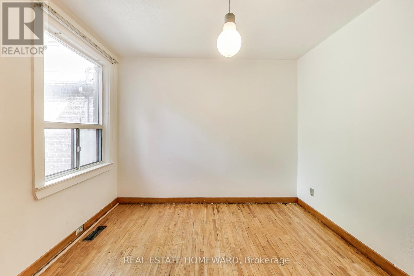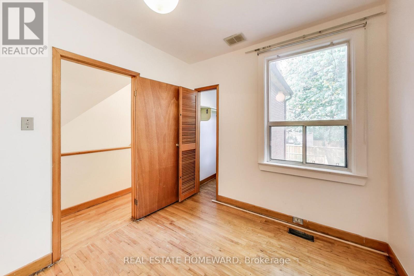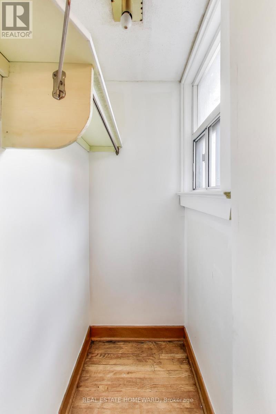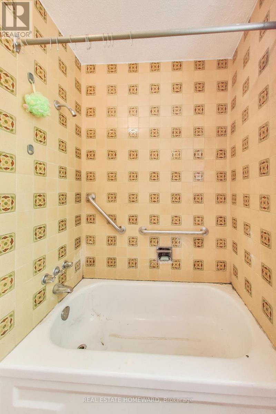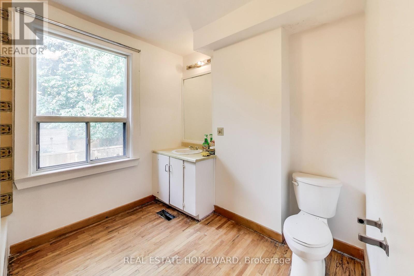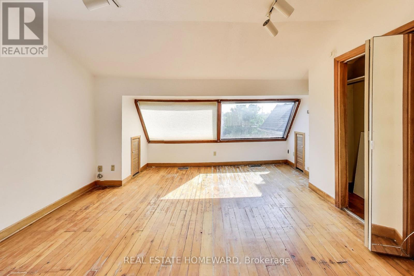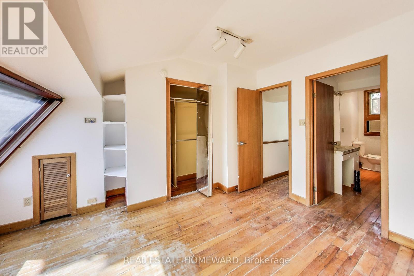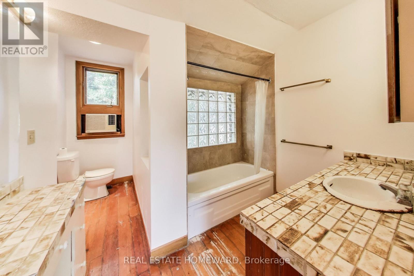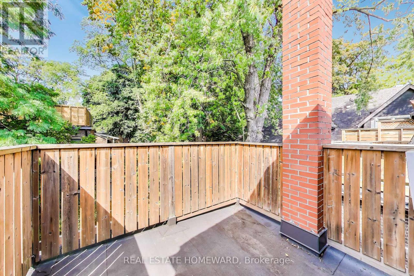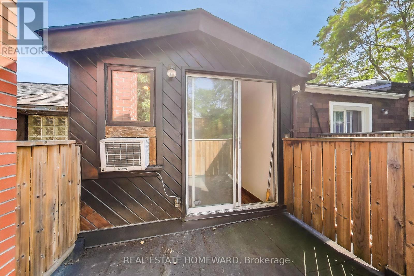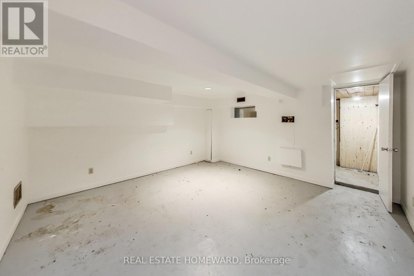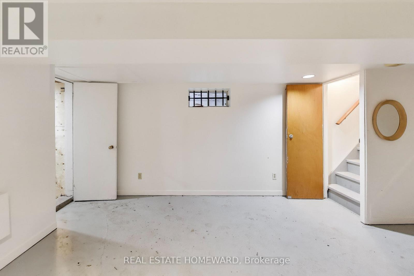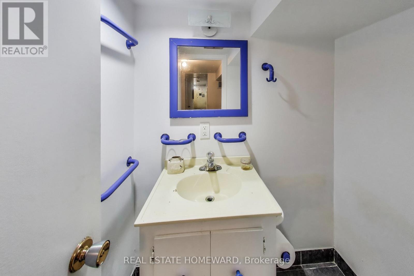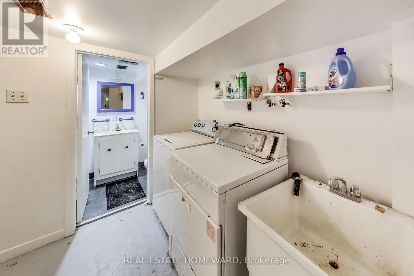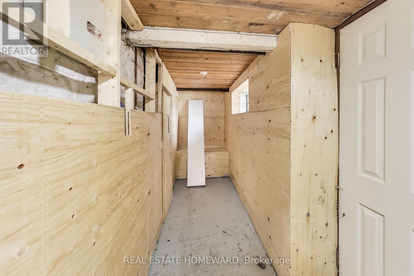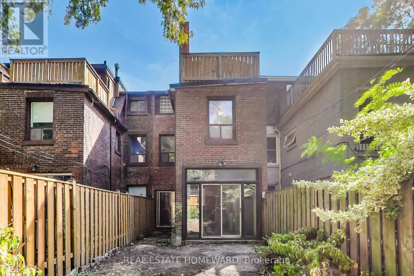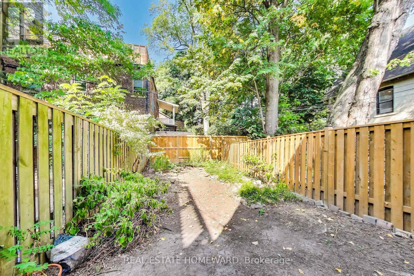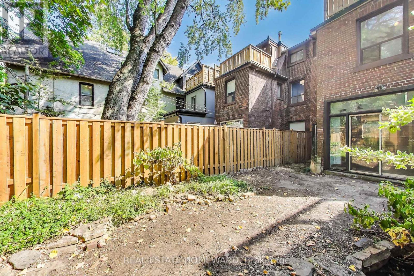248 Cottingham Street Toronto, Ontario M4V 1C6
$1,299,000
Don't miss this incredible opportunity to transform this spacious home into your dream residence with your own personal touch all in a highly sought-after neighbourhood! Perfectly situated on a quiet street in the prestigious Republic of Rathnelly, this 2 1/2 storey spacious family home features three sizeable bedrooms, 2+1 bathrooms, an ideal open-concept main floor, two walkouts to a private backyard, a separate basement walkout offering ensuite potential, abundant natural light on every floor, and a rooftop deck perfect for entertaining. (id:61852)
Property Details
| MLS® Number | C12479487 |
| Property Type | Single Family |
| Neigbourhood | Toronto—St. Paul's |
| Community Name | Casa Loma |
| EquipmentType | Water Heater |
| RentalEquipmentType | Water Heater |
Building
| BathroomTotal | 3 |
| BedroomsAboveGround | 3 |
| BedroomsTotal | 3 |
| Appliances | Alarm System, Dishwasher, Dryer, Stove, Washer, Refrigerator |
| BasementDevelopment | Finished |
| BasementType | N/a (finished) |
| ConstructionStyleAttachment | Attached |
| CoolingType | Central Air Conditioning |
| ExteriorFinish | Brick |
| FireplacePresent | Yes |
| FlooringType | Hardwood, Ceramic, Concrete |
| FoundationType | Unknown |
| HeatingFuel | Natural Gas |
| HeatingType | Forced Air |
| StoriesTotal | 3 |
| SizeInterior | 1500 - 2000 Sqft |
| Type | Row / Townhouse |
| UtilityWater | Municipal Water |
Parking
| No Garage | |
| Street |
Land
| Acreage | No |
| Sewer | Sanitary Sewer |
| SizeDepth | 100 Ft |
| SizeFrontage | 16 Ft ,8 In |
| SizeIrregular | 16.7 X 100 Ft |
| SizeTotalText | 16.7 X 100 Ft |
Rooms
| Level | Type | Length | Width | Dimensions |
|---|---|---|---|---|
| Second Level | Bedroom 2 | 3.9 m | 3.9 m | 3.9 m x 3.9 m |
| Second Level | Bedroom 3 | 2.6 m | 3.1 m | 2.6 m x 3.1 m |
| Third Level | Primary Bedroom | 4 m | 3.9 m | 4 m x 3.9 m |
| Basement | Recreational, Games Room | 4.2 m | 4.7 m | 4.2 m x 4.7 m |
| Basement | Laundry Room | 2.2 m | 2.2 m | 2.2 m x 2.2 m |
| Basement | Utility Room | 2.9 m | 2.6 m | 2.9 m x 2.6 m |
| Main Level | Living Room | 4 m | 7.1 m | 4 m x 7.1 m |
| Main Level | Dining Room | 4 m | 7.1 m | 4 m x 7.1 m |
| Main Level | Kitchen | 2.8 m | 4.2 m | 2.8 m x 4.2 m |
https://www.realtor.ca/real-estate/29026779/248-cottingham-street-toronto-casa-loma-casa-loma
Interested?
Contact us for more information
Brian Cedric Mayer
Salesperson
1858 Queen Street E.
Toronto, Ontario M4L 1H1
