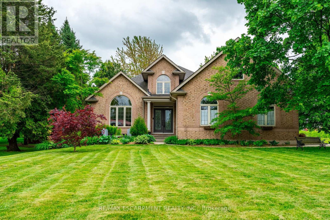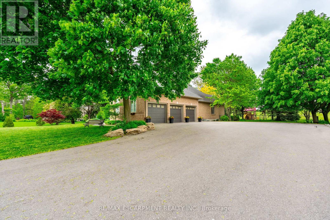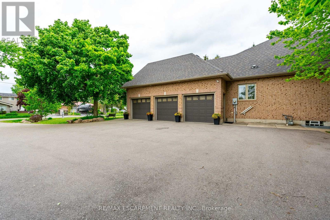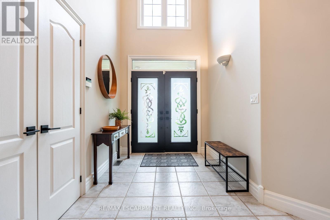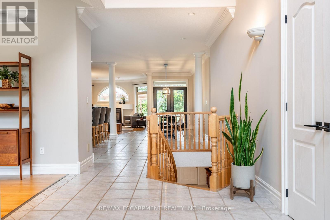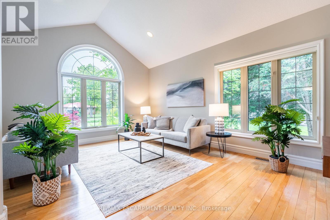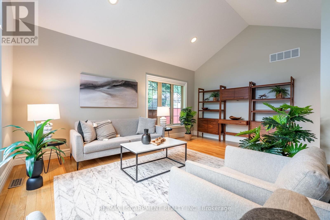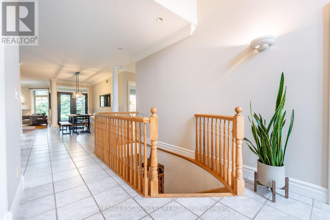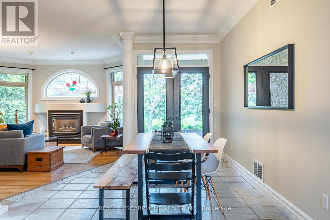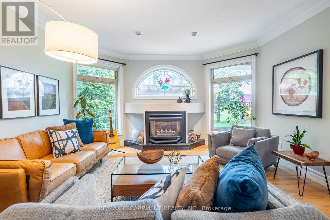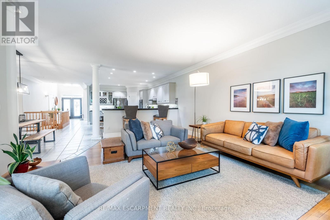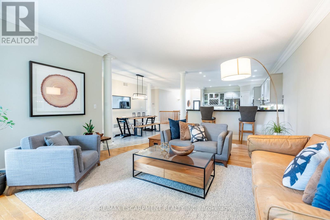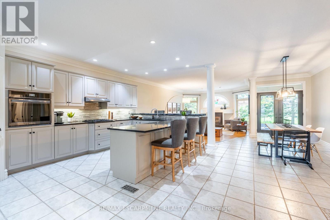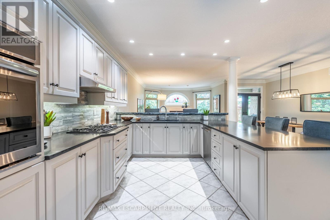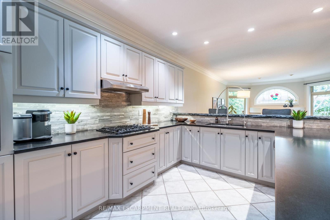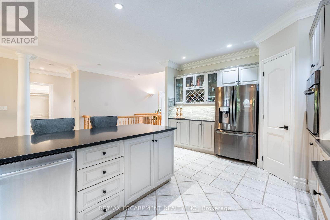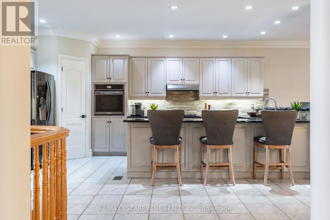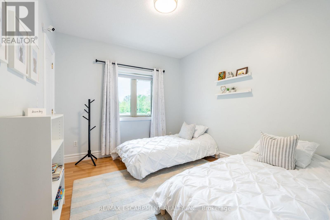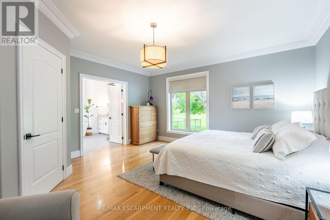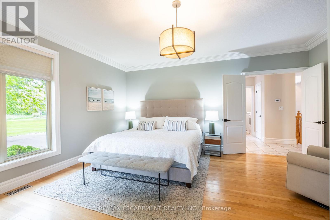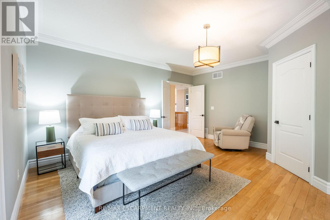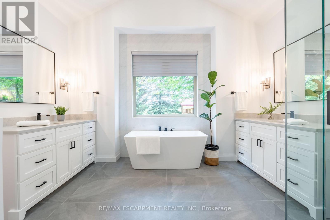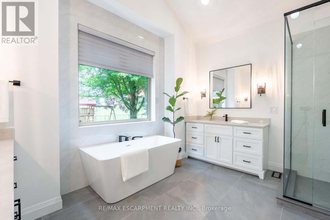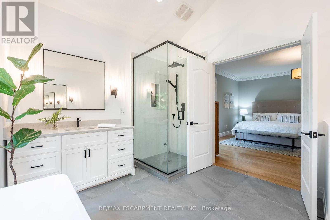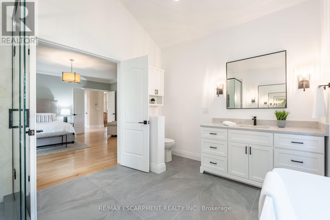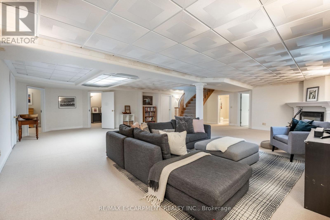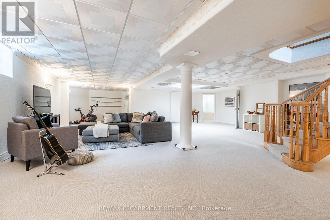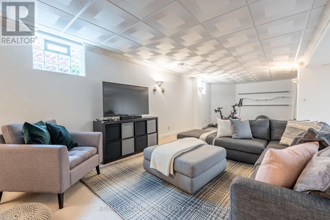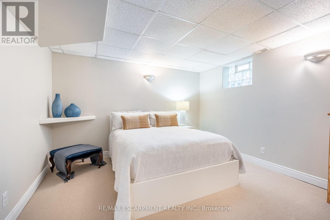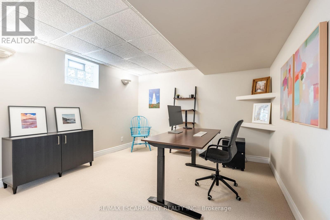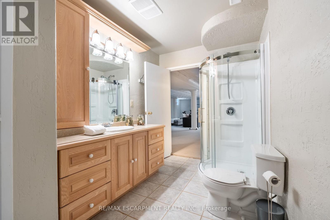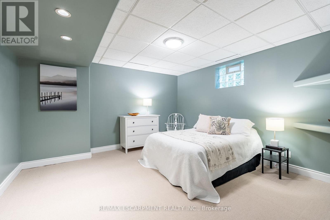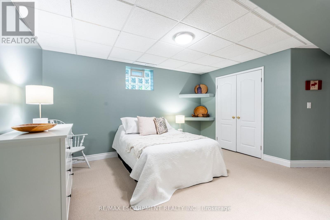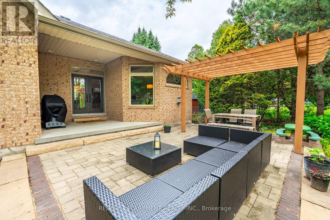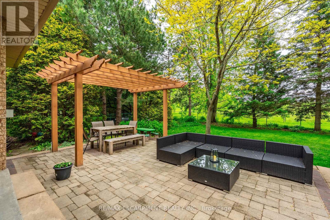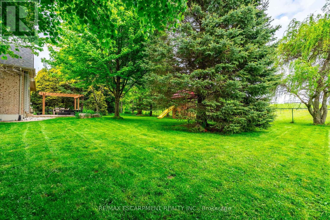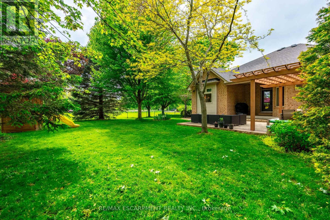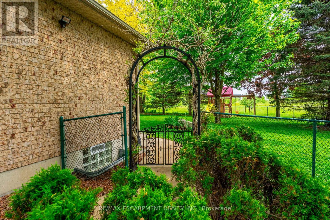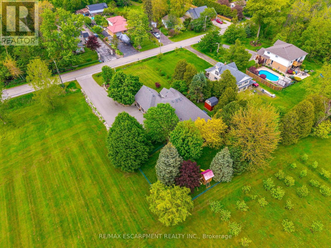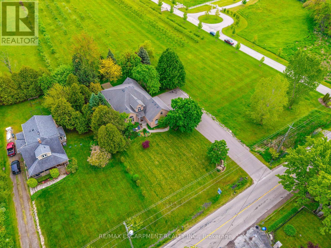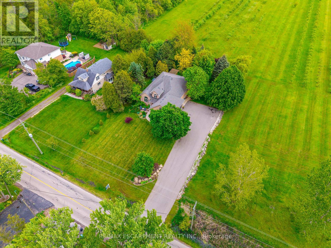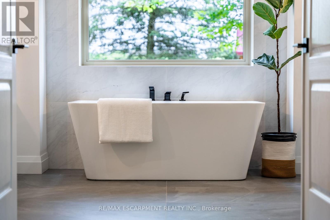5 Bedroom
3 Bathroom
1500 - 2000 sqft
Bungalow
Fireplace
Central Air Conditioning
Forced Air
$1,550,000
Discover the perfect blend of country charm and modern convenience in this stunning open-concept home set on a generous half-acre lot. Enjoy tranquil rural living with the convenience of nearby restaurants, shops and services just minutes away. With 2+3 bedrooms and 3 full bathrooms, this thoughtfully designed property offers ample space for families, guests or a home office setup. The heart of the home is the bright and airy main living area featuring large windows and seamless flow between the kitchen, dining and living spaces ideal for entertaining. Retreat to the private primary suite with a brand-new (2025) ensuite that exudes luxury. The finished basement includes 3 additional bedrooms, a full bathroom and flexible living space. Car enthusiasts and hobbyists will love the 3-car garage with ample room for storage. This home offers a rare opportunity to enjoy space, style and location all in one. Move-in ready and waiting for you! RSA. (id:61852)
Property Details
|
MLS® Number
|
X12186102 |
|
Property Type
|
Single Family |
|
Neigbourhood
|
East Mountain Area |
|
Community Name
|
Rural Flamborough |
|
AmenitiesNearBy
|
Golf Nearby |
|
EquipmentType
|
Water Heater - Gas |
|
Features
|
Conservation/green Belt, Sump Pump |
|
ParkingSpaceTotal
|
17 |
|
RentalEquipmentType
|
Water Heater - Gas |
Building
|
BathroomTotal
|
3 |
|
BedroomsAboveGround
|
2 |
|
BedroomsBelowGround
|
3 |
|
BedroomsTotal
|
5 |
|
Age
|
100+ Years |
|
Amenities
|
Fireplace(s) |
|
Appliances
|
Garage Door Opener Remote(s), Central Vacuum, Water Purifier, Water Softener, Cooktop, Dishwasher, Dryer, Microwave, Oven, Play Structure, Washer, Window Coverings, Refrigerator |
|
ArchitecturalStyle
|
Bungalow |
|
BasementDevelopment
|
Finished |
|
BasementType
|
Full (finished) |
|
ConstructionStyleAttachment
|
Detached |
|
CoolingType
|
Central Air Conditioning |
|
ExteriorFinish
|
Brick |
|
FireplacePresent
|
Yes |
|
FireplaceTotal
|
2 |
|
FoundationType
|
Poured Concrete |
|
HeatingFuel
|
Natural Gas |
|
HeatingType
|
Forced Air |
|
StoriesTotal
|
1 |
|
SizeInterior
|
1500 - 2000 Sqft |
|
Type
|
House |
|
UtilityWater
|
Drilled Well |
Parking
Land
|
Acreage
|
No |
|
LandAmenities
|
Golf Nearby |
|
Sewer
|
Septic System |
|
SizeDepth
|
200 Ft |
|
SizeFrontage
|
100 Ft |
|
SizeIrregular
|
100 X 200 Ft |
|
SizeTotalText
|
100 X 200 Ft|under 1/2 Acre |
|
ZoningDescription
|
A1 |
Rooms
| Level |
Type |
Length |
Width |
Dimensions |
|
Lower Level |
Bedroom |
3.81 m |
4.34 m |
3.81 m x 4.34 m |
|
Lower Level |
Other |
2.13 m |
2.06 m |
2.13 m x 2.06 m |
|
Lower Level |
Recreational, Games Room |
9.37 m |
12.57 m |
9.37 m x 12.57 m |
|
Lower Level |
Bedroom |
4.09 m |
4.75 m |
4.09 m x 4.75 m |
|
Lower Level |
Bedroom |
3.86 m |
4.17 m |
3.86 m x 4.17 m |
|
Main Level |
Foyer |
2.64 m |
5.74 m |
2.64 m x 5.74 m |
|
Main Level |
Living Room |
4.17 m |
5.31 m |
4.17 m x 5.31 m |
|
Main Level |
Kitchen |
3.86 m |
5.56 m |
3.86 m x 5.56 m |
|
Main Level |
Family Room |
4.55 m |
6.38 m |
4.55 m x 6.38 m |
|
Main Level |
Dining Room |
3 m |
8.18 m |
3 m x 8.18 m |
|
Main Level |
Primary Bedroom |
3.86 m |
3.17 m |
3.86 m x 3.17 m |
|
Main Level |
Laundry Room |
1.68 m |
2.11 m |
1.68 m x 2.11 m |
Utilities
https://www.realtor.ca/real-estate/28394910/248-4th-concession-road-w-hamilton-rural-flamborough
