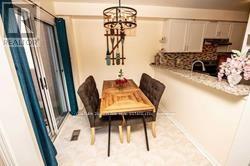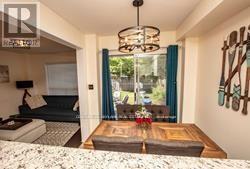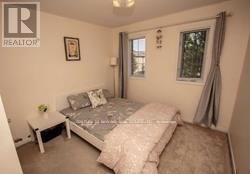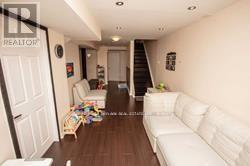2477 New Castle Crescent Oakville, Ontario L6M 4P8
$3,400 Monthly
Beautiful Cozy Home, Free Flowing, Functional Layout Perfectly Combines All Principal Rooms. Open Concept Living & Dining Area. Walkout To Fully Fenced Back Yard & Patio! Master Bed Boast Double Door Entry. Lots Of Upgrades- New roof, New Light Fixtures, New Marble Kitchen Countertop, Back Splash, newly fresh neutral paint throughout upper and main level, upgraded hardwood floor on the top floor, upgraded stairs with iron rods, driveway extension. Fully Finished Basement, Fully fenced backyard with concrete patio. Excellent Rating Elementary & High School Nearby - Walking Distance. A truly fully upgraded home in a fantastic area!! (id:61852)
Property Details
| MLS® Number | W12203627 |
| Property Type | Single Family |
| Community Name | 1022 - WT West Oak Trails |
| ParkingSpaceTotal | 3 |
Building
| BathroomTotal | 3 |
| BedroomsAboveGround | 3 |
| BedroomsTotal | 3 |
| BasementDevelopment | Finished |
| BasementType | N/a (finished) |
| ConstructionStyleAttachment | Attached |
| CoolingType | Central Air Conditioning |
| ExteriorFinish | Brick |
| FlooringType | Laminate |
| FoundationType | Block |
| HalfBathTotal | 1 |
| HeatingFuel | Natural Gas |
| HeatingType | Forced Air |
| StoriesTotal | 2 |
| SizeInterior | 1100 - 1500 Sqft |
| Type | Row / Townhouse |
| UtilityWater | Municipal Water |
Parking
| Garage |
Land
| Acreage | No |
| Sewer | Sanitary Sewer |
| SizeDepth | 107 Ft ,2 In |
| SizeFrontage | 22 Ft ,6 In |
| SizeIrregular | 22.5 X 107.2 Ft |
| SizeTotalText | 22.5 X 107.2 Ft|under 1/2 Acre |
Rooms
| Level | Type | Length | Width | Dimensions |
|---|---|---|---|---|
| Basement | Recreational, Games Room | 3.05 m | 4.3 m | 3.05 m x 4.3 m |
| Main Level | Living Room | 5.54 m | 3.07 m | 5.54 m x 3.07 m |
| Main Level | Dining Room | 2 m | 2 m | 2 m x 2 m |
| Main Level | Kitchen | 2.24 m | 2.72 m | 2.24 m x 2.72 m |
| Upper Level | Primary Bedroom | 4.45 m | 3.05 m | 4.45 m x 3.05 m |
| Upper Level | Bedroom 2 | 3.53 m | 2.79 m | 3.53 m x 2.79 m |
| Upper Level | Bedroom 3 | 4.47 m | 1.88 m | 4.47 m x 1.88 m |
Interested?
Contact us for more information
Ash Kantoor
Salesperson
1087 Meyerside Dr #16
Mississauga, Ontario L5T 1M5
Tony Kantoor
Salesperson
1087 Meyerside Dr #16
Mississauga, Ontario L5T 1M5






















