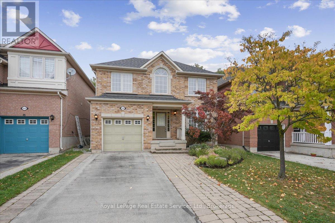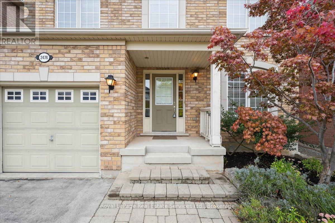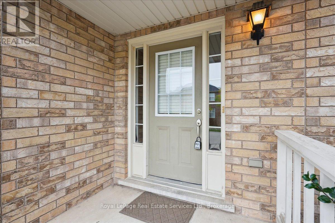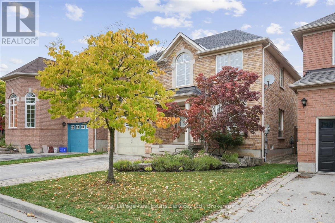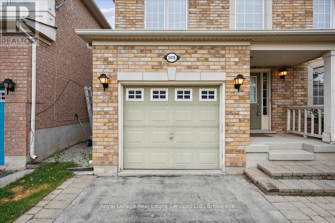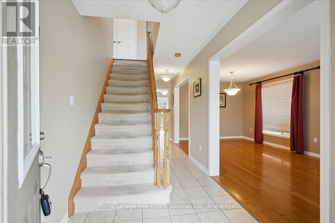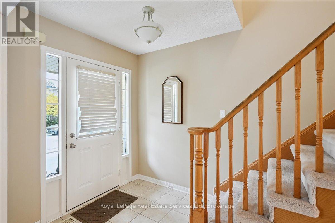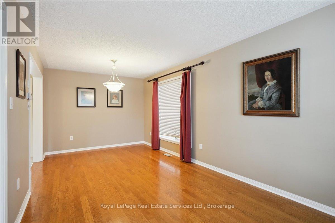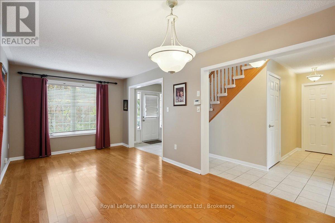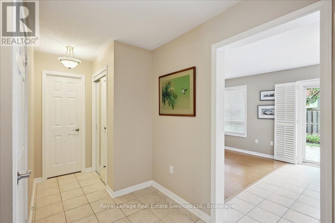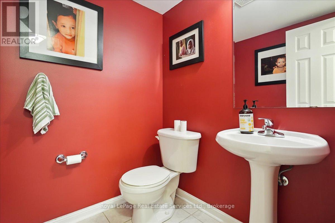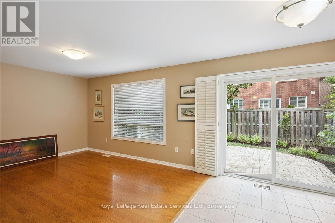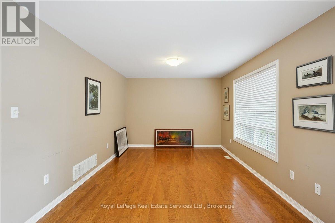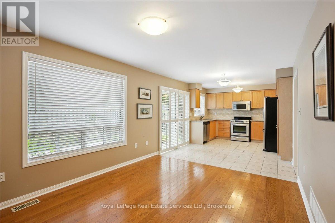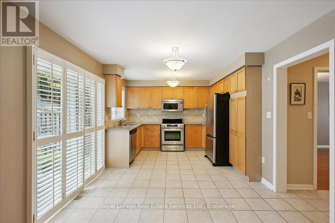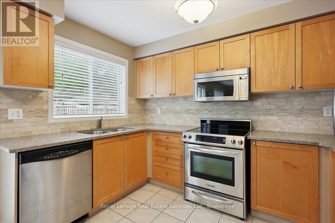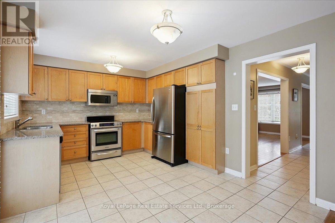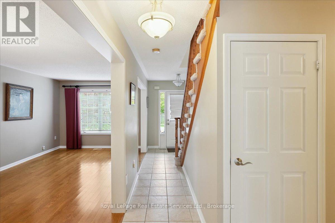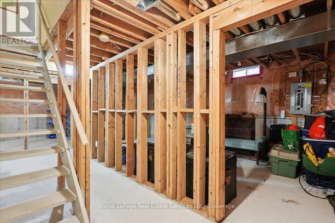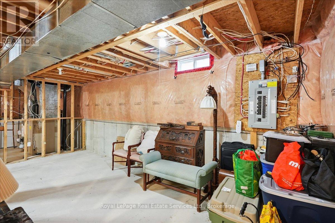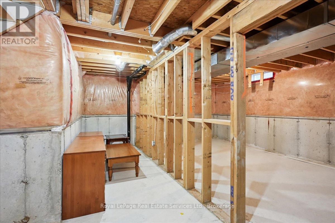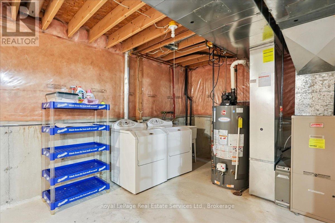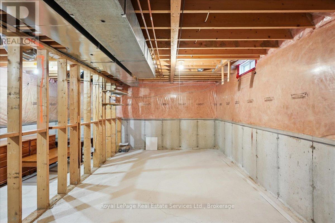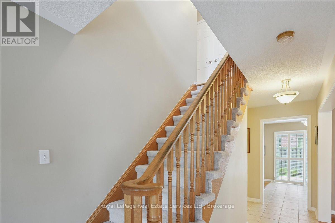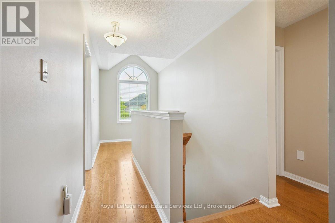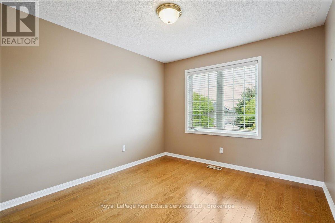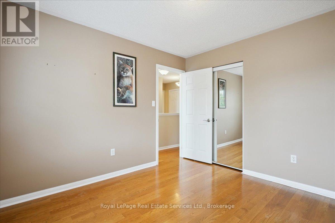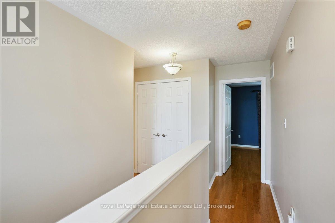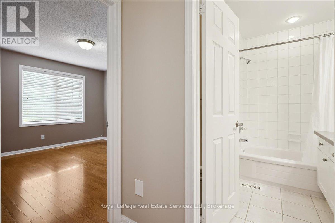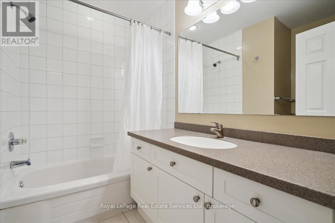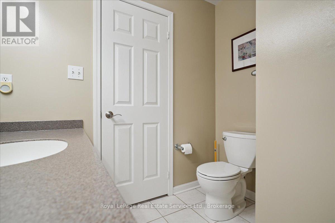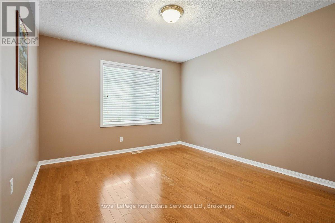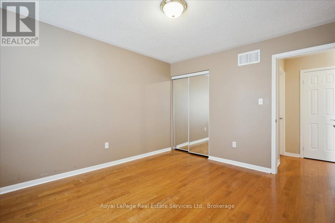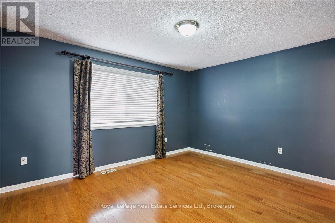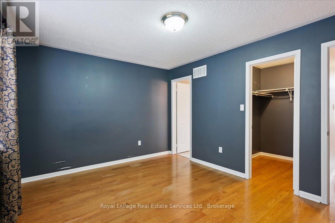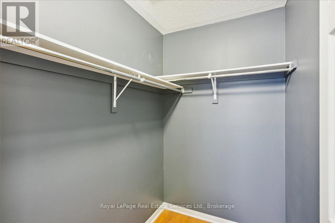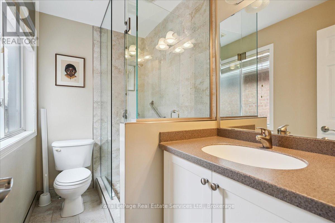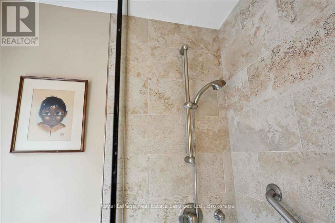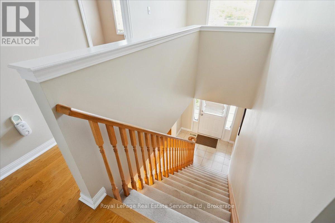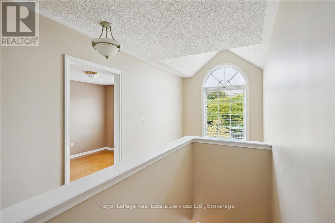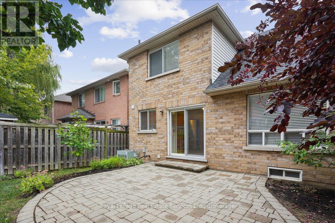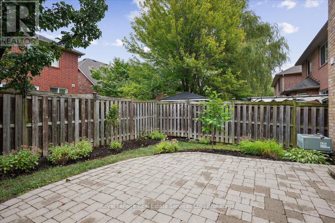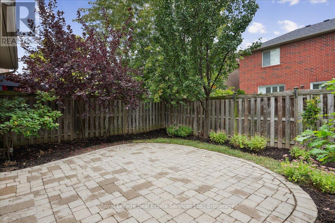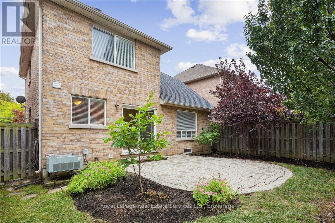2476 Bracken Drive Oakville, Ontario L6M 4S5
3 Bedroom
3 Bathroom
1500 - 2000 sqft
Central Air Conditioning
Forced Air
$1,149,900
Opportunity Awaits In Westmount. Bright 3 Bedroom, 2.5 Bathroom Detached Family Home On A Quiet Street. Open Concept Layout Featuring Kitchen Open To Family Room, Living/Dining Room Combo. Gleaming Hardwoods Floors On Main and Upper Floors. Updated Kitchen With Counter-Top, Backsplash & Appliances. Unspoiled Basement. Fully Fenced Yard with Interlocking Stone. Double Wide Driveway. Close to Schools, Shopping, Transit & Highways. (id:61852)
Property Details
| MLS® Number | W12429390 |
| Property Type | Single Family |
| Community Name | 1019 - WM Westmount |
| EquipmentType | Water Heater - Gas, Water Heater |
| ParkingSpaceTotal | 3 |
| RentalEquipmentType | Water Heater - Gas, Water Heater |
Building
| BathroomTotal | 3 |
| BedroomsAboveGround | 3 |
| BedroomsTotal | 3 |
| Appliances | Central Vacuum, Dishwasher, Dryer, Microwave, Oven, Stove, Washer, Window Coverings, Refrigerator |
| BasementDevelopment | Unfinished |
| BasementType | N/a (unfinished) |
| ConstructionStyleAttachment | Detached |
| CoolingType | Central Air Conditioning |
| ExteriorFinish | Brick |
| FoundationType | Poured Concrete |
| HalfBathTotal | 1 |
| HeatingFuel | Natural Gas |
| HeatingType | Forced Air |
| StoriesTotal | 2 |
| SizeInterior | 1500 - 2000 Sqft |
| Type | House |
| UtilityWater | Municipal Water |
Parking
| Attached Garage | |
| Garage |
Land
| Acreage | No |
| Sewer | Sanitary Sewer |
| SizeDepth | 80 Ft ,4 In |
| SizeFrontage | 36 Ft ,1 In |
| SizeIrregular | 36.1 X 80.4 Ft |
| SizeTotalText | 36.1 X 80.4 Ft |
Rooms
| Level | Type | Length | Width | Dimensions |
|---|---|---|---|---|
| Second Level | Primary Bedroom | 4.17 m | 3.38 m | 4.17 m x 3.38 m |
| Second Level | Bedroom 2 | 3.34 m | 3.8 m | 3.34 m x 3.8 m |
| Second Level | Bedroom 3 | 3.01 m | 3.4 m | 3.01 m x 3.4 m |
| Main Level | Living Room | 3.09 m | 3.01 m | 3.09 m x 3.01 m |
| Main Level | Dining Room | 3.09 m | 3.01 m | 3.09 m x 3.01 m |
| Main Level | Kitchen | 4.67 m | 3.38 m | 4.67 m x 3.38 m |
| Main Level | Family Room | 3.87 m | 3.38 m | 3.87 m x 3.38 m |
Interested?
Contact us for more information
Mike Moretti
Broker
Royal LePage Real Estate Services Ltd., Brokerage
251 North Service Rd W - Suite 101
Oakville, Ontario L6M 3E7
251 North Service Rd W - Suite 101
Oakville, Ontario L6M 3E7
