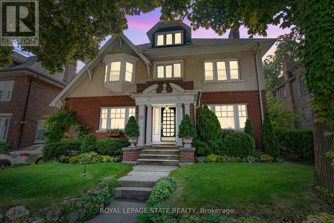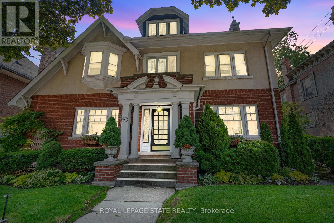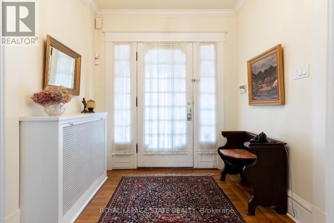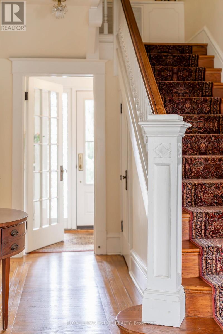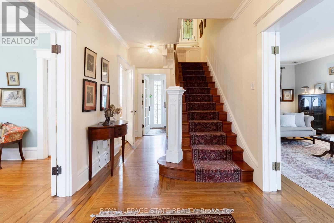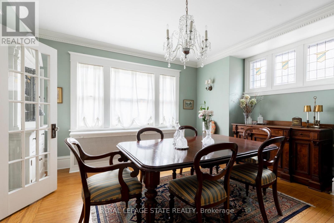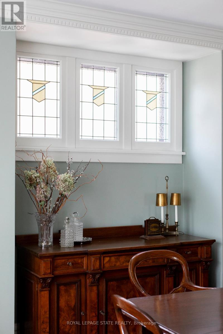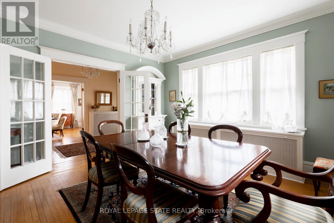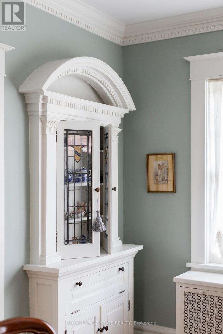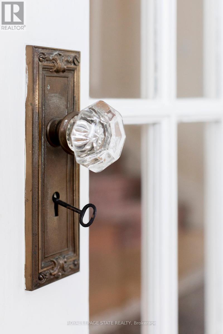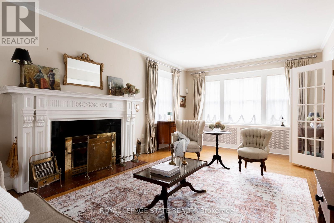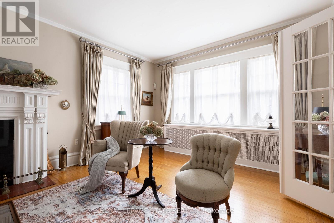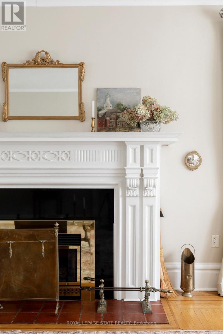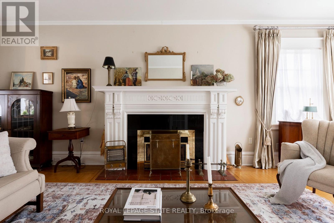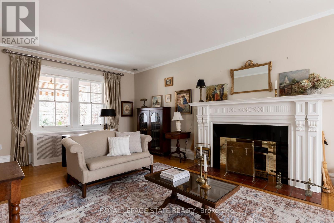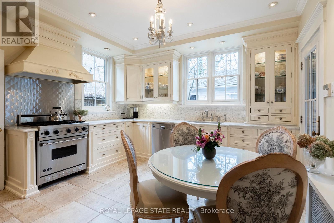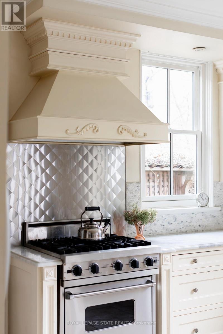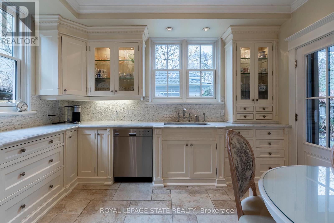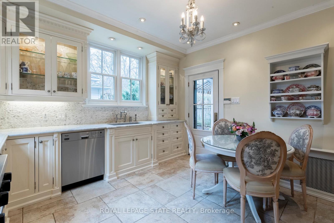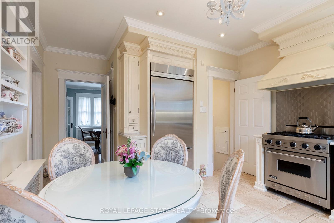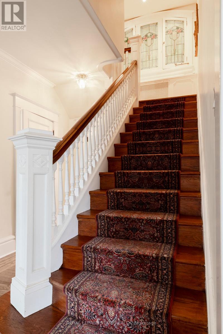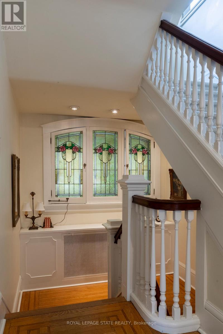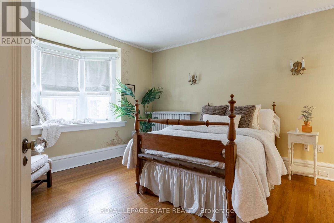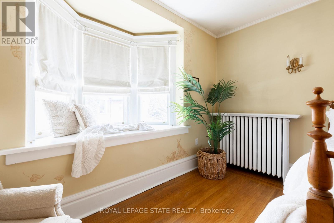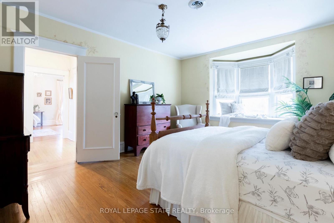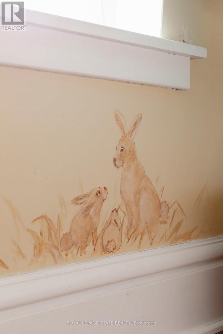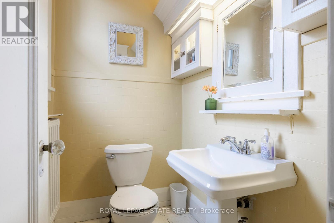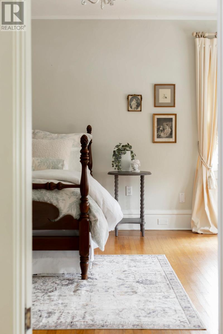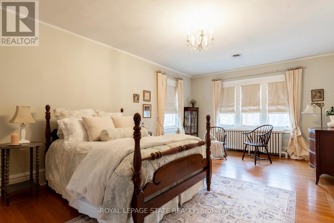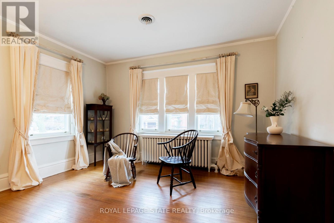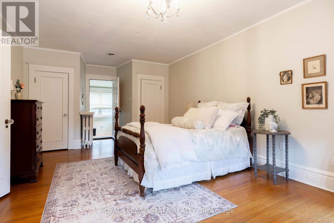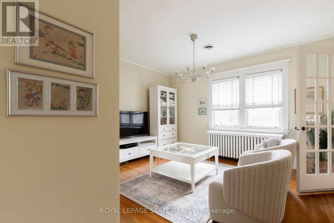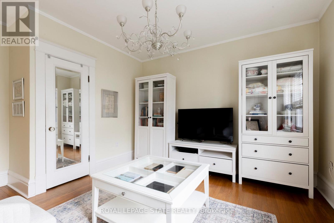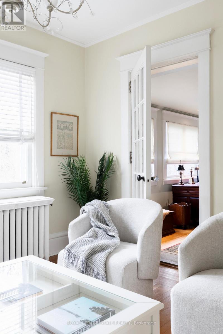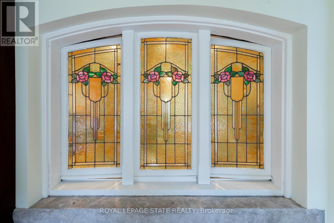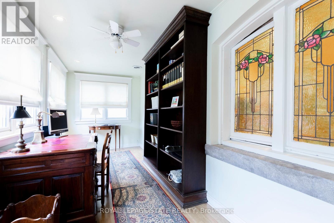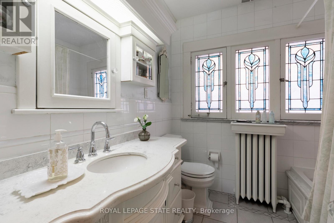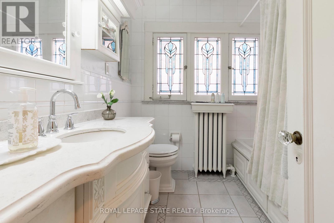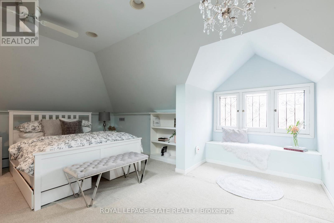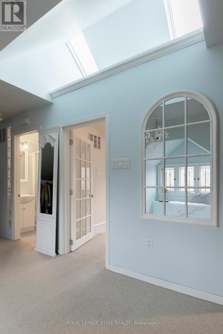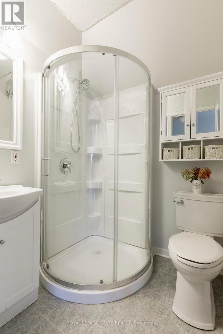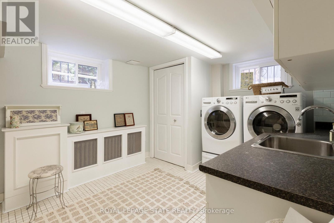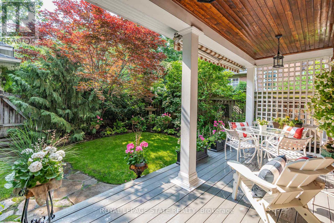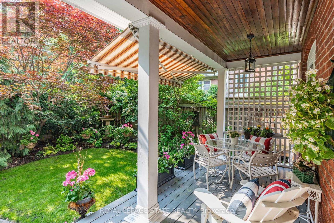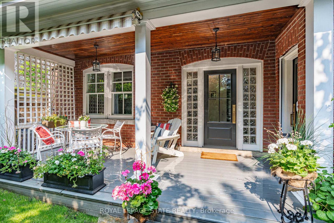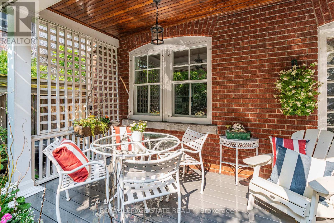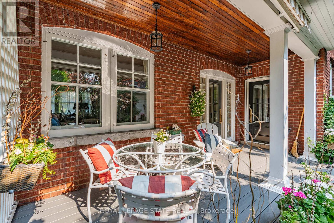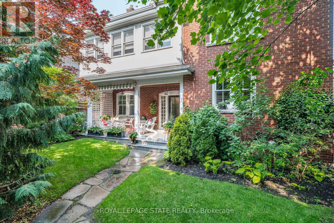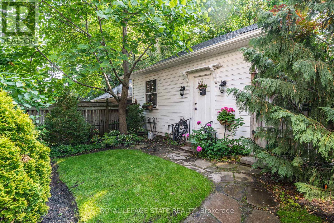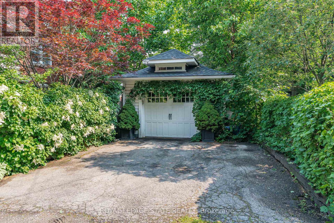247 Macnab Street S Hamilton, Ontario L8P 3E2
$1,499,000
This stately 2.5-stry residence sits on a mature 46' x 85.33' lot in Hamilton's prestigious Durand neighbourhood. Showcasing timeless curb appeal, the front walkway leads to a covered porch framed by Doric columns & an entry door w/ wrought-iron grillwork. Inside, a grand foyer w/ crown moulding, a sweeping staircase & French doors introduces elegant principal rms. The formal liv rm feat a gas FP, an intricate mantle w/ hidden side cabinet, & windows overlooking both gardens. The adjoining din rm impresses w/ built-in cabinetry, leaded stained glass, and rich millwork throughout. The kitchen is a showpiece, featuring heated limestone floors, custom cabinetry w/ beveled glass, marble counters, under-cab lighting, pantry, & premium S/S appliances incl a Viking gas range, Sub-Zero fridge, & Miele d/w. Surrounded by windows, it opens to a covered porch w/ a Phantom screen, perfect for indoor-outdoor living. A handy mudroom w/ dbl mirrored closet completes the main lvl. Heading up the main staircase, a landing of stained glass welcomes you to the 2nd level, feat a 25.9' x 13' primary suite w/ sitting area, dual closets, & access to a bright den/sunroom (heated flrs). 2 add'l bdrms - one w/ a bay window & ensuite, the other with garden views - plus a 4-pc bath w/ a jetted tub, stained glass, & hand-painted murals complete this lvl. The 3rd lvl offers a private bdrm retreat w/ a 3-pc ensuite, skylights, gas FP, storage, & cozy sitting nooks. The lower lvl adds laundry w/ custom cabinetry, a 2-pc bath, storage & workshop space. Outside, enjoy a private yard w/ a fountain, covered composite porch, retractable awning, gas BBQ hookup, detached garage + surfaced parking for 2 & security lighting. Add feat incl: hardwood flrs, custom window coverings, c/air, HEPA air purifier, a security sys & more. Walkable to the Locke St cafés, boutiques, art galleries, hospitals, GO Transit, parks & trails - Durand offers historic character & an unmatched lifestyle of quiet sophistication. (id:61852)
Property Details
| MLS® Number | X12463681 |
| Property Type | Single Family |
| Neigbourhood | Durand |
| Community Name | Durand |
| AmenitiesNearBy | Place Of Worship, Public Transit, Schools, Hospital, Park |
| EquipmentType | Water Heater |
| Features | Lane, Lighting |
| ParkingSpaceTotal | 3 |
| RentalEquipmentType | Water Heater |
| Structure | Porch |
Building
| BathroomTotal | 4 |
| BedroomsAboveGround | 4 |
| BedroomsTotal | 4 |
| Age | 100+ Years |
| Amenities | Fireplace(s) |
| Appliances | Garage Door Opener Remote(s), Water Meter, Dryer, Microwave, Range, Washer, Window Coverings, Refrigerator |
| BasementDevelopment | Partially Finished |
| BasementType | Full (partially Finished) |
| ConstructionStyleAttachment | Detached |
| CoolingType | Central Air Conditioning, Air Exchanger |
| ExteriorFinish | Brick, Hardboard |
| FireProtection | Alarm System, Security System, Smoke Detectors |
| FireplacePresent | Yes |
| FireplaceTotal | 2 |
| FireplaceType | Insert |
| FoundationType | Block |
| HalfBathTotal | 2 |
| HeatingFuel | Natural Gas |
| HeatingType | Radiant Heat |
| StoriesTotal | 3 |
| SizeInterior | 2500 - 3000 Sqft |
| Type | House |
| UtilityWater | Municipal Water |
Parking
| Detached Garage | |
| Garage |
Land
| Acreage | No |
| LandAmenities | Place Of Worship, Public Transit, Schools, Hospital, Park |
| LandscapeFeatures | Landscaped, Lawn Sprinkler |
| Sewer | Sanitary Sewer |
| SizeDepth | 85 Ft ,3 In |
| SizeFrontage | 46 Ft |
| SizeIrregular | 46 X 85.3 Ft |
| SizeTotalText | 46 X 85.3 Ft |
Rooms
| Level | Type | Length | Width | Dimensions |
|---|---|---|---|---|
| Second Level | Primary Bedroom | 7.86 m | 3.95 m | 7.86 m x 3.95 m |
| Second Level | Bedroom | 4.41 m | 3.98 m | 4.41 m x 3.98 m |
| Second Level | Bathroom | 1.7 m | 1.33 m | 1.7 m x 1.33 m |
| Second Level | Bedroom | 4.29 m | 3.94 m | 4.29 m x 3.94 m |
| Second Level | Den | 5.64 m | 2.06 m | 5.64 m x 2.06 m |
| Second Level | Bathroom | 2.39 m | 2.37 m | 2.39 m x 2.37 m |
| Third Level | Bedroom | 8.76 m | 7.08 m | 8.76 m x 7.08 m |
| Third Level | Bathroom | 1.7 m | 1.67 m | 1.7 m x 1.67 m |
| Third Level | Other | 5.58 m | 4.04 m | 5.58 m x 4.04 m |
| Basement | Recreational, Games Room | 7.49 m | 6.12 m | 7.49 m x 6.12 m |
| Basement | Utility Room | 7.76 m | 2.43 m | 7.76 m x 2.43 m |
| Basement | Laundry Room | 4.36 m | 3.09 m | 4.36 m x 3.09 m |
| Basement | Other | 3.46 m | 1.78 m | 3.46 m x 1.78 m |
| Basement | Bathroom | 1.78 m | 0.99 m | 1.78 m x 0.99 m |
| Main Level | Foyer | Measurements not available | ||
| Main Level | Living Room | 7.91 m | 3.93 m | 7.91 m x 3.93 m |
| Main Level | Dining Room | 4.51 m | 4.39 m | 4.51 m x 4.39 m |
| Main Level | Kitchen | 5.35 m | 3.92 m | 5.35 m x 3.92 m |
https://www.realtor.ca/real-estate/28992738/247-macnab-street-s-hamilton-durand-durand
Interested?
Contact us for more information
Luke O'reilly
Broker
1122 Wilson St West #200
Ancaster, Ontario L9G 3K9
